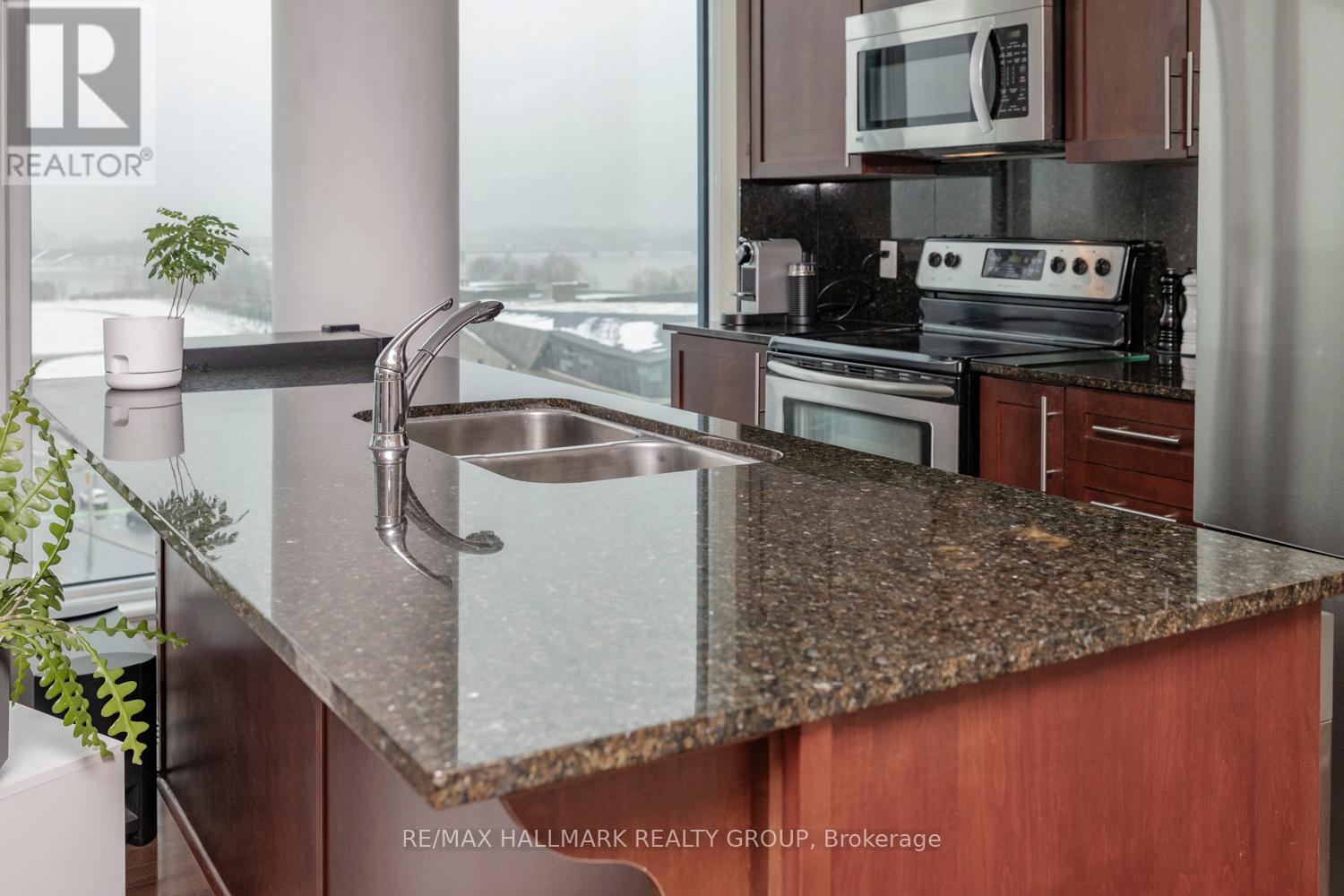1104 - 200 Lett Street Ottawa, Ontario K1R 0A7
$3,350 Monthly
One of the nicest unobstructive panoramic views of the City and the Gatineau Hills with this 2 bedroom/2 bathroom executive condo in sought after Lebreton Flats. Front row seats to Bluesfest, the fireworks and breathtaking sunsets from the comfort of your own living room. Ideally situated walking distance to some of the City's finest restaurants, Parliament Hill, Sparks Street, shopping, Little Italy, Hintonburg and the LRT. Boasting high quality finishes throughout such as floor to ceiling windows, hardwood flooring andtile throughout, granite in kitchen and both bathrooms as well as stainless steel appliances.The open concept design allows for an abundance of natural sunlight throughout this spacious condo as well as the private covered balcony. This well maintained upscale condo offers in-suite laundry as well as convenient garage parking. This secure building also features a gym, sauna, roof top terrace, and party room. Perfect for the active nature enthusiast close to extensive biking and walking trails, the Ottawa River, cross country skiing trails and kayaking. Heat and water included. Deposit is first and last month's rent. Available May 1st, 2025 (id:19720)
Property Details
| MLS® Number | X12054700 |
| Property Type | Single Family |
| Community Name | 4204 - West Centre Town |
| Community Features | Pet Restrictions |
| Features | Flat Site, Wheelchair Access, Balcony, Carpet Free, In Suite Laundry |
| Parking Space Total | 1 |
| Structure | Patio(s) |
| View Type | View Of Water |
Building
| Bathroom Total | 2 |
| Bedrooms Above Ground | 2 |
| Bedrooms Total | 2 |
| Age | 16 To 30 Years |
| Appliances | Barbeque, Dishwasher, Dryer, Hood Fan, Stove, Washer, Refrigerator |
| Cooling Type | Central Air Conditioning |
| Exterior Finish | Brick |
| Foundation Type | Concrete |
| Heating Fuel | Natural Gas |
| Heating Type | Forced Air |
| Size Interior | 1,000 - 1,199 Ft2 |
| Type | Apartment |
Parking
| Underground | |
| Garage |
Land
| Acreage | No |
Rooms
| Level | Type | Length | Width | Dimensions |
|---|---|---|---|---|
| Main Level | Foyer | 2.92 m | 1.82 m | 2.92 m x 1.82 m |
| Main Level | Bathroom | Measurements not available | ||
| Main Level | Living Room | 5.79 m | 4.52 m | 5.79 m x 4.52 m |
| Main Level | Dining Room | 2.66 m | 1.98 m | 2.66 m x 1.98 m |
| Main Level | Kitchen | 3.09 m | 2.64 m | 3.09 m x 2.64 m |
| Main Level | Laundry Room | 1.67 m | 0.91 m | 1.67 m x 0.91 m |
| Main Level | Solarium | 1.9 m | 1.9 m | 1.9 m x 1.9 m |
| Main Level | Primary Bedroom | 4.57 m | 3.35 m | 4.57 m x 3.35 m |
| Main Level | Other | 1.7 m | 1.62 m | 1.7 m x 1.62 m |
| Main Level | Bathroom | Measurements not available | ||
| Main Level | Bedroom 2 | 3.81 m | 3.04 m | 3.81 m x 3.04 m |
https://www.realtor.ca/real-estate/28103446/1104-200-lett-street-ottawa-4204-west-centre-town
Contact Us
Contact us for more information

Lisa Boulay
Salesperson
www.ottawahouses.com/
4366 Innes Road
Ottawa, Ontario K4A 3W3
(613) 590-3000
(613) 590-3050
www.hallmarkottawa.com/































