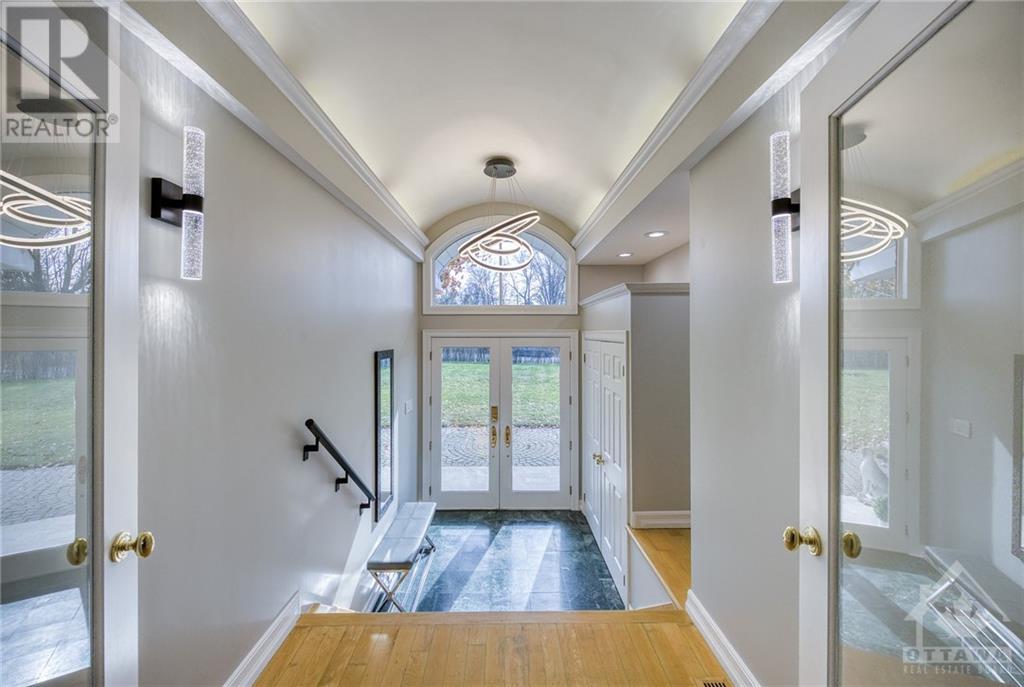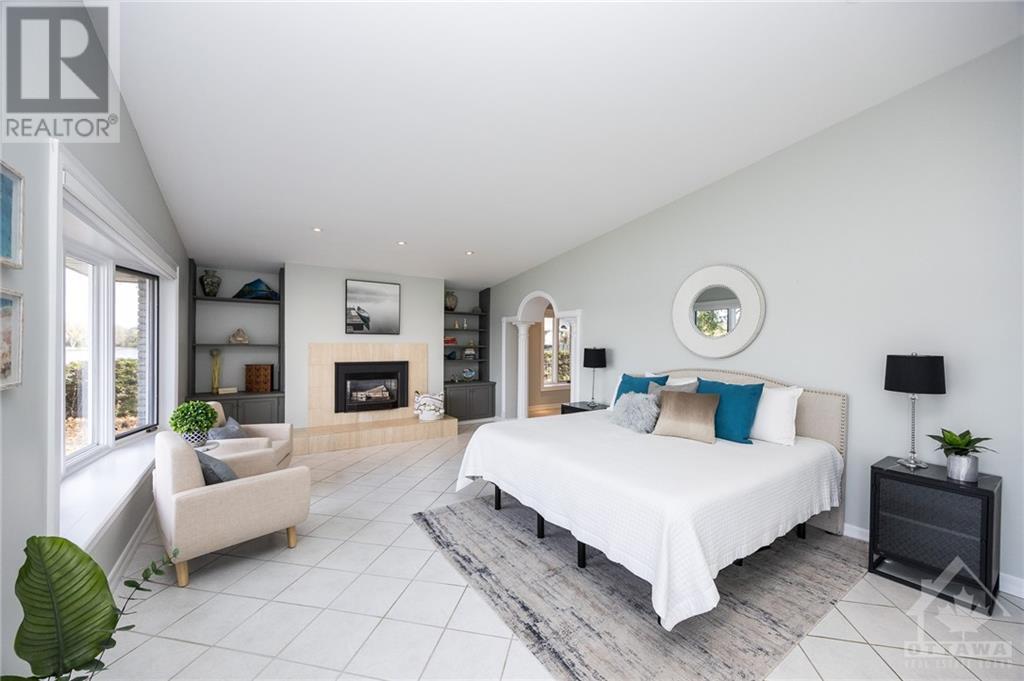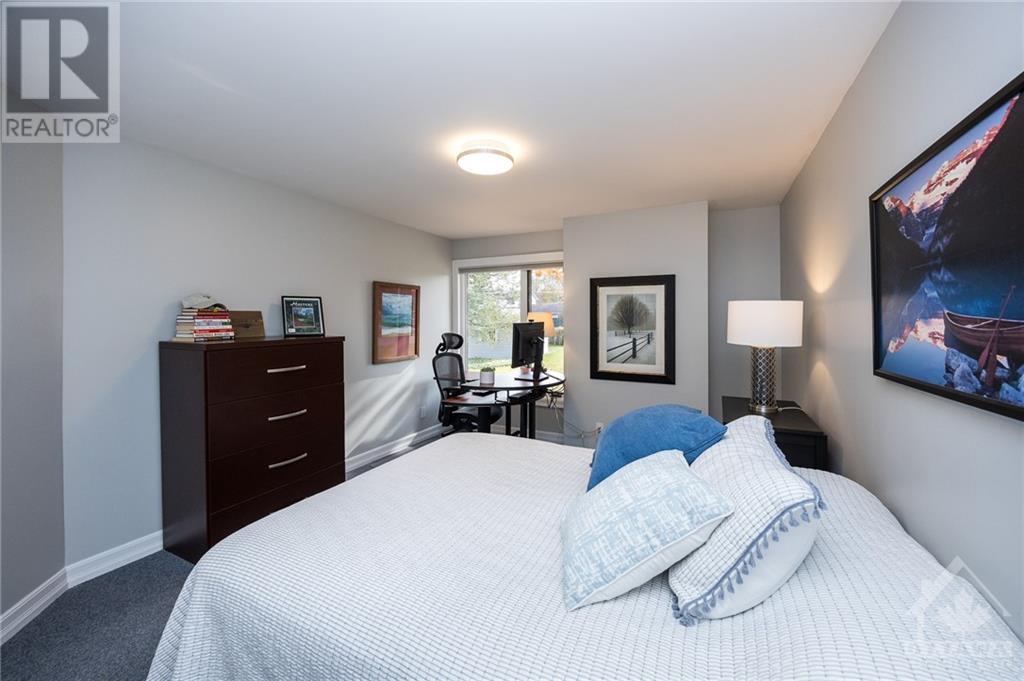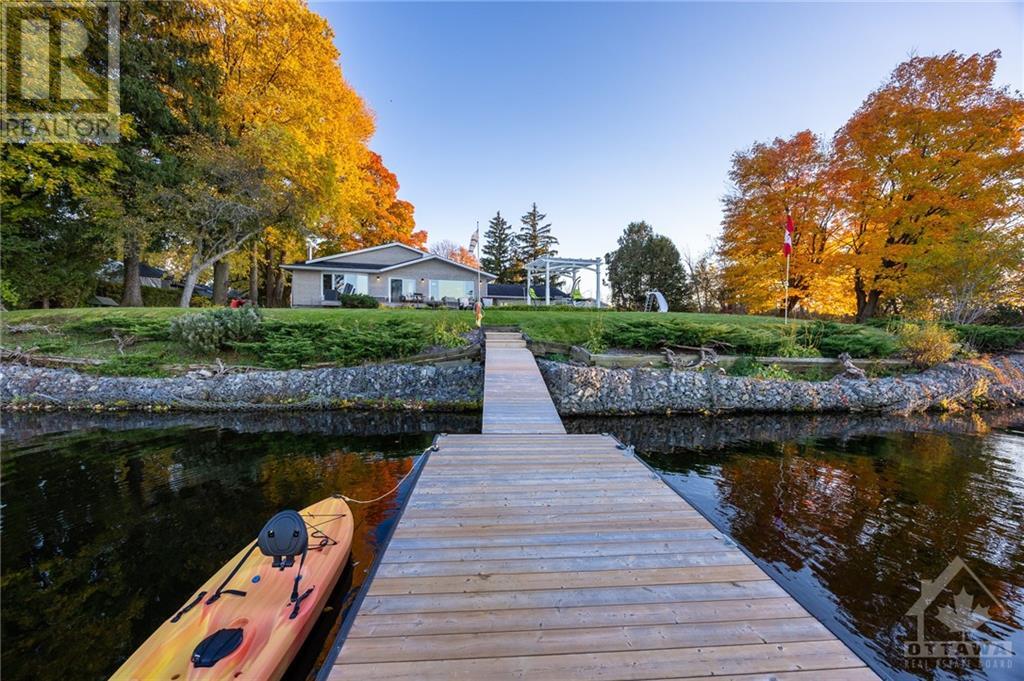1104 Boucher Crescent Ottawa, Ontario K4M 1B3
$2,049,000
Welcome to this stunning waterfront bungalow on a coveted private lot in Manotick. Nestled among mature trees, the open-concept home offers unparalleled water views, straight down the Rideau. The main level boasts a spacious layout with three bedrooms, two bathrooms, and a large inviting kitchen featuring granite countertops-ideal for entertaining. Step outside to your own private oasis with spectacular unobstructed views, complete with heated in-ground pool, cabana with bathroom, hot tub, private dock on deep water and ample space for outdoor gatherings. The lower level offers added versatility with a large family room, a fourth bedroom, a fourth bathroom, a second kitchen and private access, making it perfect for an in-law suite or potential apartment. With an oversized garage large enough for 3 vehicles, separate single garage and a generator for backup power, this property combines luxury and functionality. This dream home embraces waterfront living in a charming community setting! (id:19720)
Property Details
| MLS® Number | 1418630 |
| Property Type | Single Family |
| Neigbourhood | Manotick |
| Amenities Near By | Recreation Nearby, Shopping |
| Features | Corner Site, Automatic Garage Door Opener |
| Parking Space Total | 10 |
| Pool Type | Inground Pool |
| View Type | River View |
| Water Front Type | Waterfront |
Building
| Bathroom Total | 4 |
| Bedrooms Above Ground | 3 |
| Bedrooms Below Ground | 1 |
| Bedrooms Total | 4 |
| Appliances | Refrigerator, Oven - Built-in, Cooktop, Dishwasher, Dryer, Hood Fan, Stove, Washer, Hot Tub, Blinds |
| Architectural Style | Bungalow |
| Basement Development | Finished |
| Basement Type | Full (finished) |
| Constructed Date | 1966 |
| Construction Material | Wood Frame |
| Construction Style Attachment | Detached |
| Cooling Type | Central Air Conditioning |
| Exterior Finish | Stone, Brick |
| Fireplace Present | Yes |
| Fireplace Total | 4 |
| Flooring Type | Wall-to-wall Carpet, Mixed Flooring, Hardwood, Tile |
| Foundation Type | Block |
| Half Bath Total | 1 |
| Heating Fuel | Natural Gas |
| Heating Type | Forced Air |
| Stories Total | 1 |
| Type | House |
| Utility Water | Drilled Well |
Parking
| Detached Garage | |
| Attached Garage |
Land
| Access Type | Water Access |
| Acreage | No |
| Land Amenities | Recreation Nearby, Shopping |
| Sewer | Septic System |
| Size Depth | 221 Ft |
| Size Frontage | 153 Ft |
| Size Irregular | 153 Ft X 221 Ft (irregular Lot) |
| Size Total Text | 153 Ft X 221 Ft (irregular Lot) |
| Zoning Description | Rr10 |
Rooms
| Level | Type | Length | Width | Dimensions |
|---|---|---|---|---|
| Basement | 5pc Bathroom | Measurements not available | ||
| Basement | Bedroom | 22'7" x 14'2" | ||
| Basement | Kitchen | 10'11" x 9'10" | ||
| Basement | Recreation Room | Measurements not available | ||
| Basement | Storage | Measurements not available | ||
| Basement | Storage | Measurements not available | ||
| Basement | Utility Room | Measurements not available | ||
| Main Level | 5pc Bathroom | Measurements not available | ||
| Main Level | 5pc Ensuite Bath | Measurements not available | ||
| Main Level | Bedroom | 17'2" x 12'8" | ||
| Main Level | Bedroom | 15'9" x 11'8" | ||
| Main Level | Den | 11'4" x 9'1" | ||
| Main Level | Dining Room | 16'8" x 15'0" | ||
| Main Level | Kitchen | 24'3" x 16'8" | ||
| Main Level | Living Room | 23'1" x 15'8" | ||
| Main Level | Primary Bedroom | 25'10" x 14'9" | ||
| Main Level | Other | Measurements not available |
https://www.realtor.ca/real-estate/27602383/1104-boucher-crescent-ottawa-manotick
Interested?
Contact us for more information

Curtis Fillier
Broker
www.yowhometeam.ca/
curtisfillierrealestate/
659 Sue Holloway Drive Unit 102
Ottawa, Ontario K2J 5W4
(613) 755-2278
(613) 755-2279
www.innovationrealty.ca

Graham Hall
Salesperson
www.yowhometeam.ca/
659 Sue Holloway Drive Unit 102
Ottawa, Ontario K2J 5W4
(613) 755-2278
(613) 755-2279
www.innovationrealty.ca

Chris Lambert
Broker
www.yowhometeam.ca/
https://www.facebook.com/chrislambert.realestate
linkedin.com/in/chris-lambert-9711b1214
659 Sue Holloway Drive Unit 102
Ottawa, Ontario K2J 5W4
(613) 755-2278
(613) 755-2279
www.innovationrealty.ca
































