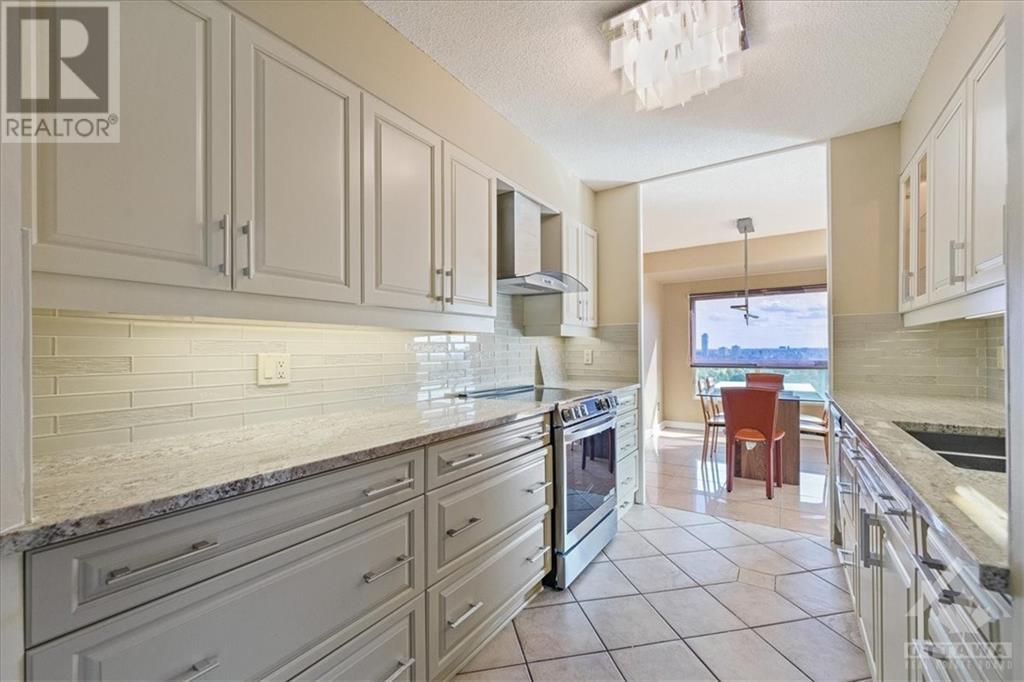1105 - 545 St Laurent Boulevard Manor Park - Cardinal Glen And Area (3103 - Viscount Alexander Park), Ontario K1K 4H9
$625,000Maintenance, Insurance
$1,512 Monthly
Maintenance, Insurance
$1,512 MonthlyRare opportunity to own this spacious and renovated 3-bed, 3-bath condo. It features a modern kitchen with granite counters. Open-concept LR & DR. Main living area boasts large windows that flood the space with natural light. West-facing balcony. Primary bedroom offers 2 closets & 3-pc ensuite. The 2nd bed also has its own ensuite, providing privacy for guests. The 3rd bed is perfect for home office. A dedicated laundry area adds to the unit's functionality. Condo fees include utilities. Residents enjoy a wealth of amenities. The complex offers a fitness center, squash courts, both indoor and outdoor pools, green spaces, and artificial lake with fountain. Tennis courts & walking paths add to the resort-like lifestyle. Located within walking distance to many shops and easy access to public transit. This condo provides 24-hour front door security. One underground parking spot & storage locker are included. Condo fees include utilities. Some photos virtually staged., Flooring: Tile, Flooring: Hardwood, Flooring: Carpet Wall To Wall (id:19720)
Property Details
| MLS® Number | X9522084 |
| Property Type | Single Family |
| Neigbourhood | Le Parc |
| Community Name | 3103 - Viscount Alexander Park |
| Amenities Near By | Public Transit, Park |
| Community Features | Pet Restrictions, Community Centre |
| Parking Space Total | 1 |
| Pool Type | Inground Pool, Indoor Pool, Outdoor Pool |
| Structure | Tennis Court |
Building
| Bathroom Total | 3 |
| Bedrooms Above Ground | 3 |
| Bedrooms Total | 3 |
| Amenities | Visitor Parking, Exercise Centre |
| Appliances | Dishwasher, Dryer, Hood Fan, Refrigerator, Stove, Washer |
| Cooling Type | Central Air Conditioning |
| Exterior Finish | Concrete |
| Heating Fuel | Natural Gas |
| Heating Type | Forced Air |
| Type | Apartment |
| Utility Water | Municipal Water |
Parking
| Underground |
Land
| Acreage | No |
| Land Amenities | Public Transit, Park |
| Zoning Description | Residential |
Rooms
| Level | Type | Length | Width | Dimensions |
|---|---|---|---|---|
| Main Level | Laundry Room | Measurements not available | ||
| Main Level | Kitchen | 2.41 m | 3.04 m | 2.41 m x 3.04 m |
| Main Level | Dining Room | 3.32 m | 2.71 m | 3.32 m x 2.71 m |
| Main Level | Living Room | 6.37 m | 3.22 m | 6.37 m x 3.22 m |
| Main Level | Primary Bedroom | 5 m | 3.27 m | 5 m x 3.27 m |
| Main Level | Bathroom | Measurements not available | ||
| Main Level | Bedroom | 3.37 m | 5.18 m | 3.37 m x 5.18 m |
| Main Level | Bathroom | Measurements not available | ||
| Main Level | Bedroom | 3.58 m | 3.32 m | 3.58 m x 3.32 m |
| Main Level | Bathroom | Measurements not available |
Interested?
Contact us for more information
Jason Pilon
Broker of Record
www.pilongroup.com/

4366 Innes Road, Unit 201
Ottawa, Ontario K4A 3W3
(613) 590-2910
(613) 590-3079
Josée Cloutier
Broker
www.pilongroup.com/

4366 Innes Road, Unit 201
Ottawa, Ontario K4A 3W3
(613) 590-2910
(613) 590-3079






























