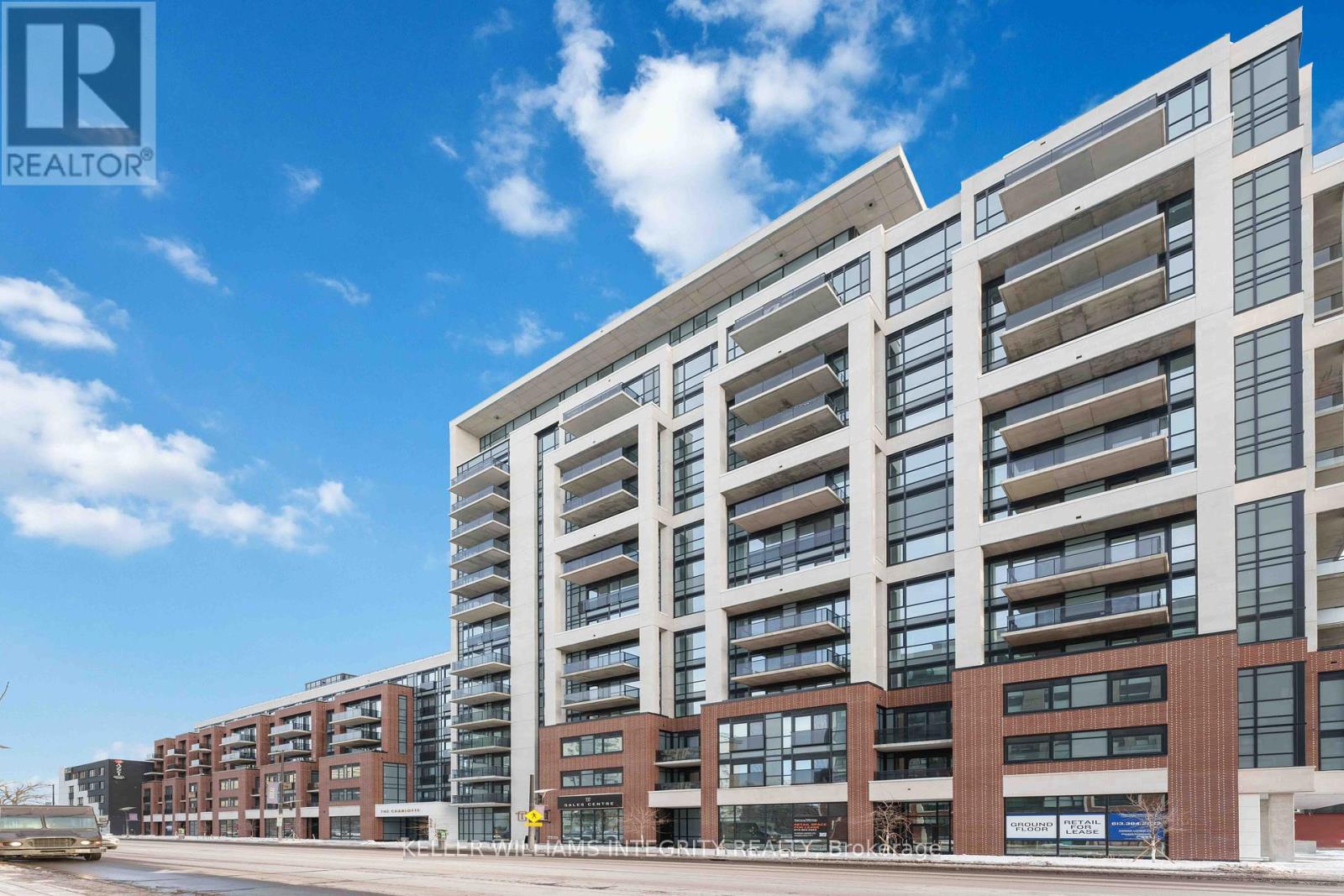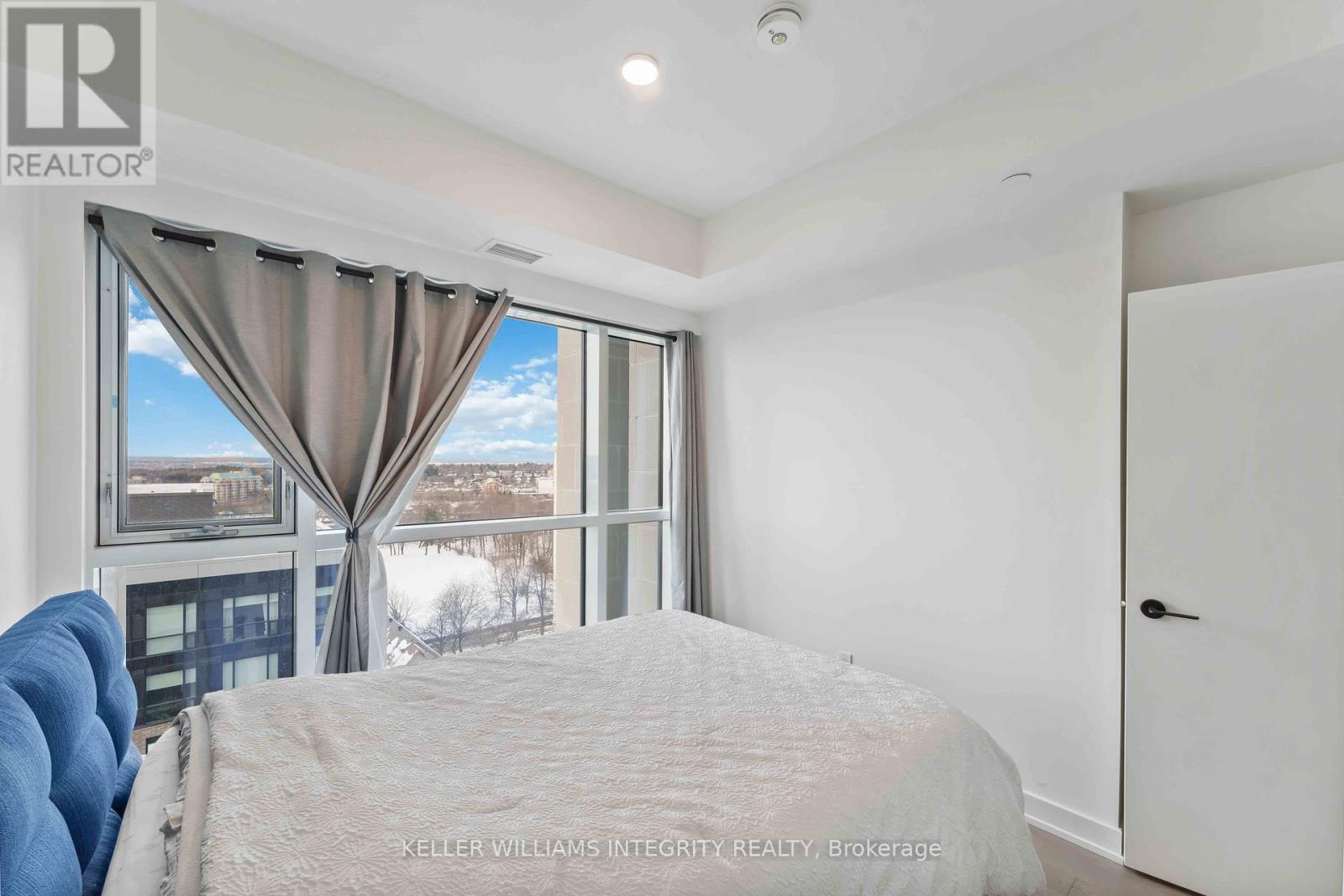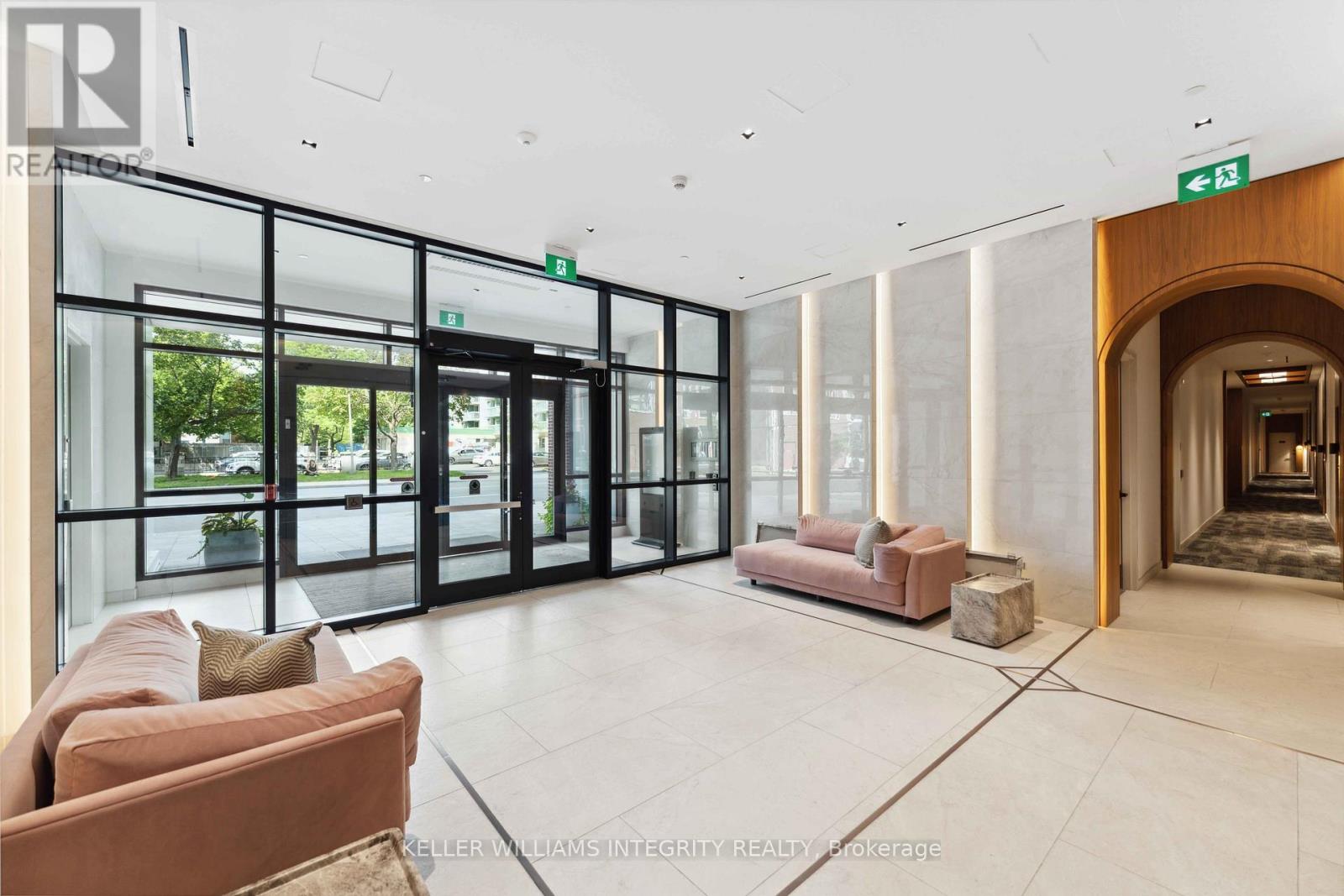1106 - 560 Rideau Street Ottawa, Ontario K1N 0G3
$504,900Maintenance, Insurance, Common Area Maintenance
$481 Monthly
Maintenance, Insurance, Common Area Maintenance
$481 MonthlyLocation! Location! Location! Luxury 1-Bedroom, 1-Bathroom Condo in the Heart of Ottawa, The Charlotte. Experience the perfect blend of urban living and luxury in this stunning 1-bedroom, 1-bathroom condo, located in the vibrant core of Ottawa. Perched on the 11th floor of The Charlotte, this residence offers breathtaking views, providing both natural light and complete privacy. The open-concept design seamlessly integrates the kitchen, featuring elegant quartz countertops and high-end stainless-steel appliances, with the spacious living area. With floor-to-ceiling windows, the space is flooded with natural light, enhancing the sleek finishes throughout. Enjoy the convenience of a private balcony, accessible from the living room and the generously sized bedroom, where you can retreat to expansive city views in complete serenity. The 3-piece bathroom is a true standout, boasting stylish, modern finishes. Additional features include in-unit laundry and a dedicated storage locker and underground parking. Residents of The Charlotte are granted access to exceptional amenities, including a rooftop terrace with an outdoor pool, BBQ lounge, and unparalleled views. The building also offers a state-of-the-art gym, yoga studio, games room, and a party room with a full kitchen and bar for ultimate entertainment. Call today for more information or book a showing! All measurements are approx. (id:19720)
Property Details
| MLS® Number | X11988991 |
| Property Type | Single Family |
| Community Name | 4003 - Sandy Hill |
| Amenities Near By | Public Transit, Park |
| Community Features | Pet Restrictions, Community Centre |
| Features | Elevator, Balcony |
| Parking Space Total | 1 |
Building
| Bathroom Total | 1 |
| Bedrooms Above Ground | 1 |
| Bedrooms Total | 1 |
| Amenities | Security/concierge, Exercise Centre, Party Room, Storage - Locker |
| Appliances | Dishwasher, Dryer, Hood Fan, Microwave, Stove, Washer, Refrigerator |
| Cooling Type | Central Air Conditioning |
| Exterior Finish | Brick |
| Heating Fuel | Natural Gas |
| Heating Type | Forced Air |
| Size Interior | 700 - 799 Ft2 |
| Type | Apartment |
Parking
| Underground | |
| Garage |
Land
| Acreage | No |
| Land Amenities | Public Transit, Park |
Rooms
| Level | Type | Length | Width | Dimensions |
|---|---|---|---|---|
| Main Level | Living Room | 3.69 m | 3.02 m | 3.69 m x 3.02 m |
| Main Level | Bedroom | 3.05 m | 3.02 m | 3.05 m x 3.02 m |
| Main Level | Kitchen | 2.43 m | 3.02 m | 2.43 m x 3.02 m |
https://www.realtor.ca/real-estate/27953776/1106-560-rideau-street-ottawa-4003-sandy-hill
Contact Us
Contact us for more information

Saurabh Garg
Salesperson
www.dreamhomebegins.com/
2148 Carling Ave., Units 5 & 6
Ottawa, Ontario K2A 1H1
(613) 829-1818
Manpreet Bhamra
Salesperson
2148 Carling Ave., Units 5 & 6
Ottawa, Ontario K2A 1H1
(613) 829-1818



















































