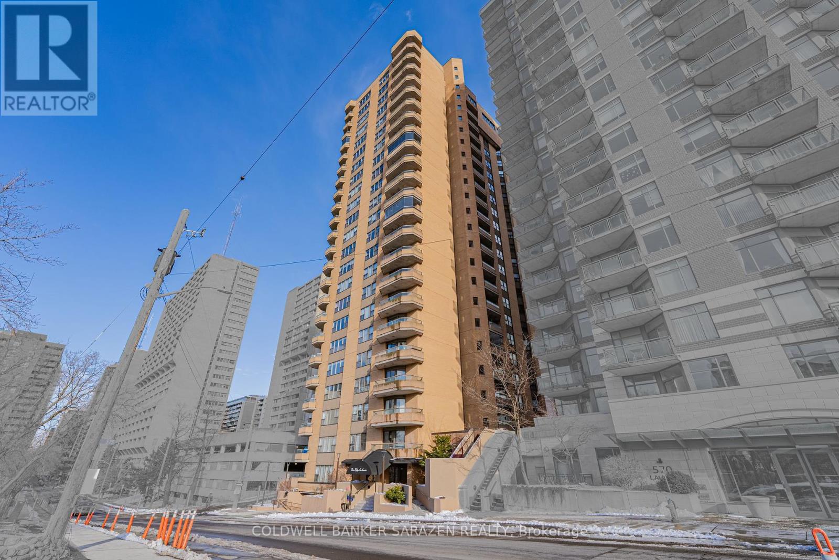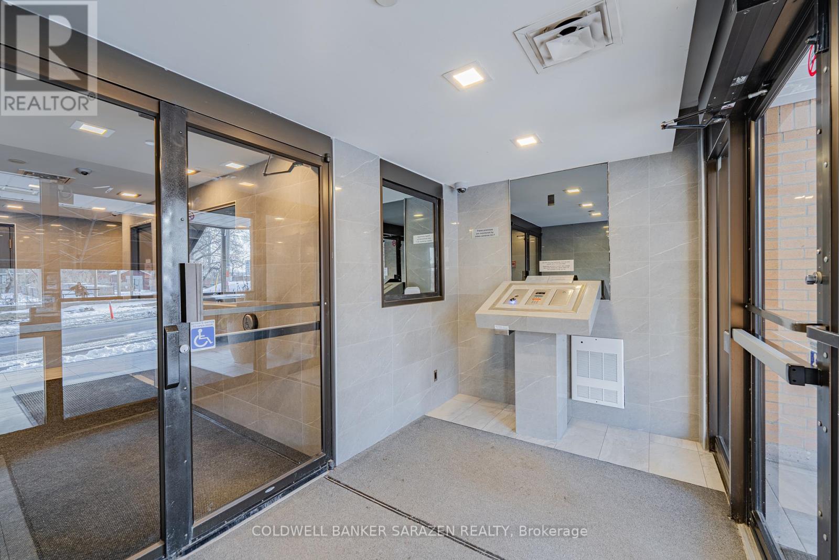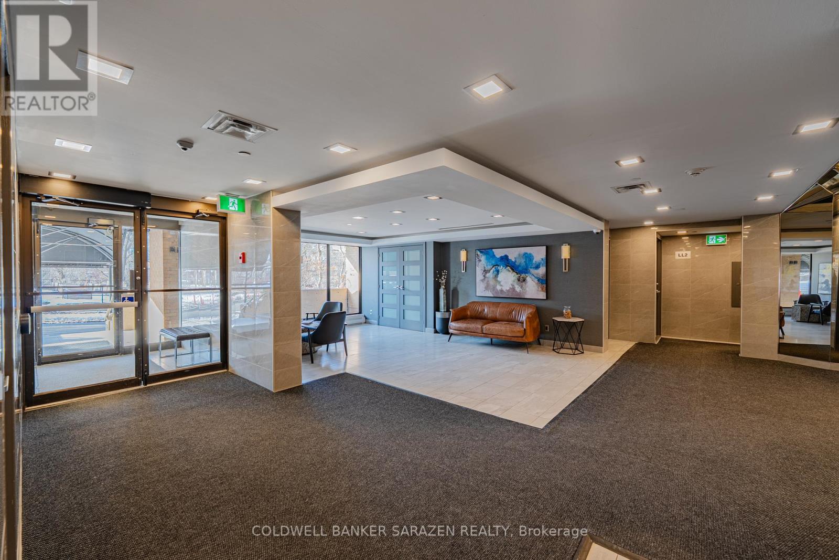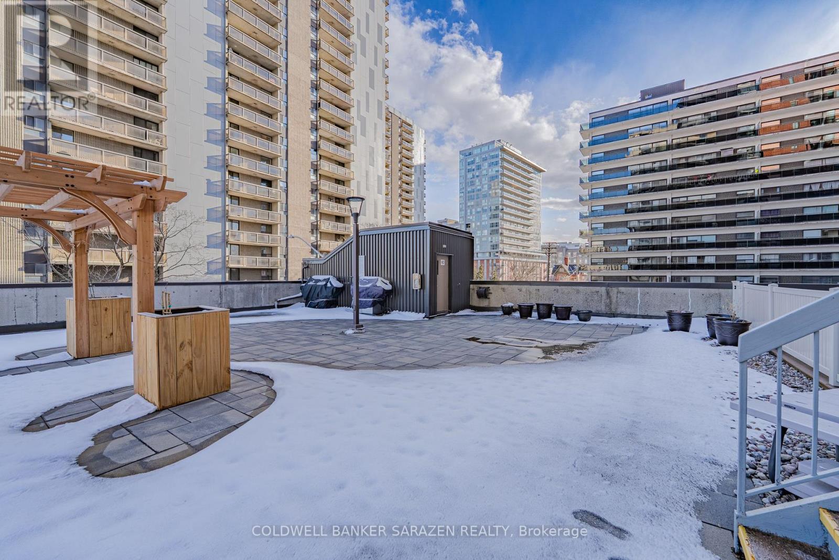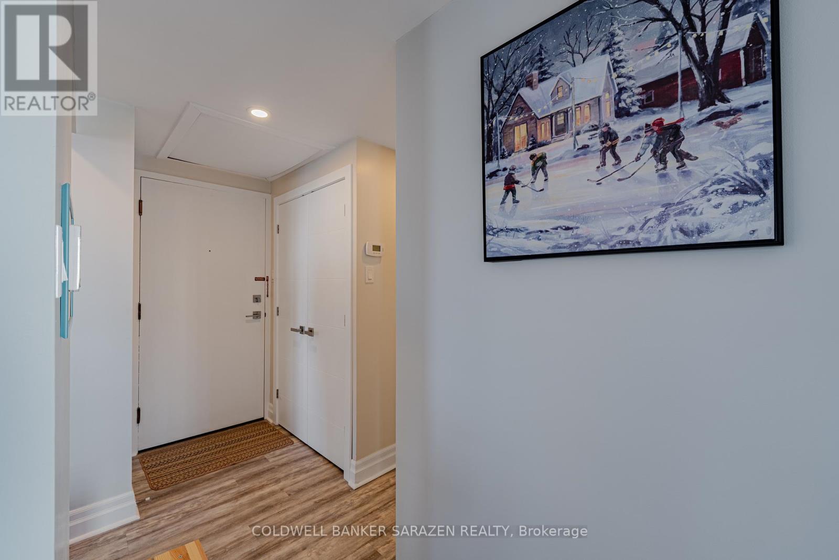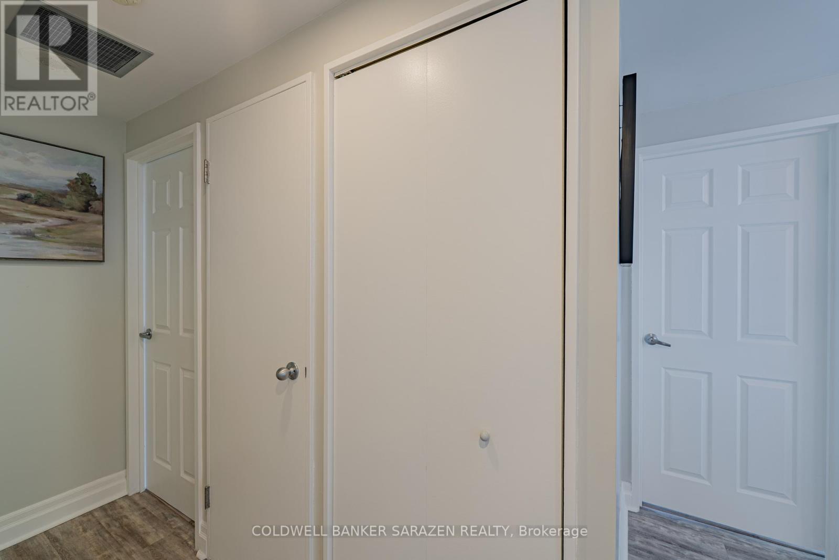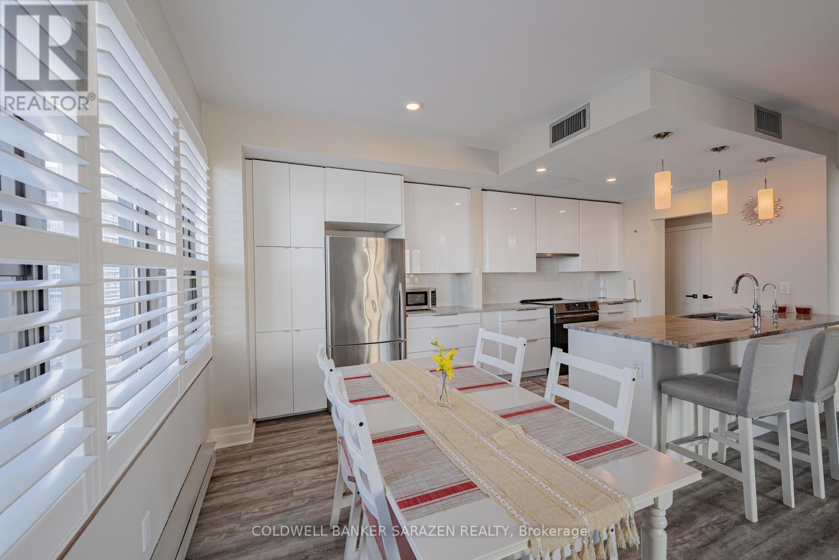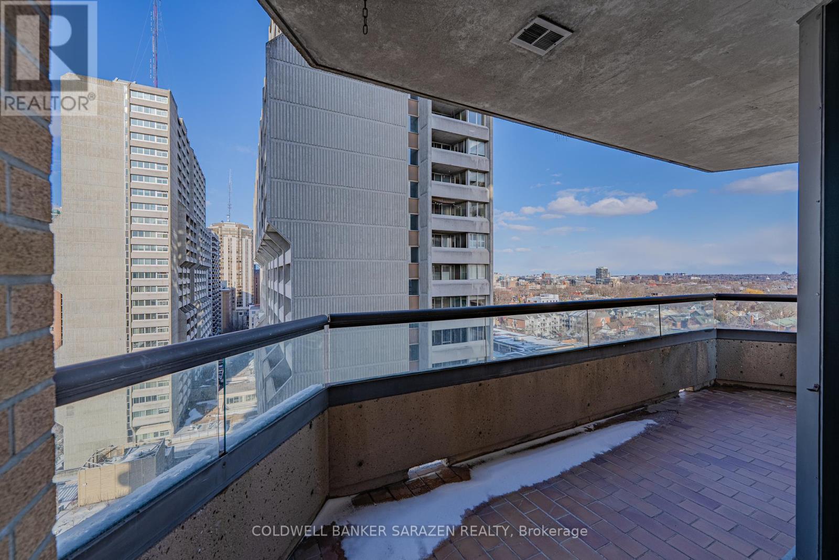1107 - 556 Laurier Avenue W Ottawa, Ontario K1R 7X2
$529,000Maintenance, Water, Insurance
$802.58 Monthly
Maintenance, Water, Insurance
$802.58 MonthlyWelcome to this beautifully updated 2-bedroom, 2-bathroom condo located on the 11th floor in the heart of downtown Ottawa. This bright and spacious corner unit features a stunning open-concept layout with floor-to-ceiling windows that flood the space with natural light. The modern kitchen(fully renovated in 2021) includes stainless steel appliances, Granite countertops, and a large island. Step into the inviting living and dining areas that open to a private balcony with incredible city views, ideal for enjoying your morning coffee or evening unwind. The primary bedroom offers a serene retreat with its own 3-piece ensuite bathroom(2021) and mirrored closet. The second bedroom is well-sized, providing privacy and comfort for guests or family. Main 4pcs bathroom was refurbished in 2021. With updated flooring(2021) throughout and modern finishes, this condo is move-in ready. The unit also includes in-suite washer/dryer(2022), one underground parking space, and a storage locker. Just steps away from Rideau Centre, the LRT, Parliament Hill, and Ottawa U, this is urban living at its best! (id:19720)
Property Details
| MLS® Number | X12085054 |
| Property Type | Single Family |
| Community Name | 4102 - Ottawa Centre |
| Amenities Near By | Schools, Public Transit, Park |
| Community Features | Pet Restrictions |
| Features | Balcony, In Suite Laundry |
| Parking Space Total | 1 |
| View Type | City View |
Building
| Bathroom Total | 2 |
| Bedrooms Above Ground | 2 |
| Bedrooms Total | 2 |
| Age | 31 To 50 Years |
| Amenities | Car Wash, Exercise Centre, Party Room, Sauna, Storage - Locker |
| Appliances | Water Heater, Dishwasher, Dryer, Hood Fan, Stove, Washer, Refrigerator |
| Cooling Type | Central Air Conditioning |
| Exterior Finish | Brick |
| Heating Fuel | Electric |
| Heating Type | Baseboard Heaters |
| Size Interior | 900 - 999 Ft2 |
| Type | Apartment |
Parking
| Underground | |
| Garage |
Land
| Acreage | No |
| Land Amenities | Schools, Public Transit, Park |
Rooms
| Level | Type | Length | Width | Dimensions |
|---|---|---|---|---|
| Main Level | Living Room | 4.84 m | 4.24 m | 4.84 m x 4.24 m |
| Main Level | Dining Room | 3.95 m | 2.11 m | 3.95 m x 2.11 m |
| Main Level | Kitchen | 2.22 m | 2.41 m | 2.22 m x 2.41 m |
| Main Level | Primary Bedroom | 3.12 m | 5.16 m | 3.12 m x 5.16 m |
| Main Level | Bedroom 2 | 2.49 m | 4.19 m | 2.49 m x 4.19 m |
https://www.realtor.ca/real-estate/28172807/1107-556-laurier-avenue-w-ottawa-4102-ottawa-centre
Contact Us
Contact us for more information

Jun Yu
Salesperson
1090 Ambleside Drive
Ottawa, Ontario K2B 8G7
(613) 596-4133
(613) 596-5905


