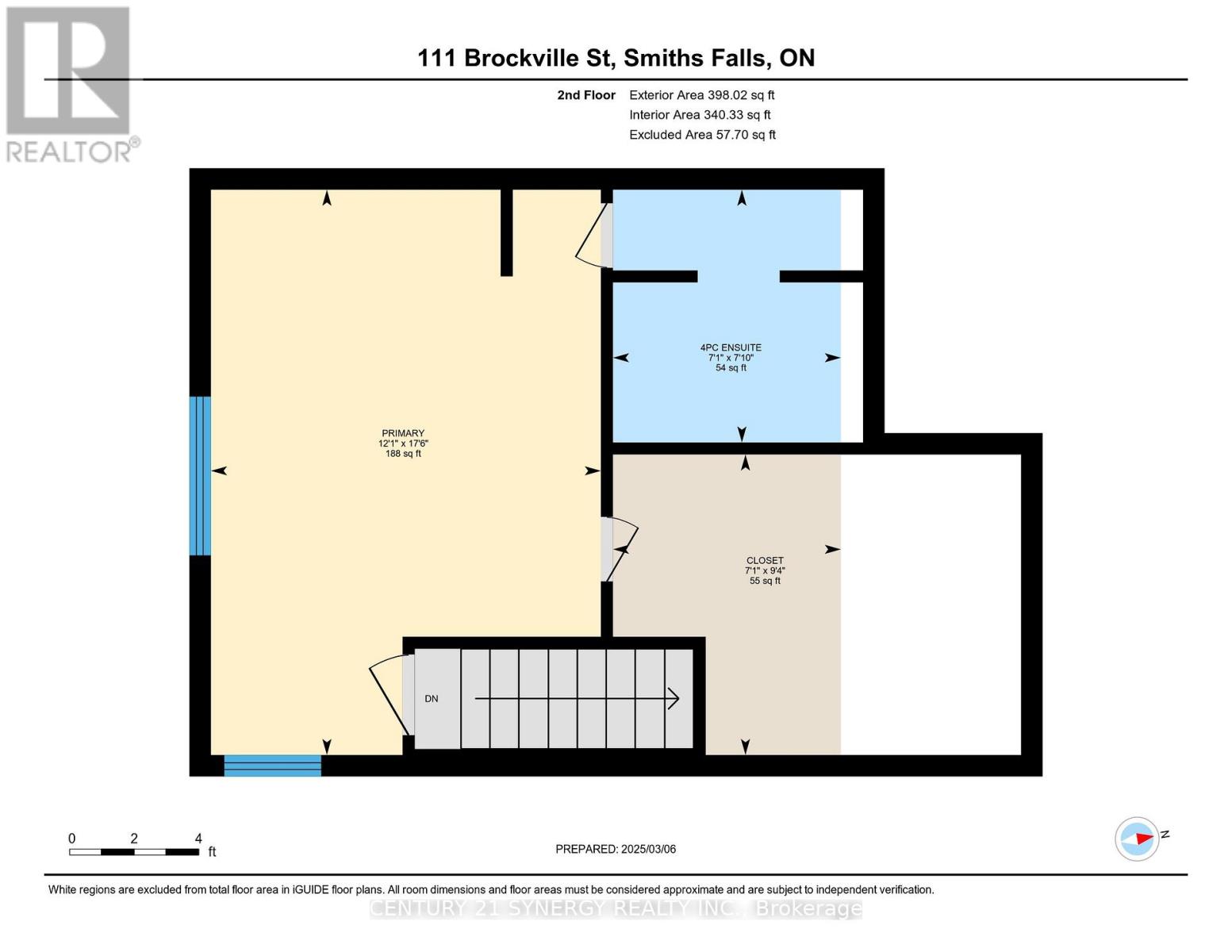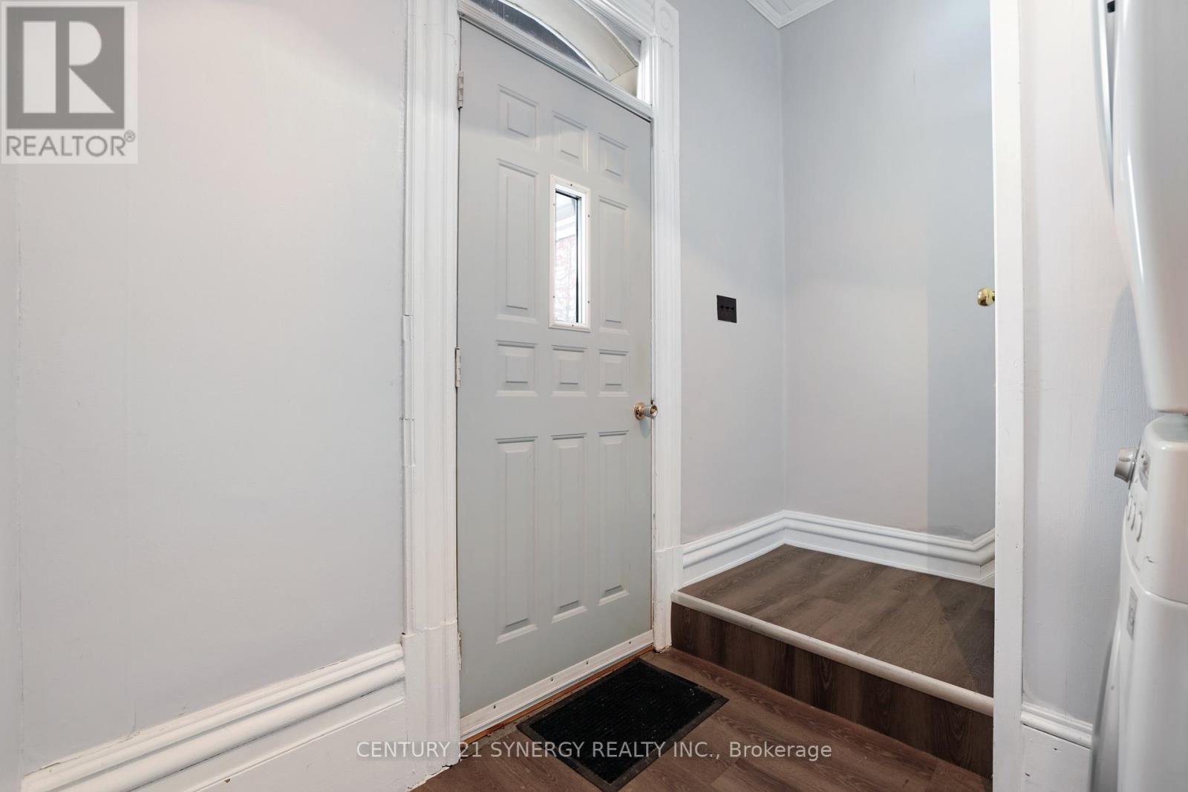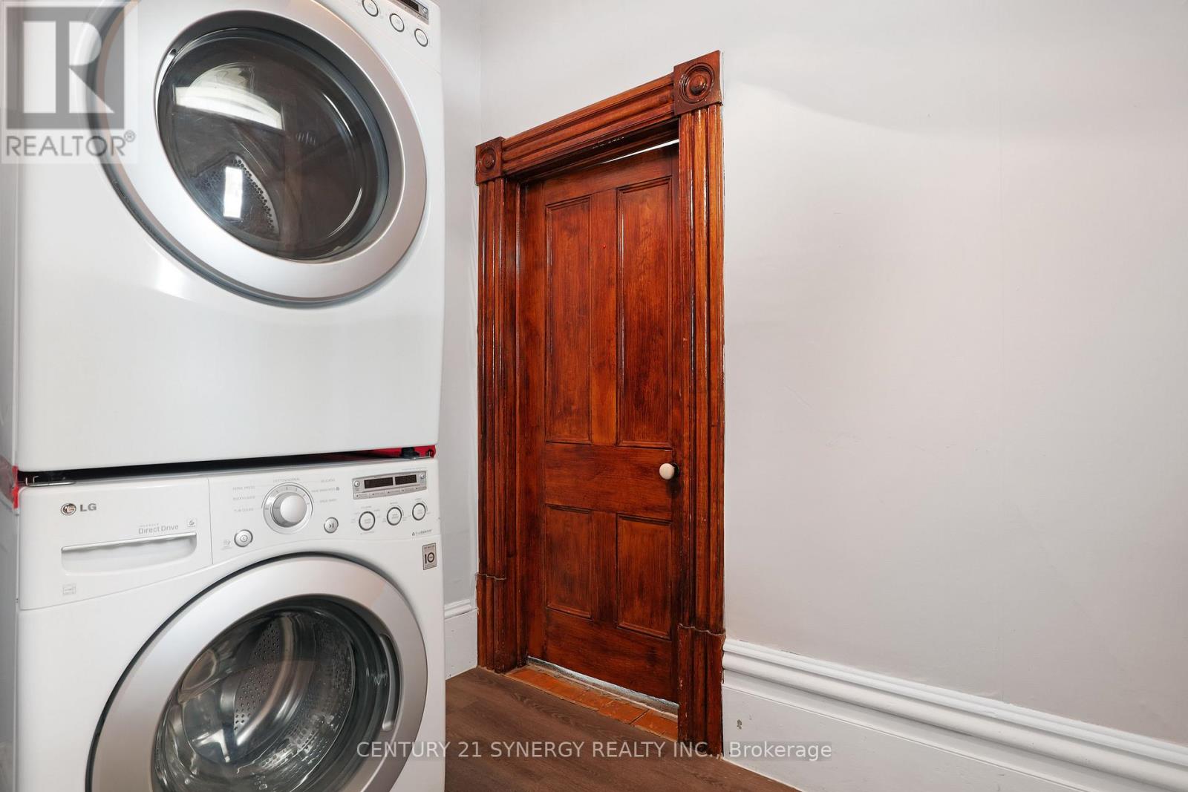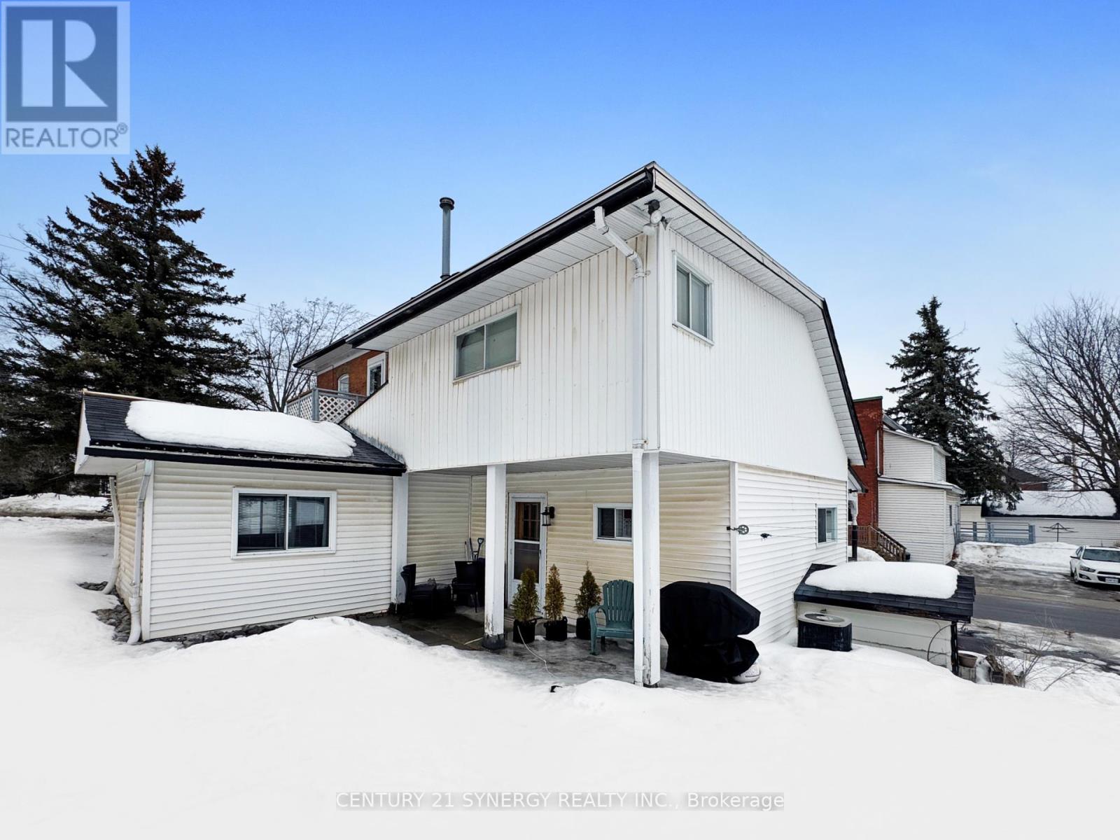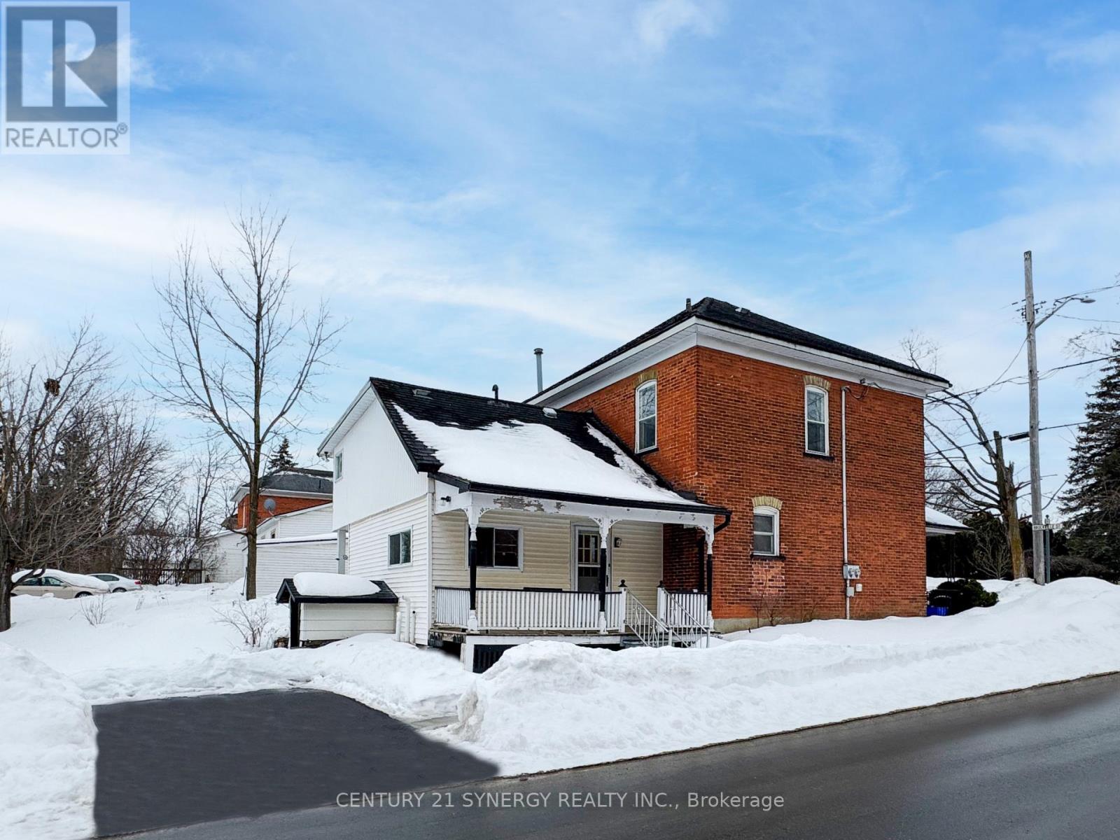111 Brockville Street Smiths Falls, Ontario K7A 3Y7
$399,900
Step into a piece of history with this beautifully maintained red brick century home, showcasing original character and thoughtful updates from the intricate millwork to the stunning stained glass window in the living room. Live comfortably in the entire property or take advantage of the separate upper-level one-bedroom suitea fantastic mortgage helper or private space for guests. The main home features an expansive mid-century kitchen with beautiful wood cabinetry, a walk-in pantry, and ample space for an eat-in area. A conveniently located main-floor laundry room adds to the home's practicality. Formal dining offers an elegant space for gatherings, while the large main-floor bedroom provides comfort and convenience alongside a well-appointed three-piece bath. Upstairs, the primary bedroom has a massive walk-in closet and spacious 4pc ensuite. Just outside the stairs leading to the basement, a utility closet with a laundry sink offers additional storage for cleaning supplies and household essentials. The basement itself includes a cold cellar with a workbench and plenty of room for seasonal storage. The upper suite has a separate entrance and features high ceilings, bright living room with a charming bay window and an updated kitchen with plenty of room for a cozy breakfast nook. At the end of the hallway, a wooden door with original hardware opens onto a private balcony. A 4pc bath and main-floor laundry add further convenience to this separate living space. The corner lot offers endless potential for gardening along with a detached garage featuring automatic garage door opener, work bench, shelving and stairs leading to a loft for even more storage. Recent updates include a gas furnace installed in 2018, new hot water tank in 2022 and paved driveway offering parking for 4 vehicles. Whether you're looking for a spacious family residence or a home with flexible living options, this property is not to be missed! (id:19720)
Property Details
| MLS® Number | X12062427 |
| Property Type | Single Family |
| Community Name | 901 - Smiths Falls |
| Equipment Type | None |
| Features | Guest Suite, In-law Suite |
| Parking Space Total | 5 |
| Rental Equipment Type | None |
| Structure | Patio(s), Shed, Workshop, Barn |
Building
| Bathroom Total | 3 |
| Bedrooms Above Ground | 3 |
| Bedrooms Total | 3 |
| Age | 100+ Years |
| Amenities | Separate Heating Controls, Separate Electricity Meters |
| Appliances | Garage Door Opener Remote(s), Water Heater, Dryer, Garage Door Opener, Microwave, Stove, Washer, Window Coverings, Refrigerator |
| Basement Development | Unfinished |
| Basement Type | Full (unfinished) |
| Construction Style Attachment | Detached |
| Exterior Finish | Brick, Vinyl Siding |
| Flooring Type | Laminate, Carpeted, Linoleum |
| Foundation Type | Stone |
| Heating Fuel | Natural Gas |
| Heating Type | Forced Air |
| Stories Total | 2 |
| Size Interior | 2,000 - 2,500 Ft2 |
| Type | House |
| Utility Water | Municipal Water |
Parking
| Detached Garage | |
| Garage | |
| Covered |
Land
| Acreage | No |
| Landscape Features | Landscaped |
| Sewer | Sanitary Sewer |
| Size Depth | 120 Ft |
| Size Frontage | 60 Ft |
| Size Irregular | 60 X 120 Ft |
| Size Total Text | 60 X 120 Ft |
Rooms
| Level | Type | Length | Width | Dimensions |
|---|---|---|---|---|
| Second Level | Primary Bedroom | 3.21 m | 2.64 m | 3.21 m x 2.64 m |
| Second Level | Kitchen | 3.28 m | 3.18 m | 3.28 m x 3.18 m |
| Second Level | Living Room | 3.23 m | 4.29 m | 3.23 m x 4.29 m |
| Second Level | Bathroom | 2.77 m | 2.64 m | 2.77 m x 2.64 m |
| Basement | Cold Room | 2.25 m | 3.18 m | 2.25 m x 3.18 m |
| Basement | Utility Room | 6.26 m | 11.74 m | 6.26 m x 11.74 m |
| Main Level | Bathroom | 2.24 m | 2.46 m | 2.24 m x 2.46 m |
| Main Level | Bedroom | 4.64 m | 3.96 m | 4.64 m x 3.96 m |
| Main Level | Kitchen | 5.45 m | 5.3 m | 5.45 m x 5.3 m |
| Main Level | Living Room | 3.72 m | 4.53 m | 3.72 m x 4.53 m |
| Other | Dining Room | 4.27 m | 3.58 m | 4.27 m x 3.58 m |
| Upper Level | Primary Bedroom | 3.68 m | 5.34 m | 3.68 m x 5.34 m |
| Upper Level | Bathroom | 2.15 m | 2.39 m | 2.15 m x 2.39 m |
Utilities
| Cable | Available |
| Sewer | Installed |
https://www.realtor.ca/real-estate/28121578/111-brockville-street-smiths-falls-901-smiths-falls
Contact Us
Contact us for more information
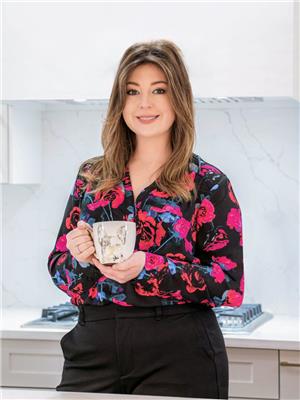
Erika Blair
Salesperson
www.erikablair.ca/
www.facebook.com/erikablairrealestate
ca.linkedin.com/in/erikablair
23 Beckwith Street North
Smith Falls, Ontario K7A 2B2
(613) 317-2121
(613) 903-7703
www.c21synergy.ca/

Cedrick Foley
Salesperson
cedrickfoley.ca/
www.facebook.com/CeddyVision.c21/
23 Beckwith Street North
Smith Falls, Ontario K7A 2B2
(613) 317-2121
(613) 903-7703
www.c21synergy.ca/






















