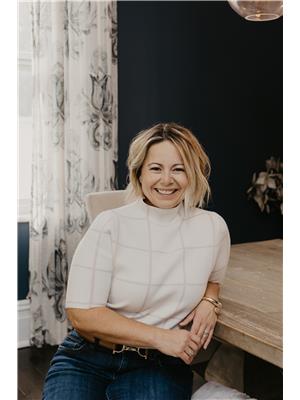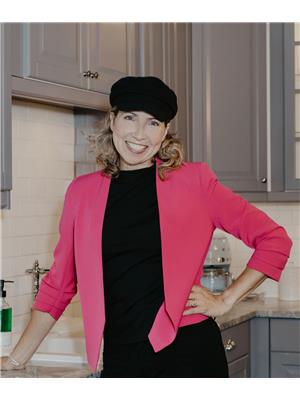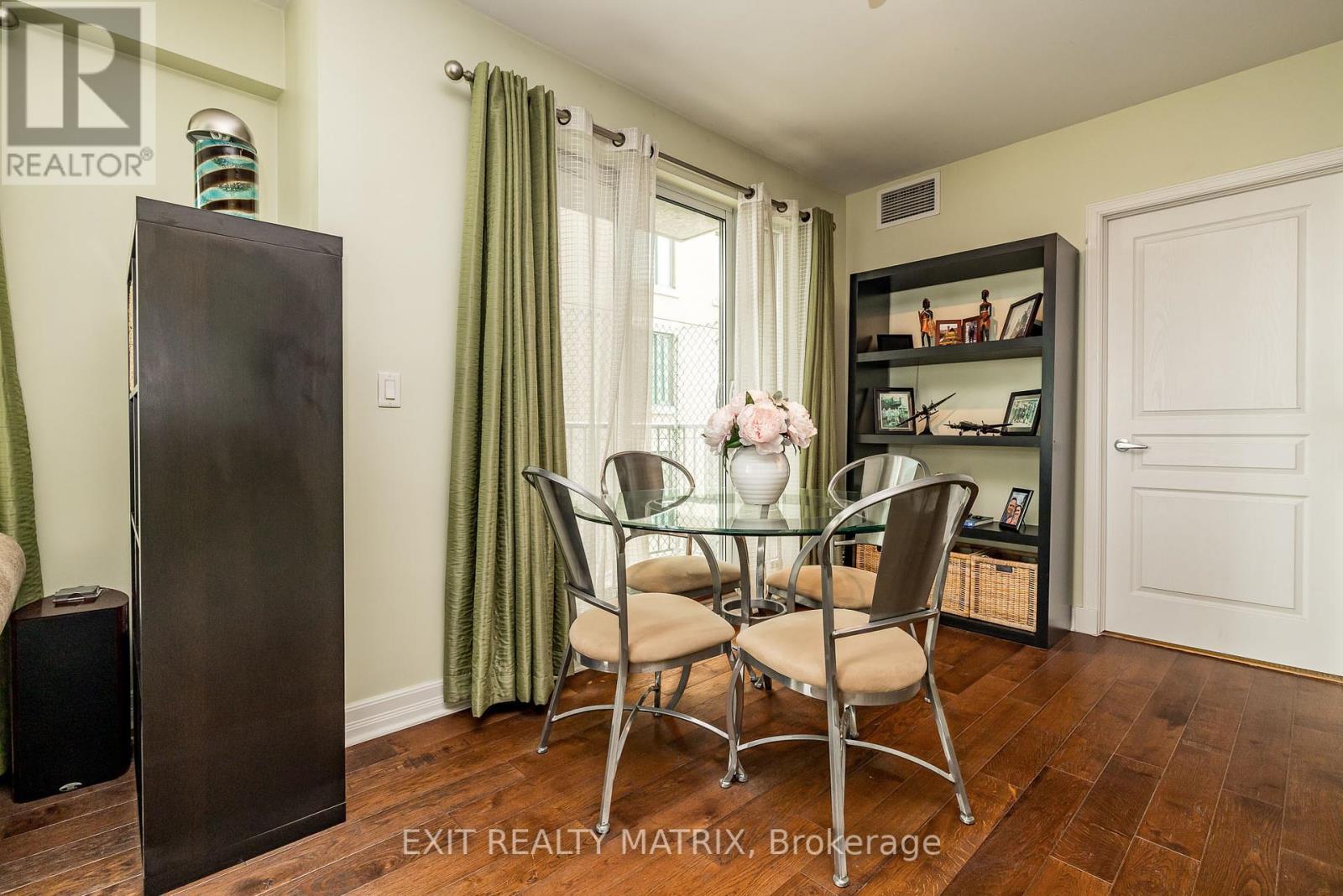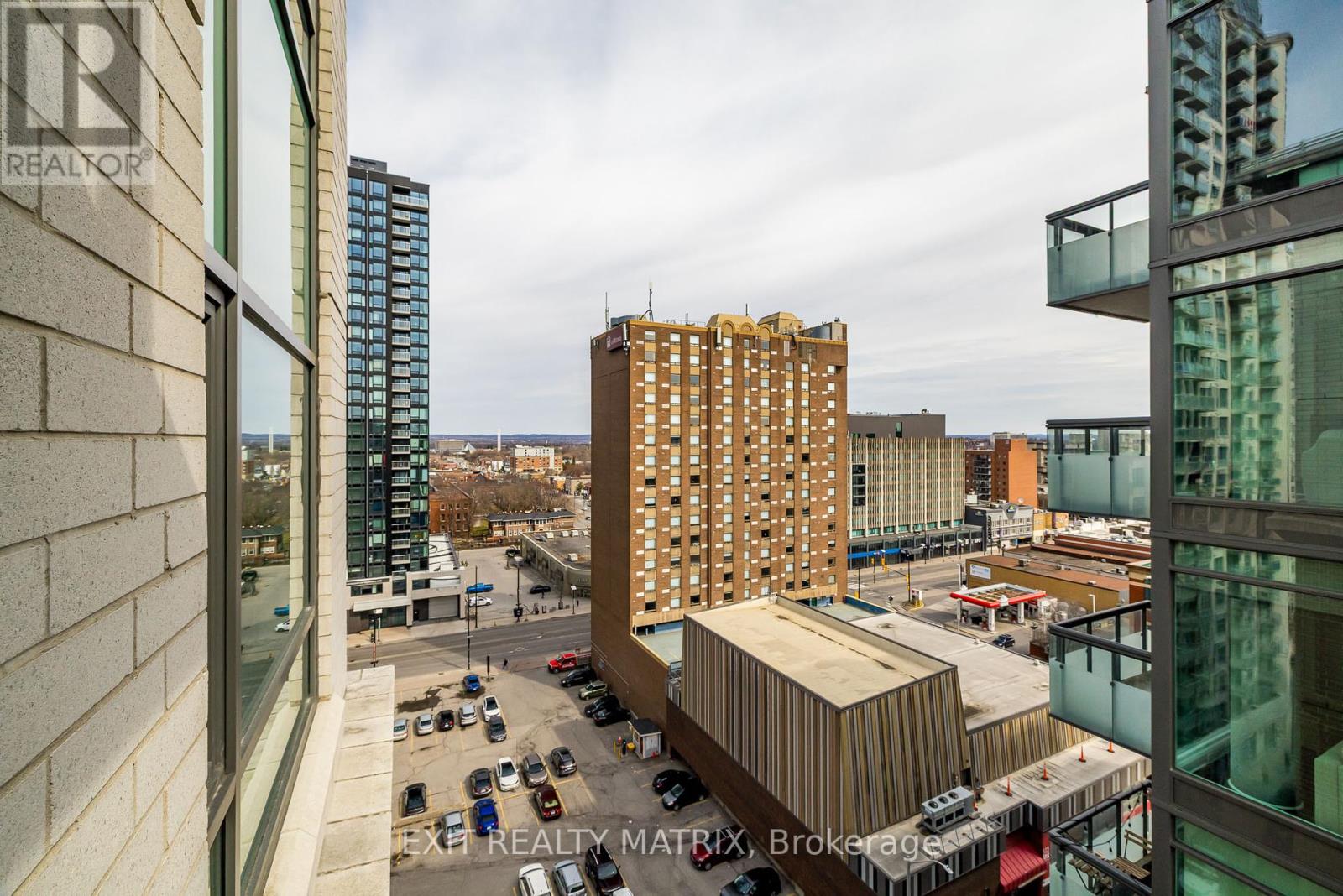1111 - 200 Besserer Street Ottawa, Ontario K1N 0A7
$525,000Maintenance, Heat, Common Area Maintenance, Insurance, Parking, Water
$668 Monthly
Maintenance, Heat, Common Area Maintenance, Insurance, Parking, Water
$668 Monthly**WELCOME TO UNIT 1111 AT 200 BESSERER WHERE LUXURY MEETS LUCK!** Step into one of the most desirable units in the building Unit 1111, a breathtaking corner suite perfectly positioned for peace and privacy. Plus, there's something special about this number: 1111 is often considered a symbol of luck and positive new beginnings making this a truly meaningful place to call home.This bright and spacious 2-bedroom + den, 2-bathroom corner unit offers incredible downtown views and is filled with natural light thanks to its expansive windows. The den is ideal for a home office, creative space, or guest area, while the in-suite laundry adds to your everyday comfort.The building is equipped with excellent amenities including a gym, sauna, and an indoor pool all designed to make urban living feel effortless and refined.Location couldn't be better you're just steps away from Ottawa University, groceries, shopping, restaurants, and public transit. To top it off, the unit includes a premium underground parking space (P4-1 ) with no direct neighbours, and a convenient storage locker (S4-11 ). Don't miss your chance to own one of the best layouts in the building at lucky Unit 1111! (id:19720)
Property Details
| MLS® Number | X12100400 |
| Property Type | Single Family |
| Community Name | 4003 - Sandy Hill |
| Amenities Near By | Public Transit |
| Community Features | Pet Restrictions |
| Features | Balcony, In Suite Laundry, Sauna |
| Parking Space Total | 1 |
Building
| Bathroom Total | 2 |
| Bedrooms Above Ground | 2 |
| Bedrooms Total | 2 |
| Age | 11 To 15 Years |
| Amenities | Visitor Parking, Exercise Centre, Storage - Locker |
| Cooling Type | Central Air Conditioning |
| Exterior Finish | Brick |
| Heating Fuel | Natural Gas |
| Heating Type | Forced Air |
| Size Interior | 900 - 999 Ft2 |
| Type | Apartment |
Parking
| Underground | |
| Garage |
Land
| Acreage | No |
| Land Amenities | Public Transit |
Rooms
| Level | Type | Length | Width | Dimensions |
|---|---|---|---|---|
| Main Level | Kitchen | 2.4 m | 2.34 m | 2.4 m x 2.34 m |
| Main Level | Living Room | 3.58 m | 3.56 m | 3.58 m x 3.56 m |
| Main Level | Primary Bedroom | 3.94 m | 3.1 m | 3.94 m x 3.1 m |
| Main Level | Bedroom | 2.9 m | 2 m | 2.9 m x 2 m |
| Main Level | Den | 2.51 m | 3.07 m | 2.51 m x 3.07 m |
https://www.realtor.ca/real-estate/28207033/1111-200-besserer-street-ottawa-4003-sandy-hill
Contact Us
Contact us for more information

Tatiana Barr
Salesperson
74 Bridge St
Carleton Place, Ontario K7C 2V3
(613) 443-4300
www.exitottawa.com/

Wendy Ronberg
Broker
74 Bridge St
Carleton Place, Ontario K7C 2V3
(613) 443-4300
www.exitottawa.com/

































