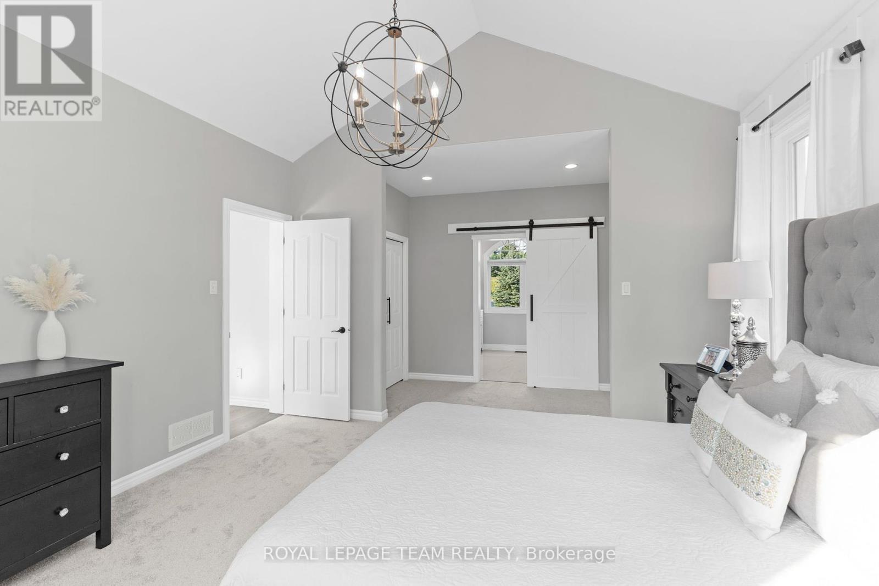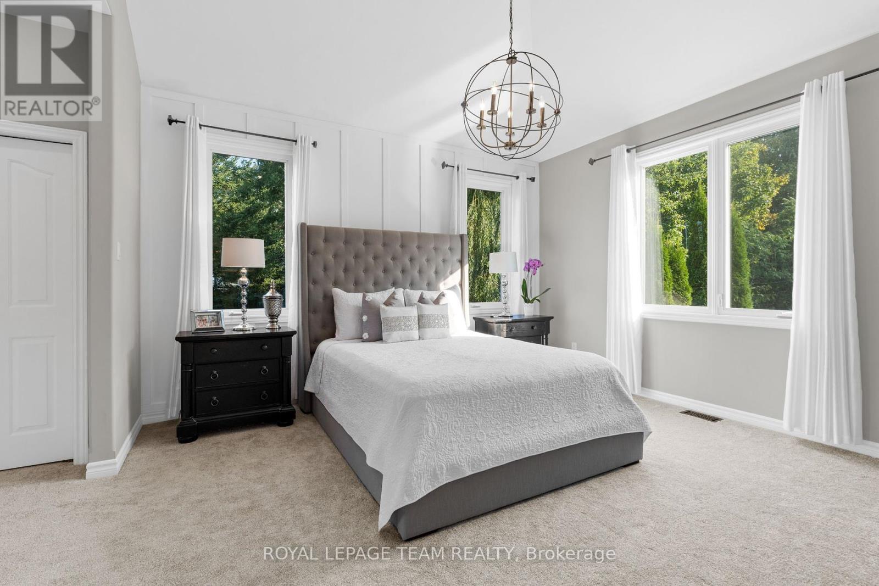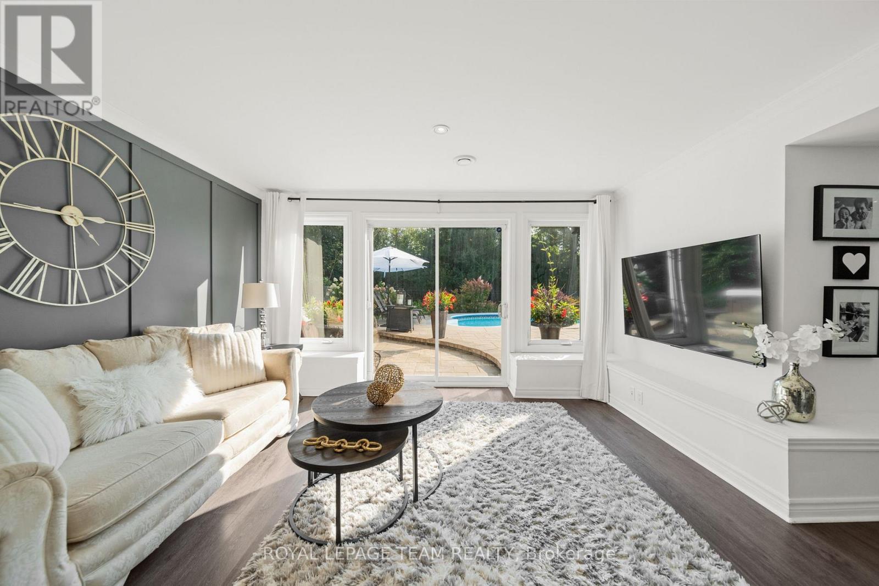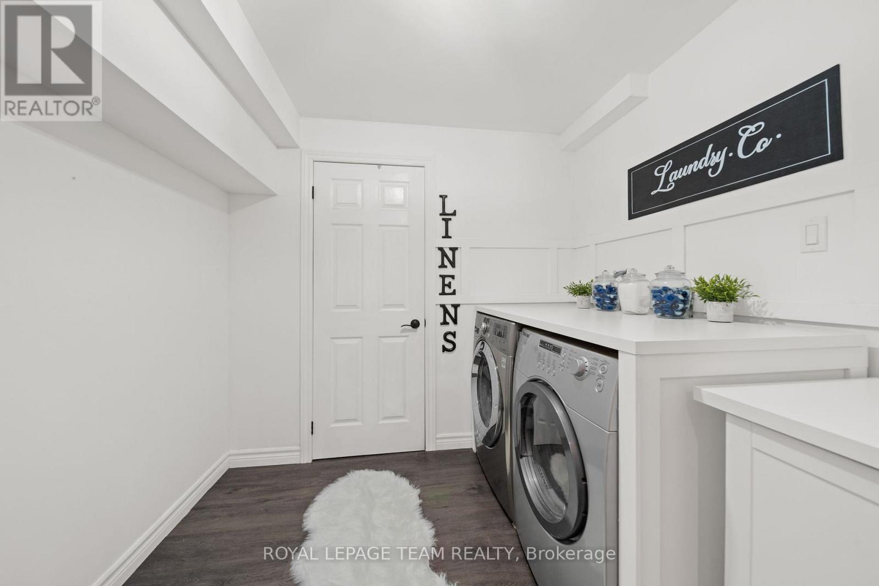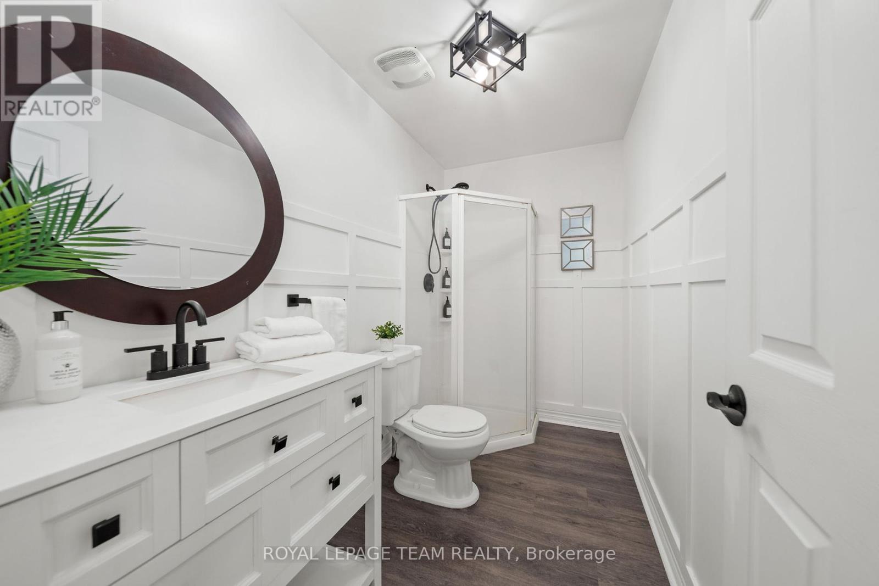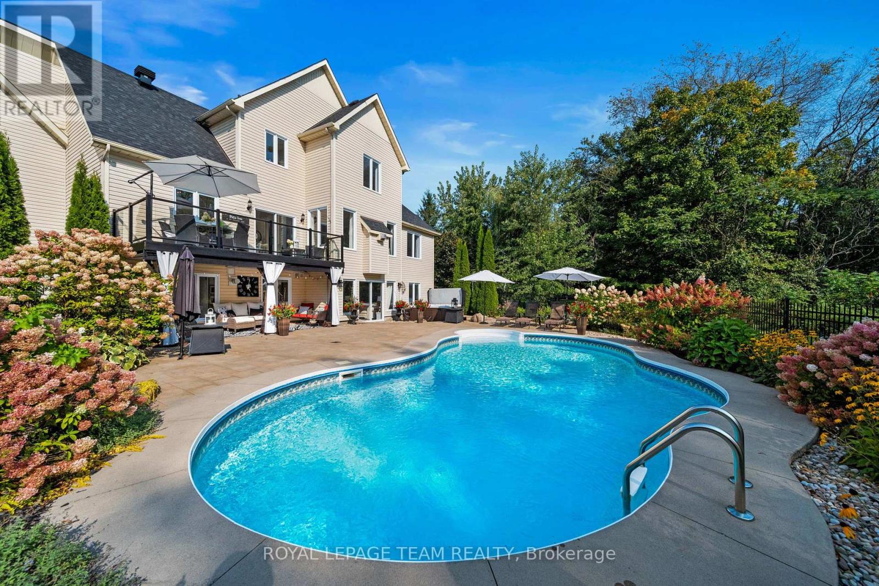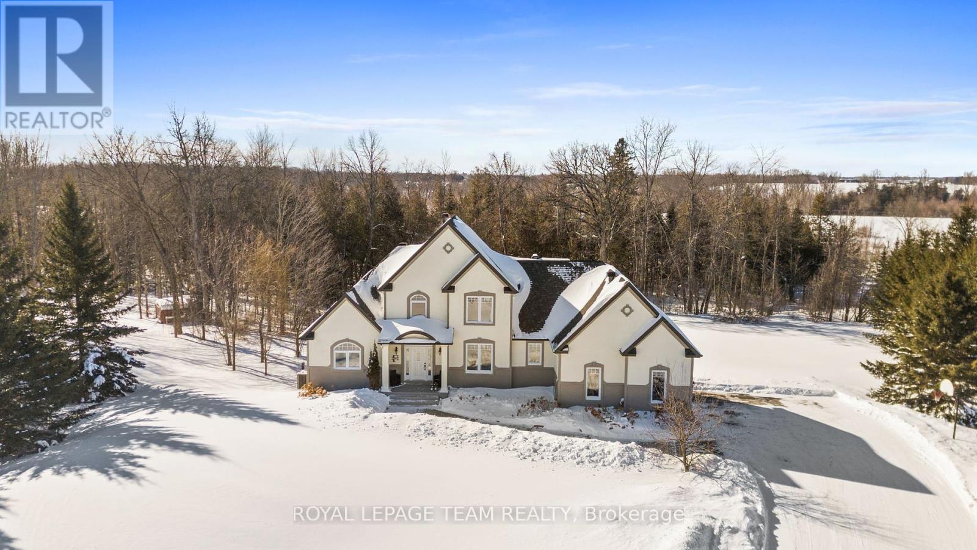112 Lady Lochead Lane Lane Ottawa, Ontario K0A 1L0
$1,575,000
Welcome to 112 Lady Lochead Lane, a Stunning Custom Home with 4 bedrooms & 4 bathrooms in the sought after Estate neighbourhood of Historic Elmwood in Carp. The open-concept layout, coupled with features like quartz counters in the kitchen and a stone fireplace in the living room, offers a modern and inviting atmosphere. The MAIN FLOOR PRIMARY BEDROOM area with a Stunning En-suite Bathroom both featuring Vaulted Ceilings is a lovely space to relax. On the second floor there are 2 Generous Bedrooms and an Updated 3 piece Bathroom. The Walkout Lower Level of this home is light and bright and features a large Family Room with Gas Fireplace, a Home Office or Gym area, along with a 4th Bedroom & Bathroom. Views of the Pool and landscaped patio and treed lot from every window make this a great space to enjoy. Outside the backyard Oasis features a heated in-ground salt water pool, hot tub, huge interlocked pool patio area, and an outdoor covered living area that is perfect for those summer days. Complete with Updated Roof 50yr shingles, New H/E Furnace and AC. Just move in to offer. The rural location is just 7 mins from 417 @Palladium Dr, the Canadian Tire Centre for Hockey games and The Tanger Outlet Mall . (id:19720)
Property Details
| MLS® Number | X12021009 |
| Property Type | Single Family |
| Community Name | 9104 - Huntley Ward (South East) |
| Equipment Type | Propane Tank |
| Features | Wooded Area, Irregular Lot Size, Flat Site, Dry, Sump Pump |
| Parking Space Total | 20 |
| Pool Type | Inground Pool |
| Rental Equipment Type | Propane Tank |
| Structure | Deck, Patio(s), Porch |
Building
| Bathroom Total | 4 |
| Bedrooms Above Ground | 3 |
| Bedrooms Below Ground | 1 |
| Bedrooms Total | 4 |
| Age | 16 To 30 Years |
| Amenities | Fireplace(s) |
| Appliances | Hot Tub, Water Heater, Water Purifier, Water Softener, Water Treatment, Garage Door Opener Remote(s), Dishwasher, Dryer, Hood Fan, Stove, Washer, Refrigerator |
| Basement Development | Finished |
| Basement Type | Full (finished) |
| Construction Status | Insulation Upgraded |
| Construction Style Attachment | Detached |
| Cooling Type | Central Air Conditioning, Air Exchanger |
| Exterior Finish | Stucco, Vinyl Siding |
| Fire Protection | Alarm System, Monitored Alarm, Smoke Detectors, Security System |
| Fireplace Present | Yes |
| Fireplace Total | 2 |
| Foundation Type | Poured Concrete |
| Half Bath Total | 1 |
| Heating Fuel | Propane |
| Heating Type | Forced Air |
| Stories Total | 2 |
| Size Interior | 2,000 - 2,500 Ft2 |
| Type | House |
| Utility Power | Generator |
| Utility Water | Drilled Well |
Parking
| Attached Garage |
Land
| Access Type | Year-round Access |
| Acreage | Yes |
| Landscape Features | Landscaped |
| Sewer | Septic System |
| Size Depth | 501 Ft ,8 In |
| Size Frontage | 210 Ft ,4 In |
| Size Irregular | 210.4 X 501.7 Ft |
| Size Total Text | 210.4 X 501.7 Ft|2 - 4.99 Acres |
| Surface Water | Pond Or Stream |
| Zoning Description | Rural Residential |
Rooms
| Level | Type | Length | Width | Dimensions |
|---|---|---|---|---|
| Main Level | Foyer | 3.98 m | 3.73 m | 3.98 m x 3.73 m |
| Main Level | Living Room | 4.67 m | 4.19 m | 4.67 m x 4.19 m |
| Main Level | Dining Room | 4.47 m | 3.22 m | 4.47 m x 3.22 m |
| Main Level | Mud Room | 2.92 m | 1.57 m | 2.92 m x 1.57 m |
| Main Level | Kitchen | 5.91 m | 4.31 m | 5.91 m x 4.31 m |
| Main Level | Bathroom | 2.5 m | 1.57 m | 2.5 m x 1.57 m |
| Main Level | Primary Bedroom | 6.12 m | 4.14 m | 6.12 m x 4.14 m |
| Main Level | Bathroom | 4.24 m | 2.85 m | 4.24 m x 2.85 m |
Utilities
| Cable | Installed |
Contact Us
Contact us for more information
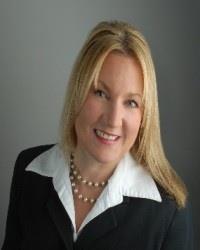
Elizabeth Forde
Salesperson
www.elizabethforde.com/
www.facebook.com/ElizabethFordeRealEstate
1723 Carling Avenue, Suite 1
Ottawa, Ontario K2A 1C8
(613) 725-1171
(613) 725-3323
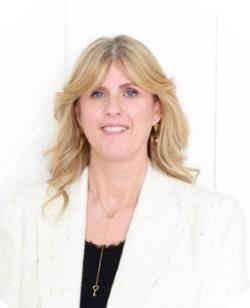
Nadine Larouche
Salesperson
nadinelarouche.ca/
www.facebook.com/Nadine-LaRouche-Royal-LePage-Team-Realty-11179721043175
1723 Carling Avenue, Suite 1
Ottawa, Ontario K2A 1C8
(613) 725-1171
(613) 725-3323















