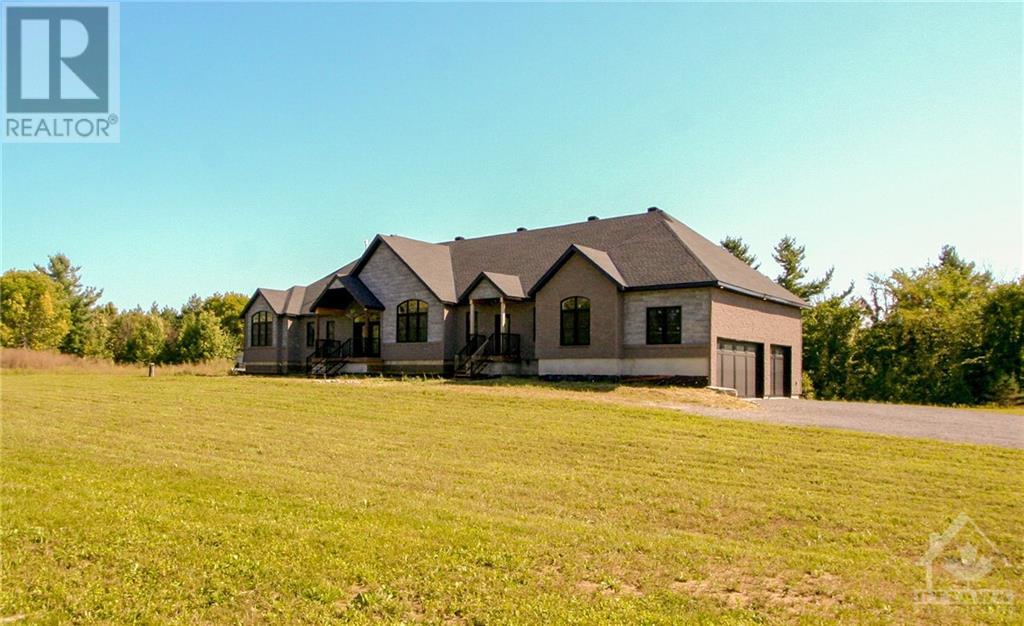11230 County 3 Road Inkerman, Ontario K0E 1J0
$999,999
GORGEOUS custom-built 3 bed bungalow sits proudly on a peaceful 4.6 ACRES of privacy. This 2744sqft luxurious home has a long list of upgrades that sets it apart from the rest! The main living area has sky-high vaulted ceilings, the kitchen is perfect for a family with an endless amount of granite countertop and storage, upgraded appliances, a pot-filler beside the stove and a large walk-in pantry! There is also a double-wide patio door which leads out onto the stunning covered porch, overlooking the tranquil scenery. The primary bedroom has two walk-in closets, a 5-piece ensuite and its own access to the back deck. On the other side of the home sits two large bedrooms and a full bathroom. There are so many possibilities in the wide-open walkout basement. Outside, you will love the all-stone exterior, the oversized 3 car attached garage with basement access and upgraded garage door openers and privacy throughout the remainder of the land. Your new home is waiting for you. (id:19720)
Property Details
| MLS® Number | 1420763 |
| Property Type | Single Family |
| Neigbourhood | Inkerman |
| Amenities Near By | Golf Nearby |
| Community Features | Family Oriented |
| Features | Acreage, Automatic Garage Door Opener |
| Parking Space Total | 10 |
| Road Type | Paved Road |
Building
| Bathroom Total | 3 |
| Bedrooms Above Ground | 3 |
| Bedrooms Total | 3 |
| Appliances | Oven - Built-in, Cooktop, Dishwasher, Microwave |
| Architectural Style | Bungalow |
| Basement Development | Unfinished |
| Basement Type | Full (unfinished) |
| Constructed Date | 2023 |
| Construction Style Attachment | Detached |
| Cooling Type | Central Air Conditioning |
| Exterior Finish | Stone |
| Flooring Type | Laminate, Tile |
| Foundation Type | Wood |
| Half Bath Total | 1 |
| Heating Fuel | Natural Gas |
| Heating Type | Forced Air |
| Stories Total | 1 |
| Type | House |
| Utility Water | Drilled Well, Well |
Parking
| Attached Garage | |
| Inside Entry | |
| Oversize | |
| Gravel |
Land
| Acreage | Yes |
| Land Amenities | Golf Nearby |
| Sewer | Septic System |
| Size Depth | 665 Ft ,7 In |
| Size Frontage | 824 Ft ,8 In |
| Size Irregular | 4.66 |
| Size Total | 4.66 Ac |
| Size Total Text | 4.66 Ac |
| Zoning Description | Rural |
Rooms
| Level | Type | Length | Width | Dimensions |
|---|---|---|---|---|
| Main Level | Kitchen | 13'10" x 16'9" | ||
| Main Level | Living Room | 16'3" x 16'5" | ||
| Main Level | Dining Room | 14'3" x 16'9" | ||
| Main Level | Foyer | 22'8" x 14'8" | ||
| Main Level | Office | 14'2" x 13'4" | ||
| Main Level | Primary Bedroom | 13'4" x 16'5" | ||
| Main Level | Other | 8'6" x 6'0" | ||
| Main Level | 5pc Ensuite Bath | 8'6" x 12'1" | ||
| Main Level | Bedroom | 14'2" x 14'2" | ||
| Main Level | Other | 10'2" x 4'7" | ||
| Main Level | Bedroom | 13'11" x 13'7" | ||
| Main Level | Full Bathroom | 6'9" x 10'0" | ||
| Main Level | 2pc Bathroom | 5'2" x 5'8" | ||
| Main Level | Laundry Room | 17'9" x 10'9" |
https://www.realtor.ca/real-estate/27665466/11230-county-3-road-inkerman-inkerman
Interested?
Contact us for more information

Emily Blanchard
Salesperson

530 Main Street
Winchester, Ontario K0C 2K0
(613) 774-4253
(613) 703-6651
www.ottawacountryhomes.ca

Nathan Lang
Salesperson
www.oldford.ca/

530 Main Street
Winchester, Ontario K0C 2K0
(613) 774-4253
(613) 703-6651
www.ottawacountryhomes.ca

































