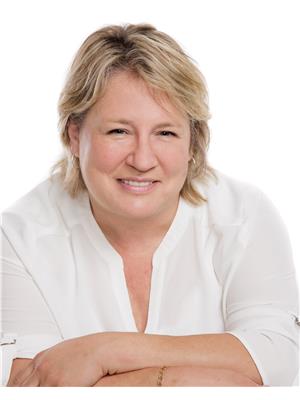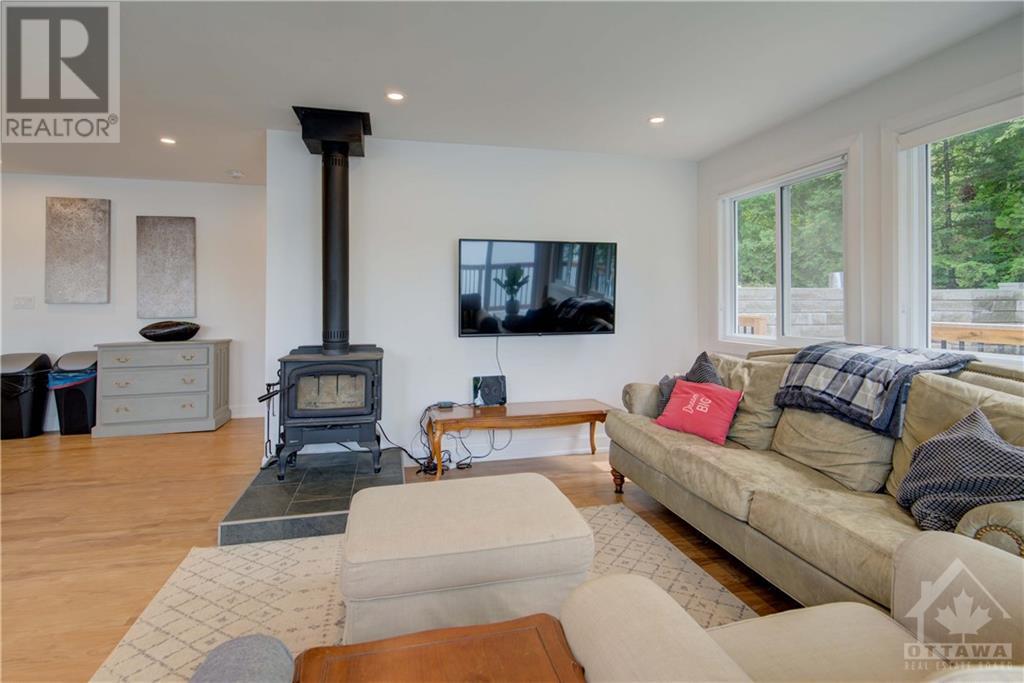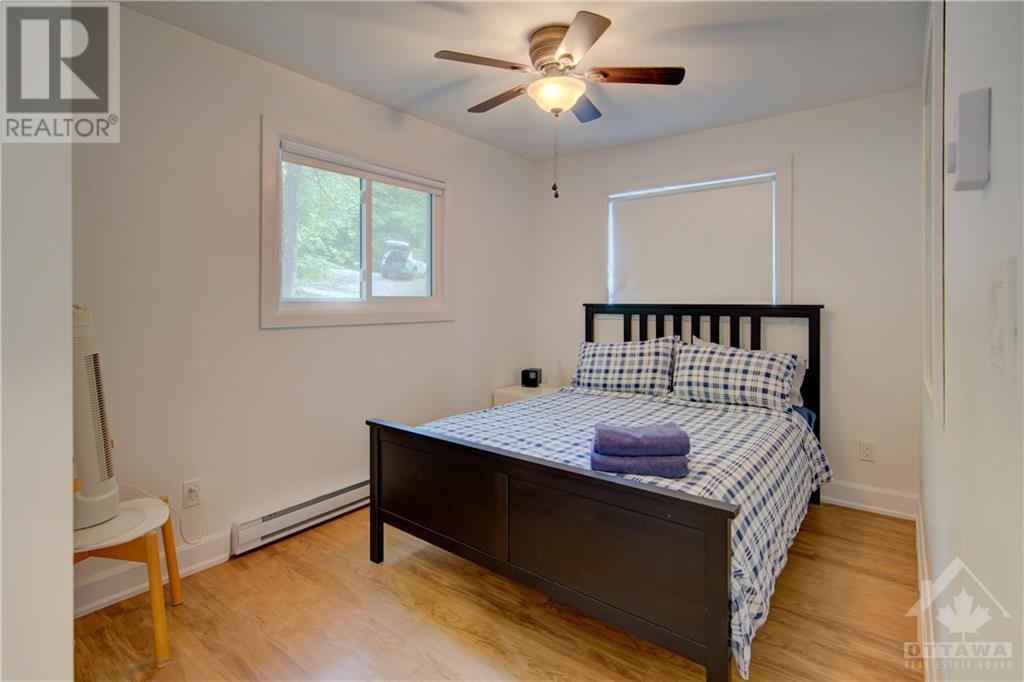1124 Young Lane Ompah, Ontario K0H 2J0
$625,000
Nestled on the beautiful waters of Palmerston Lake, this completely renovated, west-facing home/cottage offers the perfect blend of modern convenience and natural beauty. Enjoy breathtaking sunsets & family meals from the large waterside deck. The living room boasts a stunning wall of windows that frame expansive lake views within the open-concept layout. The home features new stainless steel appliances, comes fully furnished, and includes three cozy bedrooms along with a well-appointed full bath. Sturdy new metal stairs lead down to the water, providing easy access for all your lakefront activities. Across the road, a 2-car garage with a gravel floor includes an upstairs loft that offers additional living space. The property is further enhanced by a large rock face retaining wall. A new septic system has been installed for peace of mind, water treatment system, and a durable metal roof ensures longevity. Proven rental income An ideal turnkey retreat, investment or year-round home. (id:19720)
Property Details
| MLS® Number | 1403769 |
| Property Type | Single Family |
| Neigbourhood | Palmerston Lake |
| Parking Space Total | 6 |
| Road Type | No Thru Road |
| Structure | Deck |
| Water Front Type | Waterfront On Lake |
Building
| Bathroom Total | 1 |
| Bedrooms Above Ground | 3 |
| Bedrooms Total | 3 |
| Amenities | Furnished |
| Appliances | Refrigerator, Dishwasher, Hood Fan, Stove, Blinds |
| Basement Development | Partially Finished |
| Basement Type | Partial (partially Finished) |
| Construction Style Attachment | Detached |
| Cooling Type | None |
| Exterior Finish | Wood |
| Flooring Type | Laminate |
| Foundation Type | Block |
| Heating Fuel | Electric |
| Heating Type | Baseboard Heaters |
| Type | House |
| Utility Water | Lake/river Water Intake |
Parking
| Detached Garage |
Land
| Acreage | No |
| Sewer | Septic System |
| Size Frontage | 75 Ft |
| Size Irregular | 0.4 |
| Size Total | 0.4 Ac |
| Size Total Text | 0.4 Ac |
| Zoning Description | Residential |
Rooms
| Level | Type | Length | Width | Dimensions |
|---|---|---|---|---|
| Main Level | Living Room | 15'3" x 11'2" | ||
| Main Level | Dining Room | 21'7" x 7'10" | ||
| Main Level | Kitchen | 21'7" x 9'3" | ||
| Main Level | Primary Bedroom | 11'3" x 10'3" | ||
| Main Level | Bedroom | 13'5" x 8'6" | ||
| Main Level | Bedroom | 8'6" x 8'5" | ||
| Main Level | 4pc Bathroom | 10'3" x 4'10" |
https://www.realtor.ca/real-estate/27330557/1124-young-lane-ompah-palmerston-lake
Interested?
Contact us for more information

Kerri Bradley
Broker of Record
www.homesandcottagesrealty.ca/
1037a Palmerston Crescent Po Box 1039
Snow Road Station, Ontario K0H 2R0
(613) 259-3033
www.homesandcottagesrealty.ca

































