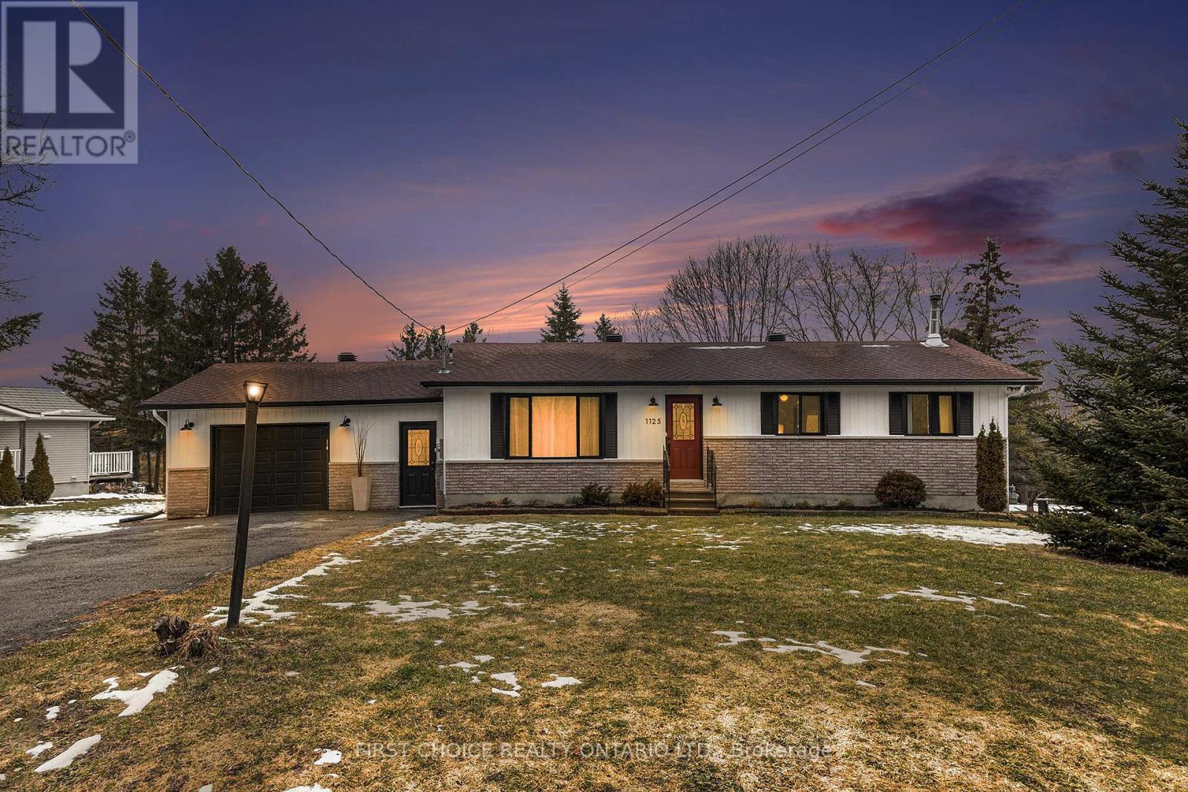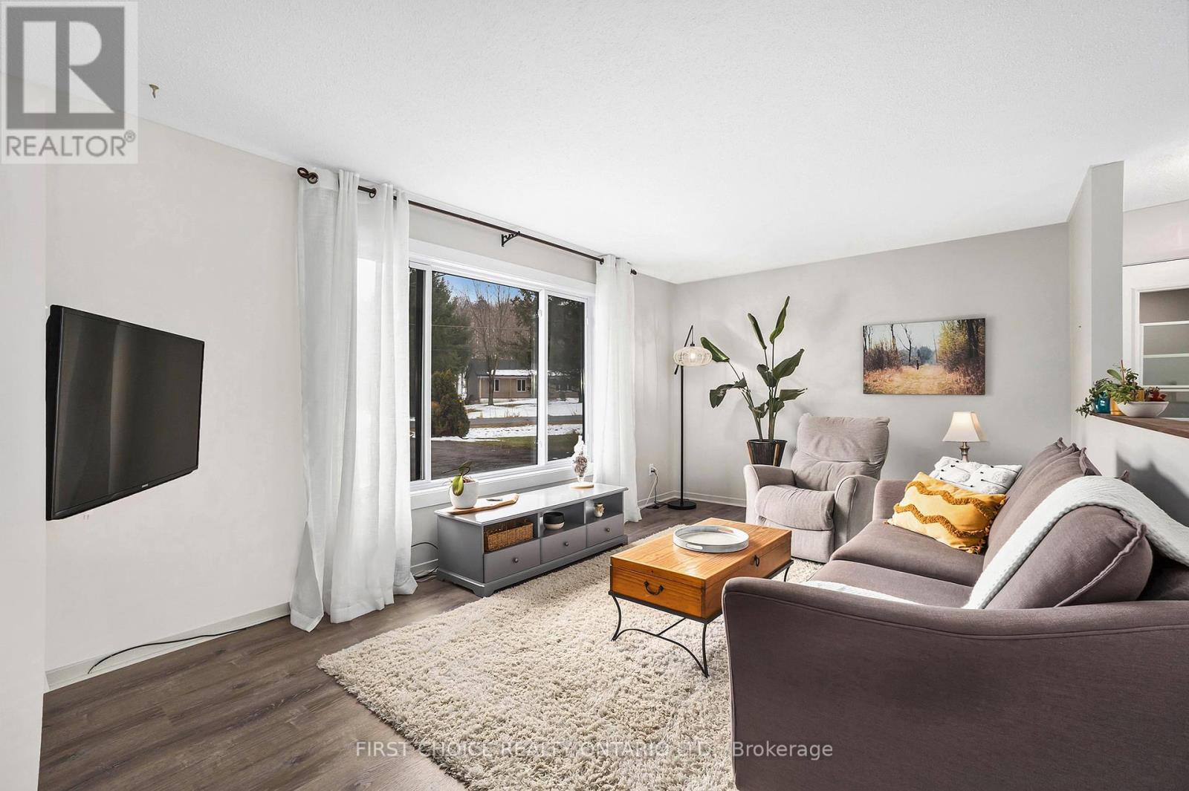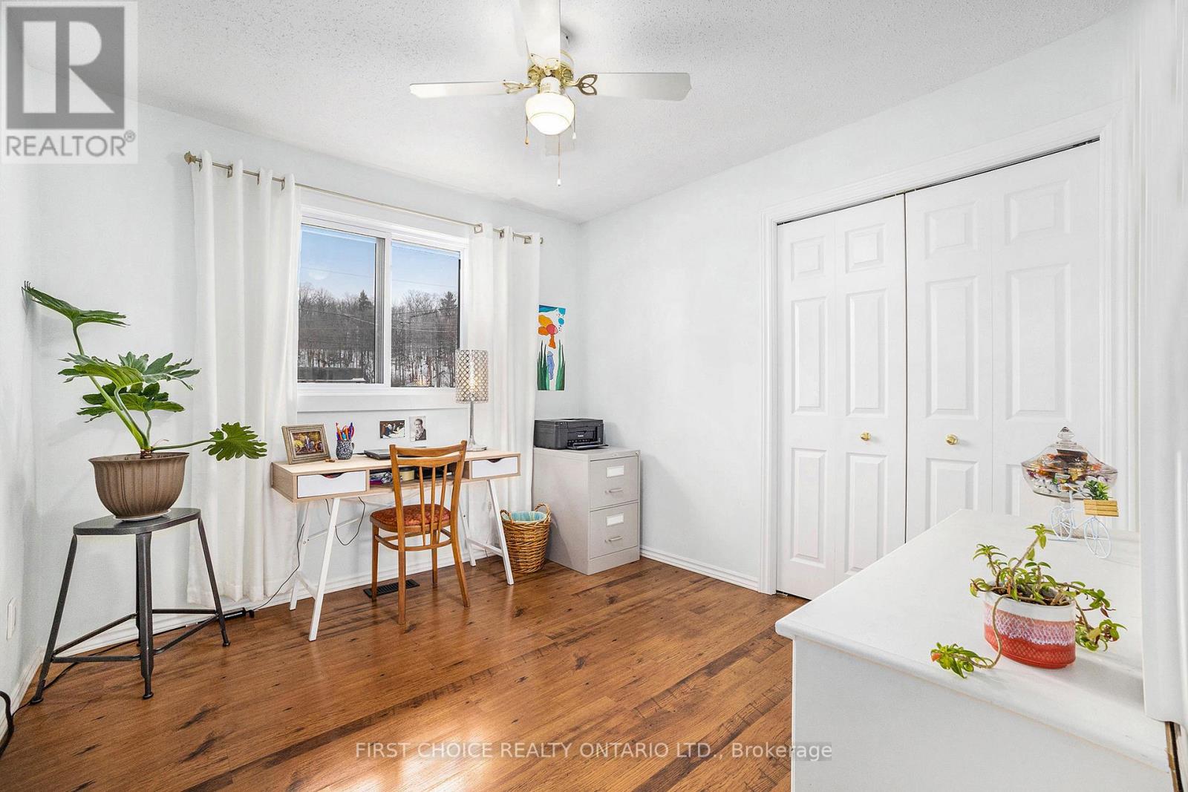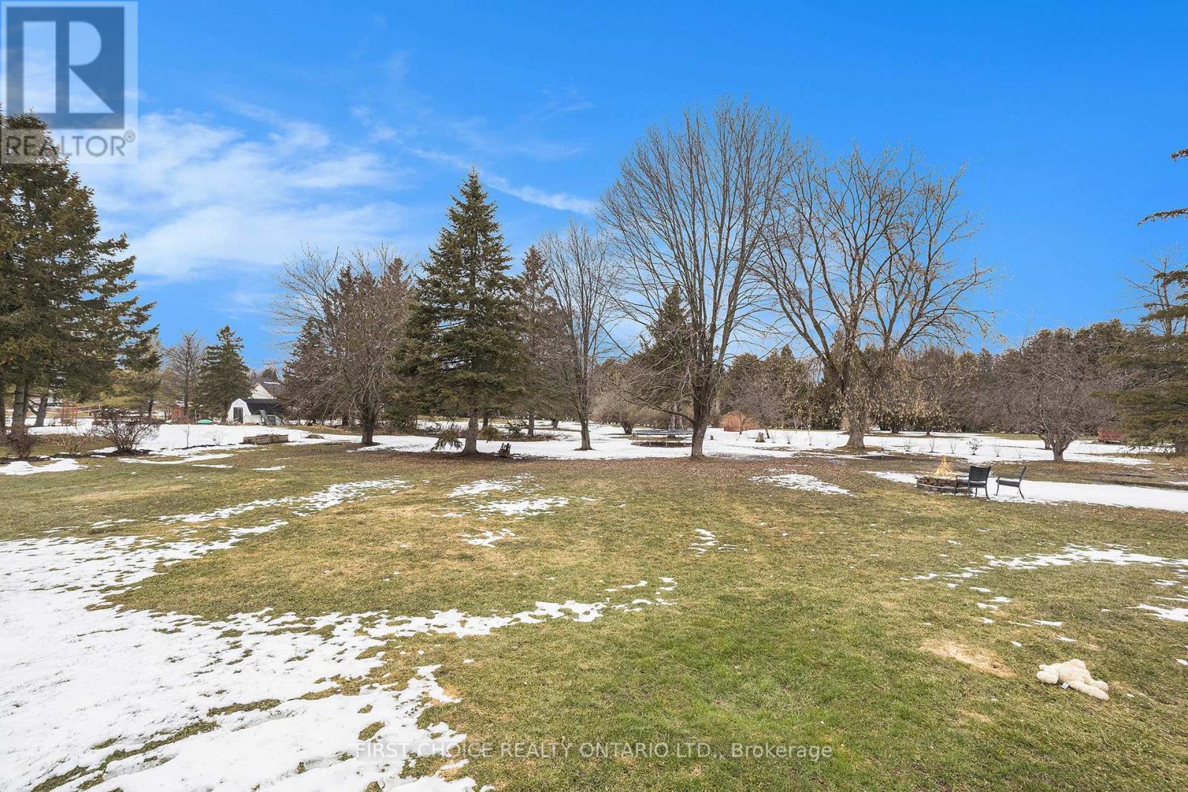1125 Barnett Drive Ottawa, Ontario K4C 1C7
$770,500
Beautifully Updated Bungalow on 1.28 Acres in Prestigious Cumberland Village. Welcome to this fully renovated bungalow, nestled on a private 1.28-acre lot in the highly sought-after community of Cumberland Village. This charming home features new flooring throughout, updated windows, and a stunning modern kitchen complete with quartz countertops. The recently upgraded main floor features an open concept Great Room with the living/dining/kitchen area, which is perfect for entertaining or raising your family. You will adore the open concept Great Room area Living/Dining/Kitchen area. The main level also offers three generous size bedrooms, a beautifully updated bathroom, and the convenience of main floor laundry. The basement is partially finished, includes a cozy new airtight fireplace, a fourth bedroom, a second updated bathroom, a generous family room, and abundant storage space. Located in a quiet, family-friendly neighborhood just a short walk from the park, arena, baseball diamond, OTR, and local bakery. Pride of ownership is evident throughout. With a large garage and plenty of parking for your toys, this is a rare opportunity you wont want to miss. Recent upgrades include: Kitchen 2024, windows 2024, countertops 2024, updated 200 amp panel equipped with generator ready plug in connection 2024, , new chimney and Drolet woodstove 2024, new battery back sump pump. Dare to compare!!! Come for a visit, and stay a lifetime! (id:19720)
Property Details
| MLS® Number | X12079818 |
| Property Type | Single Family |
| Community Name | 1113 - Cumberland Village |
| Features | Irregular Lot Size |
| Parking Space Total | 6 |
Building
| Bathroom Total | 2 |
| Bedrooms Above Ground | 3 |
| Bedrooms Below Ground | 1 |
| Bedrooms Total | 4 |
| Appliances | Dishwasher, Dryer, Stove, Washer, Water Treatment, Refrigerator |
| Architectural Style | Bungalow |
| Basement Development | Partially Finished |
| Basement Type | N/a (partially Finished) |
| Construction Style Attachment | Detached |
| Cooling Type | Central Air Conditioning |
| Exterior Finish | Vinyl Siding |
| Fireplace Present | Yes |
| Fireplace Total | 1 |
| Fireplace Type | Woodstove |
| Foundation Type | Poured Concrete |
| Heating Fuel | Natural Gas |
| Heating Type | Forced Air |
| Stories Total | 1 |
| Size Interior | 1,100 - 1,500 Ft2 |
| Type | House |
Parking
| Attached Garage | |
| Garage |
Land
| Acreage | No |
| Sewer | Septic System |
| Size Irregular | 248.7 X 232 Acre |
| Size Total Text | 248.7 X 232 Acre |
Rooms
| Level | Type | Length | Width | Dimensions |
|---|---|---|---|---|
| Basement | Utility Room | 4.7 m | 4.2 m | 4.7 m x 4.2 m |
| Basement | Bedroom 4 | 5.1 m | 2.92 m | 5.1 m x 2.92 m |
| Basement | Family Room | 4.6 m | 4.3 m | 4.6 m x 4.3 m |
| Main Level | Foyer | 2 m | 1.5 m | 2 m x 1.5 m |
| Main Level | Living Room | 5.18 m | 3.45 m | 5.18 m x 3.45 m |
| Main Level | Dining Room | 3.96 m | 3.07 m | 3.96 m x 3.07 m |
| Main Level | Kitchen | 3.04 m | 3.04 m | 3.04 m x 3.04 m |
| Main Level | Bathroom | 2.2 m | 1.7 m | 2.2 m x 1.7 m |
| Main Level | Primary Bedroom | 3.68 m | 3.35 m | 3.68 m x 3.35 m |
| Main Level | Bedroom 2 | 3.14 m | 3.07 m | 3.14 m x 3.07 m |
| Main Level | Bedroom 3 | 3.14 m | 2.84 m | 3.14 m x 2.84 m |
https://www.realtor.ca/real-estate/28161297/1125-barnett-drive-ottawa-1113-cumberland-village
Contact Us
Contact us for more information

Marc Blais
Broker of Record
www.marcblais.ca/
2623 Pierrette Drive
Ottawa, Ontario K4C 1B6
(855) 728-9846
(705) 726-9243



































