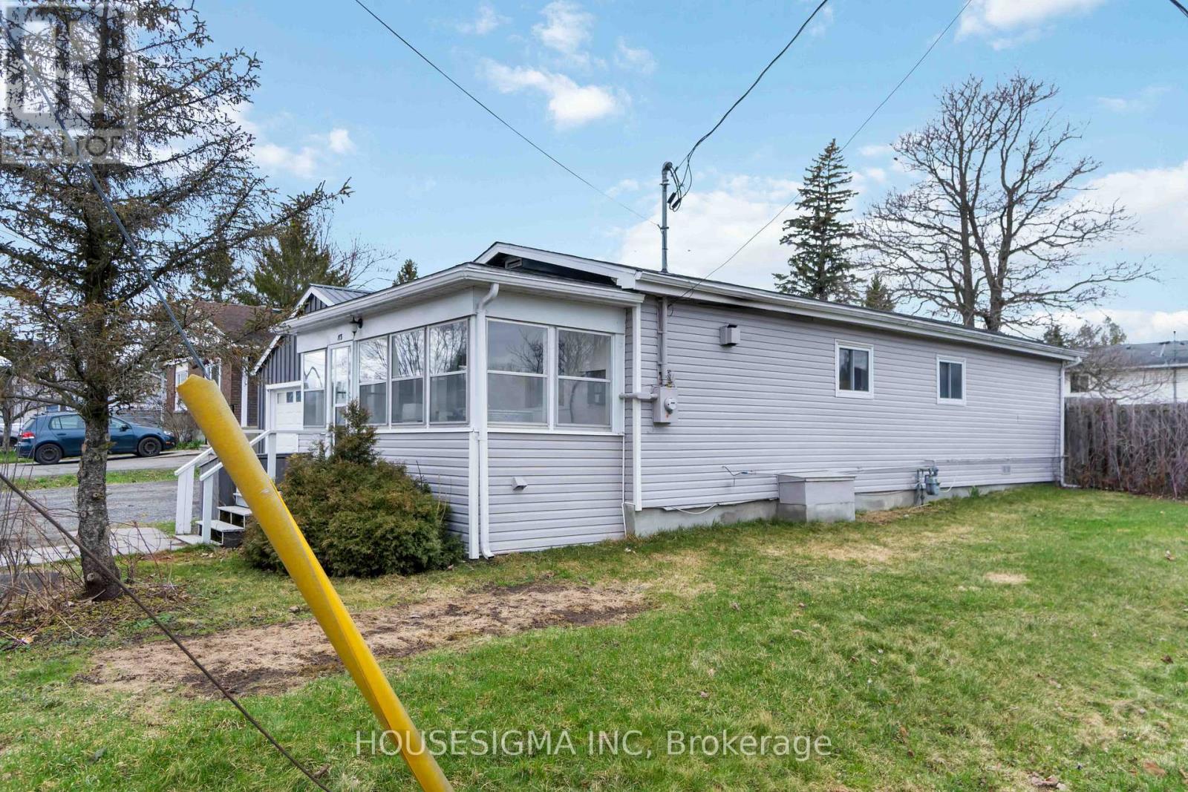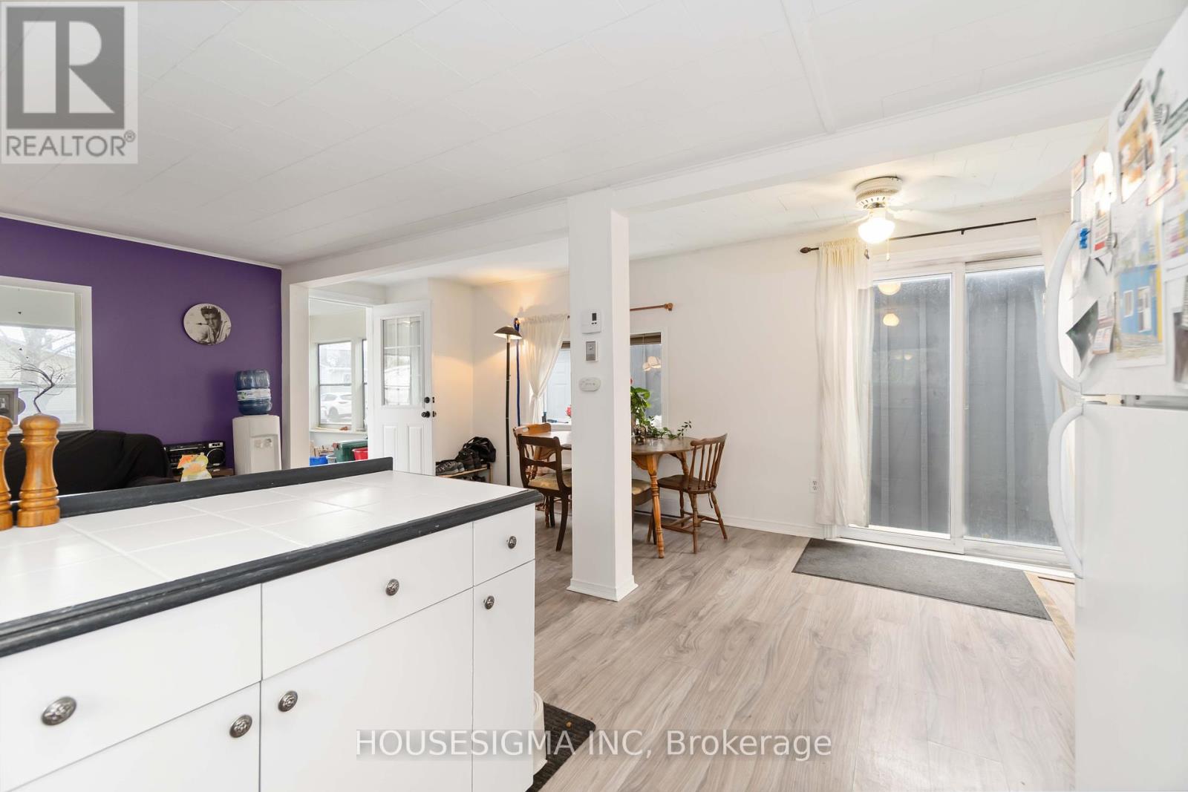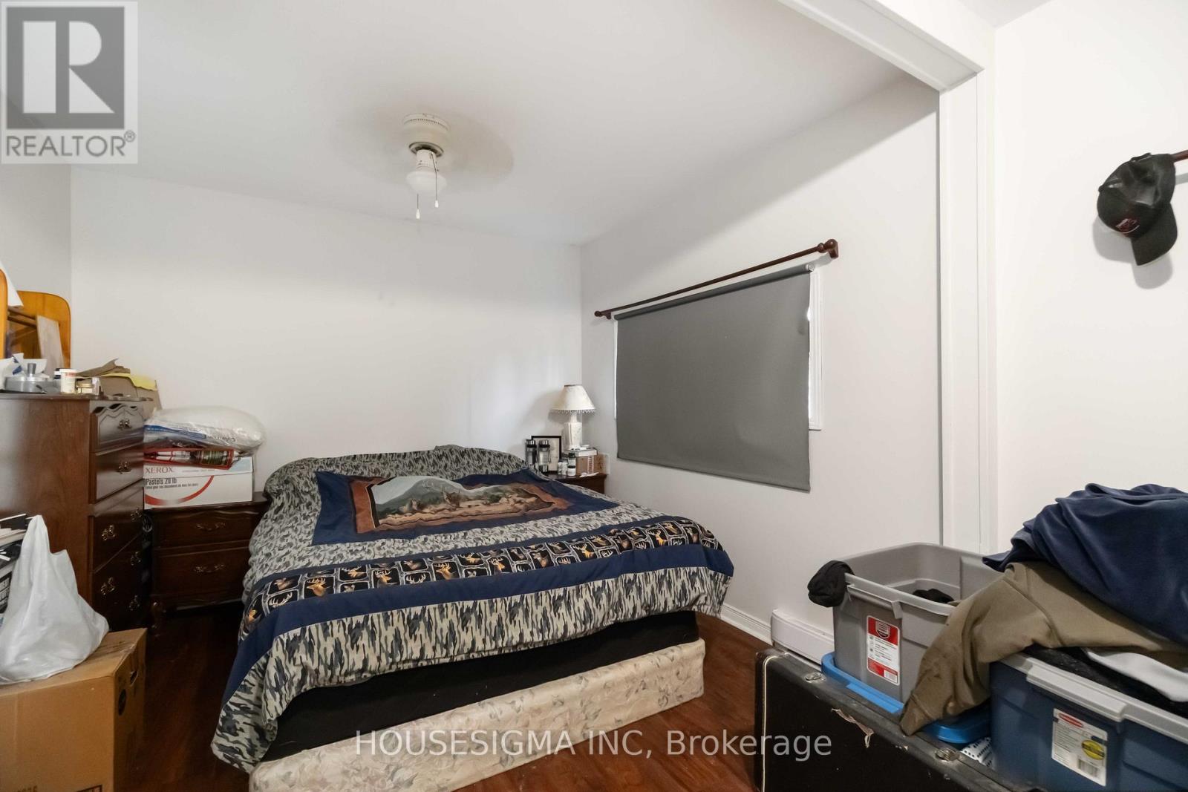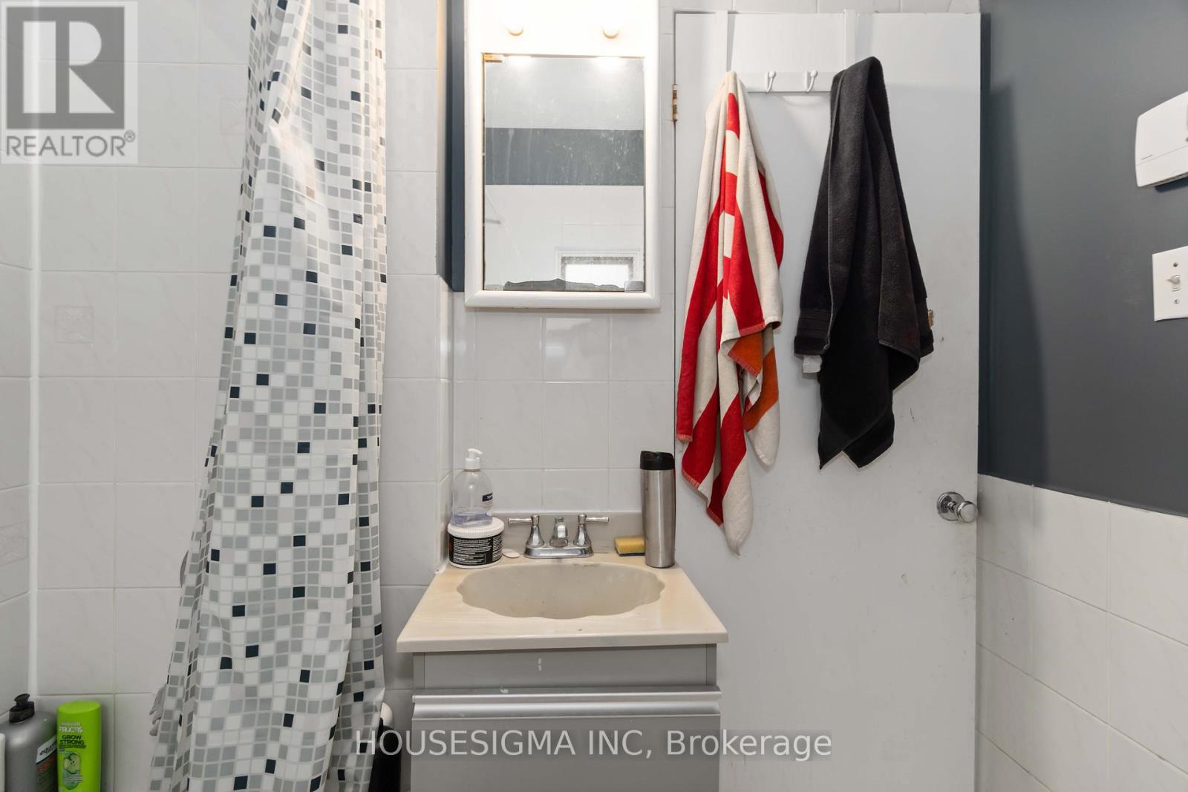113 Dodson Street North Grenville, Ontario K0G 1J0
$369,000
Smart start or savvy downsize! This updated 2-bed, 1-bath gem sits on a spacious 66 x 132 corner lot just a 5-minute walk to downtown Kemptville. The detached 2-car heated garage is a standout - complete with 60-amp hydro and a rear garage door for seamless access to the large, fully fenced backyard. Inside, enjoy modern touches throughout, including updated flooring, newer windows, and a bright enclosed front porch. The natural gas fireplace keeps things cozy and efficient all year long. Whether you're a first-time buyer, looking to simplify, or eyeing a great investment in a fast-growing town - this one's a must-see! (id:19720)
Property Details
| MLS® Number | X12100838 |
| Property Type | Single Family |
| Community Name | 801 - Kemptville |
| Equipment Type | Water Heater - Gas |
| Features | Lane |
| Parking Space Total | 5 |
| Rental Equipment Type | Water Heater - Gas |
Building
| Bathroom Total | 1 |
| Bedrooms Above Ground | 2 |
| Bedrooms Total | 2 |
| Amenities | Fireplace(s) |
| Appliances | Dryer, Stove, Washer, Refrigerator |
| Basement Type | Crawl Space |
| Construction Style Attachment | Detached |
| Cooling Type | Wall Unit |
| Exterior Finish | Aluminum Siding |
| Fireplace Present | Yes |
| Fireplace Total | 1 |
| Foundation Type | Block |
| Heating Fuel | Electric |
| Heating Type | Baseboard Heaters |
| Size Interior | 700 - 1,100 Ft2 |
| Type | House |
| Utility Water | Municipal Water |
Parking
| Detached Garage | |
| Garage |
Land
| Acreage | No |
| Sewer | Sanitary Sewer |
| Size Depth | 132 Ft |
| Size Frontage | 66 Ft ,9 In |
| Size Irregular | 66.8 X 132 Ft |
| Size Total Text | 66.8 X 132 Ft |
| Zoning Description | Res |
Rooms
| Level | Type | Length | Width | Dimensions |
|---|---|---|---|---|
| Main Level | Dining Room | 2.99 m | 2.66 m | 2.99 m x 2.66 m |
| Main Level | Kitchen | 2.59 m | 2.2 m | 2.59 m x 2.2 m |
| Main Level | Living Room | 5.25 m | 3.27 m | 5.25 m x 3.27 m |
| Main Level | Primary Bedroom | 4.52 m | 2.97 m | 4.52 m x 2.97 m |
https://www.realtor.ca/real-estate/28207923/113-dodson-street-north-grenville-801-kemptville
Contact Us
Contact us for more information
Kyle Dawson
Broker
dawsonrealestate.ca/
www.facebook.com/homes613
116 Albert Street, Ste 200&300
Ottawa, Ontario K1P 5G3
(343) 303-4228
































