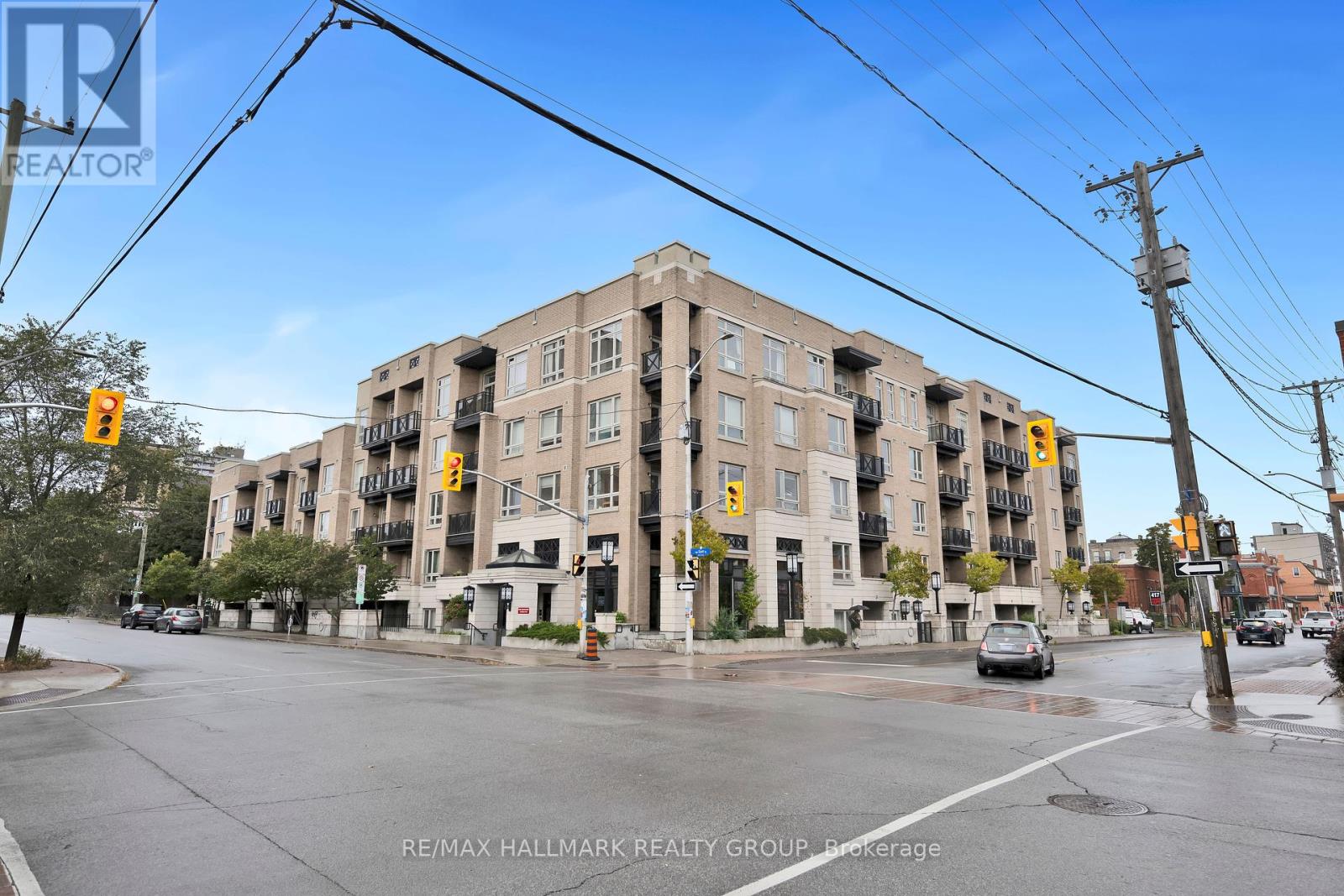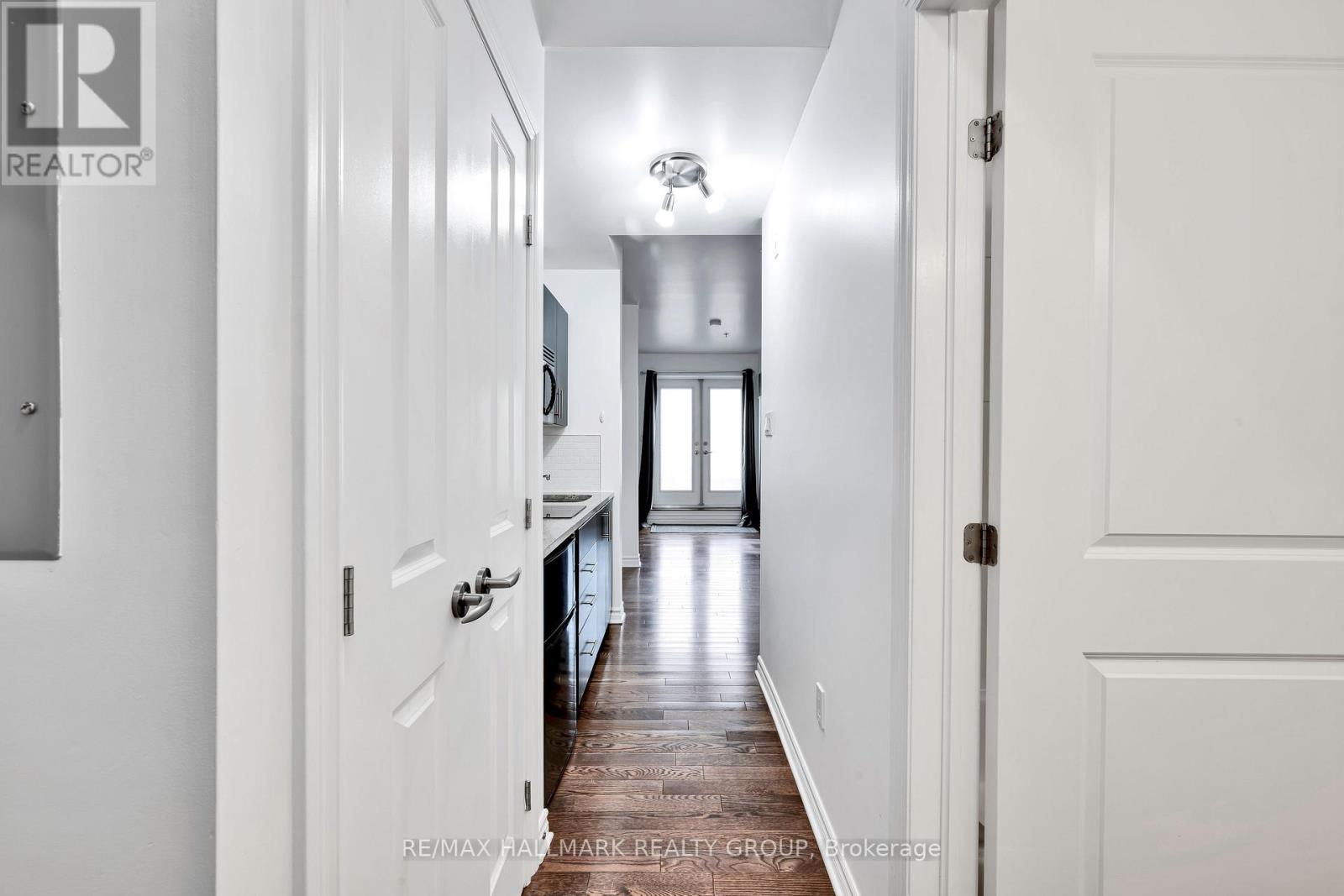114 - 429 Kent Street Ottawa, Ontario K2P 1B5
$269,900Maintenance, Insurance, Heat, Water
$244.68 Monthly
Maintenance, Insurance, Heat, Water
$244.68 MonthlyWelcome to urban living at its finest in the heart of Centretown! This stylish Studio w/ 1UNDERGROUND PARKING INCLUDED is the perfect opportunity for investors or 1st time homebuyers looking to embrace city life. Located in a quiet building, it offers both comfort and convenience, with low monthly fees and a welcoming community. It features an updated European-style kitchen, complete with a modern tile backsplash. The open layout maximizes space, providing a cozy yet efficient living area, while the full bathroom and convenient in-unit laundry. Enjoy the convenience of the rooftop terrace with a BBQ area.With its prime location, the condo is within walking distance to restaurants, cafes, shops, and parks. This property has a proven track record for investors, boasting high rental demand and a cash-flow-positive history, with no vacancy in the last 12 years. It's a rare find that combines a prime location, smart design and great value. Don't miss your chance schedule a viewing today!, Flooring: Tile, Flooring: Hardwood (id:19720)
Property Details
| MLS® Number | X11887038 |
| Property Type | Single Family |
| Community Name | 4103 - Ottawa Centre |
| Amenities Near By | Public Transit |
| Community Features | Pet Restrictions |
| Features | Balcony, In Suite Laundry |
| Parking Space Total | 1 |
Building
| Bathroom Total | 1 |
| Appliances | Dryer, Microwave, Refrigerator, Stove, Washer |
| Basement Development | Finished |
| Basement Type | N/a (finished) |
| Cooling Type | Central Air Conditioning |
| Exterior Finish | Brick |
| Heating Fuel | Natural Gas |
| Heating Type | Forced Air |
| Type | Apartment |
Parking
| Underground |
Land
| Acreage | No |
| Land Amenities | Public Transit |
Rooms
| Level | Type | Length | Width | Dimensions |
|---|---|---|---|---|
| Main Level | Foyer | 1.21 m | 2.13 m | 1.21 m x 2.13 m |
| Main Level | Kitchen | 1.21 m | 1.83 m | 1.21 m x 1.83 m |
| Main Level | Living Room | 3.04 m | 4.87 m | 3.04 m x 4.87 m |
https://www.realtor.ca/real-estate/27724812/114-429-kent-street-ottawa-4103-ottawa-centre
Interested?
Contact us for more information

Kim Tran
Salesperson
www.teamtran.ca/

610 Bronson Avenue
Ottawa, Ontario K1S 4E6
(613) 236-5959
(613) 236-1515
www.hallmarkottawa.com/



























