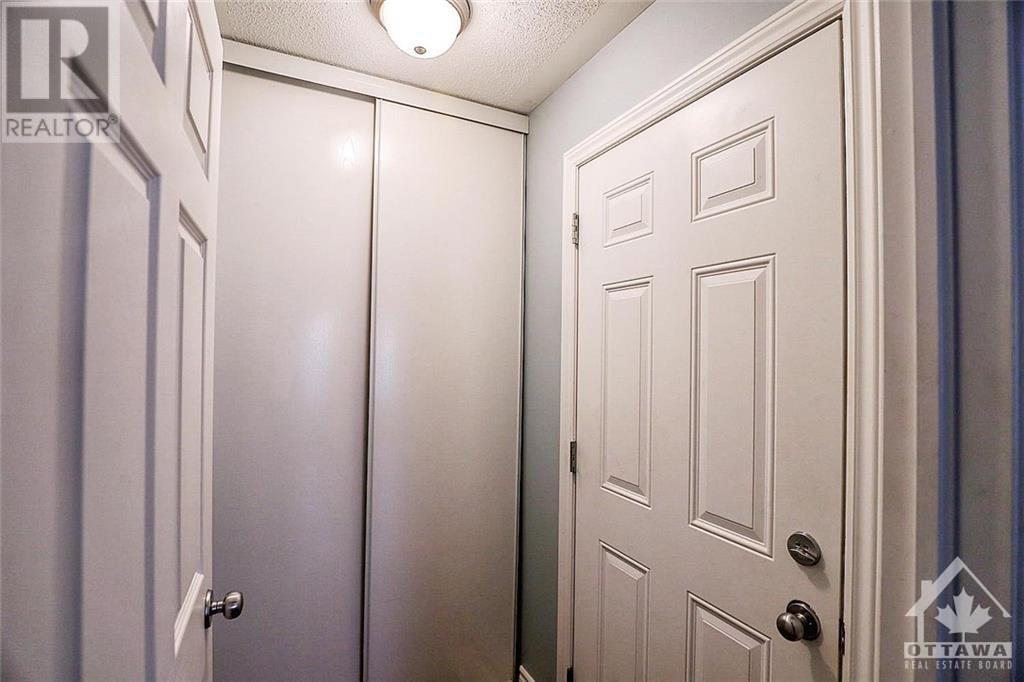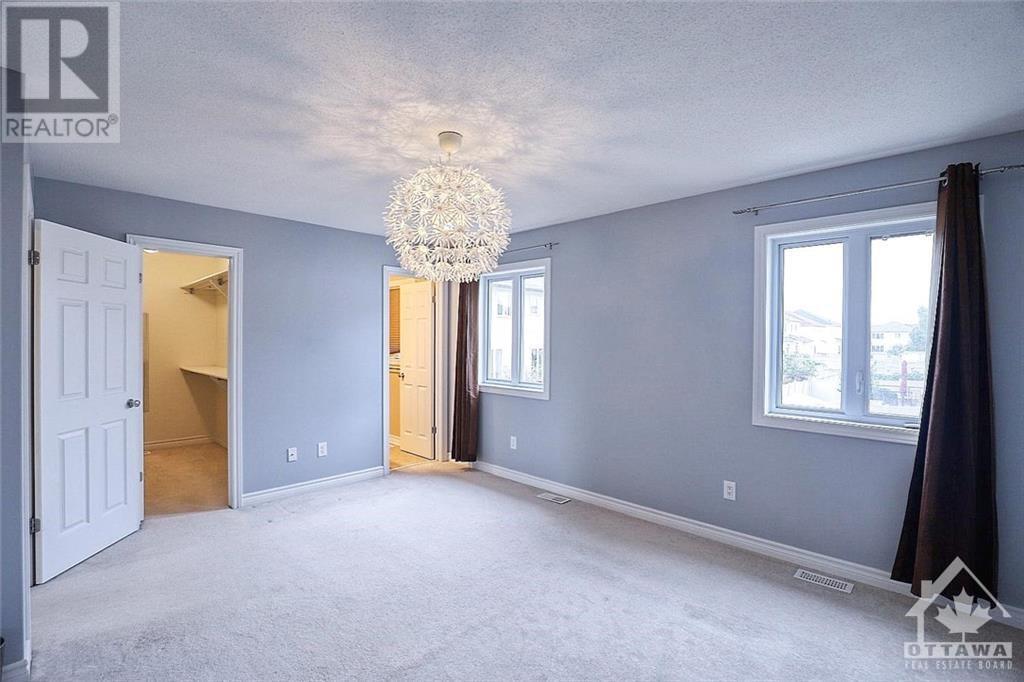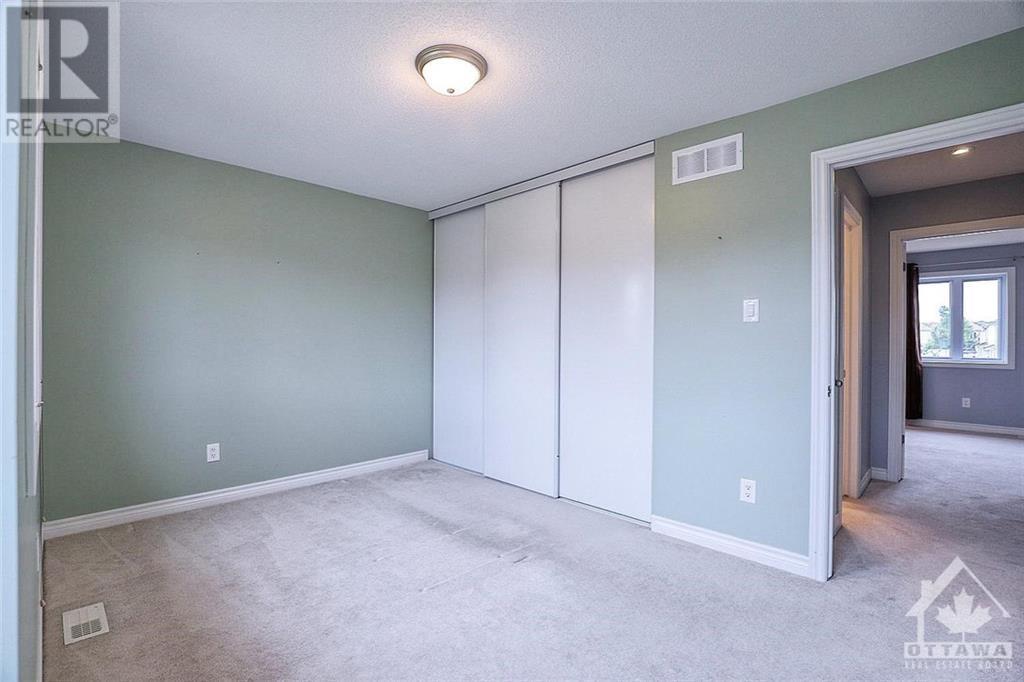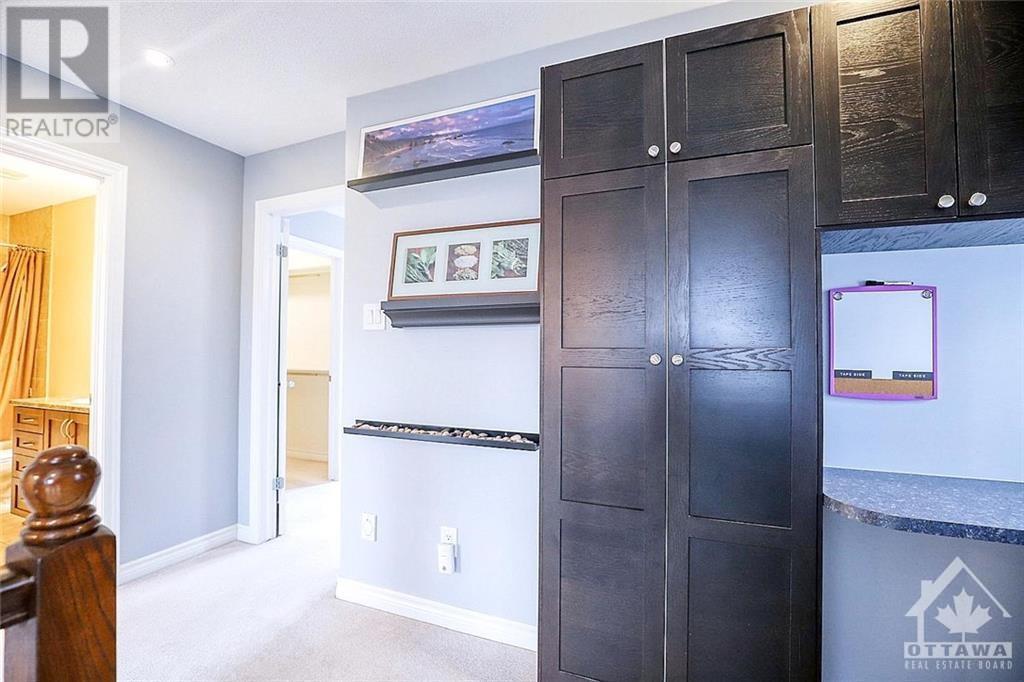114 Glendore Street Ottawa, Ontario K2J 5V2
$2,800 Monthly
Available Dec 16, 2024! This well-maintained 3 bedrooms 4 bathrooms home on a quite street located in a popular family-friendly neighbourhood of the heart of Barrhaven/Chapman Mills. Main floor offers hardwood floors, 2pcs bathroom, formal dining room, bright kitchen and sunny living room. The second floor includes a loft office space with built in desk and cabinets, master bedroom with a walk-in closet and a 4pcs bathroom, and 2 other generous sized bedrooms share a full 4pcs bathroom. Fully finished basement equipped with a family room and a recreation area, as well as a 2pcs bathroom. Sliding glass doors leads out to a private and fully fenced backyard with a large wooden deck and a shed. Walking distance to schools, parks and shopping malls. Rental Application form, Photo ID, Employment letter with income verification, 2 most recent pay stubs, full credit report from Equifax required. (id:19720)
Property Details
| MLS® Number | 1420954 |
| Property Type | Single Family |
| Neigbourhood | Chapman Mills |
| Amenities Near By | Golf Nearby, Public Transit, Shopping |
| Features | Automatic Garage Door Opener |
| Parking Space Total | 3 |
| Storage Type | Storage Shed |
| Structure | Deck |
Building
| Bathroom Total | 4 |
| Bedrooms Above Ground | 3 |
| Bedrooms Total | 3 |
| Amenities | Laundry - In Suite |
| Appliances | Refrigerator, Dishwasher, Dryer, Stove, Washer |
| Basement Development | Finished |
| Basement Type | Full (finished) |
| Constructed Date | 2008 |
| Construction Style Attachment | Detached |
| Cooling Type | Central Air Conditioning |
| Exterior Finish | Brick, Siding, Vinyl |
| Fireplace Present | Yes |
| Fireplace Total | 1 |
| Flooring Type | Wall-to-wall Carpet, Hardwood, Tile |
| Half Bath Total | 2 |
| Heating Fuel | Natural Gas |
| Heating Type | Forced Air |
| Stories Total | 2 |
| Type | House |
| Utility Water | Municipal Water |
Parking
| Attached Garage |
Land
| Acreage | No |
| Fence Type | Fenced Yard |
| Land Amenities | Golf Nearby, Public Transit, Shopping |
| Sewer | Municipal Sewage System |
| Size Irregular | * Ft X * Ft |
| Size Total Text | * Ft X * Ft |
| Zoning Description | Residential |
Rooms
| Level | Type | Length | Width | Dimensions |
|---|---|---|---|---|
| Second Level | Primary Bedroom | 15'1" x 11'11" | ||
| Second Level | Bedroom | 13'7" x 8'11" | ||
| Second Level | Bedroom | 10'0" x 10'0" | ||
| Second Level | Loft | 4'3" x 6'6" | ||
| Second Level | 4pc Ensuite Bath | 8'8" x 4'11" | ||
| Second Level | 4pc Bathroom | Measurements not available | ||
| Second Level | Other | 8'11" x 5'7" | ||
| Basement | Family Room | 15'3" x 12'8" | ||
| Basement | 2pc Bathroom | 8'1" x 3'5" | ||
| Basement | Recreation Room | 9'0" x 10'5" | ||
| Main Level | Living Room | 14'3" x 11'9" | ||
| Main Level | Dining Room | 10'0" x 9'8" | ||
| Main Level | Kitchen | 10'1" x 11'1" | ||
| Main Level | 2pc Bathroom | 5'2" x 4'2" | ||
| Main Level | Foyer | 7'9" x 7'0" |
https://www.realtor.ca/real-estate/27670387/114-glendore-street-ottawa-chapman-mills
Interested?
Contact us for more information

Eva Chen
Salesperson
1000 Innovation Dr, 5th Floor
Kanata, Ontario K2K 3E7
(613) 518-2008
(613) 800-3028

Wan Zhang
Salesperson
1000 Innovation Dr, 5th Floor
Kanata, Ontario K2K 3E7
(613) 518-2008
(613) 800-3028
































