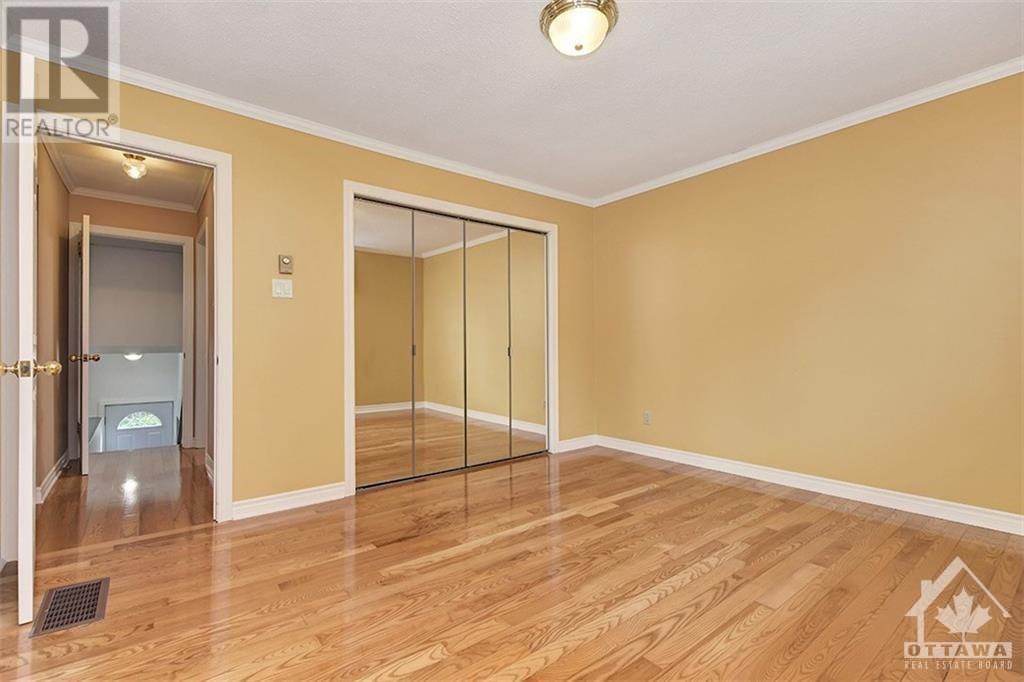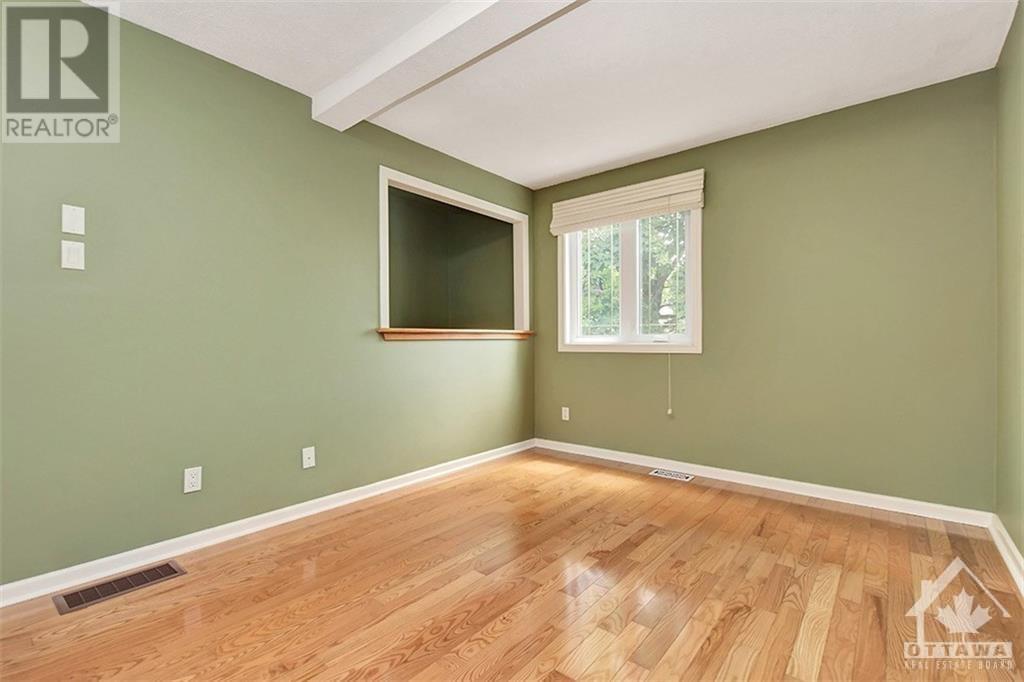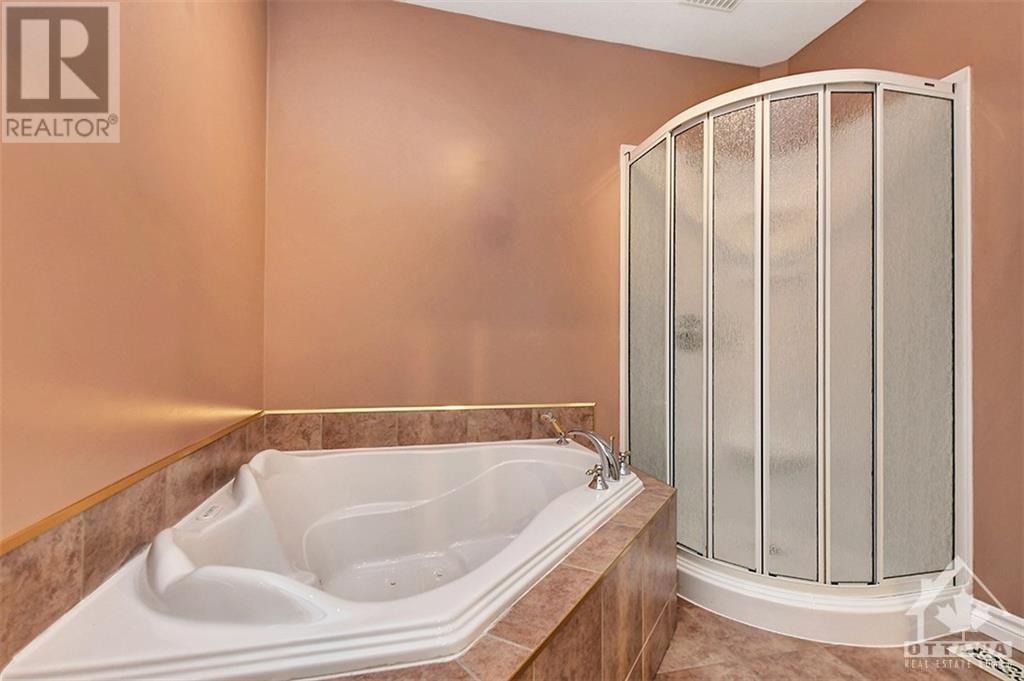114 Lotta Avenue Ottawa, Ontario K2G 2B9
$2,900 Monthly
Welcome to 114 Lotta Avenue - a charming bungalow settled in on an impressive 100 x 90 ft lot in one of the most desirable and sought after neighborhoods - Citiview! This 3 bedroom, 2 bath home boasts key renovations with space & value. Open-concept renovated kitchen with granite countertops & ample cupboard space, spacious dining room w/patio doors leading out to the deck & backyard. Inviting living room w/ample natural light, master & 2nd bedroom with laundry room (can be a bedroom or office) complete the main floor. A spacious lower level family room with fireplace, 3 piece bath, 3rd bedroom w/new floors, workshop space. Separate door to the lower level which could be an in-law suite or accessory apt. Large mudroom entrance, 2 car garage, parking up to 6 cars. Fully enclosed yard, steps to Algonquin College. (id:19720)
Property Details
| MLS® Number | 1420915 |
| Property Type | Single Family |
| Neigbourhood | - St.Claire Gardens/Meadowland |
| Amenities Near By | Public Transit, Recreation Nearby, Shopping |
| Parking Space Total | 8 |
Building
| Bathroom Total | 2 |
| Bedrooms Above Ground | 2 |
| Bedrooms Below Ground | 1 |
| Bedrooms Total | 3 |
| Amenities | Laundry - In Suite |
| Appliances | Refrigerator, Dishwasher, Dryer, Stove, Washer |
| Architectural Style | Bungalow |
| Basement Development | Finished |
| Basement Type | Full (finished) |
| Constructed Date | 1952 |
| Construction Style Attachment | Detached |
| Cooling Type | Central Air Conditioning |
| Exterior Finish | Brick, Siding |
| Fireplace Present | Yes |
| Fireplace Total | 1 |
| Flooring Type | Hardwood, Laminate, Tile |
| Heating Fuel | Natural Gas |
| Heating Type | Forced Air |
| Stories Total | 1 |
| Type | House |
| Utility Water | Municipal Water |
Parking
| Detached Garage |
Land
| Acreage | No |
| Land Amenities | Public Transit, Recreation Nearby, Shopping |
| Sewer | Municipal Sewage System |
| Size Depth | 90 Ft |
| Size Frontage | 100 Ft |
| Size Irregular | 100 Ft X 90 Ft |
| Size Total Text | 100 Ft X 90 Ft |
| Zoning Description | Residential |
Rooms
| Level | Type | Length | Width | Dimensions |
|---|---|---|---|---|
| Lower Level | Recreation Room | 14'10" x 11'1" | ||
| Lower Level | Bedroom | 12'3" x 10'3" | ||
| Lower Level | 3pc Bathroom | Measurements not available | ||
| Lower Level | Storage | Measurements not available | ||
| Main Level | Living Room | 18'5" x 11'5" | ||
| Main Level | Dining Room | 10'11" x 9'9" | ||
| Main Level | Kitchen | 14'3" x 8'8" | ||
| Main Level | Primary Bedroom | 12'8" x 11'6" | ||
| Main Level | Bedroom | 14'4" x 9'4" | ||
| Main Level | 4pc Bathroom | 8'0" x 7'10" | ||
| Main Level | Laundry Room | Measurements not available | ||
| Main Level | Mud Room | Measurements not available |
https://www.realtor.ca/real-estate/27668297/114-lotta-avenue-ottawa-stclaire-gardensmeadowland
Interested?
Contact us for more information

Simon Si
Salesperson

165 Pretoria Avenue
Ottawa, Ontario K1S 1X1
(613) 238-2801
(613) 238-4583
































