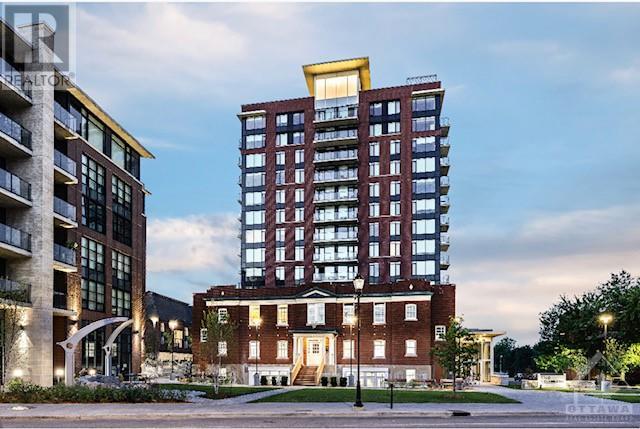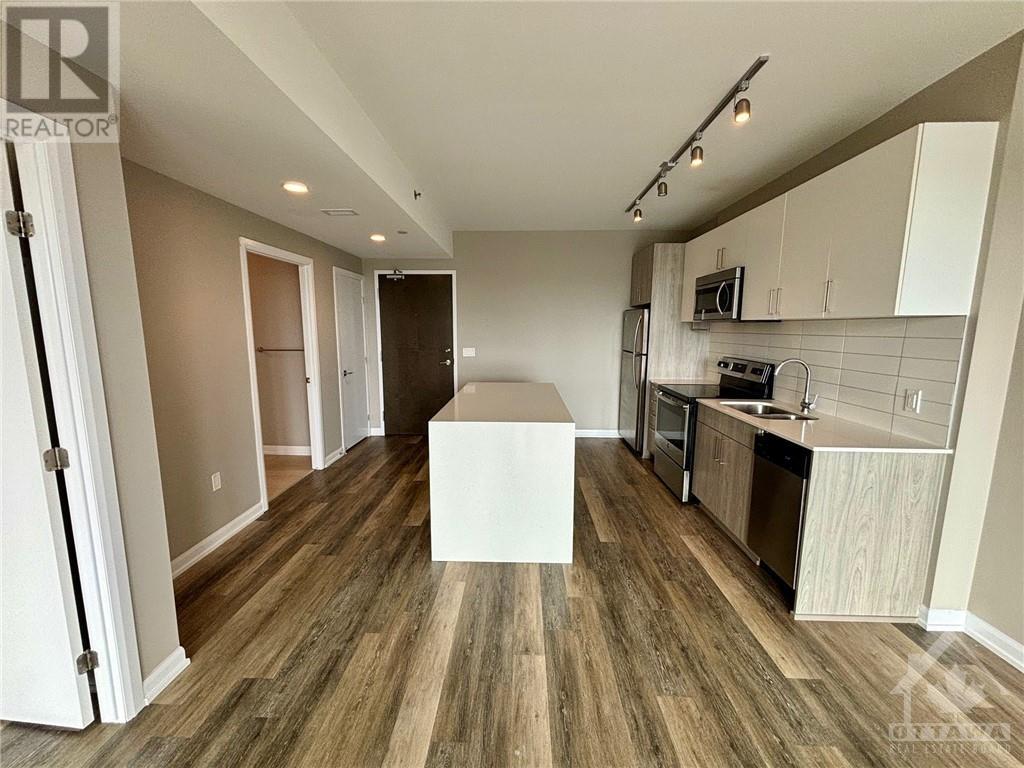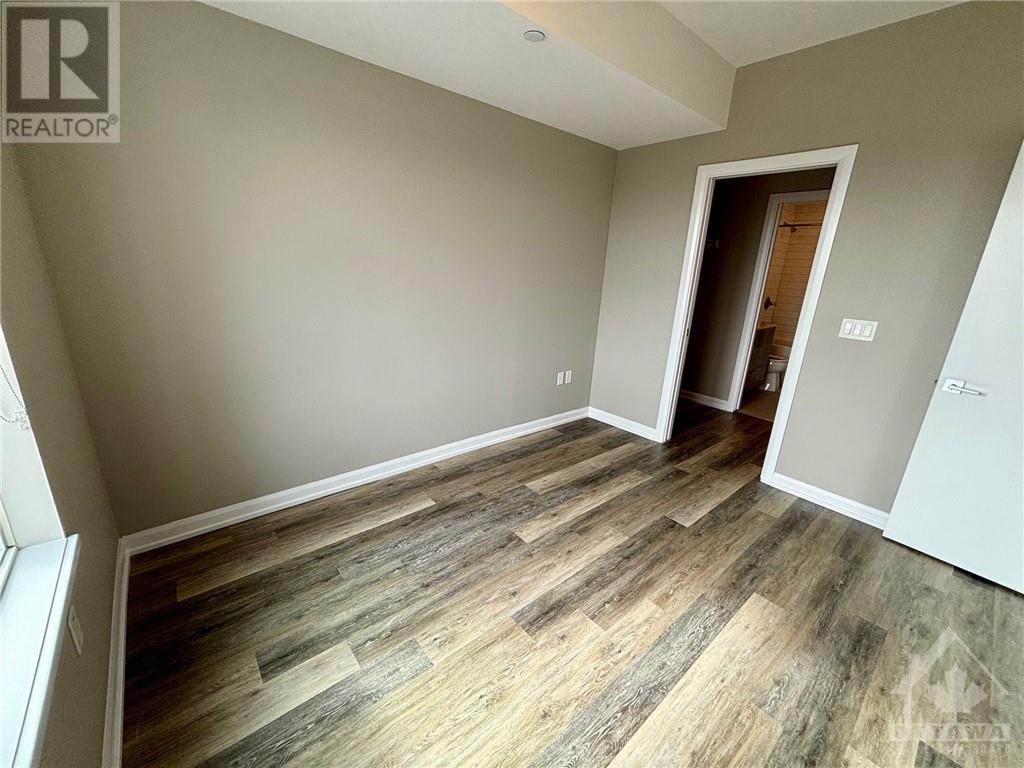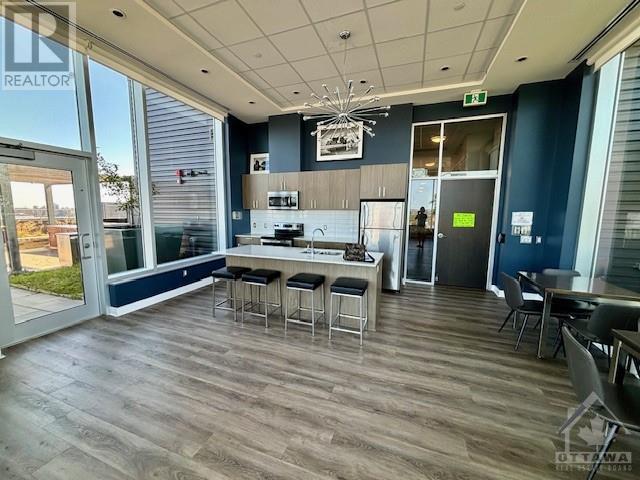Call Us: 613-457-5000
1140 Wellington Street W Unit#1012 Ottawa, Ontario K1Y 2Z3
1 Bedroom
1 Bathroom
Central Air Conditioning
Forced Air
$2,255 Monthly
The best of the city is right outside your door — recreation, entertainment, unique boutiques and fine dining. This one bedroom, one bathroom unit boasts 601sq.ft of interior space with a 51dq.ft sun filled south facing balcony. Outside your door is a host of world-class amenities. Enjoy a private rooftop terrace, barbecues, party room, and fully equipped gym. Whether you want to meet, eat, exercise, or entertain, 1140 Wellington will fulfill your needs inside stylish heritage architecture. (id:19720)
Property Details
| MLS® Number | 1411077 |
| Property Type | Single Family |
| Neigbourhood | HINTONBURG/WELLINGTON WEST |
| Amenities Near By | Public Transit, Recreation Nearby, Shopping |
| Features | Elevator, Balcony |
Building
| Bathroom Total | 1 |
| Bedrooms Above Ground | 1 |
| Bedrooms Total | 1 |
| Amenities | Party Room, Laundry - In Suite, Exercise Centre |
| Appliances | Refrigerator, Dishwasher, Dryer, Microwave Range Hood Combo, Stove, Washer |
| Basement Development | Unfinished |
| Basement Type | Full (unfinished) |
| Constructed Date | 2018 |
| Cooling Type | Central Air Conditioning |
| Exterior Finish | Brick |
| Flooring Type | Hardwood |
| Heating Fuel | Natural Gas |
| Heating Type | Forced Air |
| Stories Total | 1 |
| Type | Apartment |
| Utility Water | Municipal Water |
Parking
| None |
Land
| Acreage | No |
| Land Amenities | Public Transit, Recreation Nearby, Shopping |
| Sewer | Municipal Sewage System |
| Size Irregular | * Ft X * Ft |
| Size Total Text | * Ft X * Ft |
| Zoning Description | Residential Condo |
Rooms
| Level | Type | Length | Width | Dimensions |
|---|---|---|---|---|
| Main Level | Kitchen | 13'8" x 11'6" | ||
| Main Level | Bedroom | 11'2" x 10'2" | ||
| Main Level | Other | Measurements not available | ||
| Main Level | Living Room | 12'9" x 11'10" | ||
| Main Level | 4pc Ensuite Bath | 8'0" x 7'9" |
Interested?
Contact us for more information
Adam Taggart
Salesperson

Royal LePage Team Realty
1723 Carling Avenue, Suite 1
Ottawa, Ontario K2A 1C8
1723 Carling Avenue, Suite 1
Ottawa, Ontario K2A 1C8
(613) 725-1171
(613) 725-3323
www.teamrealty.ca





























