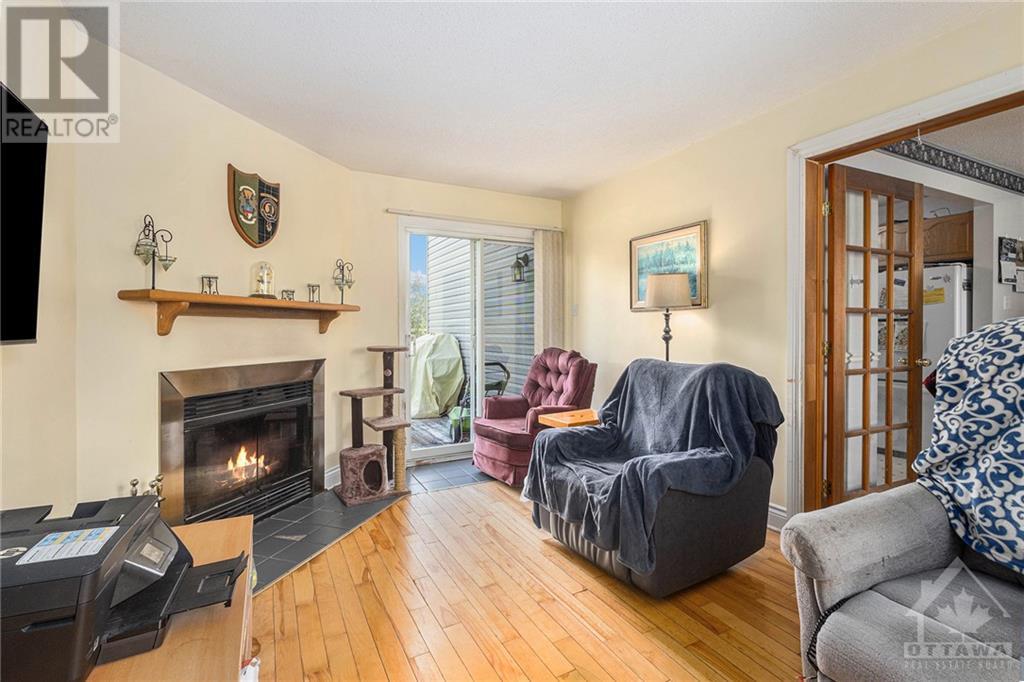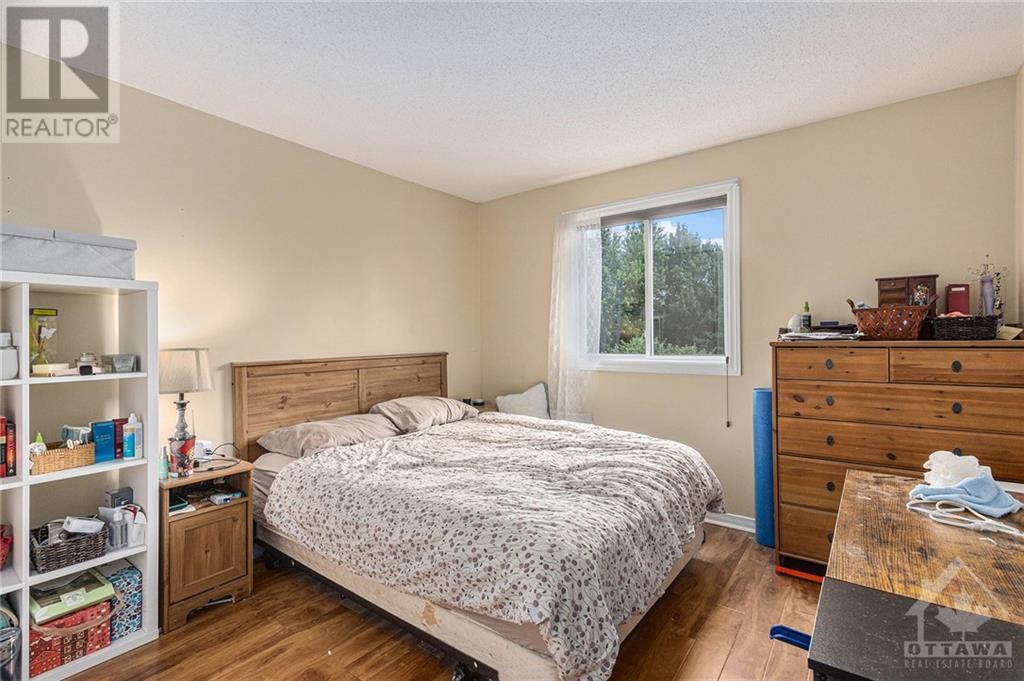115 Cricket Crescent Ottawa, Ontario K0A 1T0
$650,000
Welcome to 115 Cricket Cres, located just 10 minutes from Kanata in the serene community of Dunrobin. This 4 bedrooms & 2 1/2 bathrooms home offers ample space for families of all sizes. The main floor has an inviting layout with an easy flow, creating an ideal environment for both daily living & entertaining. The heart of the home is the family room, where windows flood the space with natural light & patio doors provide access to a large deck. Outside, a generously sized backyard awaits, offering endless possibilities to create your own private oasis. Whether you envision a garden retreat, a play area for children, or an entertainment area for summer gatherings, the spacious yard provides the canvas to bring your dreams to life. Located in Dunrobin, residents enjoy a tranquil suburban setting with the convenience of nearby amenities in Kanata just a short drive away. Schedule your showing today & imagine all the possibilities! (id:19720)
Property Details
| MLS® Number | 1411522 |
| Property Type | Single Family |
| Neigbourhood | Dunrobin |
| Amenities Near By | Water Nearby |
| Community Features | Family Oriented |
| Parking Space Total | 10 |
| Road Type | Paved Road |
| Structure | Deck |
Building
| Bathroom Total | 3 |
| Bedrooms Above Ground | 3 |
| Bedrooms Total | 3 |
| Appliances | Refrigerator, Dishwasher, Dryer, Freezer, Stove, Washer |
| Basement Development | Partially Finished |
| Basement Type | Full (partially Finished) |
| Constructed Date | 1993 |
| Construction Style Attachment | Detached |
| Cooling Type | Central Air Conditioning |
| Exterior Finish | Brick, Siding |
| Fireplace Present | Yes |
| Fireplace Total | 1 |
| Flooring Type | Hardwood, Tile, Vinyl |
| Foundation Type | Block, Poured Concrete |
| Half Bath Total | 1 |
| Heating Fuel | Natural Gas |
| Heating Type | Forced Air |
| Stories Total | 2 |
| Type | House |
| Utility Water | Drilled Well |
Parking
| Attached Garage |
Land
| Acreage | No |
| Land Amenities | Water Nearby |
| Sewer | Septic System |
| Size Depth | 241 Ft |
| Size Frontage | 98 Ft ,4 In |
| Size Irregular | 98.3 Ft X 241.03 Ft |
| Size Total Text | 98.3 Ft X 241.03 Ft |
| Zoning Description | Residential |
Rooms
| Level | Type | Length | Width | Dimensions |
|---|---|---|---|---|
| Second Level | Den | 13'6" x 13'2" | ||
| Second Level | Primary Bedroom | 10'0" x 16'3" | ||
| Second Level | 3pc Bathroom | 11'0" x 5'10" | ||
| Second Level | Bedroom | 11'3" x 10'4" | ||
| Second Level | Bedroom | 9'9" x 10'4" | ||
| Basement | Bedroom | 10'3" x 17'3" | ||
| Basement | Other | 21'3" x 16'9" | ||
| Basement | Utility Room | 21'4" x 12'11" | ||
| Basement | 3pc Bathroom | 5'2" x 7'1" | ||
| Main Level | Foyer | 4'0" x 13'3" | ||
| Main Level | Partial Bathroom | 5'1" x 5'10" | ||
| Main Level | Eating Area | 9'9" x 11'9" | ||
| Main Level | Kitchen | 9'8" x 8'3" | ||
| Main Level | Family Room | 10'3" x 17'3" | ||
| Main Level | Dining Room | 10'0" x 11'7" | ||
| Main Level | Living Room | 11'3" x 16'9" |
https://www.realtor.ca/real-estate/27399874/115-cricket-crescent-ottawa-dunrobin
Interested?
Contact us for more information

Jen Donnelly
Salesperson
2934 Baseline Rd Unit 402
Ottawa, Ontario K2H 1B2
(855) 408-9468
unreserved.com/























