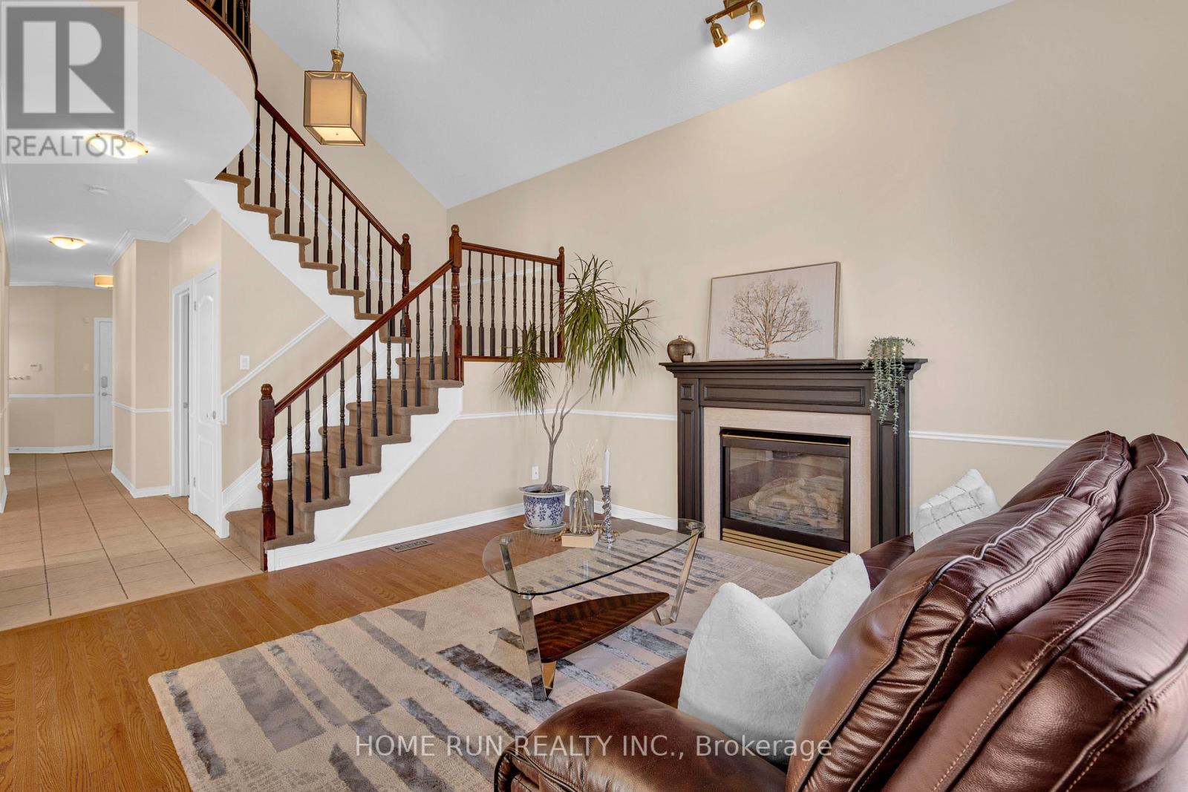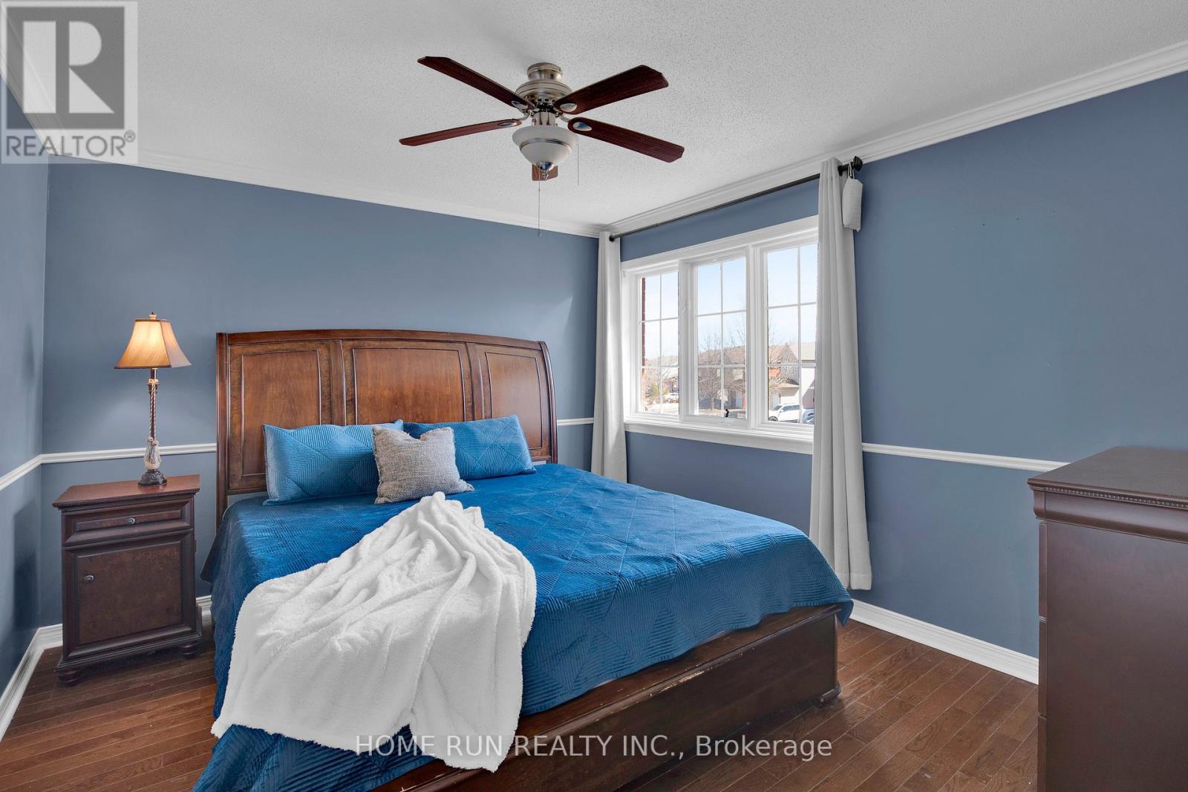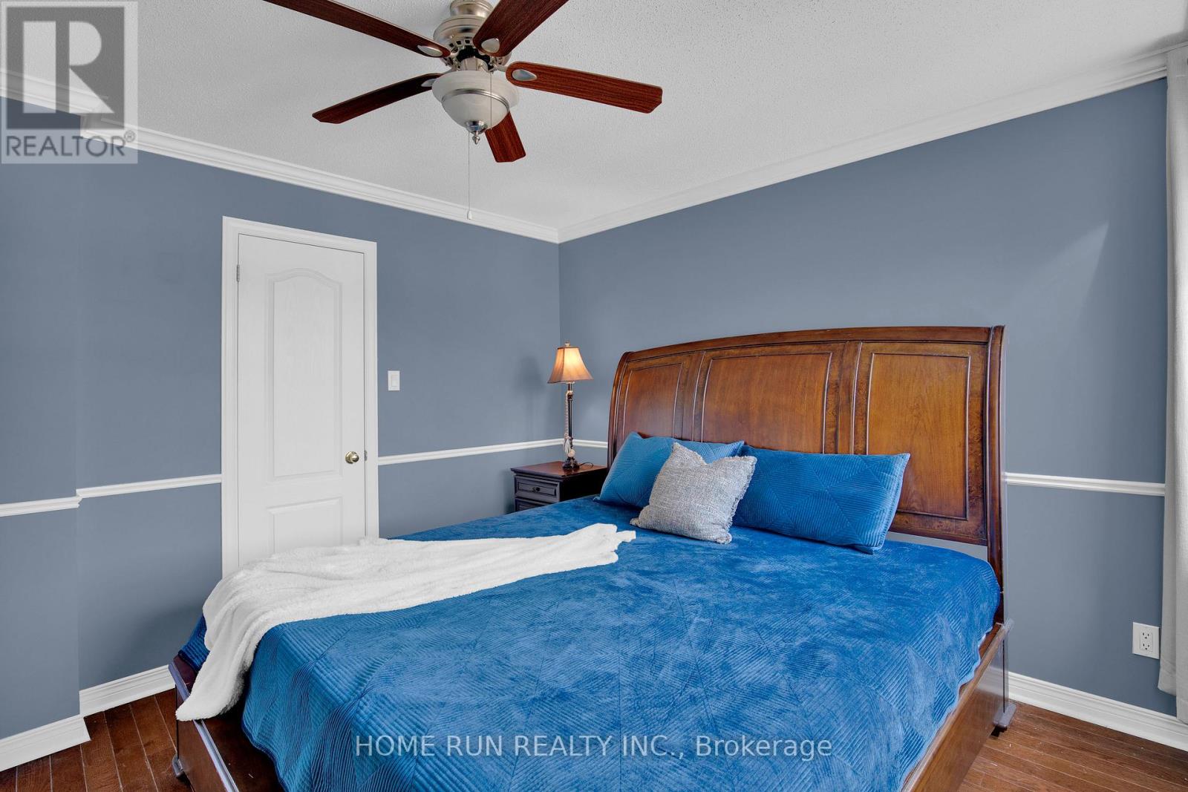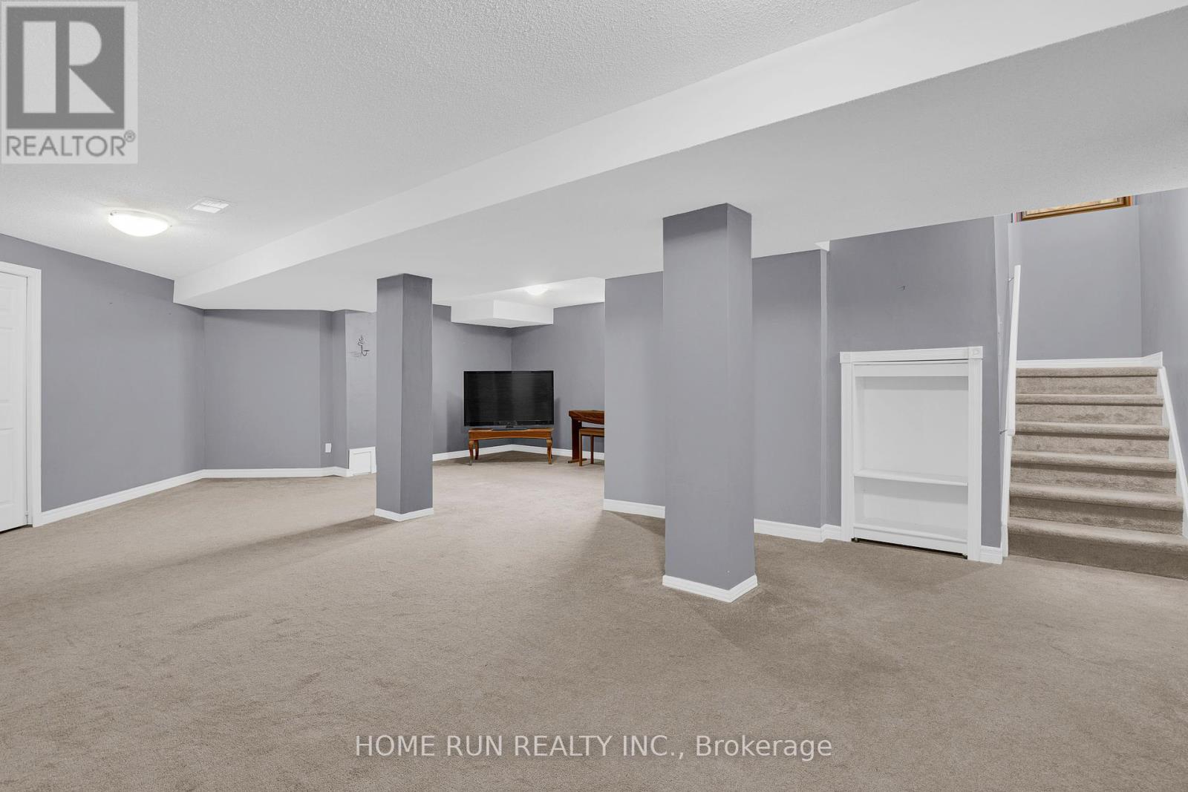1162 Rocky Harbour Crescent Ottawa, Ontario K1V 1V1
$829,000
Experience the convenience of life in Riverside South. This home located in the heart of Riverside South, with schools just steps away, easy access to the LRT station, and a commercial plaza nearing completion. The extended driveway easily accommodates 4 cars, and the extra-deep 144ft lot is perfect for building your dream backyard pool. Spacious Foyer leading to this home featuring hardwood flooring throughout both the main and second level. Main floor office and high ceiling family room with picture Windows offer a distinctive living experience. The spacious living room, separate dining area with potlights, and oversized kitchen with SS appliances make entertaining a breeze and ensure youre the star host. Beautiful staircase leads to the second floor, where youll find a generous primary bedroom with 4pcs ensuite and WIC. There are also three well-sized bedrooms, full bathroom, and a convenient laundry room all designed for modern family living. The finished basement is perfect for family entertainment or a home gym. The fenced backyard, complete with a deck and patio, offers plenty of sunlight for outdoor living ideal for enjoying summer BBQs in total comfort. 2,482sqft(as pre MPAC report attached) Above grade plus finished basement. Range hood 2025, Toilets 2025, A/C 2024, Roof 2017, Stove/Refrigerator/Dishwasher/Washer/Dryer 2018. Do not miss out on this great property and call for your private viewing today! 24 Hours irrevocable on the offers. (id:19720)
Property Details
| MLS® Number | X12064660 |
| Property Type | Single Family |
| Community Name | 2602 - Riverside South/Gloucester Glen |
| Features | Irregular Lot Size |
| Parking Space Total | 6 |
Building
| Bathroom Total | 3 |
| Bedrooms Above Ground | 4 |
| Bedrooms Total | 4 |
| Amenities | Fireplace(s) |
| Appliances | Water Heater, Dishwasher, Dryer, Garage Door Opener, Hood Fan, Stove, Washer, Refrigerator |
| Basement Development | Finished |
| Basement Type | Full (finished) |
| Construction Style Attachment | Detached |
| Cooling Type | Central Air Conditioning |
| Exterior Finish | Brick, Vinyl Siding |
| Fireplace Present | Yes |
| Foundation Type | Concrete |
| Half Bath Total | 1 |
| Heating Fuel | Natural Gas |
| Heating Type | Forced Air |
| Stories Total | 2 |
| Size Interior | 2,000 - 2,500 Ft2 |
| Type | House |
| Utility Water | Municipal Water |
Parking
| Attached Garage | |
| Garage |
Land
| Acreage | No |
| Sewer | Sanitary Sewer |
| Size Depth | 144 Ft ,2 In |
| Size Frontage | 38 Ft ,3 In |
| Size Irregular | 38.3 X 144.2 Ft |
| Size Total Text | 38.3 X 144.2 Ft |
Rooms
| Level | Type | Length | Width | Dimensions |
|---|---|---|---|---|
| Second Level | Bathroom | Measurements not available | ||
| Second Level | Laundry Room | Measurements not available | ||
| Second Level | Primary Bedroom | 5.51 m | 3.93 m | 5.51 m x 3.93 m |
| Second Level | Bathroom | Measurements not available | ||
| Second Level | Bedroom | 3.68 m | 3.63 m | 3.68 m x 3.63 m |
| Second Level | Bedroom | 3.68 m | 3.47 m | 3.68 m x 3.47 m |
| Second Level | Bedroom | 3.68 m | 3.07 m | 3.68 m x 3.07 m |
| Lower Level | Recreational, Games Room | 13.58 m | 5.53 m | 13.58 m x 5.53 m |
| Lower Level | Utility Room | Measurements not available | ||
| Main Level | Living Room | 4.16 m | 3.68 m | 4.16 m x 3.68 m |
| Main Level | Dining Room | 3.68 m | 3.07 m | 3.68 m x 3.07 m |
| Main Level | Family Room | 4.29 m | 3.88 m | 4.29 m x 3.88 m |
| Main Level | Kitchen | 4.9 m | 3.83 m | 4.9 m x 3.83 m |
| Main Level | Den | 2.76 m | 2.76 m | 2.76 m x 2.76 m |
Contact Us
Contact us for more information
Heng Yin
Salesperson
1000 Innovation Dr, 5th Floor
Kanata, Ontario K2K 3E7
(613) 518-2008
(613) 800-3028

Tianying Zheng
Salesperson
1000 Innovation Dr, 5th Floor
Kanata, Ontario K2K 3E7
(613) 518-2008
(613) 800-3028

Bing Liu
Salesperson
1000 Innovation Dr, 5th Floor
Kanata, Ontario K2K 3E7
(613) 518-2008
(613) 800-3028













































