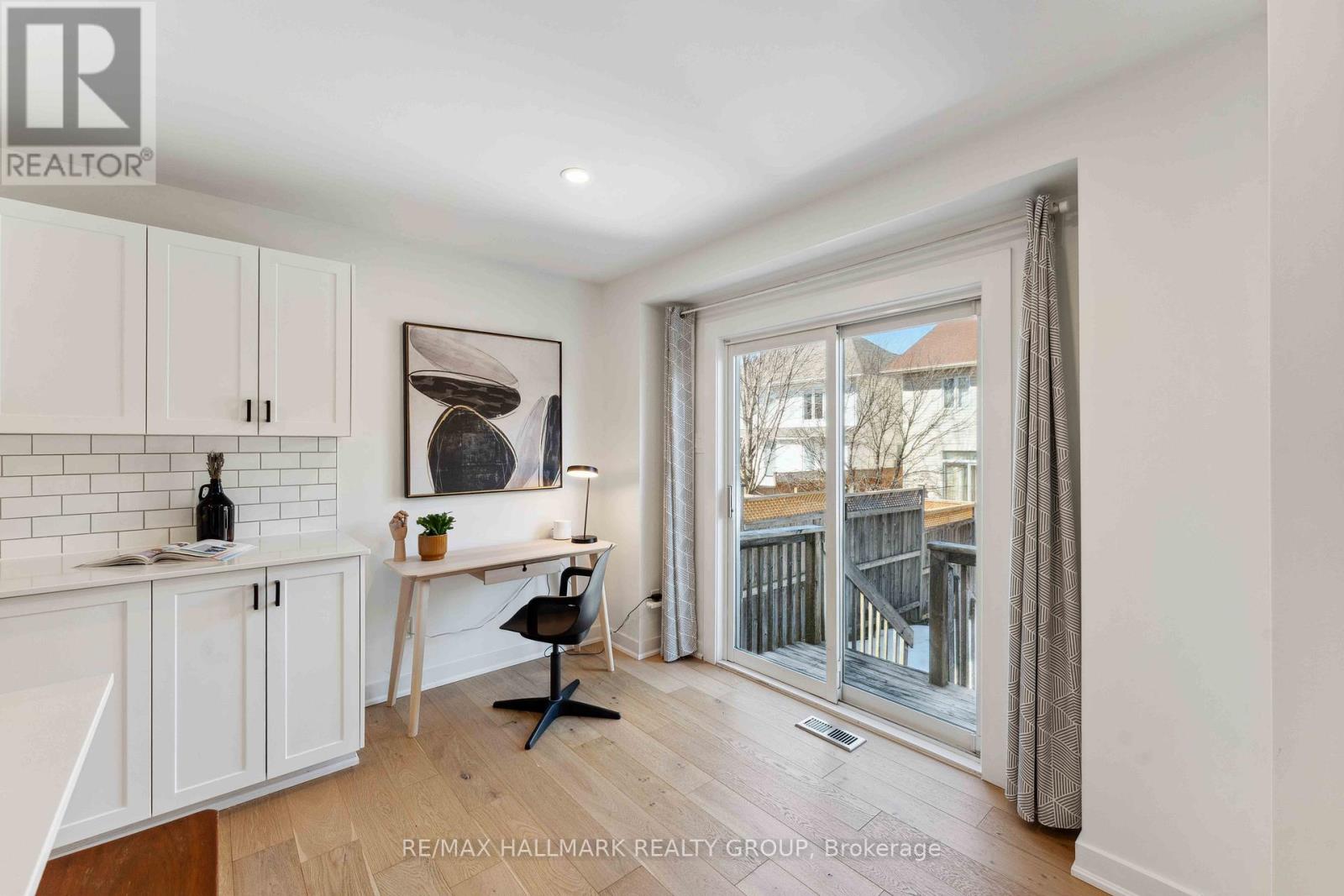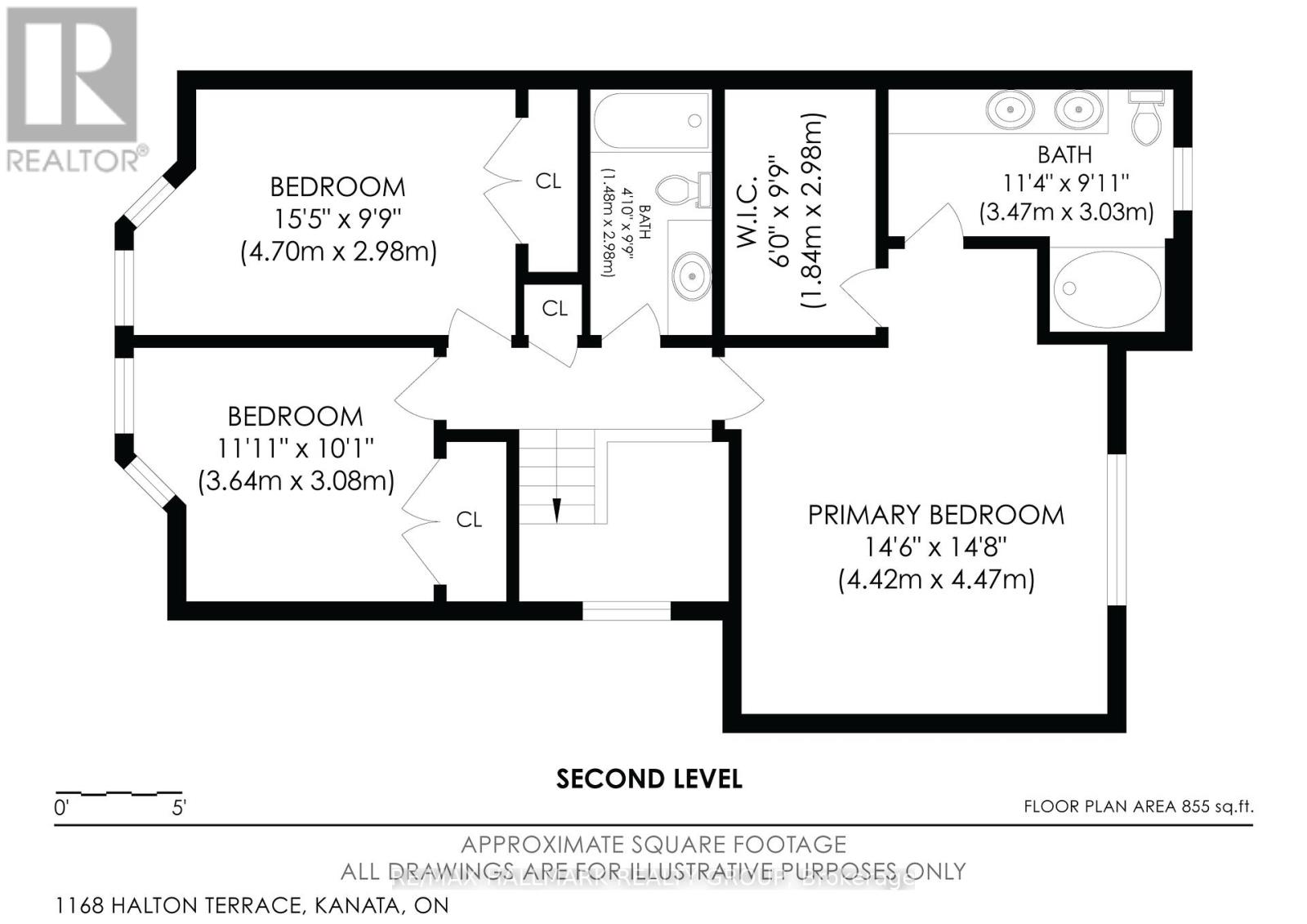1168 Halton Terrace Ottawa, Ontario K2W 1H1
$759,000
Open House April 5 Sat 2-4pm. Welcome to 1168 Halton Terrace, a beautifully renovated 3-bedroom, 2.5-bathroom single detached home in the highly sought-after Morgans Grant neighbourhood of Kanata. Upon entry, a custom-built closet provides stylish and functional storage. The main floor boasts a bright and inviting living and dining area, a modern kitchen with quartz countertops, a large undermount sink, and stainless-steel appliances, overlooking the breakfast area and backyard, along with a cozy family room with a fireplaceperfect for both relaxing and entertaining. The home features beautiful engineered hardwood flooring on both floors, adding warmth and elegance throughout. Upstairs, the primary bedroom features a walk-in closet and a private ensuite bathroom with double sinks, while two additional bedrooms share a well-appointed 3-piece full bathroom. Outside, the widened driveway comfortably accommodates three to four cars, and the fully fenced backyard provides great privacy and space for outdoor enjoyment. Ideally located, this home is steps from Jack Donohue Public School, within walking distance to Sobeys, LCBO, restaurants, and cafés, and close to scenic nature trails and bicycle paths, making it perfect for outdoor enthusiasts. With modern upgrades, a fantastic layout, and a prime location, this move-in-ready home is an incredible opportunity. Contact us today to schedule your showing! (id:19720)
Open House
This property has open houses!
2:00 pm
Ends at:4:00 pm
Property Details
| MLS® Number | X12037123 |
| Property Type | Single Family |
| Community Name | 9008 - Kanata - Morgan's Grant/South March |
| Amenities Near By | Public Transit, Schools |
| Parking Space Total | 4 |
Building
| Bathroom Total | 3 |
| Bedrooms Above Ground | 3 |
| Bedrooms Total | 3 |
| Amenities | Fireplace(s) |
| Appliances | Blinds, Dishwasher, Dryer, Hood Fan, Stove, Washer, Refrigerator |
| Basement Development | Unfinished |
| Basement Type | Full (unfinished) |
| Construction Style Attachment | Detached |
| Cooling Type | Central Air Conditioning |
| Exterior Finish | Brick, Vinyl Siding |
| Fireplace Present | Yes |
| Fireplace Total | 1 |
| Foundation Type | Poured Concrete |
| Half Bath Total | 1 |
| Heating Fuel | Natural Gas |
| Heating Type | Forced Air |
| Stories Total | 2 |
| Size Interior | 1,500 - 2,000 Ft2 |
| Type | House |
| Utility Water | Municipal Water |
Parking
| Attached Garage | |
| Garage |
Land
| Acreage | No |
| Fence Type | Fenced Yard |
| Land Amenities | Public Transit, Schools |
| Sewer | Sanitary Sewer |
| Size Depth | 97 Ft ,8 In |
| Size Frontage | 39 Ft ,4 In |
| Size Irregular | 39.4 X 97.7 Ft |
| Size Total Text | 39.4 X 97.7 Ft |
| Zoning Description | R3xs183 |
Rooms
| Level | Type | Length | Width | Dimensions |
|---|---|---|---|---|
| Second Level | Primary Bedroom | 2.98 m | 1.84 m | 2.98 m x 1.84 m |
| Second Level | Primary Bedroom | 4.47 m | 4.42 m | 4.47 m x 4.42 m |
| Second Level | Bedroom 2 | 4.7 m | 2.98 m | 4.7 m x 2.98 m |
| Second Level | Bedroom 3 | 3.64 m | 3.08 m | 3.64 m x 3.08 m |
| Second Level | Bathroom | 3.47 m | 3.03 m | 3.47 m x 3.03 m |
| Second Level | Bathroom | 2.98 m | 1.48 m | 2.98 m x 1.48 m |
| Main Level | Living Room | 4.36 m | 3.57 m | 4.36 m x 3.57 m |
| Main Level | Dining Room | 4.36 m | 3.05 m | 4.36 m x 3.05 m |
| Main Level | Kitchen | 5.38 m | 3.15 m | 5.38 m x 3.15 m |
| Main Level | Family Room | 4.33 m | 4.15 m | 4.33 m x 4.15 m |
| Main Level | Bathroom | 1.67 m | 1.45 m | 1.67 m x 1.45 m |
Contact Us
Contact us for more information

Jian Li
Broker
2255 Carling Avenue, Suite 101
Ottawa, Ontario K2B 7Z5
(613) 596-5353
(613) 596-4495
www.hallmarkottawa.com/

Haifeng Sun
Broker
www.facebook.com/haifeng.sun.1/
www.linkedin.com/in/haifeng-sun-5b155a2b
2255 Carling Avenue, Suite 101
Ottawa, Ontario K2B 7Z5
(613) 596-5353
(613) 596-4495
www.hallmarkottawa.com/

Qianhan (Vanessa) Tang
Salesperson
2255 Carling Avenue, Suite 101
Ottawa, Ontario K2B 7Z5
(613) 596-5353
(613) 596-4495
www.hallmarkottawa.com/




































