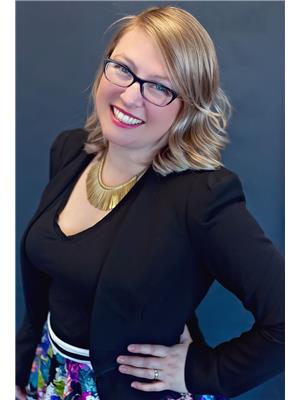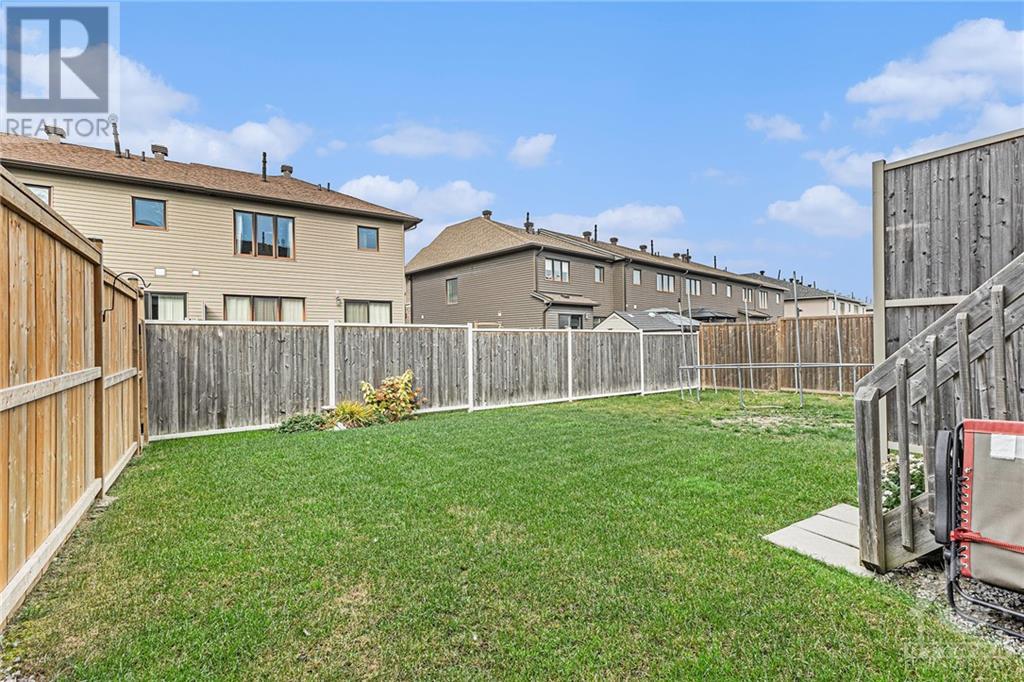117 Sweetwater Lane Ottawa, Ontario K2T 0L1
$629,900
LOCATION! LOCATION! Situated in west Kanata in the desirable and vibrant community of Arcadia, this well maintained 3 Bed, 3 Bath FREEHOLD townhome is waiting for you! Enter into the inviting main level offering plenty of natural light, a powder room, open concept living/dining area with hardwood flooring and a lovely kitchen equipped with stainless steel appliances. Venture upstairs to find a full bathroom and 3 bright bedrooms, including the spacious Primary with a walk-in closet and it's own 4-piece ensuite. The lower level is fully finished with a great sized family room and lots of additional storage space. Enjoy being part of this wonderful family friendly community, within walking distance to Arcadia park and just minutes away from Tanger Outlets, CTC, Hwy 417 and TONS of shopping and restaurant options! Flooring: Hardwood, Flooring: Carpet Wall To Wall (id:19720)
Property Details
| MLS® Number | X10410884 |
| Property Type | Single Family |
| Neigbourhood | Kanata Lakes |
| Community Name | 9007 - Kanata - Kanata Lakes/Heritage Hills |
| Amenities Near By | Park, Public Transit |
| Parking Space Total | 3 |
Building
| Bathroom Total | 3 |
| Bedrooms Above Ground | 3 |
| Bedrooms Total | 3 |
| Appliances | Dishwasher, Hood Fan, Refrigerator, Stove, Washer |
| Basement Development | Finished |
| Basement Type | Full (finished) |
| Construction Style Attachment | Attached |
| Cooling Type | Central Air Conditioning |
| Exterior Finish | Brick, Vinyl Siding |
| Flooring Type | Tile, Hardwood |
| Foundation Type | Poured Concrete |
| Half Bath Total | 1 |
| Heating Fuel | Natural Gas |
| Heating Type | Forced Air |
| Stories Total | 2 |
| Type | Row / Townhouse |
| Utility Water | Municipal Water |
Parking
| Attached Garage | |
| Inside Entry |
Land
| Acreage | No |
| Fence Type | Fenced Yard |
| Land Amenities | Park, Public Transit |
| Landscape Features | Landscaped |
| Sewer | Sanitary Sewer |
| Size Depth | 96 Ft ,8 In |
| Size Frontage | 20 Ft ,3 In |
| Size Irregular | 20.32 X 96.71 Ft ; 0 |
| Size Total Text | 20.32 X 96.71 Ft ; 0 |
| Zoning Description | Residential |
Rooms
| Level | Type | Length | Width | Dimensions |
|---|---|---|---|---|
| Second Level | Bedroom | 2.79 m | 3.63 m | 2.79 m x 3.63 m |
| Second Level | Bedroom | 3.09 m | 3.68 m | 3.09 m x 3.68 m |
| Second Level | Bathroom | 2.89 m | 1.62 m | 2.89 m x 1.62 m |
| Second Level | Primary Bedroom | 4.06 m | 4.77 m | 4.06 m x 4.77 m |
| Second Level | Bathroom | 1.82 m | 3.58 m | 1.82 m x 3.58 m |
| Lower Level | Family Room | 3.86 m | 6.62 m | 3.86 m x 6.62 m |
| Lower Level | Laundry Room | 3.09 m | 7.34 m | 3.09 m x 7.34 m |
| Lower Level | Other | 2.79 m | 5.3 m | 2.79 m x 5.3 m |
| Main Level | Bathroom | 1.62 m | 1.57 m | 1.62 m x 1.57 m |
| Main Level | Kitchen | 3.09 m | 3.65 m | 3.09 m x 3.65 m |
| Main Level | Dining Room | 2.26 m | 3.58 m | 2.26 m x 3.58 m |
| Main Level | Living Room | 3.73 m | 6.24 m | 3.73 m x 6.24 m |
Utilities
| Natural Gas Available | Available |
Interested?
Contact us for more information

Francois Tessier
Salesperson
www.completerealestatepros.com/

2733 Lancaster Road, Unit 121
Ottawa, Ontario K1B 0A9
(613) 317-2121
(613) 903-7703

Kristy Morrison
Salesperson
www.kristymorrison.com/

2733 Lancaster Road, Unit 121
Ottawa, Ontario K1B 0A9
(613) 317-2121
(613) 903-7703





























