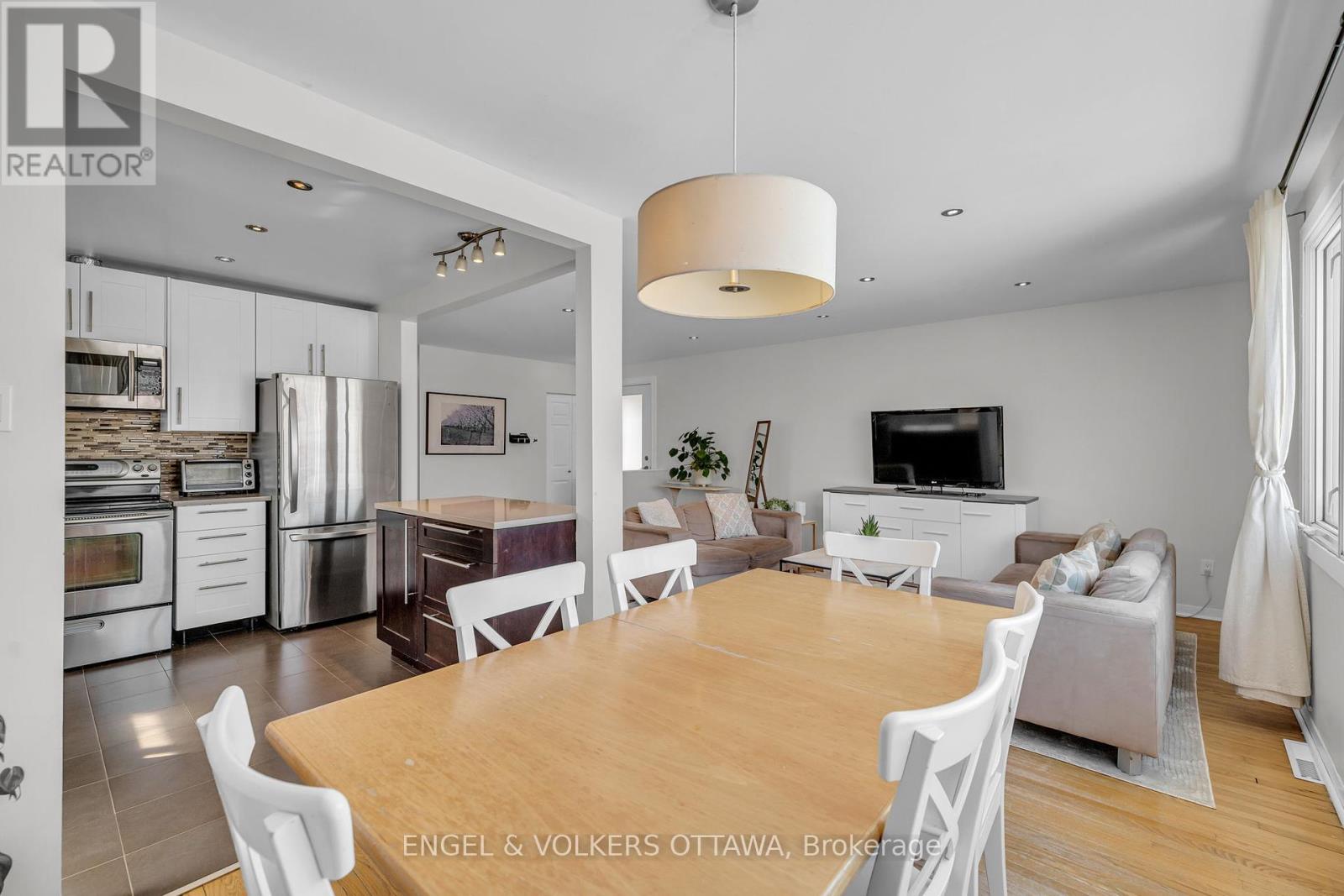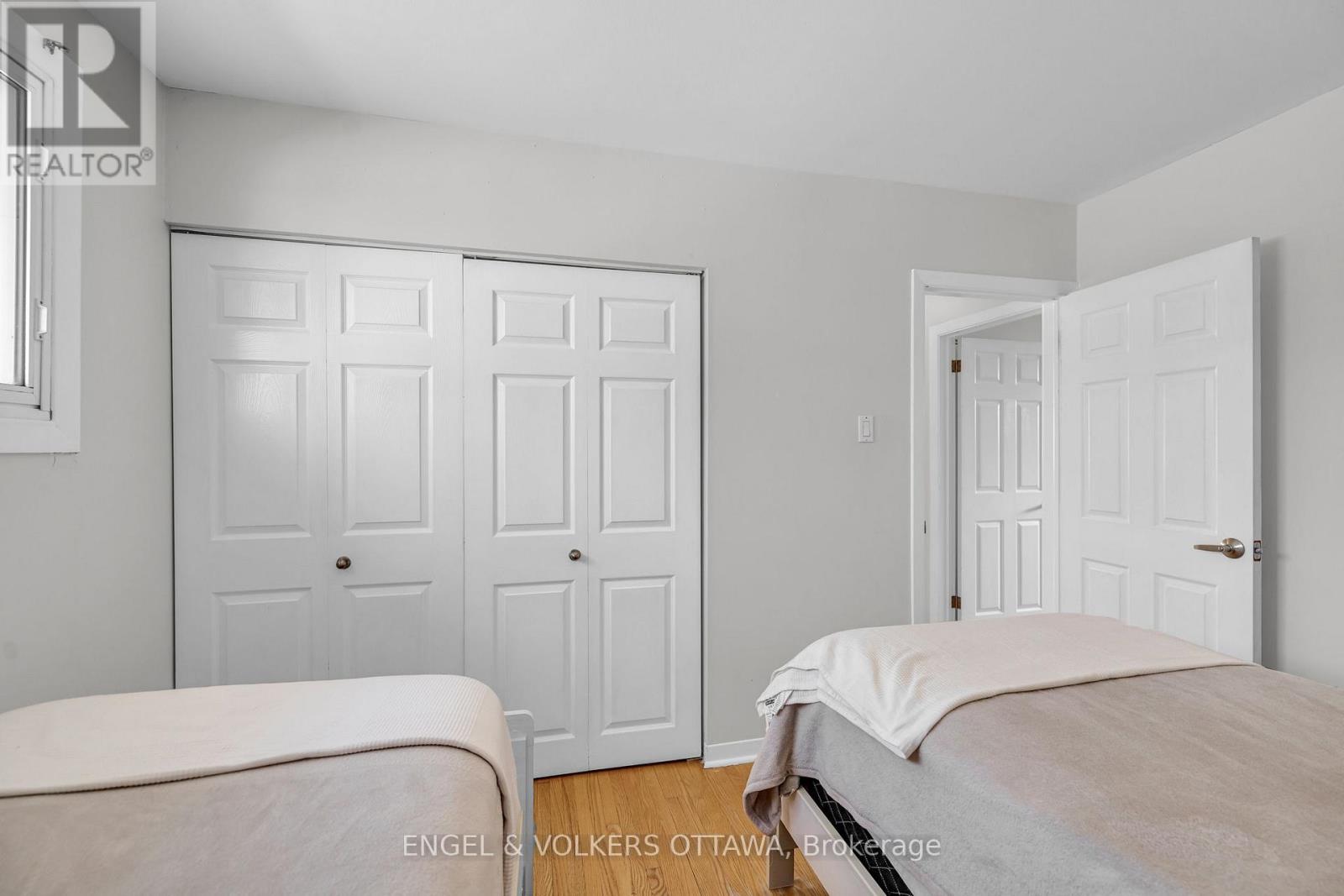1174 Dartmouth Avenue Ottawa, Ontario K1V 6J7
$2,950 Monthly
Welcome to 1174 Dartmouth Ave situated in the lovely central location of Brookfield Gardens. This single family bungalow has been updated and has 3 bedrooms on the main level , a full bathroom, hardwood floors throughout, open concept kitchen with island and stainless steel appliances. There is a side door to the basement with features a large recreation room, bathroom, den and laundry room. Carport and large yard with inground pool. Convenient location is close to Carleton University, Mooney's Bay, shopping, schools , transit and downtown. Rental application to include proof of employment, credit check, pay stubs and references. (id:19720)
Property Details
| MLS® Number | X12082140 |
| Property Type | Single Family |
| Community Name | 4603 - Brookfield Gardens |
| Parking Space Total | 3 |
| Pool Type | Inground Pool |
Building
| Bathroom Total | 2 |
| Bedrooms Above Ground | 3 |
| Bedrooms Below Ground | 1 |
| Bedrooms Total | 4 |
| Appliances | Dishwasher, Dryer, Stove, Washer, Refrigerator |
| Architectural Style | Bungalow |
| Basement Development | Finished |
| Basement Type | N/a (finished) |
| Construction Style Attachment | Detached |
| Cooling Type | Central Air Conditioning |
| Exterior Finish | Brick |
| Foundation Type | Poured Concrete |
| Heating Fuel | Natural Gas |
| Heating Type | Forced Air |
| Stories Total | 1 |
| Type | House |
| Utility Water | Municipal Water |
Parking
| Carport | |
| No Garage |
Land
| Acreage | No |
| Sewer | Sanitary Sewer |
Rooms
| Level | Type | Length | Width | Dimensions |
|---|---|---|---|---|
| Basement | Recreational, Games Room | 7.31 m | 6.4 m | 7.31 m x 6.4 m |
| Basement | Den | 4.9 m | 4.16 m | 4.9 m x 4.16 m |
| Basement | Bathroom | 3 m | 2.3 m | 3 m x 2.3 m |
| Main Level | Living Room | 5.63 m | 3.68 m | 5.63 m x 3.68 m |
| Main Level | Dining Room | 2.56 m | 2.43 m | 2.56 m x 2.43 m |
| Main Level | Kitchen | 3.32 m | 2.43 m | 3.32 m x 2.43 m |
| Main Level | Bedroom | 3.75 m | 3.37 m | 3.75 m x 3.37 m |
| Main Level | Bedroom 2 | 3.68 m | 2.71 m | 3.68 m x 2.71 m |
| Main Level | Bedroom 3 | 3.37 m | 2.43 m | 3.37 m x 2.43 m |
| Main Level | Bathroom | 1.73 m | 2 m | 1.73 m x 2 m |
https://www.realtor.ca/real-estate/28166282/1174-dartmouth-avenue-ottawa-4603-brookfield-gardens
Contact Us
Contact us for more information
Lena Maione
Salesperson
787 Bank St Unit 2nd Floor
Ottawa, Ontario K1S 3V5
(613) 422-8688
(613) 422-6200
ottawacentral.evrealestate.com/
Alexandra Maione
Salesperson
ottawacentral.evrealestate.com/
787 Bank St Unit 2nd Floor
Ottawa, Ontario K1S 3V5
(613) 422-8688
(613) 422-6200
ottawacentral.evrealestate.com/



































