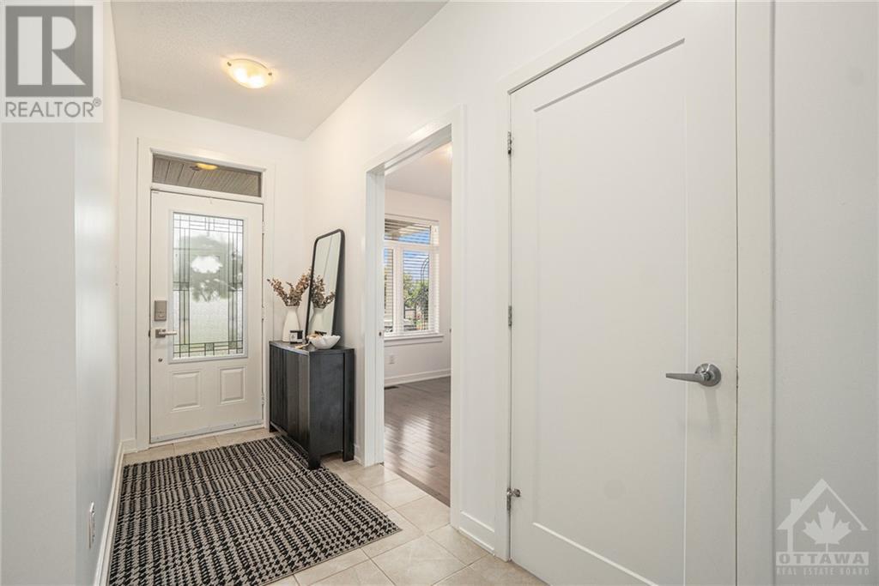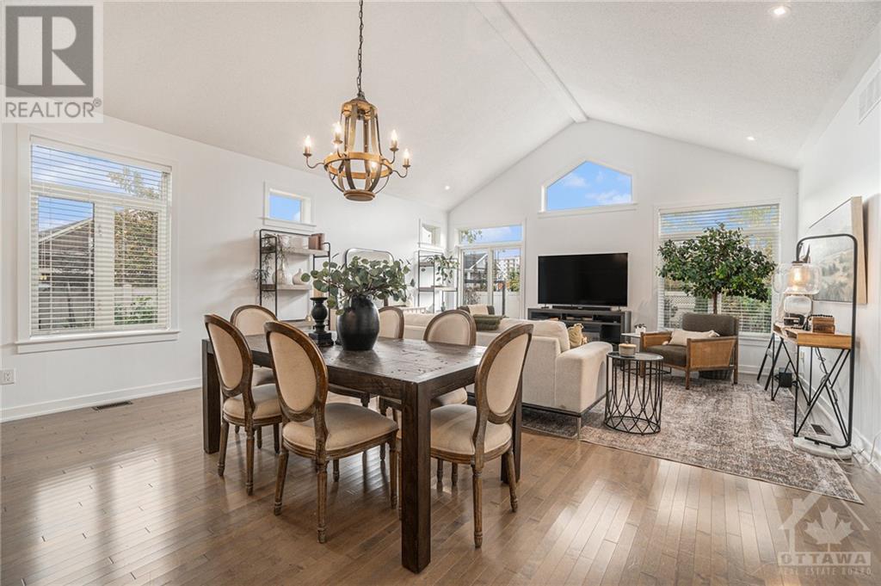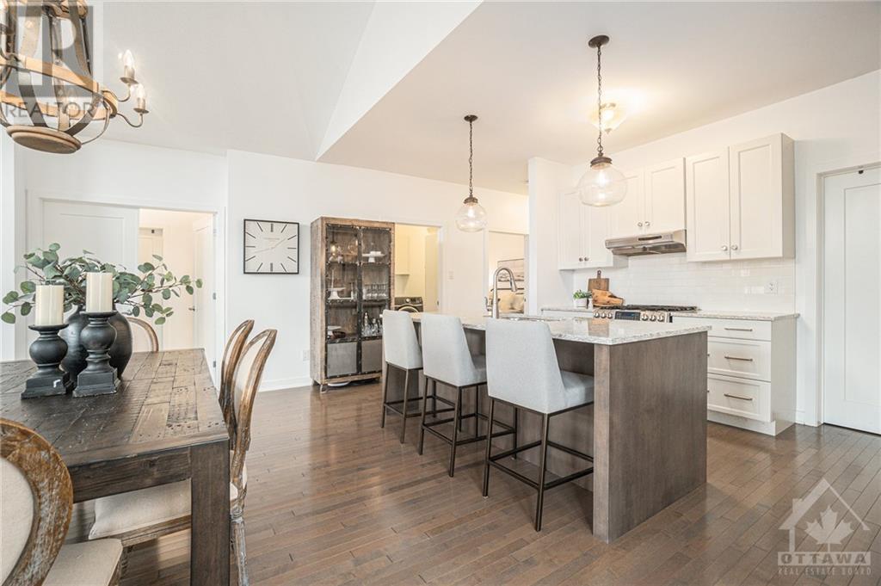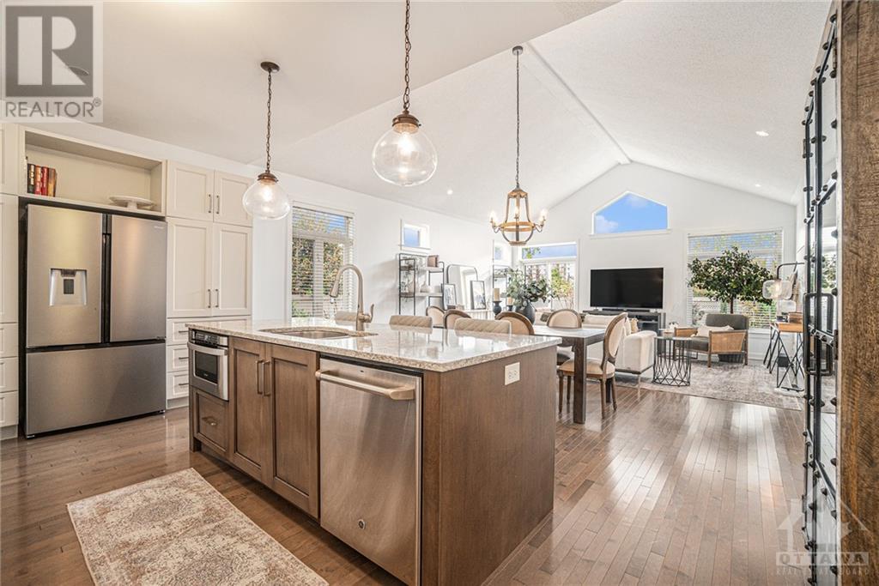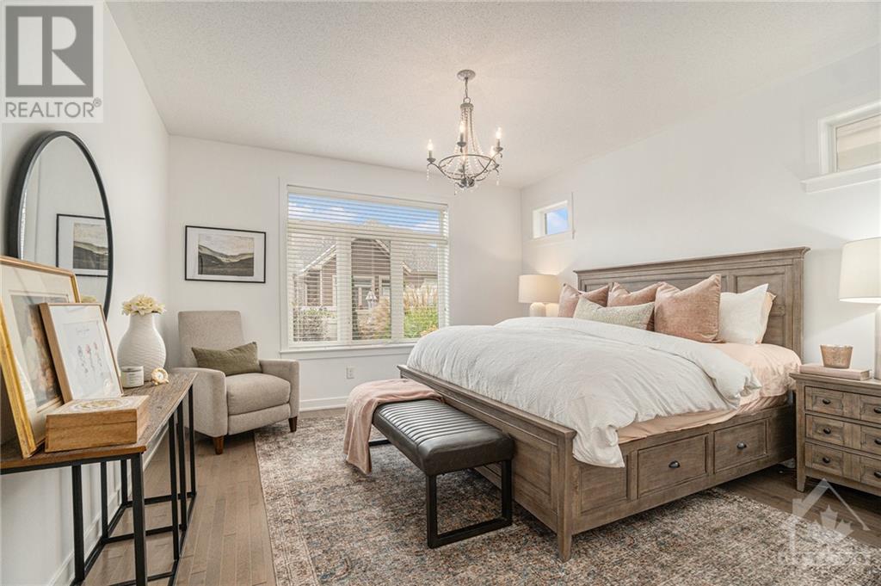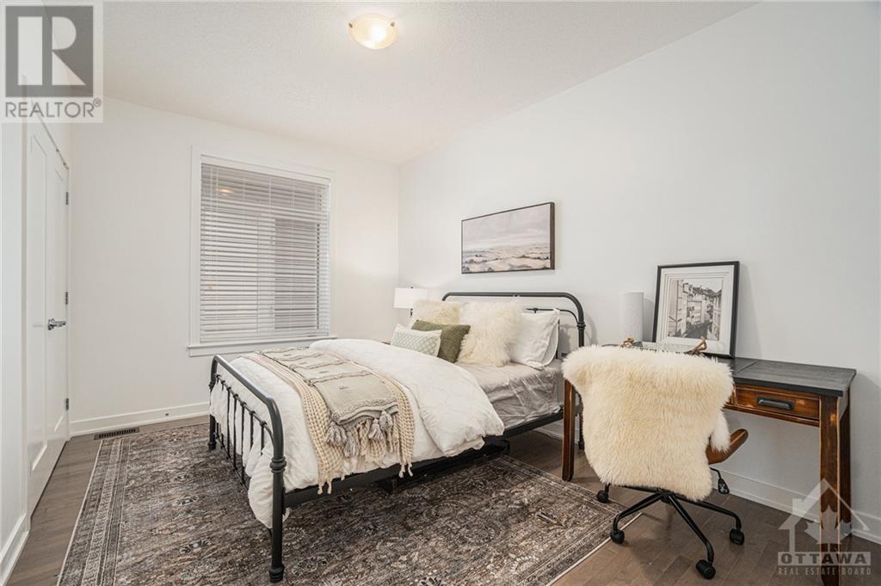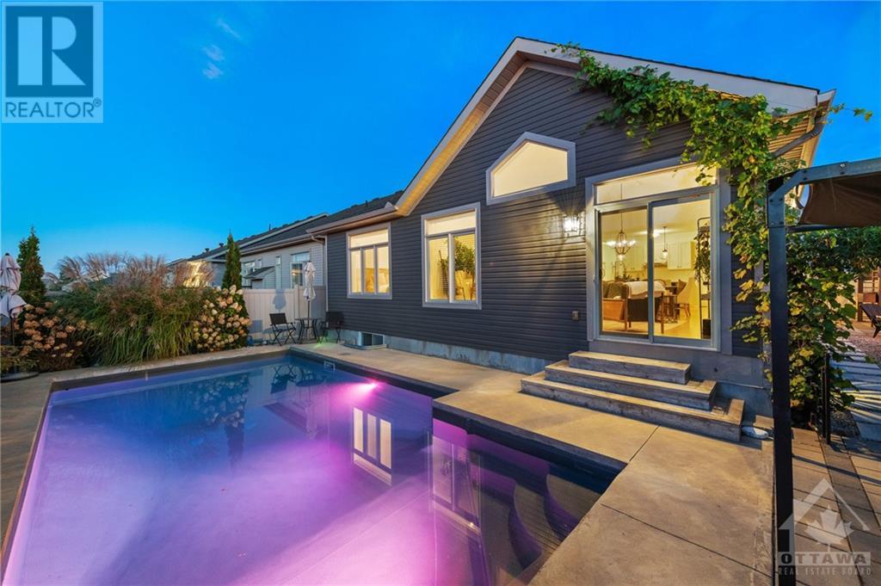118 Elfin Grove Ottawa, Ontario K2S 1B6
$1,149,900
This stunning custom-built bungalow by award winning EQ Homes combines luxury & functionality on a premium corner lot with 70 ft of frontage. The inviting covered front porch leads to an open concept interior featuring a main floor den, 2 bedrooms, including a luxurious primary suite with a walk-in closet & ensuite bathroom. A separate in-law suite with a side & interior entrance is perfect for guests or family. The fully fenced backyard boasts a heated inground pool & beautifully landscaped gardens, creating an ideal space for relaxation and entertainment. Inside, a fireplace adds warmth, & a convenient main floor laundry room enhances practicality. The fully finished basement serves as a guest retreat, complete with two additional bedrooms, a full kitchen, a living area & laundry. With a spacious two-car garage, this bungalow offers both elegance and versatility, making it a perfect choice for modern living. Enjoy serene outdoor spaces & a stylish interior in this exceptional home. (id:19720)
Property Details
| MLS® Number | 1418706 |
| Property Type | Single Family |
| Neigbourhood | Fernbank Crossing |
| Amenities Near By | Golf Nearby, Recreation Nearby, Shopping |
| Community Features | Adult Oriented |
| Features | Corner Site, Automatic Garage Door Opener |
| Parking Space Total | 4 |
| Pool Type | Inground Pool |
Building
| Bathroom Total | 4 |
| Bedrooms Above Ground | 2 |
| Bedrooms Below Ground | 2 |
| Bedrooms Total | 4 |
| Appliances | Refrigerator, Dishwasher, Dryer, Stove, Washer, Blinds |
| Architectural Style | Bungalow |
| Basement Development | Finished |
| Basement Type | Full (finished) |
| Constructed Date | 2015 |
| Construction Style Attachment | Detached |
| Cooling Type | Central Air Conditioning |
| Exterior Finish | Stone, Vinyl |
| Fireplace Present | Yes |
| Fireplace Total | 2 |
| Fixture | Drapes/window Coverings |
| Flooring Type | Hardwood, Tile, Vinyl |
| Foundation Type | Poured Concrete |
| Half Bath Total | 1 |
| Heating Fuel | Natural Gas |
| Heating Type | Forced Air |
| Stories Total | 1 |
| Type | House |
| Utility Water | Municipal Water |
Parking
| Attached Garage | |
| Inside Entry |
Land
| Acreage | No |
| Land Amenities | Golf Nearby, Recreation Nearby, Shopping |
| Landscape Features | Landscaped |
| Sewer | Municipal Sewage System |
| Size Depth | 104 Ft ,11 In |
| Size Frontage | 70 Ft ,10 In |
| Size Irregular | 70.8 Ft X 104.89 Ft (irregular Lot) |
| Size Total Text | 70.8 Ft X 104.89 Ft (irregular Lot) |
| Zoning Description | R2n |
Rooms
| Level | Type | Length | Width | Dimensions |
|---|---|---|---|---|
| Lower Level | Living Room | 19'3" x 12'7" | ||
| Lower Level | Kitchen | 18'10" x 10'10" | ||
| Lower Level | Bedroom | 14'2" x 11'3" | ||
| Lower Level | Other | 7'6" x 5'6" | ||
| Lower Level | Bedroom | 13'7" x 10'7" | ||
| Lower Level | Other | 5'10" x 5'6" | ||
| Lower Level | Eating Area | 21'7" x 7'7" | ||
| Lower Level | 4pc Bathroom | 10'6" x 5'10" | ||
| Lower Level | 2pc Bathroom | 5'11" x 5'7" | ||
| Lower Level | Laundry Room | 9'7" x 9'8" | ||
| Lower Level | Storage | 7'7" x 7'0" | ||
| Lower Level | Storage | 13'0" x 13'5" | ||
| Main Level | Foyer | 15'3" x 9'4" | ||
| Main Level | Office | 11'0" x 8'1" | ||
| Main Level | Other | 6'10" x 8'0" | ||
| Main Level | Kitchen | 17'9" x 16'7" | ||
| Main Level | Dining Room | 18'8" x 10'5" | ||
| Main Level | Living Room | 17'9" x 10'10" | ||
| Main Level | Pantry | 6'3" x 3'10" | ||
| Main Level | Primary Bedroom | 12'11" x 12'10" | ||
| Main Level | 3pc Ensuite Bath | 12'11" x 8'3" | ||
| Main Level | Other | 6'1" x 6'0" | ||
| Main Level | Laundry Room | 9'4" x 6'1" | ||
| Main Level | Bedroom | 12'11" x 9'8" |
https://www.realtor.ca/real-estate/27602728/118-elfin-grove-ottawa-fernbank-crossing
Interested?
Contact us for more information

Ben Wightman
Salesperson
www.bensellshomes.ca/
https://www.facebook.com/pages/Ben-Wightman-Royal-LePage-Team-Realty/564565240312266?ref=aymt_homepage_panel

3441 Mcbean Street
Ottawa, Ontario K0A 2Z0
(613) 838-4858
www.teamrealty.ca
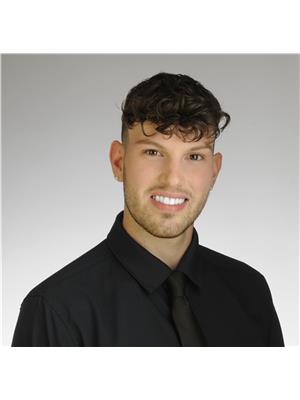
Ryan Murray
Salesperson

3441 Mcbean Street
Ottawa, Ontario K0A 2Z0
(613) 838-4858
www.teamrealty.ca





