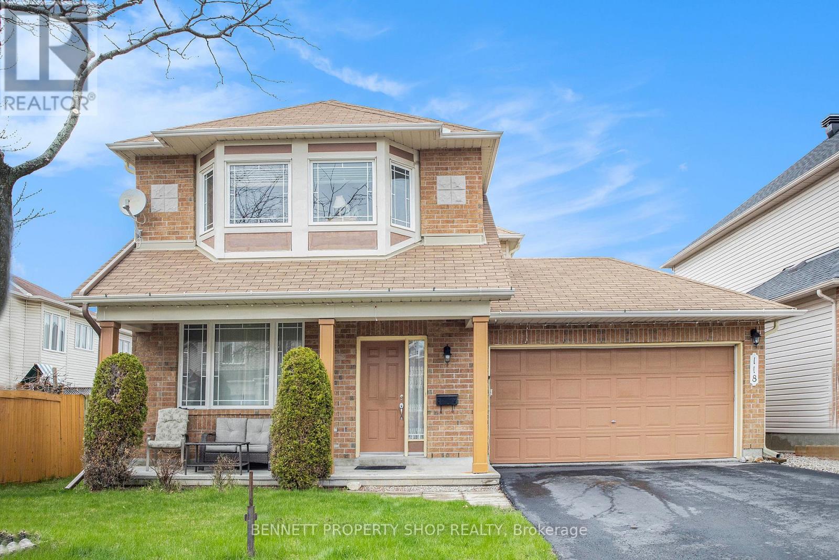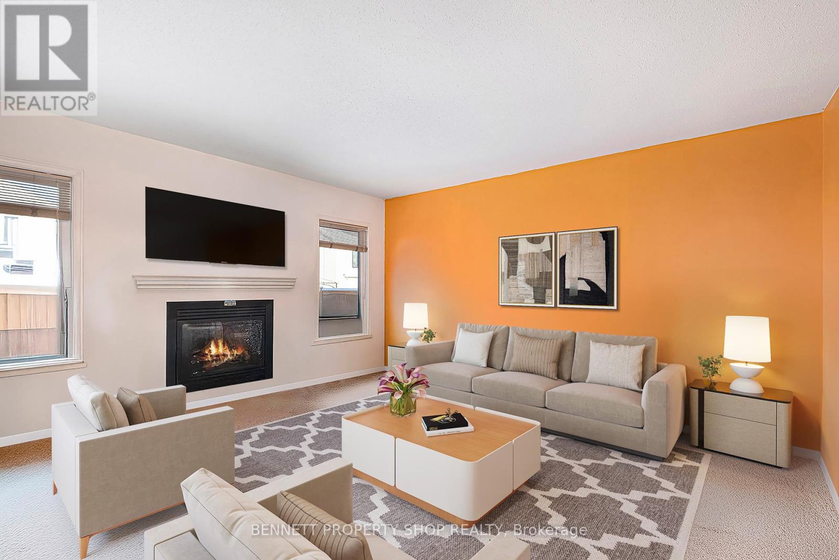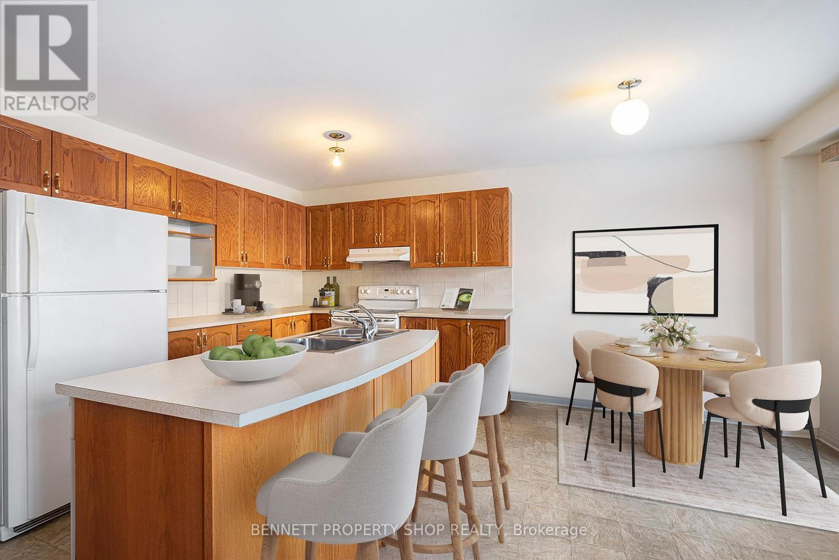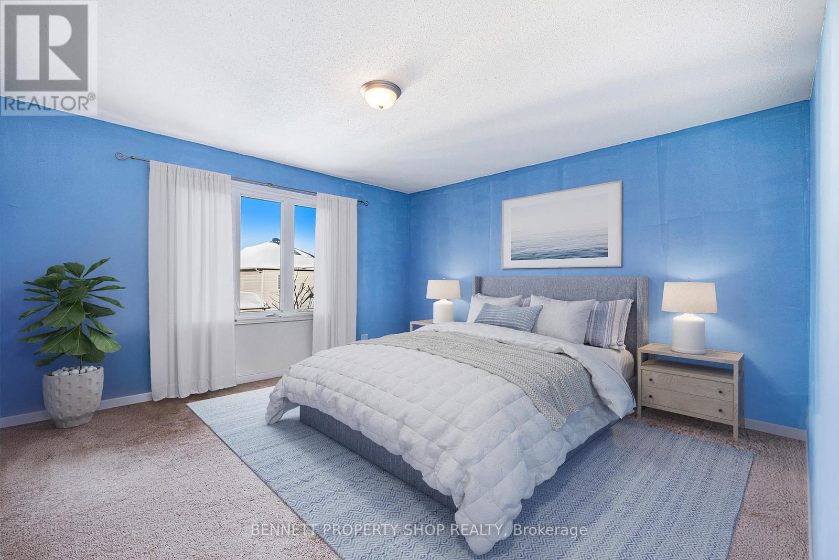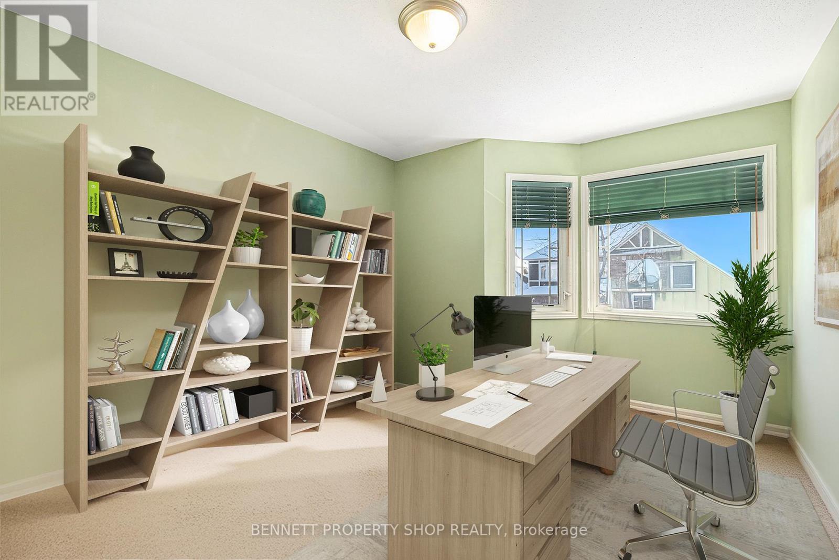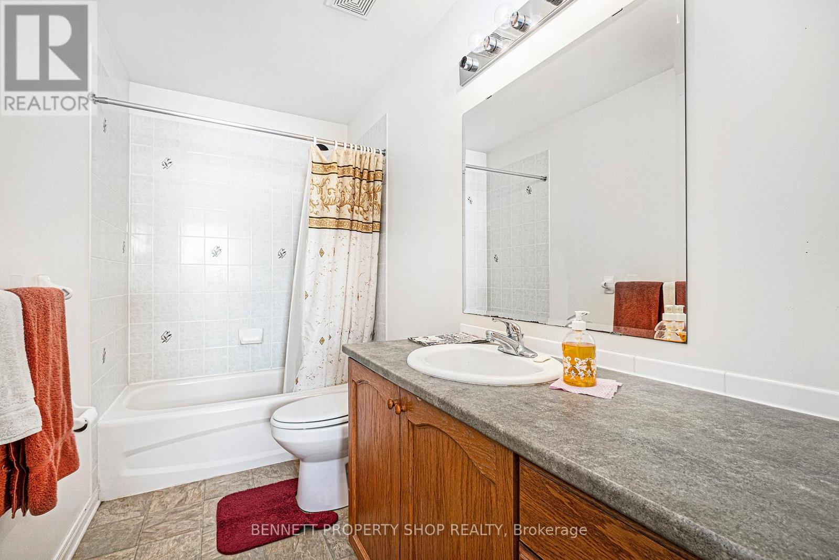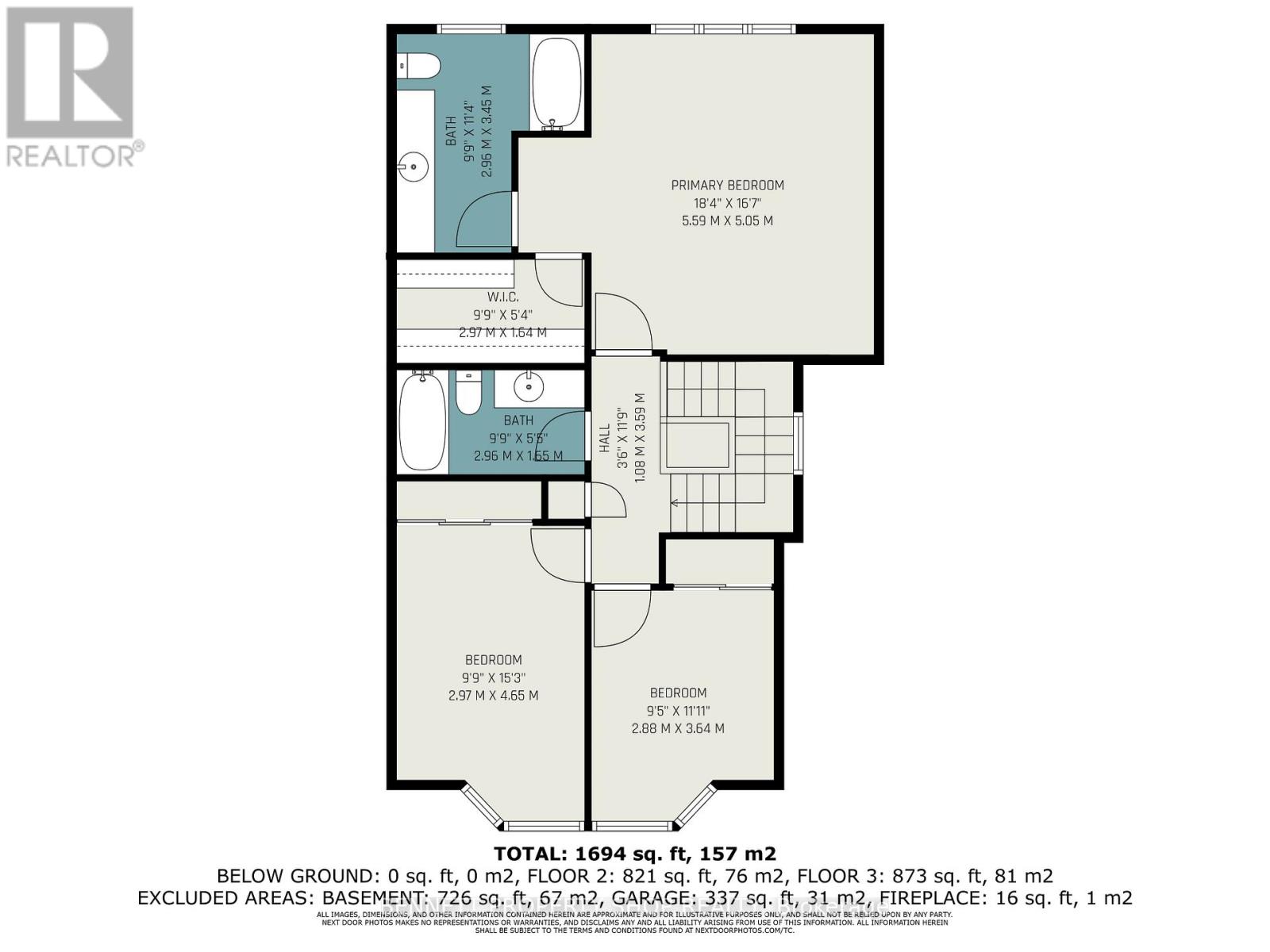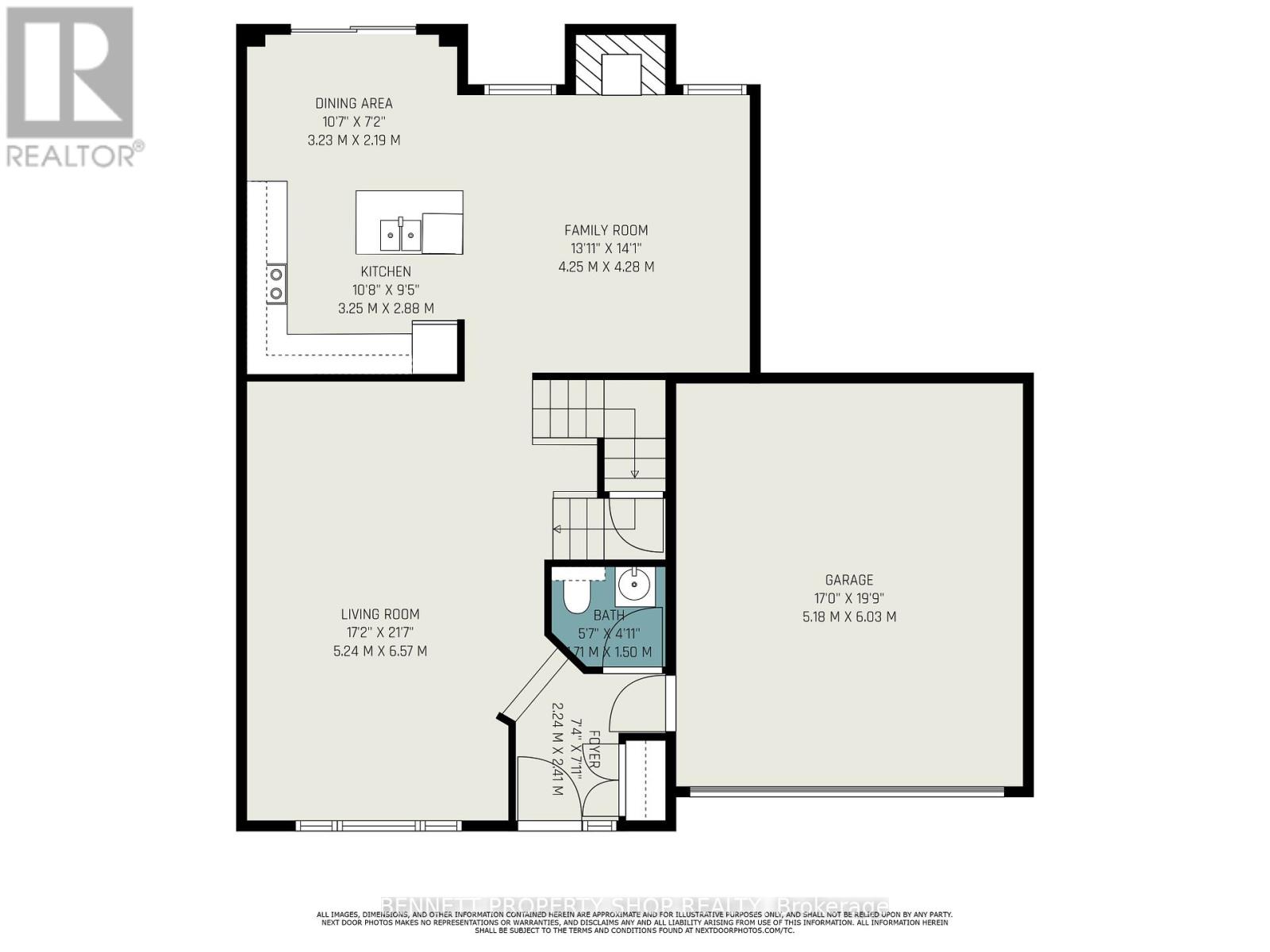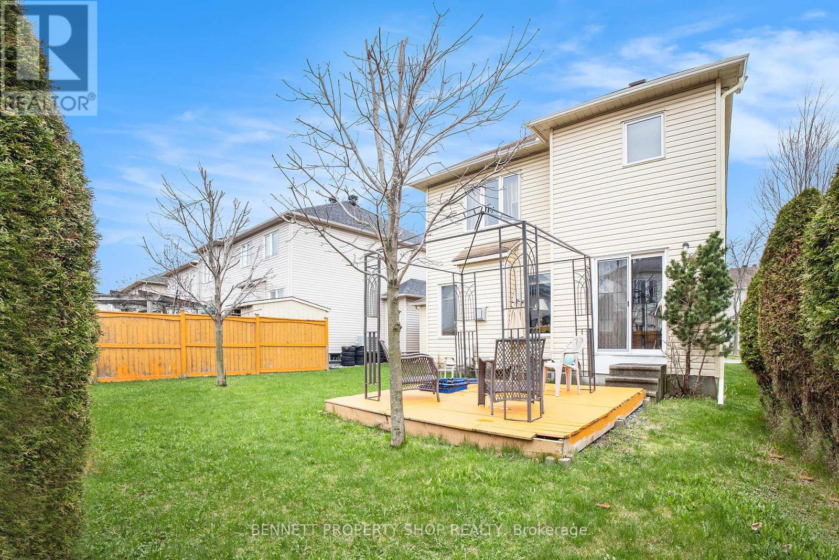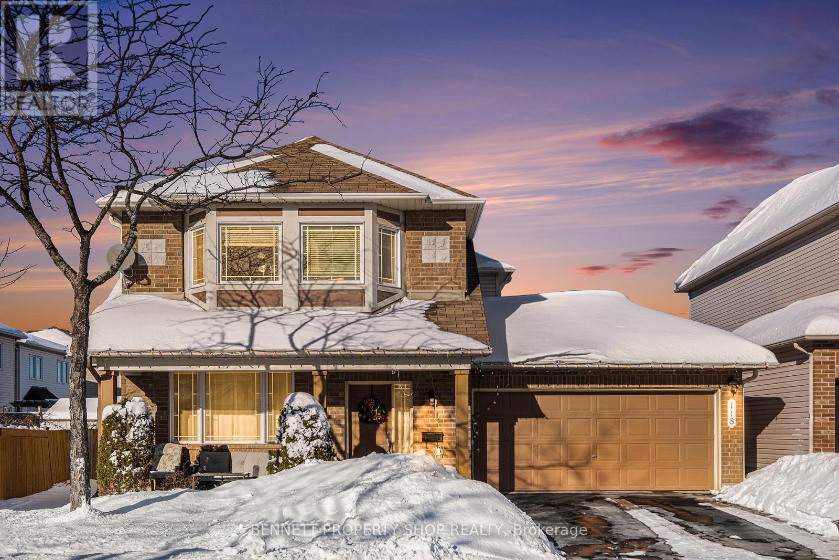118 Hollowbrook Drive Ottawa, Ontario K2J 5N8
$799,900
Charming 3-Bedroom Home in Family-Friendly Barrhaven! This beautifully maintained home in the heart of sought-after Barrhaven known for its top-rated schools, lush parks, and convenient access to shopping, dining, transit and more! Step inside to discover a bright and inviting open concept living and dining area, perfect for both entertaining and everyday living. The well-appointed kitchen boasts ample cabinetry and a sunlit eat-in area, ideal for casual meals. Just off the kitchen, the cozy family room features a charming fireplace, creating a warm and welcoming atmosphere to relax or gather with loved ones. Upstairs, the spacious primary suite is a true retreat, complete with a walk-in closet and a private ensuite bathroom. Two additional well-sized bedrooms provide flexibility for family, guests, or a dedicated home office space. Outside, enjoy a fully fenced backyard offering privacy and plenty of space for outdoor activities, gardening, or summer barbecues. Additional highlights include gleaming hardwood floors, a convenient double-car garage, and a well-maintained exterior. This move-in-ready home is a fantastic opportunity to settle in one of Barrhaven's most desirable neighborhoods. Don't miss out! (id:19720)
Property Details
| MLS® Number | X12083973 |
| Property Type | Single Family |
| Community Name | 7709 - Barrhaven - Strandherd |
| Features | Lane |
| Parking Space Total | 4 |
Building
| Bathroom Total | 3 |
| Bedrooms Above Ground | 3 |
| Bedrooms Total | 3 |
| Amenities | Fireplace(s) |
| Appliances | Dishwasher, Dryer, Stove, Washer, Refrigerator |
| Basement Development | Finished |
| Basement Type | Full (finished) |
| Construction Style Attachment | Detached |
| Cooling Type | Central Air Conditioning |
| Exterior Finish | Brick, Vinyl Siding |
| Fireplace Present | Yes |
| Fireplace Total | 1 |
| Foundation Type | Concrete |
| Half Bath Total | 2 |
| Heating Fuel | Natural Gas |
| Heating Type | Forced Air |
| Stories Total | 2 |
| Size Interior | 2,000 - 2,500 Ft2 |
| Type | House |
| Utility Water | Municipal Water |
Parking
| Attached Garage | |
| Garage |
Land
| Acreage | No |
| Sewer | Sanitary Sewer |
| Size Depth | 86 Ft ,10 In |
| Size Frontage | 45 Ft ,7 In |
| Size Irregular | 45.6 X 86.9 Ft |
| Size Total Text | 45.6 X 86.9 Ft |
Rooms
| Level | Type | Length | Width | Dimensions |
|---|---|---|---|---|
| Second Level | Primary Bedroom | 5.59 m | 5.05 m | 5.59 m x 5.05 m |
| Second Level | Bathroom | 2.96 m | 3.45 m | 2.96 m x 3.45 m |
| Second Level | Bedroom 2 | 2.97 m | 4.65 m | 2.97 m x 4.65 m |
| Second Level | Bedroom 3 | 2.88 m | 3.64 m | 2.88 m x 3.64 m |
| Second Level | Bathroom | 2.96 m | 1.65 m | 2.96 m x 1.65 m |
| Lower Level | Other | 7.05 m | 11.23 m | 7.05 m x 11.23 m |
| Main Level | Living Room | 5.24 m | 6.57 m | 5.24 m x 6.57 m |
| Main Level | Family Room | 4.25 m | 4.28 m | 4.25 m x 4.28 m |
| Main Level | Kitchen | 3.25 m | 2.88 m | 3.25 m x 2.88 m |
| Main Level | Dining Room | 3.23 m | 2.19 m | 3.23 m x 2.19 m |
https://www.realtor.ca/real-estate/28169824/118-hollowbrook-drive-ottawa-7709-barrhaven-strandherd
Contact Us
Contact us for more information

Marnie Bennett
Broker
www.bennettpros.com/
www.facebook.com/BennettPropertyShop/
twitter.com/Bennettpros
www.linkedin.com/company/bennett-real-estate-professionals/
1194 Carp Rd
Ottawa, Ontario K2S 1B9
(613) 233-8606
(613) 383-0388
Taylor Bennett
Salesperson
www.bennettpros.com/
1194 Carp Rd
Ottawa, Ontario K2S 1B9
(613) 233-8606
(613) 383-0388


