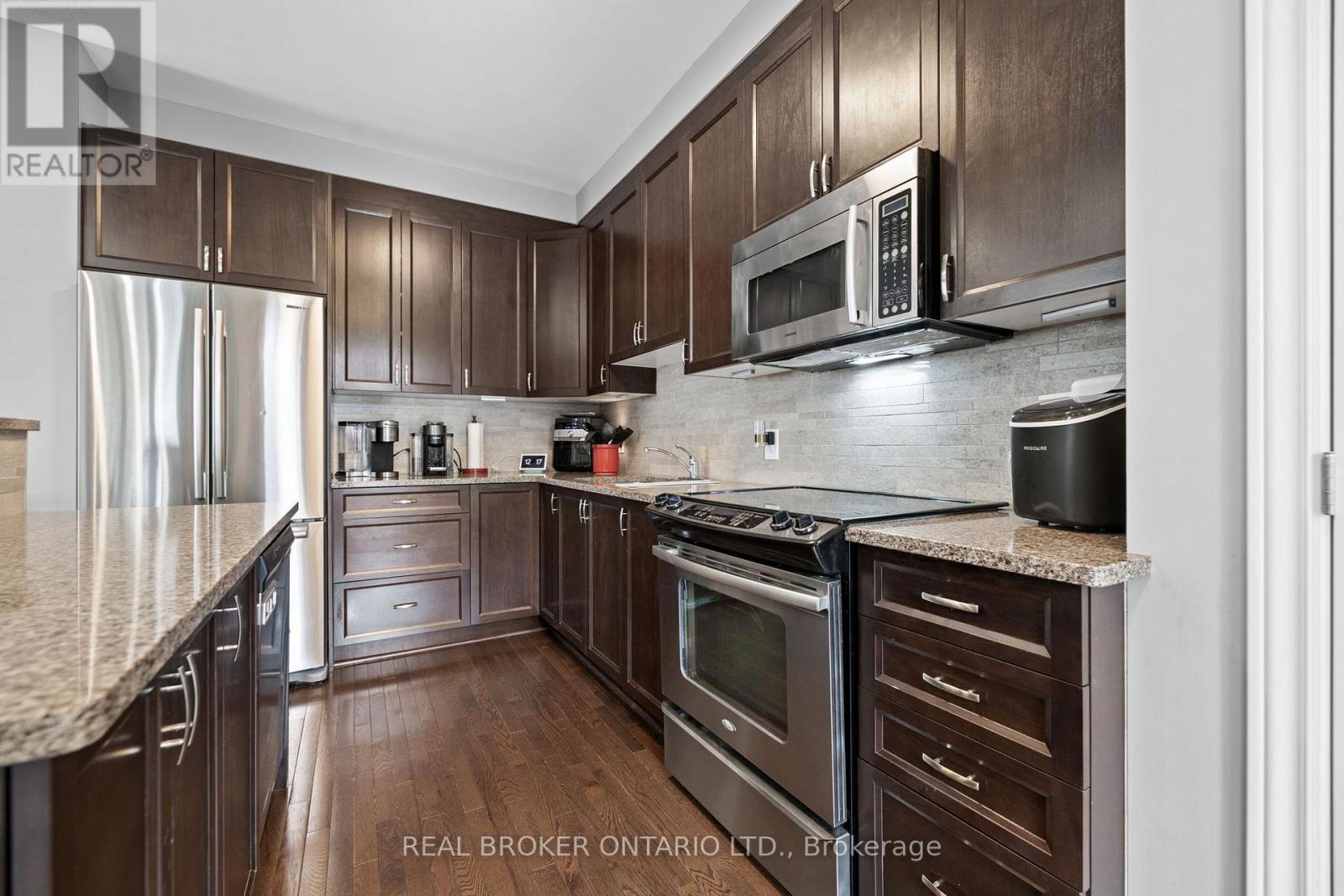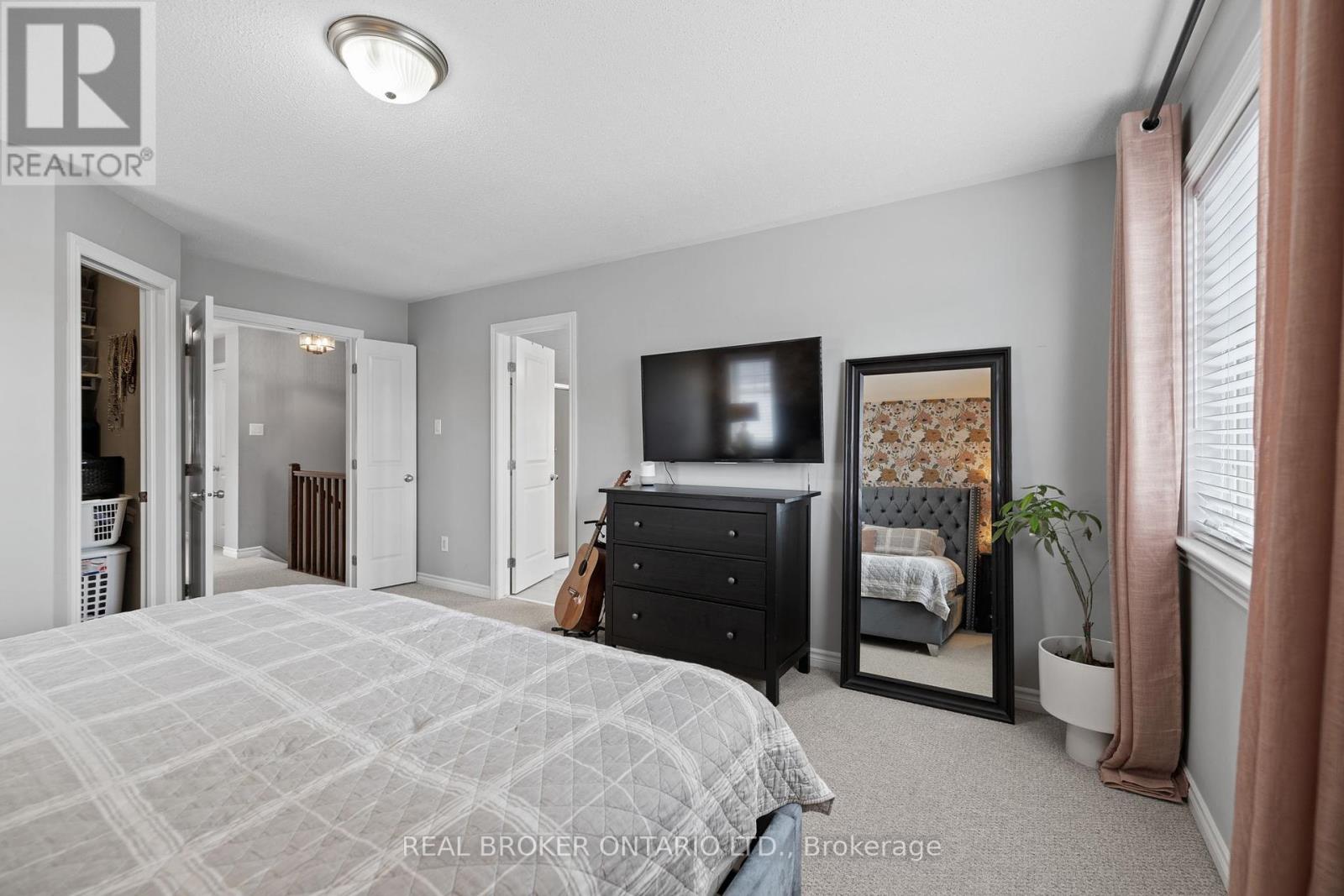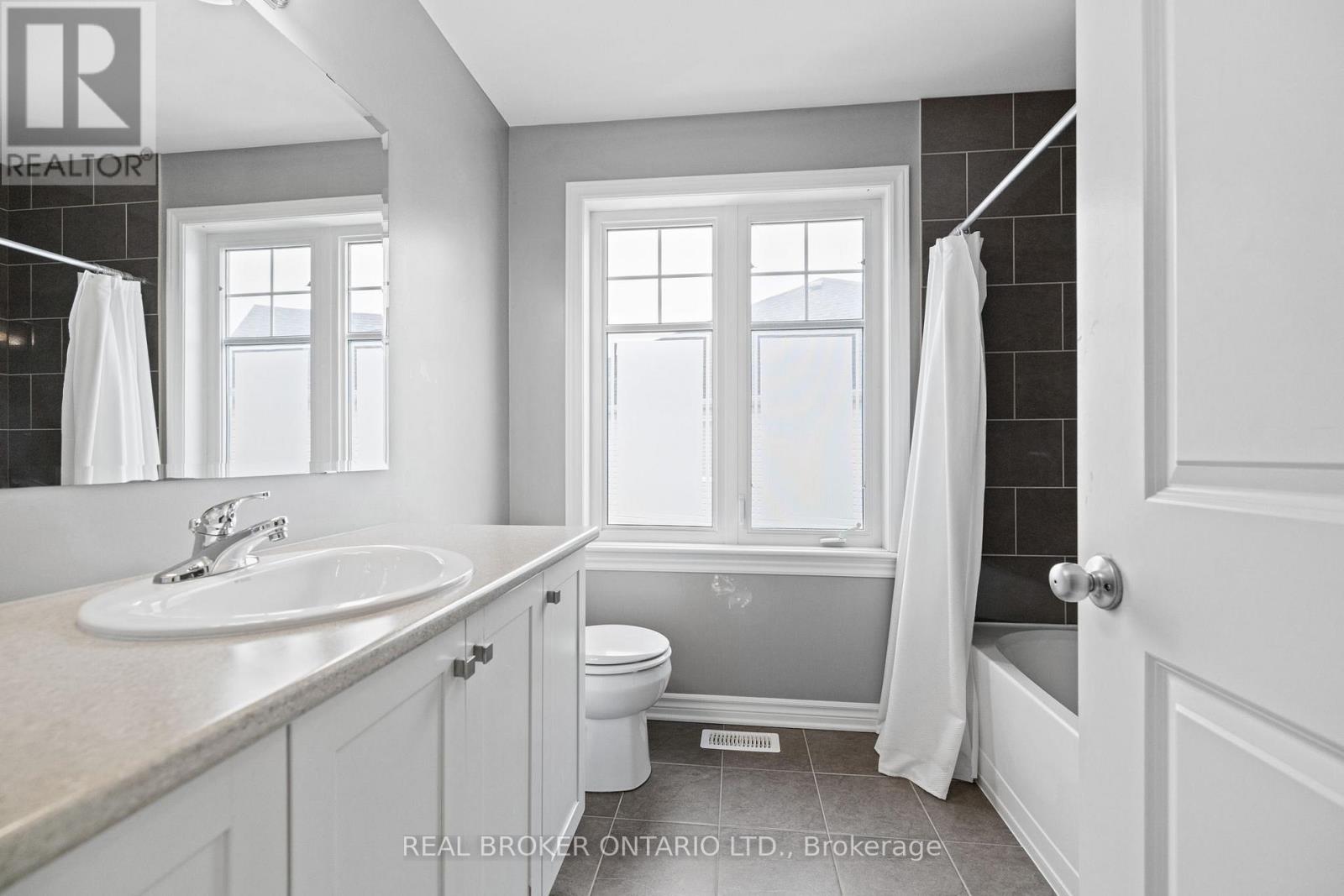118 Mojave Crescent Ottawa, Ontario K2S 0H3
$697,000
This meticulously maintained 3-bedroom, 3-bath, with dedicated main level office end unit townhome, built in 2010, offers a perfect blend of modern comfort and convenience in the heart of Stittsville. With its spacious layout and thoughtful design, this home is ideal for families, professionals, or anyone seeking a convenient lifestyle. As you step inside, you are greeted by an inviting foyer that leads to a bright and airy living area and home office to your left offering function and comfort. The open-concept kitchen features ample cabinetry, modern appliances, and a bar style counter, making it a chef's delight while enjoying casual meals in the adjoining dining nook. Primary bedroom adorns a large ensuite with separate bath/shower. Bonus Second level laundry. The fully finished basement is a highlight, featuring a spacious family room complete with a 2nd gas fireplace, creating the perfect spot for movie nights or game days. The lower level also offers additional storage space, maximizing functionality. Situated in a prime location, full fenced yard, this end unit townhome provides easy access to schools, local shops, groceries, dining, parks, and recreation, as well as easy access to the 417 highway for effortless commuting. (id:19720)
Property Details
| MLS® Number | X12031602 |
| Property Type | Single Family |
| Community Name | 8211 - Stittsville (North) |
| Parking Space Total | 2 |
Building
| Bathroom Total | 3 |
| Bedrooms Above Ground | 3 |
| Bedrooms Total | 3 |
| Age | 6 To 15 Years |
| Amenities | Fireplace(s) |
| Appliances | Water Heater, Blinds, Dishwasher, Dryer, Stove, Washer, Refrigerator |
| Basement Development | Finished |
| Basement Type | N/a (finished) |
| Construction Style Attachment | Attached |
| Cooling Type | Central Air Conditioning |
| Exterior Finish | Vinyl Siding, Brick |
| Fireplace Present | Yes |
| Fireplace Total | 2 |
| Foundation Type | Poured Concrete |
| Heating Fuel | Natural Gas |
| Heating Type | Forced Air |
| Stories Total | 2 |
| Size Interior | 1,500 - 2,000 Ft2 |
| Type | Row / Townhouse |
| Utility Water | Municipal Water |
Parking
| Attached Garage | |
| Garage |
Land
| Acreage | No |
| Sewer | Sanitary Sewer |
| Size Depth | 109 Ft ,8 In |
| Size Frontage | 22 Ft ,7 In |
| Size Irregular | 22.6 X 109.7 Ft |
| Size Total Text | 22.6 X 109.7 Ft |
Rooms
| Level | Type | Length | Width | Dimensions |
|---|---|---|---|---|
| Second Level | Primary Bedroom | 5.12 m | 3.68 m | 5.12 m x 3.68 m |
| Second Level | Bedroom 2 | 4.02 m | 3.04 m | 4.02 m x 3.04 m |
| Second Level | Bedroom 3 | 4.08 m | 2.74 m | 4.08 m x 2.74 m |
| Second Level | Laundry Room | 1.21 m | 1.8 m | 1.21 m x 1.8 m |
| Basement | Family Room | 5.57 m | 6.4 m | 5.57 m x 6.4 m |
| Main Level | Kitchen | 2.8 m | 4.54 m | 2.8 m x 4.54 m |
| Main Level | Living Room | 2.8 m | 5.79 m | 2.8 m x 5.79 m |
| Main Level | Office | 2.62 m | 3.38 m | 2.62 m x 3.38 m |
Utilities
| Sewer | Installed |
https://www.realtor.ca/real-estate/28051458/118-mojave-crescent-ottawa-8211-stittsville-north
Contact Us
Contact us for more information

Betty O'rourke
Salesperson
1 Rideau St Unit 7th Floor
Ottawa, Ontario K1N 8S7
(888) 311-1172






























