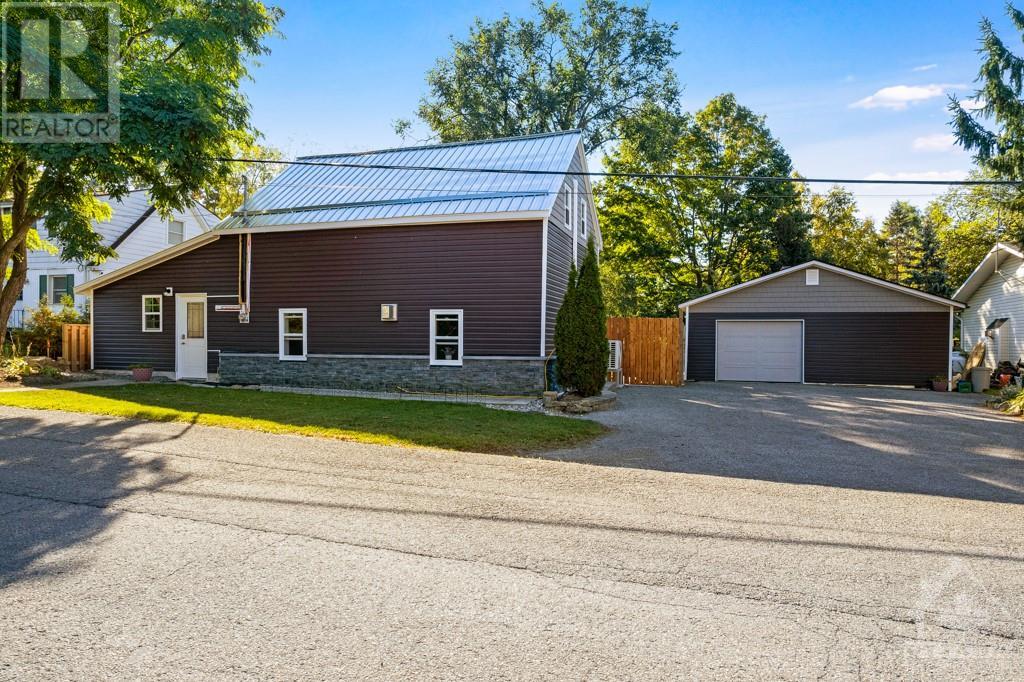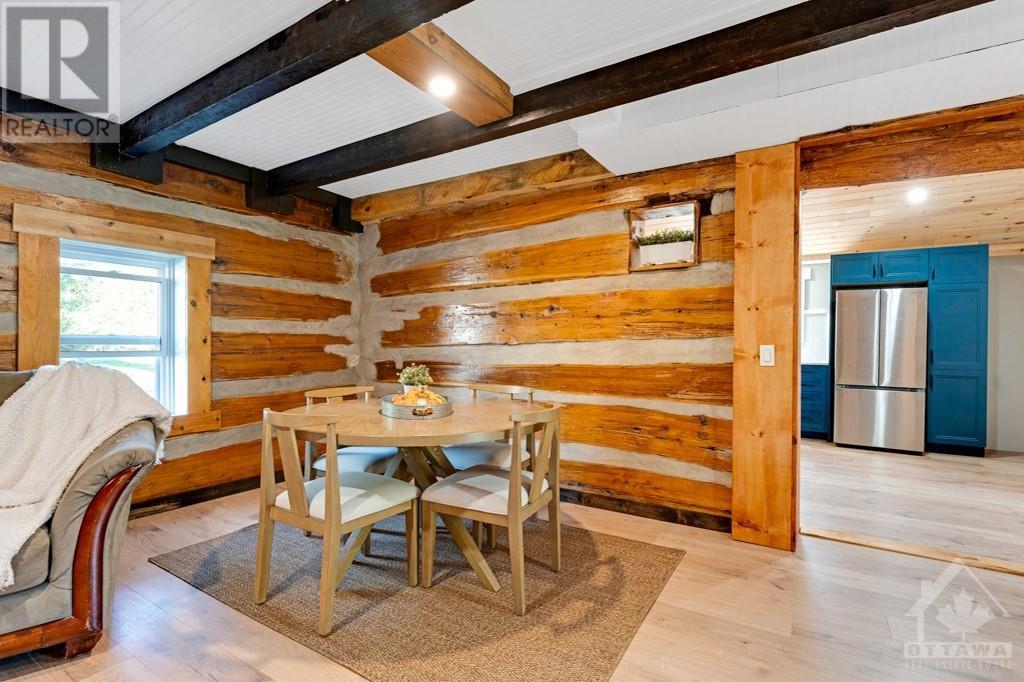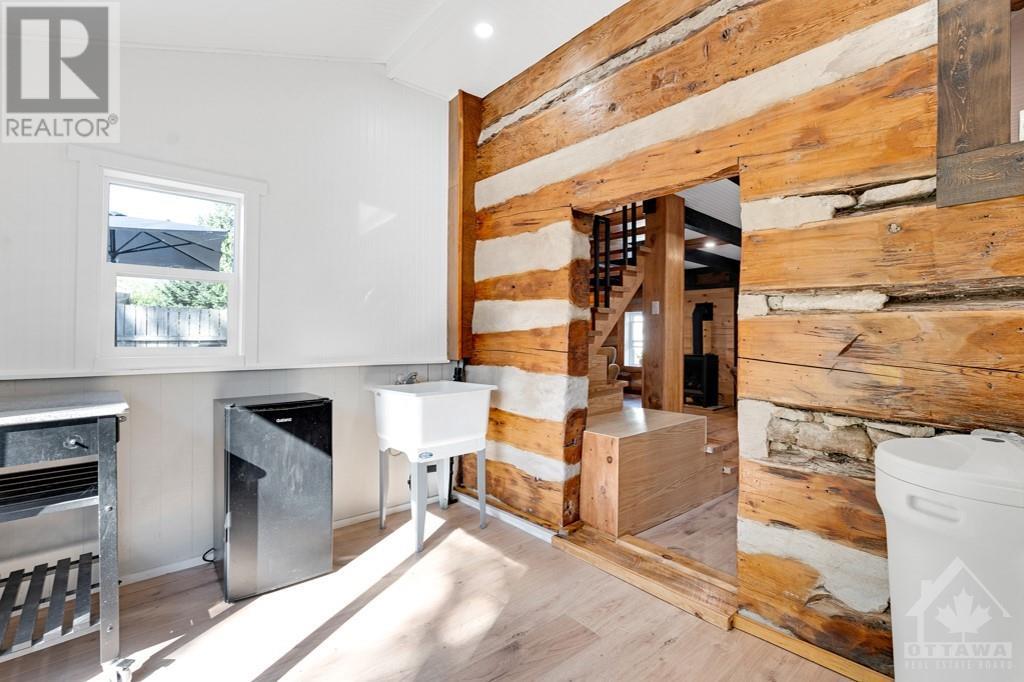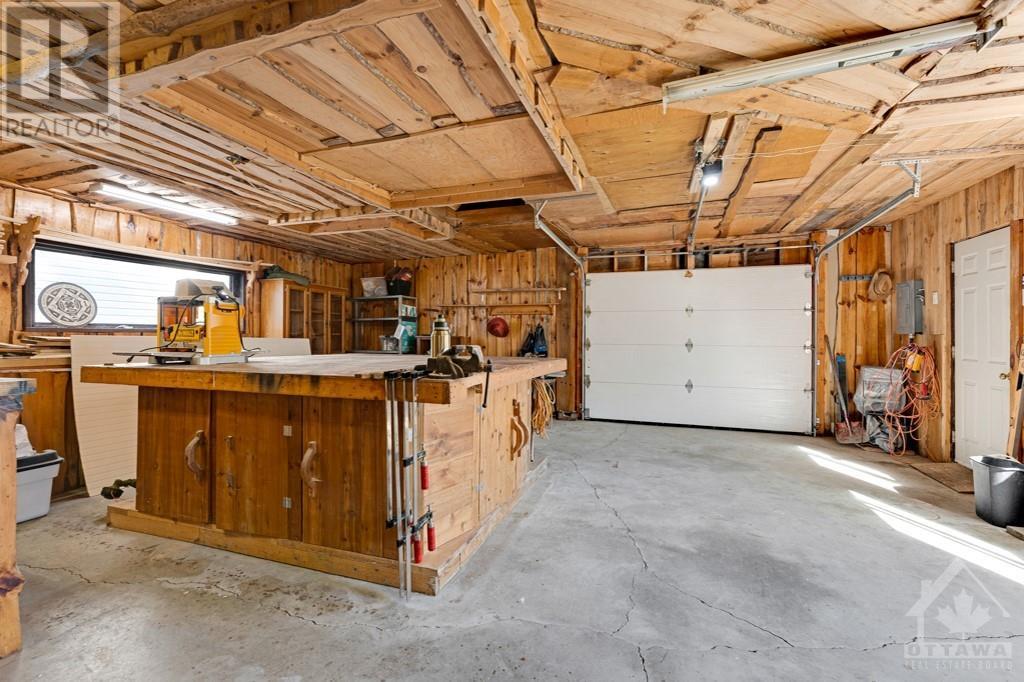118 William Street Merrickville-Wolford (804 - Merrickville), Ontario K0G 1N0
$624,900
Discover this charming, fully renovated 1830s log home in Merrickville! With a perfect blend of historic character and modern updates, this spacious 2-bedroom, 1.5-bath gem features a fabulous new addition. The stunning kitchen boasts sleek cabinets and countertops, beautifully contrasting with the exposed log walls. Youll love the huge open-concept living and dining area, complete with a curving staircase, plus a convenient powder room and laundry space. Two good sized bedrooms and full bath upstairs.Step outside to your pristine backyard, where youll find a concrete patio, lovely perennial garden, and two large sheds. This home has been thoughtfully upgraded, including a new steel roof, heat pump, and a cozy propane stove for chilly nights. Plus, with updated electrical, plumbing, and septic systems, detached garage with a workshop, youll have everything you need for modern living while enjoying its historic charm. Ample parking and storage make this an exceptional find! (id:19720)
Property Details
| MLS® Number | X9520795 |
| Property Type | Single Family |
| Neigbourhood | Merrickville |
| Community Name | 804 - Merrickville |
| Amenities Near By | Park, Schools, Beach |
| Community Features | Community Centre |
| Parking Space Total | 6 |
| Structure | Patio(s), Shed |
Building
| Bathroom Total | 3 |
| Bedrooms Above Ground | 2 |
| Bedrooms Total | 2 |
| Amenities | Fireplace(s) |
| Appliances | Water Heater, Water Treatment, Dishwasher, Dryer, Refrigerator, Stove, Washer, Water Softener |
| Basement Development | Unfinished |
| Basement Type | Crawl Space (unfinished) |
| Construction Style Attachment | Detached |
| Exterior Finish | Stone, Vinyl Siding |
| Fireplace Present | Yes |
| Fireplace Total | 1 |
| Foundation Type | Slab, Stone |
| Half Bath Total | 1 |
| Heating Fuel | Natural Gas |
| Heating Type | Heat Pump |
| Stories Total | 2 |
| Type | House |
| Utility Water | Municipal Water |
Parking
| Detached Garage |
Land
| Acreage | No |
| Fence Type | Fenced Yard |
| Land Amenities | Park, Schools, Beach |
| Landscape Features | Landscaped |
| Sewer | Septic System |
| Size Depth | 74 Ft |
| Size Frontage | 80 Ft |
| Size Irregular | 80 X 74 Ft ; 0 |
| Size Total Text | 80 X 74 Ft ; 0 |
| Zoning Description | Residential |
Utilities
| Cable | Available |
| DSL* | Available |
| Natural Gas Available | Available |
Interested?
Contact us for more information
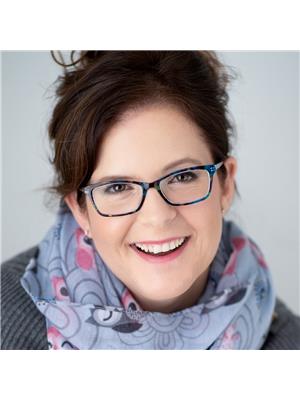
Jill Dulmage
Broker
www.jilldulmage.com/

139 Prescott St
Kemptville, Ontario K0G 1J0
(613) 258-1990
(613) 702-1804
www.teamrealty.ca/
Jessica Kehoe
Salesperson

139 Prescott St
Kemptville, Ontario K0G 1J0
(613) 258-1990
(613) 702-1804
www.teamrealty.ca/


