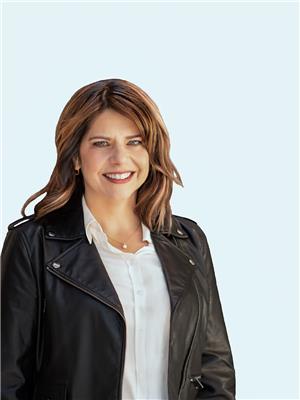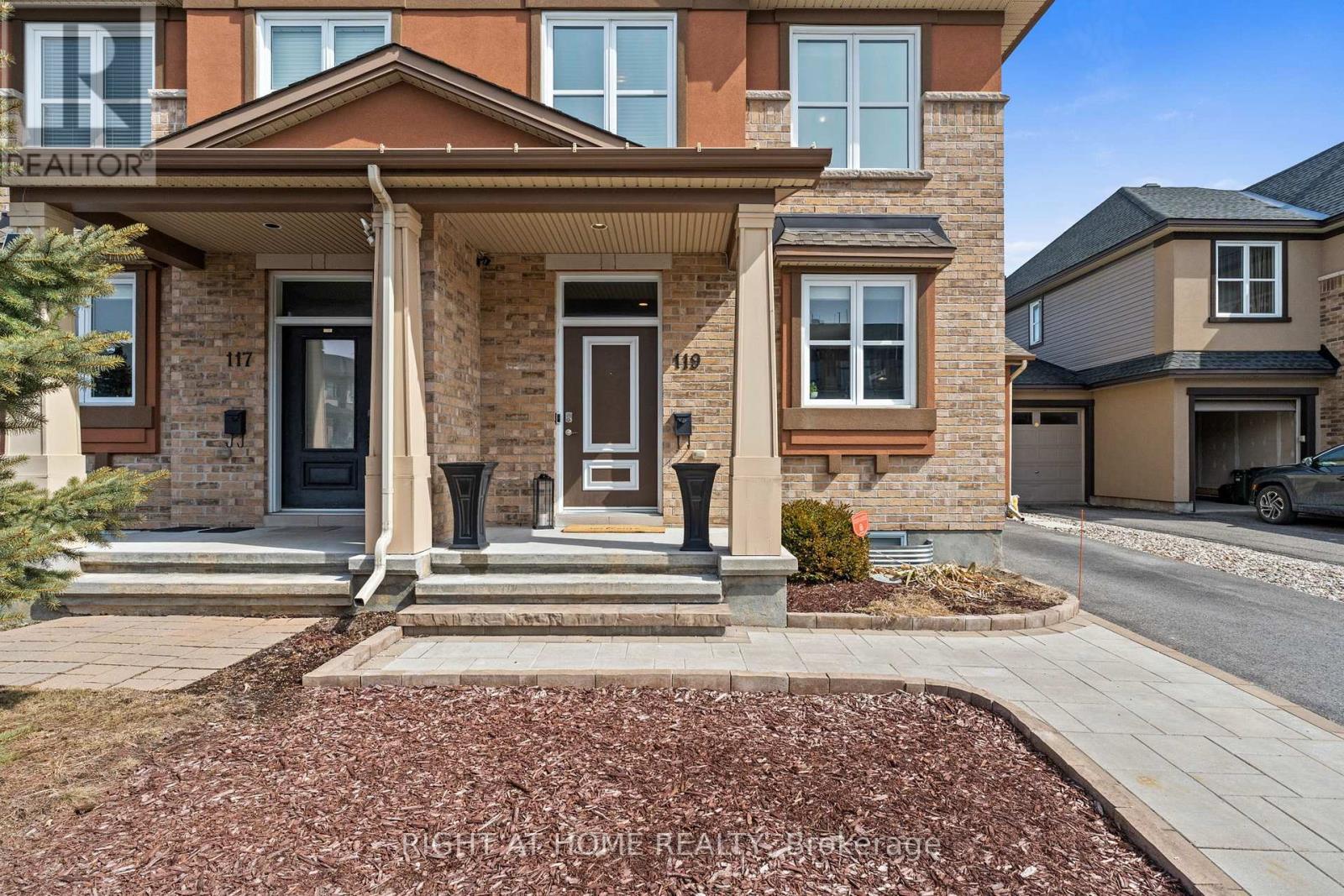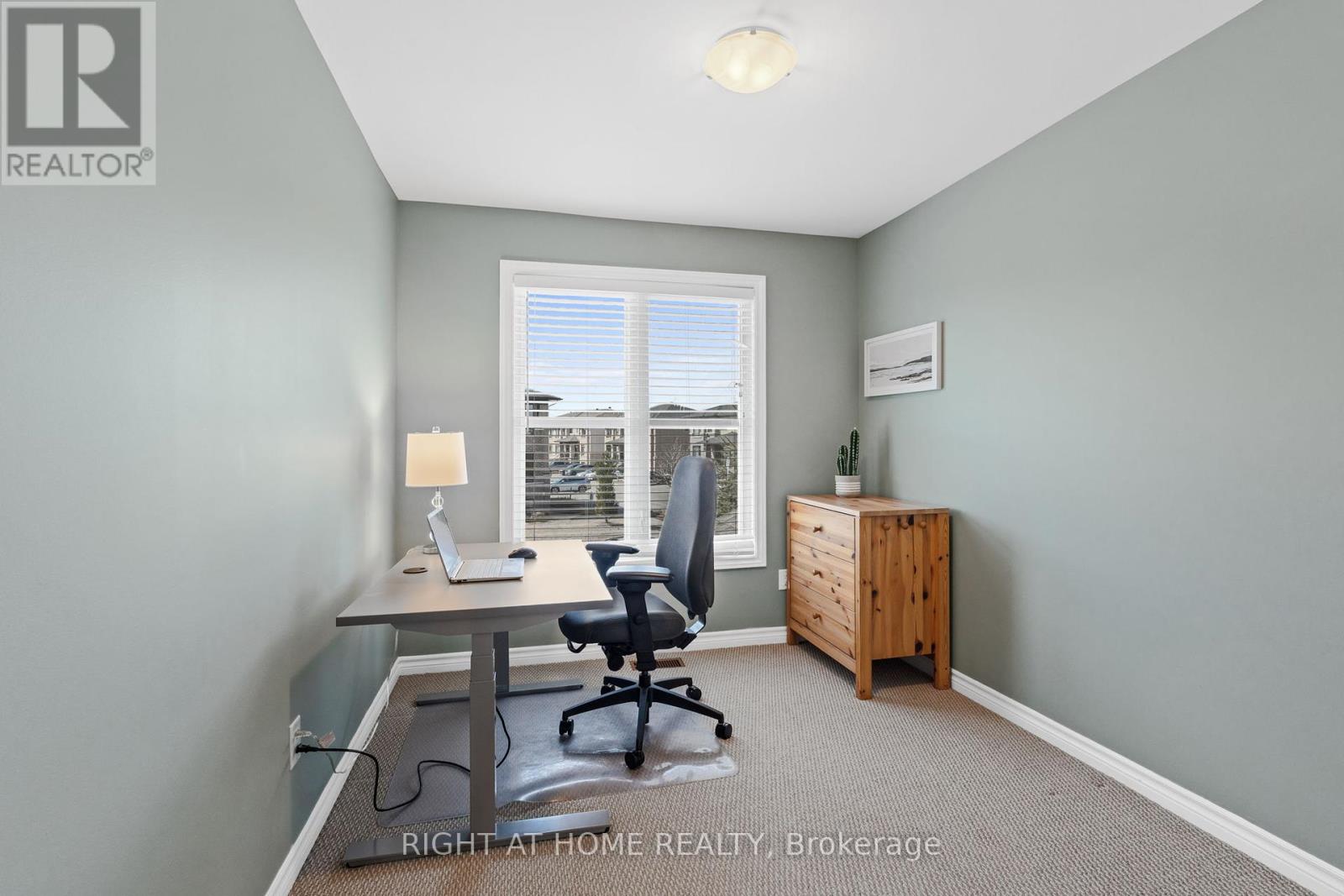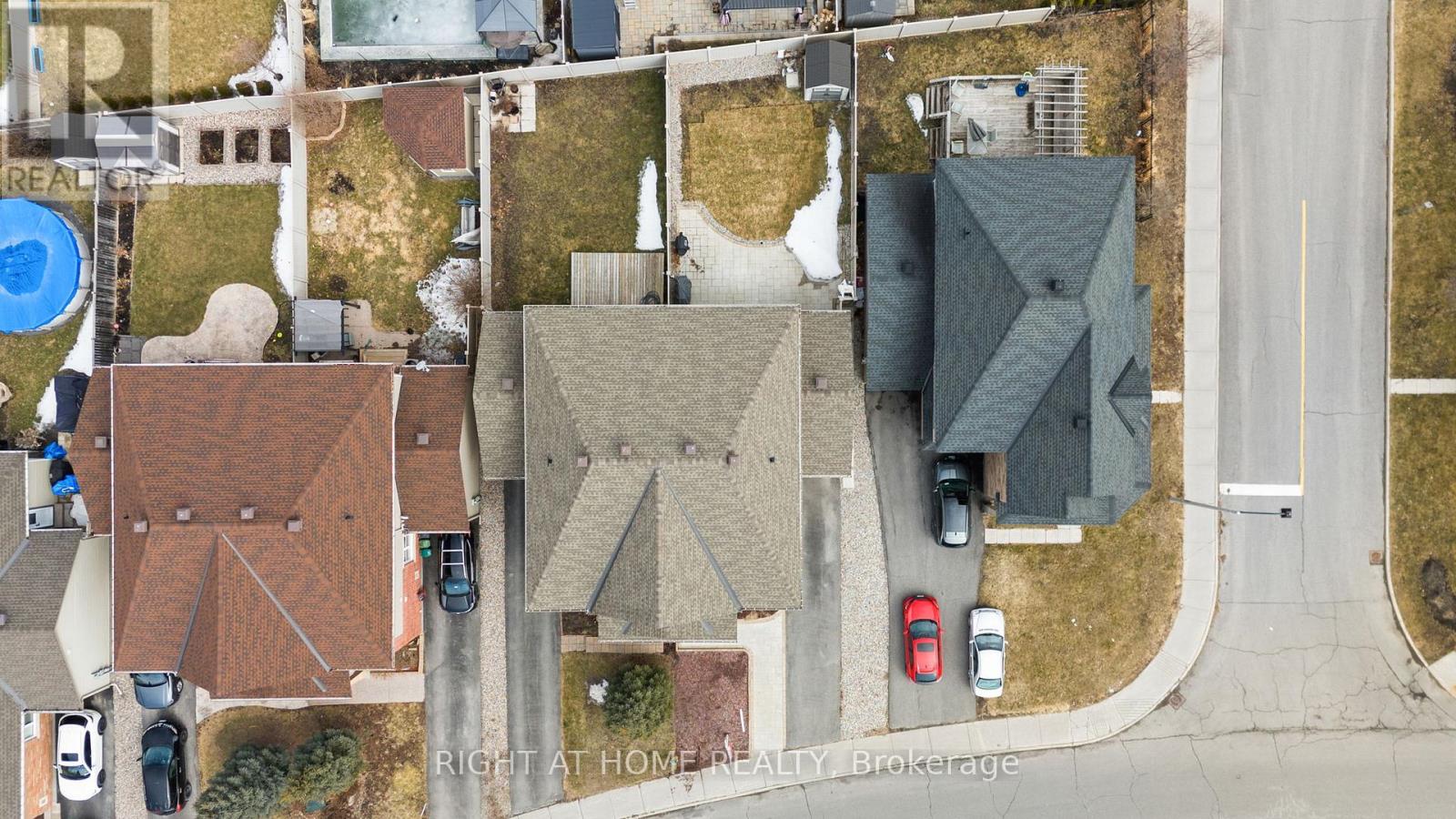119 Beatrice Drive Ottawa, Ontario K2J 5A4
$699,000
Welcome to this stunning 3-bedroom, 4-bathroom semi-detached home built by Larco, an Energy Star-certified gem with undeniable curb appeal. The stone interlock driveway leads to an oversized garage with an extra rear door for convenience. Step inside to discover 9-ft ceilings and freshly painted walls, complemented by beautiful hardwood floors on the main level. The kitchen opens up and flows into the dining area, featuring granite countertops, a breakfast bar, upgraded appliances, a gas stove, and elegant birch cabinetry. The cozy living room boasts a gas fireplace, perfect for relaxing evenings. Step outside to the gorgeous interlock stone patio, complete with a gas BBQ hookup, PVC fencing, a shed, and a spacious backyard ideal for entertaining. Upstairs, the primary suite impresses with a coffered ceiling, a large walk-in closet, and a luxurious ensuite with a glass shower. Two additional spacious bedrooms, a convenient second-floor laundry, and a full bathroom complete the level. The finished basement offers a bright and welcoming family room, a 2-piece bathroom, and a large storage room. This home feels like a brand-new build! Located near parks, Farm Boy, shopping, transit, and top-rated schools, this home is perfect for families and pets alike. Dont miss out on this incredible opportunity! (id:19720)
Open House
This property has open houses!
2:00 pm
Ends at:4:00 pm
Property Details
| MLS® Number | X12059555 |
| Property Type | Single Family |
| Community Name | 7706 - Barrhaven - Longfields |
| Amenities Near By | Park, Public Transit, Schools |
| Community Features | School Bus |
| Features | Irregular Lot Size |
| Parking Space Total | 3 |
| Structure | Patio(s) |
Building
| Bathroom Total | 4 |
| Bedrooms Above Ground | 3 |
| Bedrooms Total | 3 |
| Age | 6 To 15 Years |
| Amenities | Fireplace(s) |
| Appliances | Dishwasher, Dryer, Hood Fan, Stove, Washer, Refrigerator |
| Basement Development | Finished |
| Basement Type | N/a (finished) |
| Construction Status | Insulation Upgraded |
| Construction Style Attachment | Semi-detached |
| Cooling Type | Central Air Conditioning |
| Exterior Finish | Brick Facing, Vinyl Siding |
| Fireplace Present | Yes |
| Fireplace Total | 1 |
| Flooring Type | Ceramic, Hardwood |
| Foundation Type | Poured Concrete |
| Half Bath Total | 2 |
| Heating Fuel | Natural Gas |
| Heating Type | Forced Air |
| Stories Total | 2 |
| Size Interior | 1,500 - 2,000 Ft2 |
| Type | House |
| Utility Water | Municipal Water |
Parking
| Attached Garage | |
| Garage | |
| Inside Entry |
Land
| Acreage | No |
| Fence Type | Fully Fenced, Fenced Yard |
| Land Amenities | Park, Public Transit, Schools |
| Sewer | Sanitary Sewer |
| Size Frontage | 31 Ft ,3 In |
| Size Irregular | 31.3 Ft |
| Size Total Text | 31.3 Ft |
Rooms
| Level | Type | Length | Width | Dimensions |
|---|---|---|---|---|
| Second Level | Bathroom | Measurements not available | ||
| Second Level | Bedroom 2 | 2.7432 m | 3.6576 m | 2.7432 m x 3.6576 m |
| Second Level | Bedroom 3 | 2.4689 m | 3.2004 m | 2.4689 m x 3.2004 m |
| Second Level | Bathroom | Measurements not available | ||
| Second Level | Laundry Room | Measurements not available | ||
| Second Level | Primary Bedroom | 3.6576 m | 4.9073 m | 3.6576 m x 4.9073 m |
| Basement | Family Room | 3.6576 m | 5.7912 m | 3.6576 m x 5.7912 m |
| Basement | Bathroom | Measurements not available | ||
| Basement | Utility Room | 3.6576 m | 5.7912 m | 3.6576 m x 5.7912 m |
| Main Level | Foyer | Measurements not available | ||
| Main Level | Other | 3.048 m | 6.8275 m | 3.048 m x 6.8275 m |
| Main Level | Kitchen | 3.048 m | 3.596 m | 3.048 m x 3.596 m |
| Main Level | Dining Room | 4.2672 m | 3.3528 m | 4.2672 m x 3.3528 m |
| Main Level | Living Room | 5.3035 m | 4.8463 m | 5.3035 m x 4.8463 m |
https://www.realtor.ca/real-estate/28114798/119-beatrice-drive-ottawa-7706-barrhaven-longfields
Contact Us
Contact us for more information

Sonya Crites
Salesperson
ottawapropertygals.com/
www.facebook.com/ottawapropertygals
twitter.com/sonyarealty
www.linkedin.com/?trk=nav_logo
14 Chamberlain Ave Suite 101
Ottawa, Ontario K1S 1V9
(613) 369-5199
(416) 391-0013

Lori Williams
Salesperson
www.ottawapropertygals.com/
14 Chamberlain Ave Suite 101
Ottawa, Ontario K1S 1V9
(613) 369-5199
(416) 391-0013










































