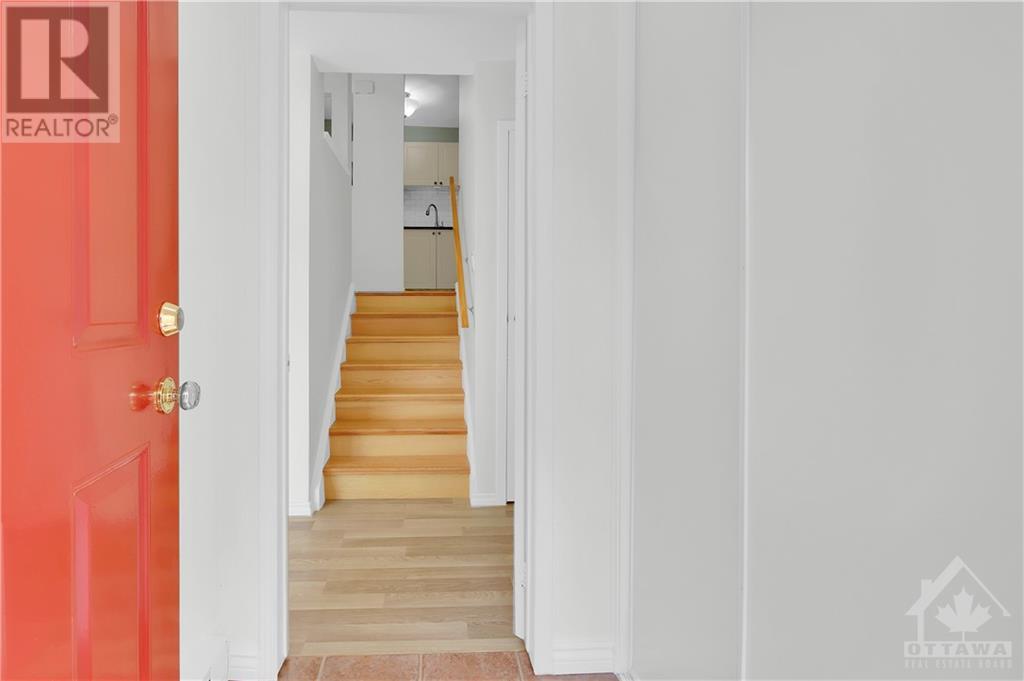119 Royalton Private Ottawa, Ontario K1V 9S4
$449,900Maintenance, Common Area Maintenance, Property Management, Waste Removal, Other, See Remarks, Parking, Reserve Fund Contributions, Parcel of Tied Land
$190 Monthly
Maintenance, Common Area Maintenance, Property Management, Waste Removal, Other, See Remarks, Parking, Reserve Fund Contributions, Parcel of Tied Land
$190 MonthlyPride of ownership exudes from this charming townhouse situated steps away from McCarthy Woods. Nestled on a quiet cul-de-sac close to walking trails, transit, parks, grocery stores, a community centre, and shopping. A meticulously maintained 3-bedroom, 1-bath "Freehold" townhome with a parking spot that is in a prime location steps from your unit. Large bedrooms, a separate dining room, a spacious living room, an upgraded bath & a kitchen filled with stainless steel appliances. Freshly painted interior, new flooring (no carpets!), upgraded lighting, new windows, new heaters, air conditioning, window coverings, new wooden stairs, & more. Enjoy the patio in your very own private, fenced yard. Lower level features a washer & dryer & is ready for your personal touch (possible 2nd bath & cozy family room). Owners at Royalton Private enjoy a maintenance-free lifestyle. Monthly fee covers snow removal, landscaping, grass cutting (including inside your yard), & visitor parking. 24 hours irr. (id:19720)
Property Details
| MLS® Number | 1404427 |
| Property Type | Single Family |
| Neigbourhood | Hunt Club Woods |
| Amenities Near By | Public Transit, Recreation Nearby, Shopping |
| Features | Cul-de-sac |
| Parking Space Total | 1 |
| Structure | Patio(s) |
Building
| Bathroom Total | 1 |
| Bedrooms Above Ground | 3 |
| Bedrooms Total | 3 |
| Appliances | Refrigerator, Dishwasher, Dryer, Hood Fan, Microwave, Stove, Washer, Blinds |
| Basement Development | Unfinished |
| Basement Type | Full (unfinished) |
| Constructed Date | 1974 |
| Cooling Type | Wall Unit |
| Exterior Finish | Brick |
| Fixture | Drapes/window Coverings |
| Flooring Type | Hardwood, Laminate |
| Foundation Type | Poured Concrete |
| Heating Fuel | Electric |
| Heating Type | Baseboard Heaters |
| Stories Total | 3 |
| Type | Row / Townhouse |
| Utility Water | Municipal Water |
Parking
| Surfaced | |
| Visitor Parking |
Land
| Acreage | No |
| Fence Type | Fenced Yard |
| Land Amenities | Public Transit, Recreation Nearby, Shopping |
| Landscape Features | Land / Yard Lined With Hedges, Landscaped |
| Sewer | Municipal Sewage System |
| Size Depth | 51 Ft ,8 In |
| Size Frontage | 22 Ft |
| Size Irregular | 22.02 Ft X 51.64 Ft |
| Size Total Text | 22.02 Ft X 51.64 Ft |
| Zoning Description | R5gh(18) |
Rooms
| Level | Type | Length | Width | Dimensions |
|---|---|---|---|---|
| Second Level | Kitchen | 10'10" x 6'5" | ||
| Second Level | Dining Room | 14'8" x 10'10" | ||
| Third Level | Bedroom | 11'3" x 10'9" | ||
| Third Level | Bedroom | 9'7" x 7'5" | ||
| Fourth Level | Primary Bedroom | 14'8" x 10'10" | ||
| Fourth Level | 3pc Bathroom | 10'10" x 5'3" | ||
| Basement | Laundry Room | Measurements not available | ||
| Basement | Other | 21'2" x 14'7" | ||
| Main Level | Living Room | 14'7" x 10'9" | ||
| Main Level | Foyer | 4'1" x 4'10" |
https://www.realtor.ca/real-estate/27219761/119-royalton-private-ottawa-hunt-club-woods
Interested?
Contact us for more information

Tania Kohl
Salesperson
www.taniakohl.com/
https://www.facebook.com/TaniaKohlRealEstate/
14 Chamberlain Ave Suite 101
Ottawa, Ontario K1S 1V9
(613) 369-5199
(416) 391-0013
www.rightathomerealty.com/


























