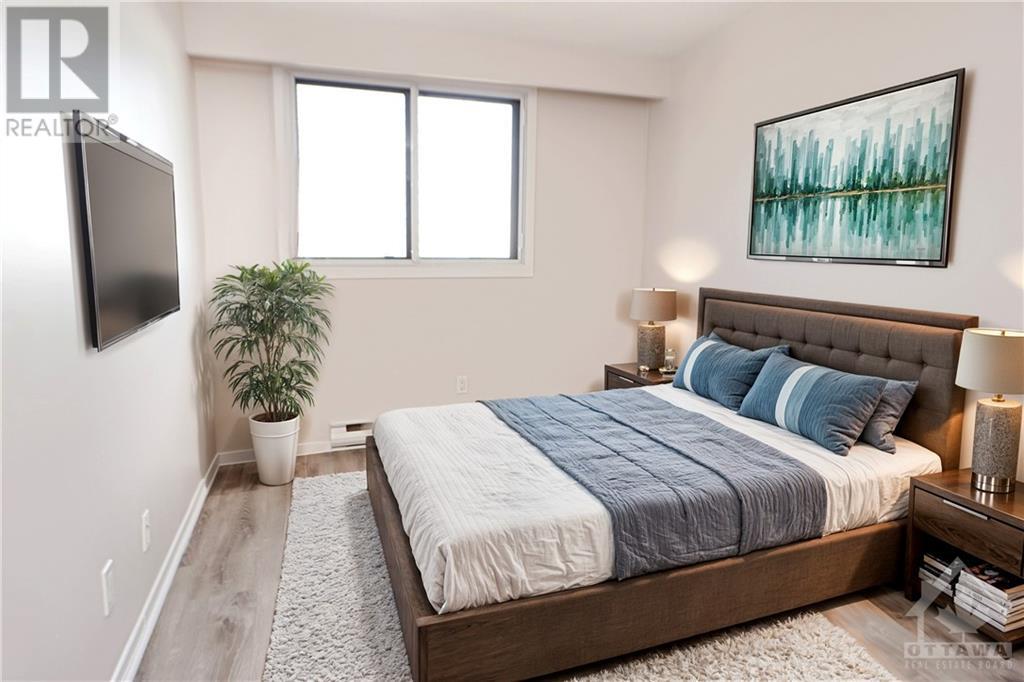1195 Richmond Road Unit#1507 Ottawa, Ontario K2B 8E4
$429,900Maintenance, Property Management, Waste Removal, Heat, Electricity, Water, Other, See Remarks, Condominium Amenities, Reserve Fund Contributions
$884 Monthly
Maintenance, Property Management, Waste Removal, Heat, Electricity, Water, Other, See Remarks, Condominium Amenities, Reserve Fund Contributions
$884 MonthlySome photos virtually staged. Welcome to this stunning renovated 2-bedrm 1.5 bathrm in the desirable Halcyon. As you step into this apartment, you’ll immediately notice the spacious, open-plan design that seamlessly blends the liv, din and kitchen areas. The large flr-to-ceiling windows flood the space with natural light. The living rm also opens up to the private balcony, extending the space outdoors for you to enjoy the city and the river views. The open-concept kitchen features quality stainless steel appliances and a stackable washer/dryer. The quartz countertops are durable and easy to maintain. The open layout allows for easy interaction with anyone in the liv or din areas, making this space ideal for hosting. This apartment is located in a well-maintained building that offers a range of amenities like outdoor pool, sauna, fitness room, party room, kitchenette, workshop, bike room storage, and more to enhance your lifestyle. Condo fees includes all utilities. 24 hrs. Irrevocable. (id:19720)
Property Details
| MLS® Number | 1412953 |
| Property Type | Single Family |
| Neigbourhood | Woodroffe & Richmond |
| Amenities Near By | Public Transit, Recreation Nearby, Shopping |
| Community Features | Pets Allowed With Restrictions |
| Features | Elevator, Balcony, Automatic Garage Door Opener |
| Parking Space Total | 1 |
| Pool Type | Outdoor Pool |
Building
| Bathroom Total | 2 |
| Bedrooms Above Ground | 2 |
| Bedrooms Total | 2 |
| Amenities | Laundry - In Suite, Exercise Centre |
| Appliances | Refrigerator, Dishwasher, Dryer, Microwave Range Hood Combo, Stove, Washer |
| Basement Development | Not Applicable |
| Basement Type | None (not Applicable) |
| Constructed Date | 1976 |
| Cooling Type | Central Air Conditioning |
| Exterior Finish | Concrete |
| Flooring Type | Tile, Vinyl |
| Foundation Type | Poured Concrete |
| Half Bath Total | 1 |
| Heating Fuel | Electric |
| Heating Type | Baseboard Heaters |
| Stories Total | 1 |
| Type | Apartment |
| Utility Water | Municipal Water |
Parking
| Underground |
Land
| Acreage | No |
| Land Amenities | Public Transit, Recreation Nearby, Shopping |
| Sewer | Municipal Sewage System |
| Zoning Description | Condominium |
Rooms
| Level | Type | Length | Width | Dimensions |
|---|---|---|---|---|
| Main Level | Living Room | 18'9" x 10'11" | ||
| Main Level | Dining Room | 9'11" x 8'10" | ||
| Main Level | Kitchen | 12'0" x 8'4" | ||
| Main Level | Primary Bedroom | 15'6" x 10'4" | ||
| Main Level | 2pc Ensuite Bath | Measurements not available | ||
| Main Level | Bedroom | 12'1" x 9'1" | ||
| Main Level | 4pc Bathroom | Measurements not available | ||
| Main Level | Laundry Room | Measurements not available |
https://www.realtor.ca/real-estate/27457409/1195-richmond-road-unit1507-ottawa-woodroffe-richmond
Interested?
Contact us for more information

Peter Sardelis
Broker
www.petersardelis.ca/
www.facebook.com/PeterSardelis
ca.linkedin.com/pub/peter-sardelis/1/212/763/

2733 Lancaster Road, Unit 121
Ottawa, Ontario K1B 0A9
(613) 317-2121
(613) 903-7703
www.c21synergy.ca/
Ivy Sun
Salesperson
ivy-sun.c21.ca/

2733 Lancaster Road, Unit 121
Ottawa, Ontario K1B 0A9
(613) 317-2121
(613) 903-7703
www.c21synergy.ca/




























