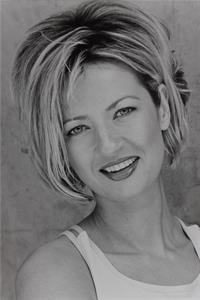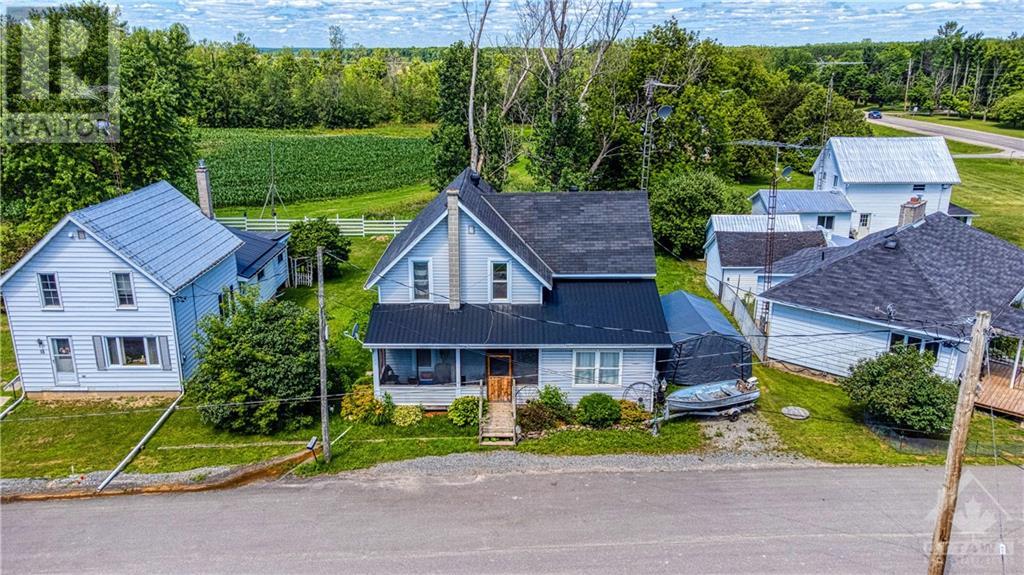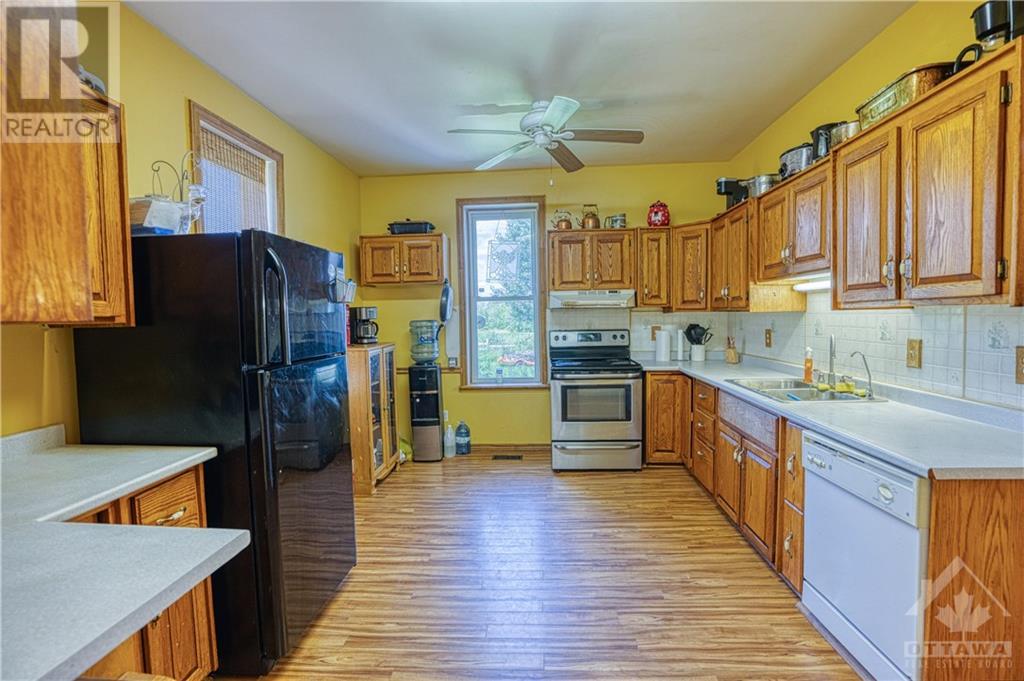Call Us: 613-457-5000
12 Circle Drive Elgin, Ontario K0G 1E0
3 Bedroom
2 Bathroom
None
Forced Air
$286,000
This 3 Bedroom, 1 1/2 Bathroom home is located in Crosby. Close to Highway 15. Home has a large living room and kitchen. Located on a private street with large backyard , great for kids and pets. Would make a great starter home for a young couple willing to fix it up. Located nicely between Smith falls and Kingston. House is being sold in "as is " condition. (id:19720)
Property Details
| MLS® Number | 1408149 |
| Property Type | Single Family |
| Neigbourhood | CROSBY |
| Features | Cul-de-sac |
| Parking Space Total | 3 |
| Structure | Deck |
Building
| Bathroom Total | 2 |
| Bedrooms Above Ground | 3 |
| Bedrooms Total | 3 |
| Appliances | Refrigerator, Dishwasher, Dryer, Stove, Washer |
| Basement Development | Unfinished |
| Basement Type | Full (unfinished) |
| Construction Style Attachment | Detached |
| Cooling Type | None |
| Exterior Finish | Vinyl |
| Flooring Type | Carpeted, Laminate |
| Foundation Type | Block, Poured Concrete |
| Half Bath Total | 1 |
| Heating Fuel | Propane |
| Heating Type | Forced Air |
| Stories Total | 2 |
| Type | House |
| Utility Water | Drilled Well |
Parking
| Gravel |
Land
| Acreage | No |
| Sewer | Septic System |
| Size Depth | 120 Ft |
| Size Frontage | 69 Ft |
| Size Irregular | 69 Ft X 120 Ft |
| Size Total Text | 69 Ft X 120 Ft |
| Zoning Description | Res |
Rooms
| Level | Type | Length | Width | Dimensions |
|---|---|---|---|---|
| Second Level | Full Bathroom | 8'0" x 9'0" | ||
| Second Level | Primary Bedroom | 10'0" x 24'0" | ||
| Second Level | Bedroom | 9'0" x 12'0" | ||
| Second Level | Bedroom | 9'6" x 11'0" | ||
| Main Level | Kitchen | 14'4" x 12'0" | ||
| Main Level | Dining Room | 12'0" x 9'6" | ||
| Main Level | Laundry Room | 12'0" x 8'0" | ||
| Main Level | Partial Bathroom | 8'0" x 4'6" | ||
| Main Level | Family Room | 13'6" x 24'0" | ||
| Main Level | Foyer | 5'0" x 9'0" | ||
| Main Level | Porch | 6'0" x 21'0" | ||
| Main Level | Other | 16'0" x 14'0" |
https://www.realtor.ca/real-estate/27324374/12-circle-drive-elgin-crosby
Interested?
Contact us for more information

Brad Wing
Salesperson
www.remaxwestport.ca/

RE/MAX Affiliates Realty Ltd.
34-A Main Street
Westport, Ontario K0G 1X0
34-A Main Street
Westport, Ontario K0G 1X0
(613) 273-2021

Tanya Lemcke
Broker
www.remaxwestport.ca/

RE/MAX Affiliates Realty Ltd.
34-A Main Street
Westport, Ontario K0G 1X0
34-A Main Street
Westport, Ontario K0G 1X0
(613) 273-2021




















