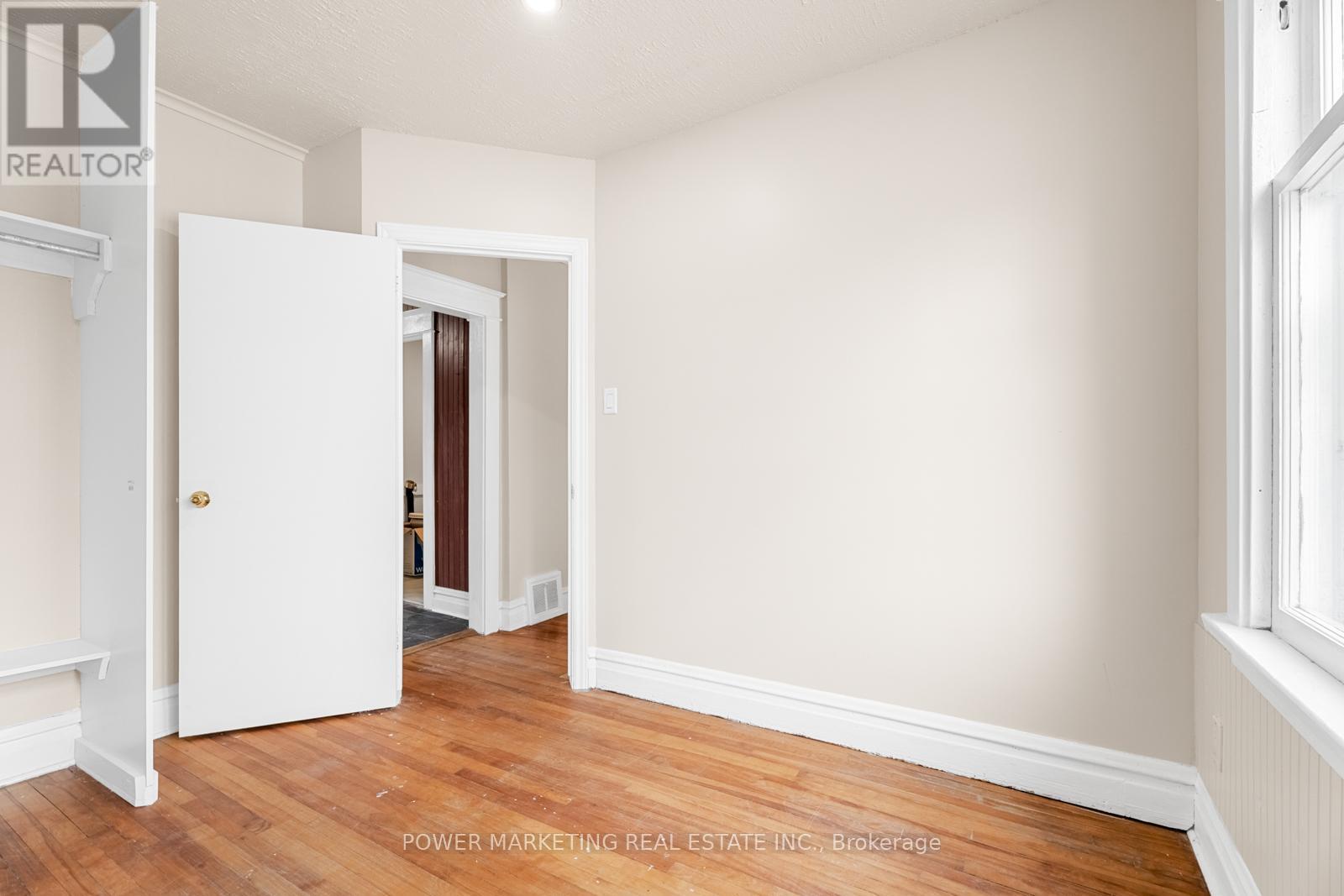12 Mcarthur Avenue Ottawa, Ontario K1L 6R2
$3,000 Monthly
Great Rental Opportunity! Prime location in the highly sought-after River Rd area, walking distance to Ottawa U, Just steps from the bike path, park, river, and new condos. Conveniently close to shopping, dining, and downtown, with government buildings directly across. The building features 4 bedrooms, and 2 full bathrooms. For more details, please visit the REALTOR website for additional information about this listing. (id:19720)
Property Details
| MLS® Number | X12069907 |
| Property Type | Single Family |
| Community Name | 3403 - Vanier |
| Amenities Near By | Public Transit, Park |
| Features | Level |
| Parking Space Total | 1 |
| Structure | Deck |
Building
| Bathroom Total | 2 |
| Bedrooms Above Ground | 4 |
| Bedrooms Total | 4 |
| Appliances | Water Heater, Dryer, Hood Fan, Stove, Washer, Refrigerator |
| Basement Development | Unfinished |
| Basement Type | Full (unfinished) |
| Construction Style Attachment | Detached |
| Cooling Type | Central Air Conditioning |
| Foundation Type | Concrete |
| Heating Fuel | Natural Gas |
| Heating Type | Forced Air |
| Stories Total | 2 |
| Type | House |
| Utility Water | Municipal Water |
Parking
| No Garage |
Land
| Acreage | No |
| Land Amenities | Public Transit, Park |
| Sewer | Sanitary Sewer |
| Size Depth | 91 Ft ,3 In |
| Size Frontage | 47 Ft ,10 In |
| Size Irregular | 47.87 X 91.25 Ft |
| Size Total Text | 47.87 X 91.25 Ft |
Rooms
| Level | Type | Length | Width | Dimensions |
|---|---|---|---|---|
| Second Level | Primary Bedroom | 4.9 m | 3.35 m | 4.9 m x 3.35 m |
| Second Level | Bedroom | 4.16 m | 3.35 m | 4.16 m x 3.35 m |
| Second Level | Bathroom | 2.15 m | 1.75 m | 2.15 m x 1.75 m |
| Main Level | Kitchen | 4.26 m | 3.04 m | 4.26 m x 3.04 m |
| Main Level | Living Room | 3.96 m | 3.37 m | 3.96 m x 3.37 m |
| Main Level | Dining Room | 4.36 m | 3.14 m | 4.36 m x 3.14 m |
| Main Level | Bedroom | 3.02 m | 2.54 m | 3.02 m x 2.54 m |
| Main Level | Bedroom | 3.55 m | 3.07 m | 3.55 m x 3.07 m |
https://www.realtor.ca/real-estate/28138120/12-mcarthur-avenue-ottawa-3403-vanier
Contact Us
Contact us for more information

Hamid Riahi
Broker
www.weguaranteehomesales.com/
791 Montreal Road
Ottawa, Ontario K1K 0S9
(613) 860-7355
(613) 745-7976
Mehrnoush Firouzmandi
Salesperson
0.147.52.252/
proptx_import/
791 Montreal Road
Ottawa, Ontario K1K 0S9
(613) 860-7355
(613) 745-7976





















































