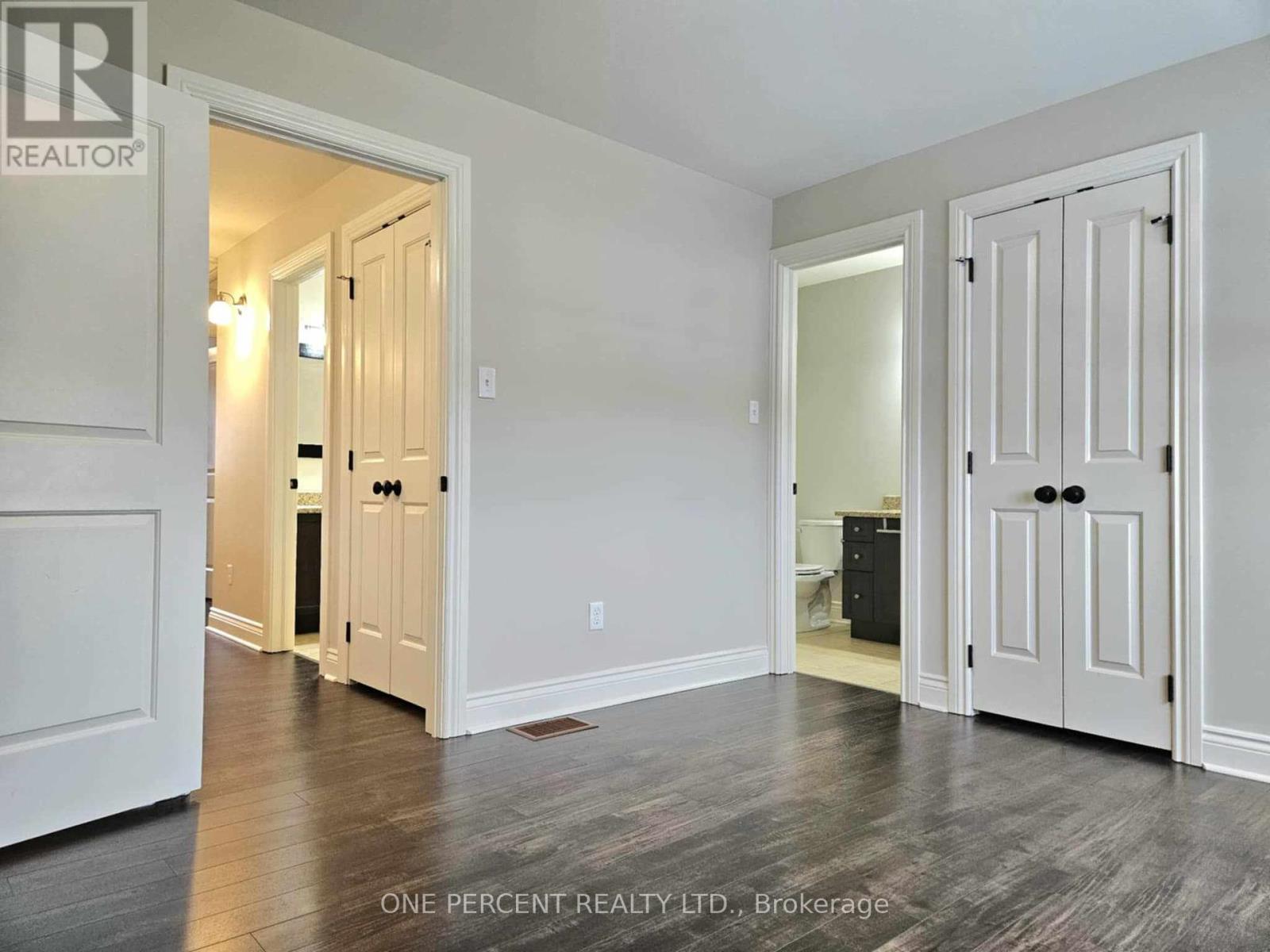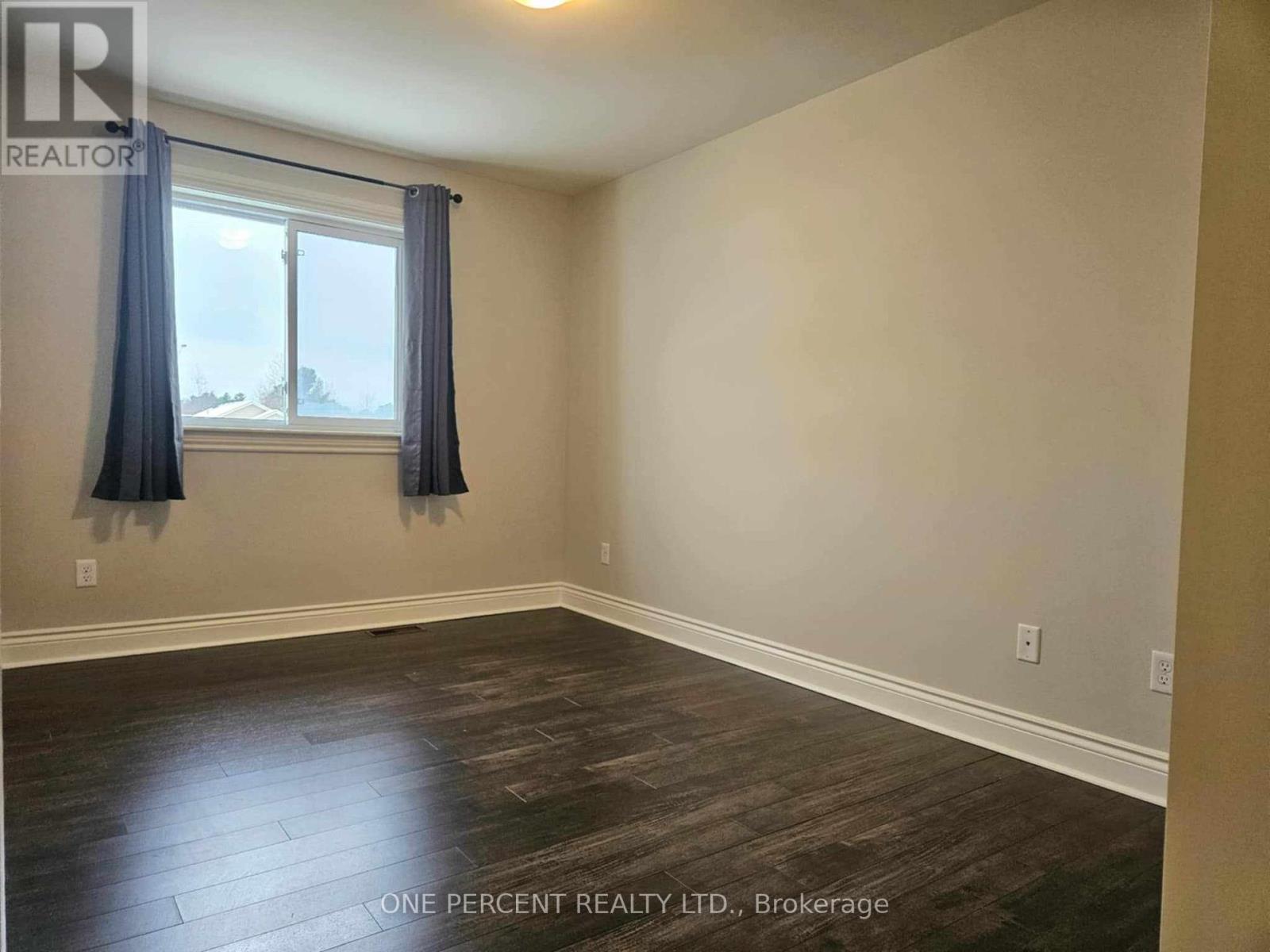12 Mcnamara Street Petawawa, Ontario K8H 3N9
$464,900
Welcome to 12 McNamara St! This charming end unit townhouse features three bedrooms and two and a half bathrooms across two levels. The welcoming open-concept main floor leads to a master bedroom complete with an ensuite, as well as two additional spacious bedrooms. The lower level includes a roomy recreation area, offering extra living space, along with laundry facilities and additional storage. Enjoy the benefits of a fully fenced yard and attached single car garage.***, Flooring: Hardwood, Flooring: Ceramic. (id:19720)
Property Details
| MLS® Number | X9522260 |
| Property Type | Single Family |
| Neigbourhood | Laurentian Highlands |
| Community Name | 520 - Petawawa |
| Parking Space Total | 3 |
Building
| Bathroom Total | 3 |
| Bedrooms Above Ground | 3 |
| Bedrooms Total | 3 |
| Appliances | Dishwasher, Dryer, Hood Fan, Stove, Washer, Refrigerator |
| Basement Development | Partially Finished |
| Basement Type | Full (partially Finished) |
| Construction Style Attachment | Attached |
| Cooling Type | Central Air Conditioning, Air Exchanger |
| Exterior Finish | Brick, Vinyl Siding |
| Foundation Type | Block |
| Half Bath Total | 1 |
| Heating Fuel | Natural Gas |
| Heating Type | Forced Air |
| Stories Total | 2 |
| Type | Row / Townhouse |
| Utility Water | Municipal Water |
Parking
| Attached Garage |
Land
| Acreage | No |
| Sewer | Sanitary Sewer |
| Size Depth | 107 Ft ,6 In |
| Size Frontage | 29 Ft ,10 In |
| Size Irregular | 29.9 X 107.5 Ft ; 0 |
| Size Total Text | 29.9 X 107.5 Ft ; 0 |
| Zoning Description | Residential |
Rooms
| Level | Type | Length | Width | Dimensions |
|---|---|---|---|---|
| Second Level | Primary Bedroom | 3.96 m | 3.35 m | 3.96 m x 3.35 m |
| Second Level | Bathroom | 1.82 m | 1.52 m | 1.82 m x 1.52 m |
| Second Level | Bedroom | 2.74 m | 2.74 m | 2.74 m x 2.74 m |
| Second Level | Bedroom | 3.63 m | 3.04 m | 3.63 m x 3.04 m |
| Second Level | Bathroom | 3.04 m | 1.52 m | 3.04 m x 1.52 m |
| Lower Level | Recreational, Games Room | 5.38 m | 3.45 m | 5.38 m x 3.45 m |
| Main Level | Living Room | 3.65 m | 3.17 m | 3.65 m x 3.17 m |
| Main Level | Dining Room | 3.65 m | 2.59 m | 3.65 m x 2.59 m |
| Main Level | Kitchen | 3.04 m | 2.59 m | 3.04 m x 2.59 m |
| Main Level | Bathroom | 1.82 m | 0.91 m | 1.82 m x 0.91 m |
https://www.realtor.ca/real-estate/27535934/12-mcnamara-street-petawawa-520-petawawa
Contact Us
Contact us for more information

Sarah Mann
Salesperson
ontario.onepercentrealty.com/agents/1770
www.facebook.com/profile.php?id=61559157683641
21 Ladouceur St
Ottawa, Ontario K1Y 2S9
(888) 966-3111
(888) 870-0411






















