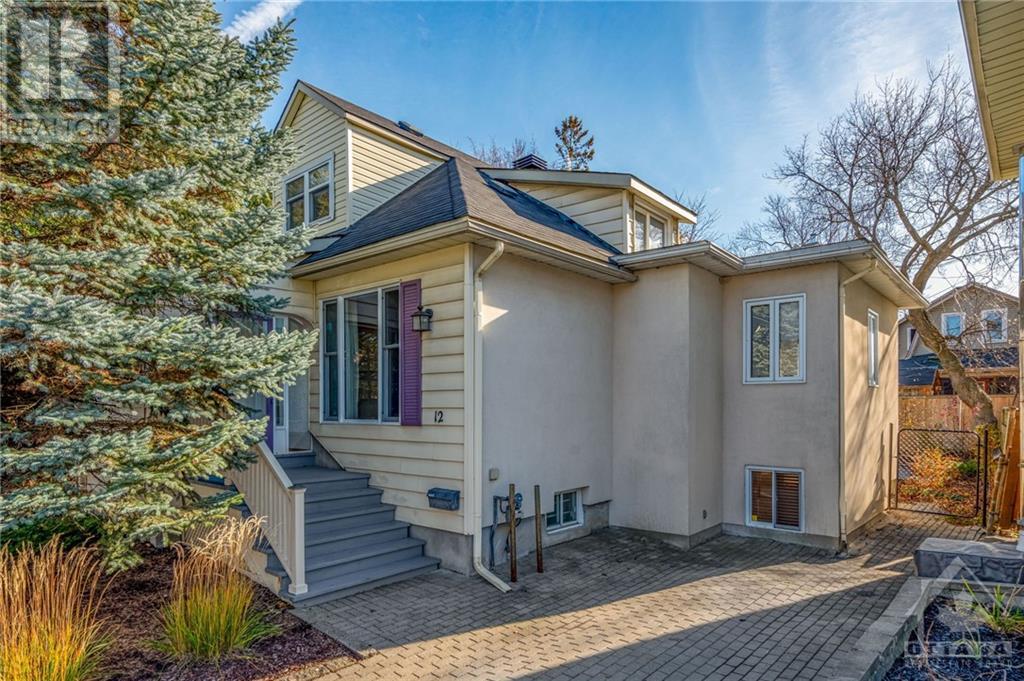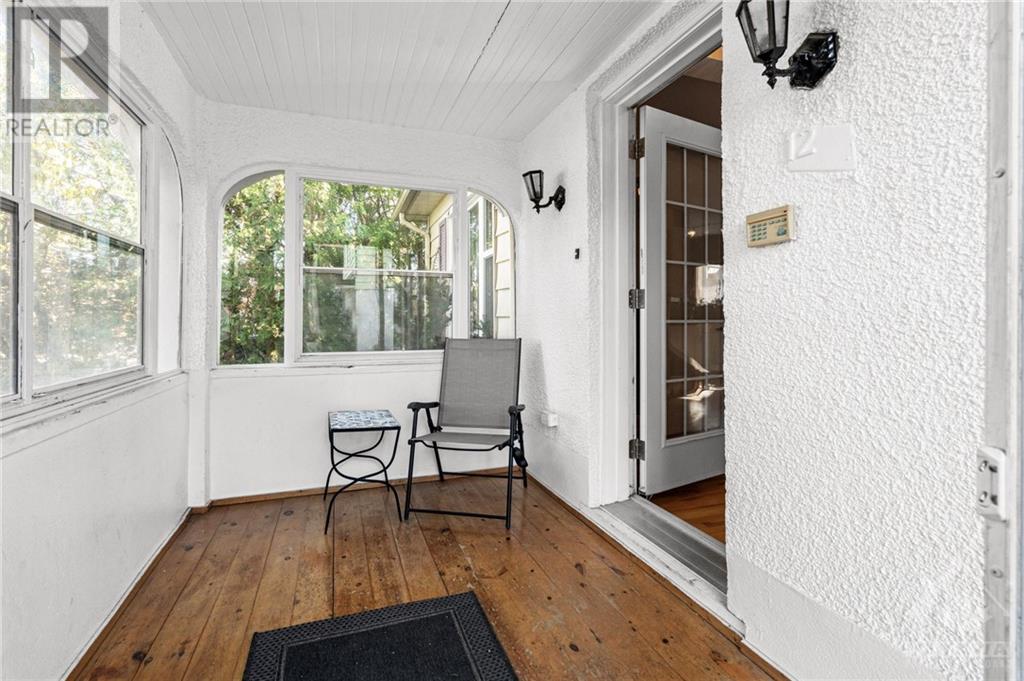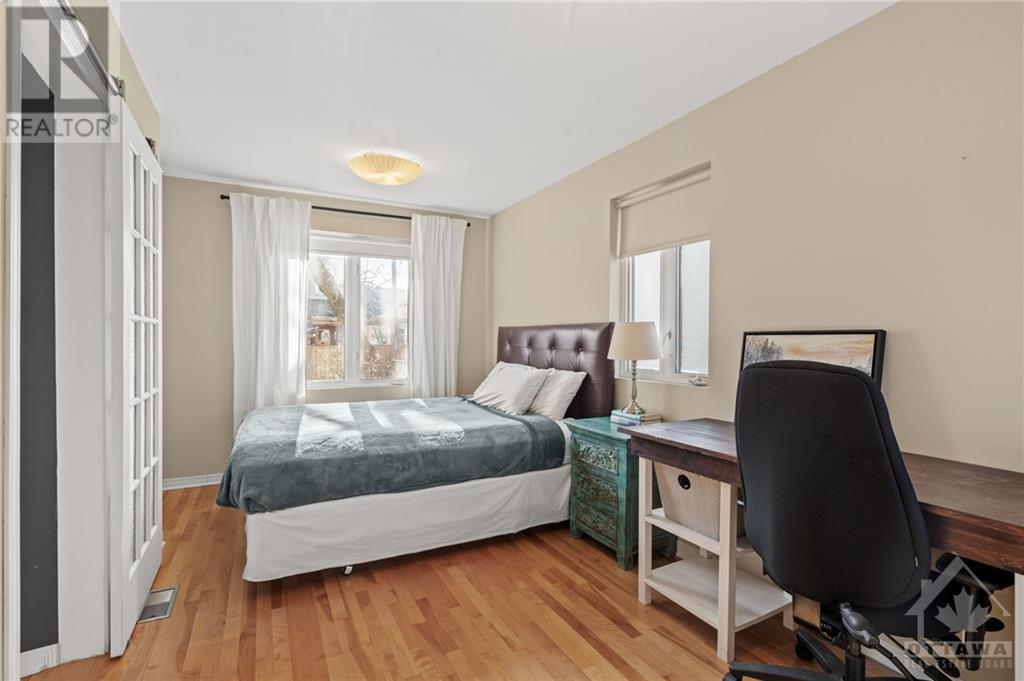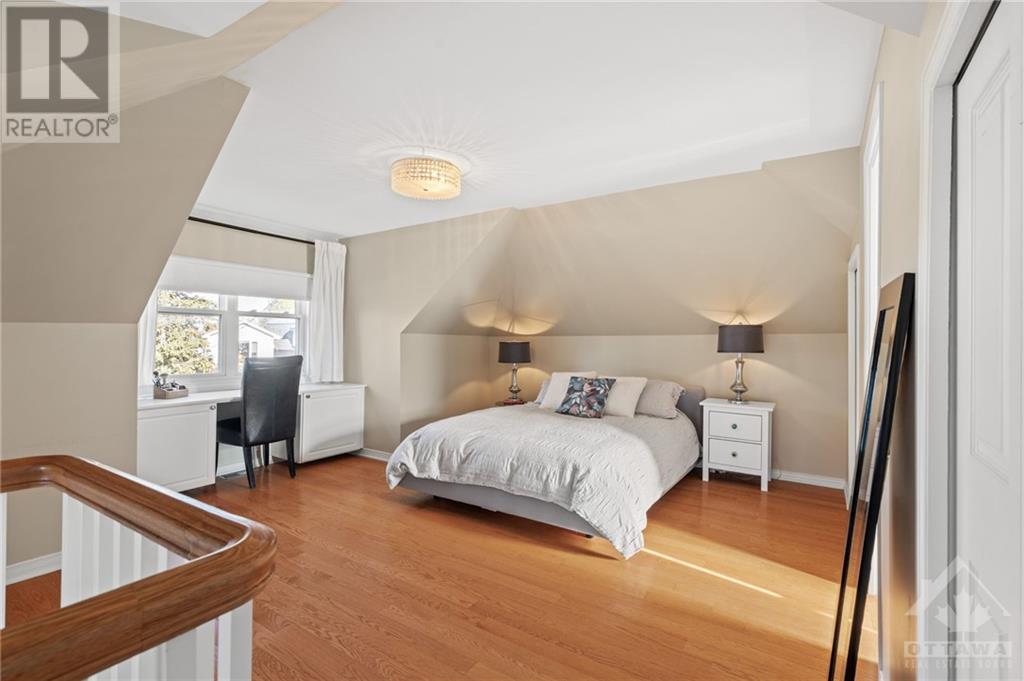12 Queen Mary Street Ottawa, Ontario K1K 1Y2
$729,000
Privacy in the heart of Overbrook! Shaded by mature trees, this home offers a unique blend of charm and modern functionality. The property features an inviting primary bedroom loft suite, an ensuite with luxury shower system, and a charming built-in window desk. A versatile second bedroom off the kitchen provides ample space and makes the perfect guest room. The screened, 4-season porch adds additional comfort and convenience during the winter, while a multipurpose room on the lower level currently used as a yoga space offers flexible functionality. Renovated with thoughtful details, the home boasts multiple living spaces. Big windows flood the interior with natural light. The spacious backyard includes built-in garden beds and a stunning deck with pergola, creating an inviting outdoor oasis. Steps away from the NCC multi-use trails, the Rideau Winter Trail, and the beautiful Rideau River, this home offers the perfect balance of urban convenience and neighbourhood charm. (id:19720)
Open House
This property has open houses!
2:00 pm
Ends at:4:00 pm
Property Details
| MLS® Number | 1421002 |
| Property Type | Single Family |
| Neigbourhood | Overbrook |
| Amenities Near By | Public Transit, Recreation Nearby, Water Nearby |
| Easement | None |
| Parking Space Total | 2 |
| Storage Type | Storage Shed |
| Structure | Deck, Porch |
Building
| Bathroom Total | 2 |
| Bedrooms Above Ground | 2 |
| Bedrooms Total | 2 |
| Appliances | Refrigerator, Dishwasher, Dryer, Hood Fan, Stove, Washer, Blinds |
| Basement Development | Unfinished |
| Basement Type | Full (unfinished) |
| Constructed Date | 1933 |
| Construction Style Attachment | Detached |
| Cooling Type | Central Air Conditioning |
| Exterior Finish | Siding, Stucco |
| Fireplace Present | Yes |
| Fireplace Total | 1 |
| Fixture | Drapes/window Coverings |
| Flooring Type | Hardwood, Tile |
| Foundation Type | Block |
| Half Bath Total | 1 |
| Heating Fuel | Natural Gas |
| Heating Type | Forced Air |
| Stories Total | 2 |
| Type | House |
| Utility Water | Municipal Water |
Parking
| Surfaced |
Land
| Acreage | No |
| Fence Type | Fenced Yard |
| Land Amenities | Public Transit, Recreation Nearby, Water Nearby |
| Sewer | Municipal Sewage System |
| Size Depth | 85 Ft |
| Size Frontage | 50 Ft |
| Size Irregular | 50 Ft X 85 Ft |
| Size Total Text | 50 Ft X 85 Ft |
| Zoning Description | R3m |
Rooms
| Level | Type | Length | Width | Dimensions |
|---|---|---|---|---|
| Second Level | Bedroom | 14'11" x 12'10" | ||
| Basement | Storage | 27'8" x 28'7" | ||
| Basement | Recreation Room | 18'10" x 12'4" | ||
| Main Level | Living Room | 16'6" x 14'5" | ||
| Main Level | Dining Room | 15'10" x 12'4" | ||
| Main Level | Family Room | 10'9" x 12'6" | ||
| Main Level | Kitchen | 8'5" x 12'4" | ||
| Main Level | Bedroom | 16'6" x 12'8" |
https://www.realtor.ca/real-estate/27675549/12-queen-mary-street-ottawa-overbrook
Interested?
Contact us for more information

Debra Cherry
Broker
www.cherrypickhomes.com/
https://www.facebook.com/Cherrypick
https://twitter.com/cherrypickhomes
292 Somerset Street West
Ottawa, Ontario K2P 0J6
(613) 422-8688
(613) 422-6200
ottawacentral.evrealestate.com/

Brandon Mcdonald
Salesperson
www.cherrypickhomes.com/
292 Somerset Street West
Ottawa, Ontario K2P 0J6
(613) 422-8688
(613) 422-6200
ottawacentral.evrealestate.com/

































