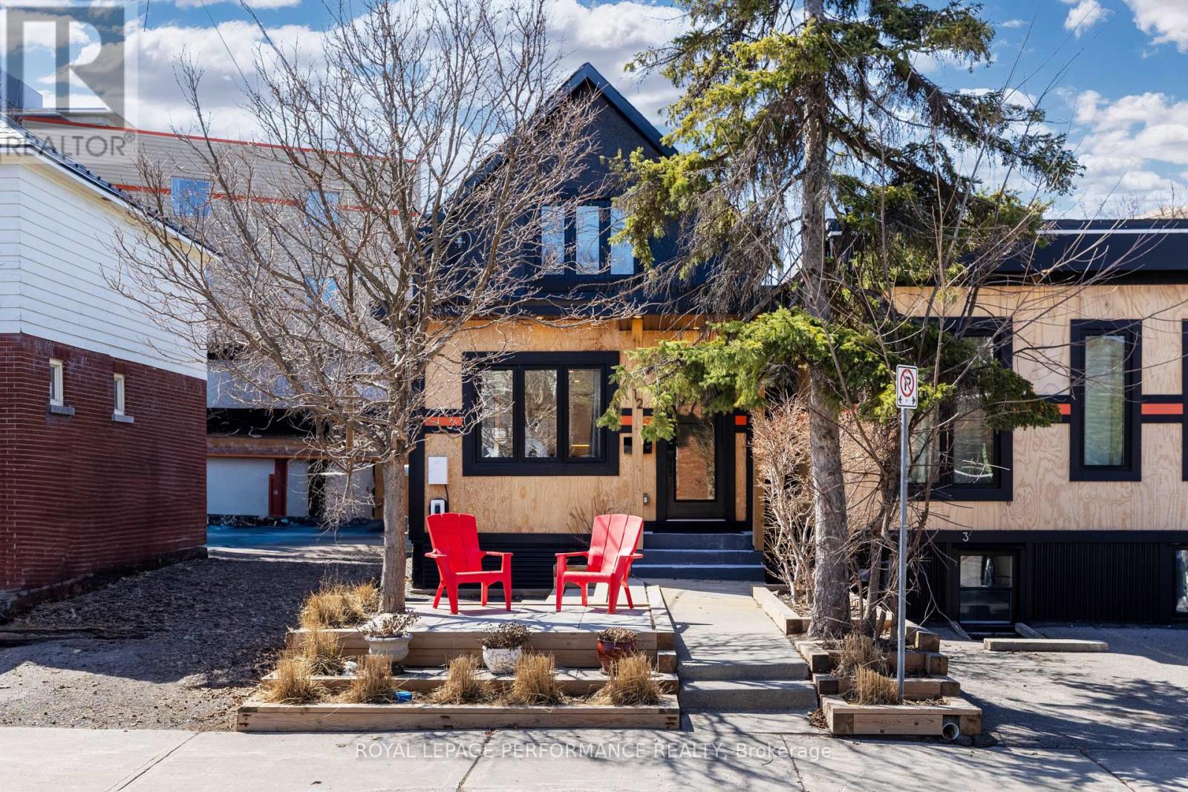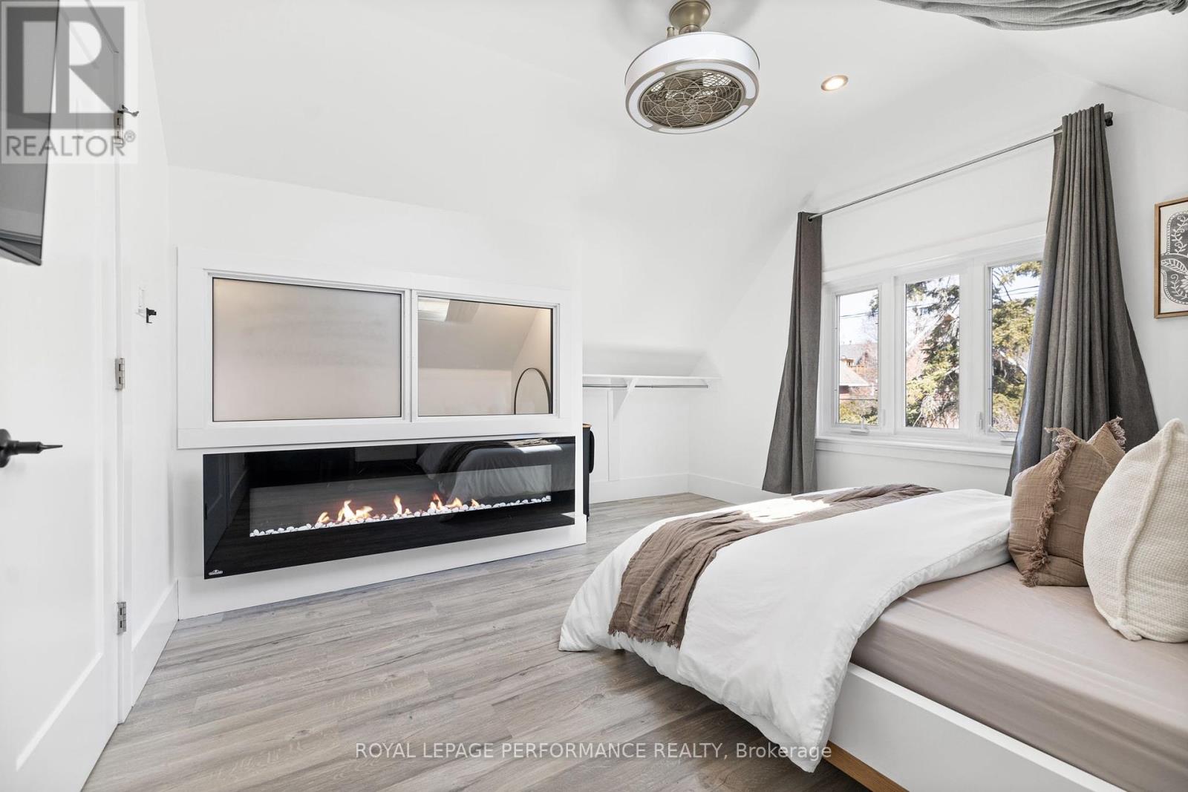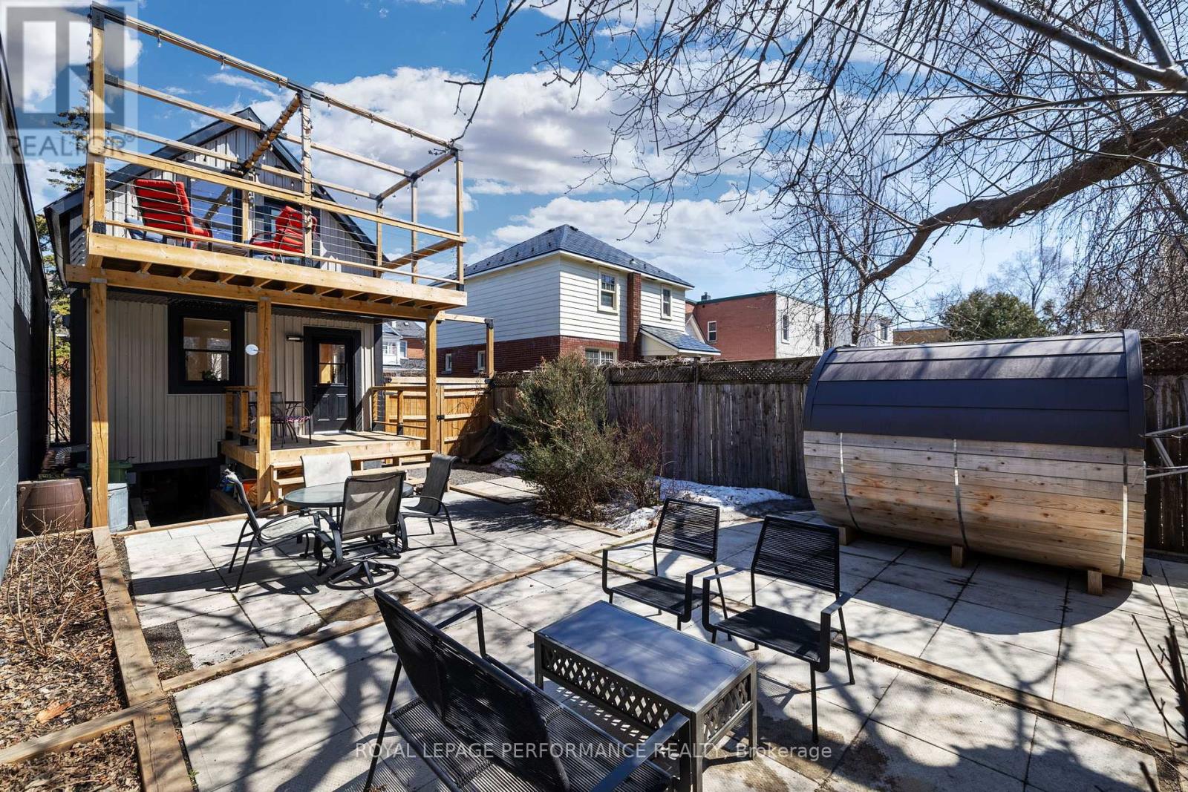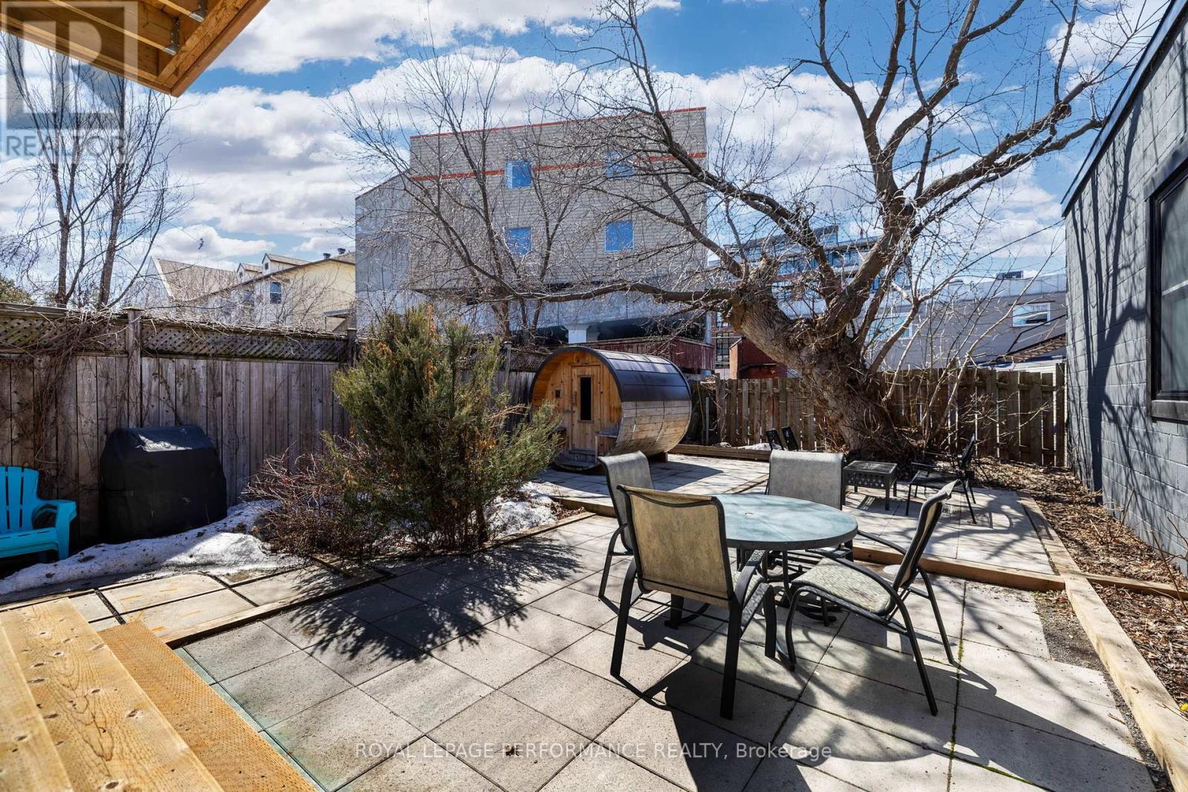12 Sherbrooke Avenue Ottawa, Ontario K1Y 1R7
$749,900
**Open House: Thursday April 25th 4-6 PM** Welcome to 12 Sherbrooke Avenue, a beautifully renovated unique 2-bedroom gem nestled in one of Ottawa's most vibrant and sought-after neighbourhoods. Located just steps from Wellington Street, this home offers the perfect blend of urban charm, style, and modern convenience within walking distance to trendy boutiques, restaurants, cafés, parks, and so much more. Meticulously renovated from top to bottom with over $150,000 in recent upgrades, this home is truly move-in ready. Inside, you'll find bright, open-concept living spaces with tasteful finishes, warm wood accents, and an abundance of natural light. The kitchen is both stylish and functional, ideal for entertaining or quiet evenings at home. Step outside into your private backyard retreat, a true showstopper. Enjoy a luxurious barrel sauna that transforms your outdoor space into a spa-like escape or enjoy sunsets on the second level deck, or a morning coffee on the first level covered seating area. Whether you're a young professional, small family, or savvy investor, this urban oasis offers low-maintenance living in an unbeatable location. Electric car charger included! (id:19720)
Open House
This property has open houses!
4:00 pm
Ends at:6:00 pm
Property Details
| MLS® Number | X12096793 |
| Property Type | Single Family |
| Community Name | 4203 - Hintonburg |
| Parking Space Total | 3 |
| Structure | Deck |
Building
| Bathroom Total | 1 |
| Bedrooms Above Ground | 2 |
| Bedrooms Total | 2 |
| Basement Development | Unfinished |
| Basement Type | N/a (unfinished) |
| Construction Style Attachment | Detached |
| Cooling Type | Central Air Conditioning |
| Exterior Finish | Wood, Steel |
| Foundation Type | Unknown |
| Heating Fuel | Natural Gas |
| Heating Type | Forced Air |
| Stories Total | 2 |
| Size Interior | 700 - 1,100 Ft2 |
| Type | House |
| Utility Water | Municipal Water |
Parking
| No Garage |
Land
| Acreage | No |
| Landscape Features | Landscaped |
| Sewer | Sanitary Sewer |
| Size Depth | 102 Ft ,9 In |
| Size Frontage | 26 Ft ,4 In |
| Size Irregular | 26.4 X 102.8 Ft |
| Size Total Text | 26.4 X 102.8 Ft |
Rooms
| Level | Type | Length | Width | Dimensions |
|---|---|---|---|---|
| Second Level | Bedroom | 4.36 m | 3.43 m | 4.36 m x 3.43 m |
| Second Level | Primary Bedroom | 4.34 m | 3.7 m | 4.34 m x 3.7 m |
| Basement | Other | 4.35 m | 8.22 m | 4.35 m x 8.22 m |
| Main Level | Kitchen | 4.33 m | 4.27 m | 4.33 m x 4.27 m |
| Main Level | Living Room | 2.52 m | 5.14 m | 2.52 m x 5.14 m |
https://www.realtor.ca/real-estate/28198480/12-sherbrooke-avenue-ottawa-4203-hintonburg
Contact Us
Contact us for more information

Ryan Cole
Salesperson
www.coleconnection.ca/
#201-1500 Bank Street
Ottawa, Ontario K1H 7Z2
(613) 733-9100
(613) 733-1450




































