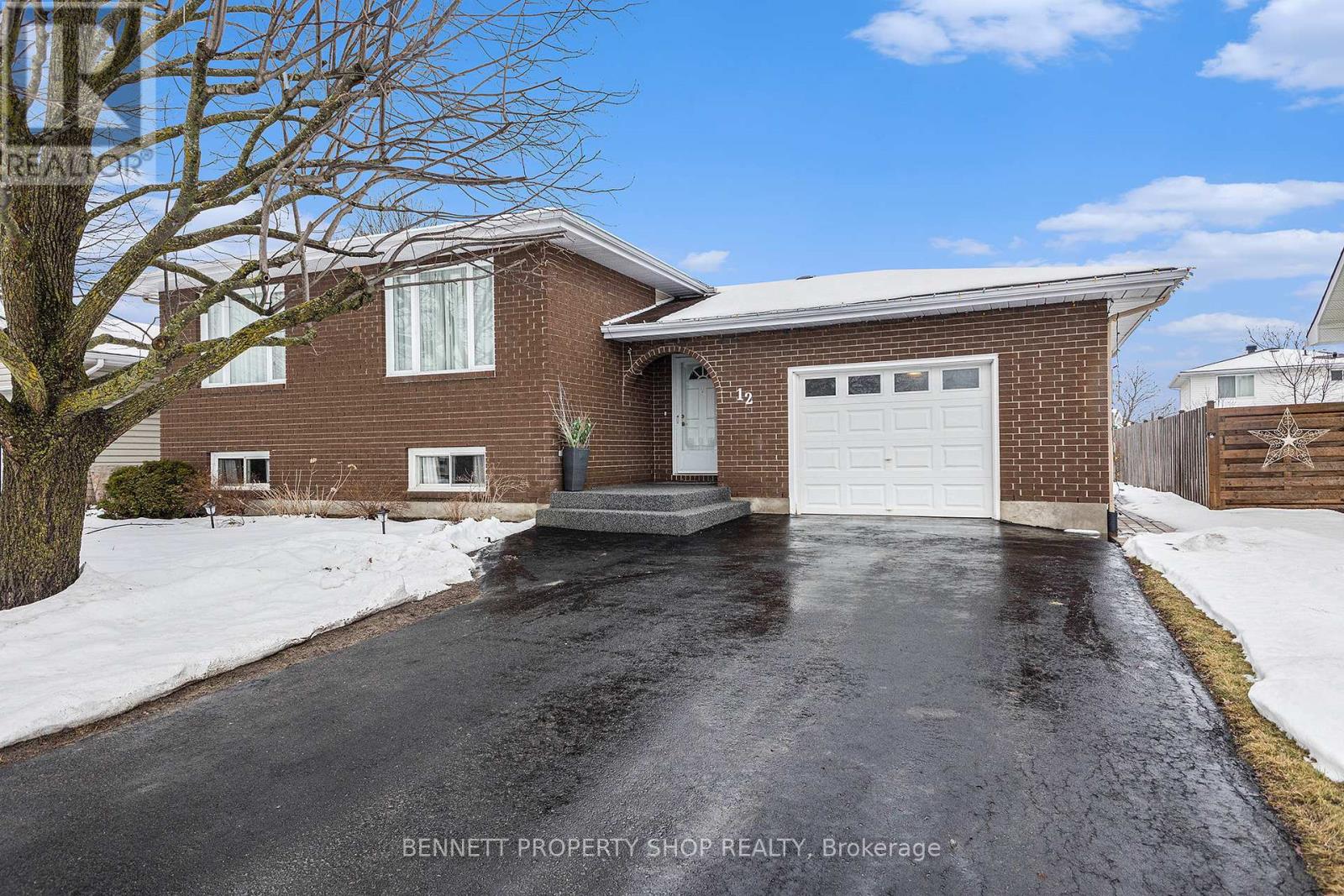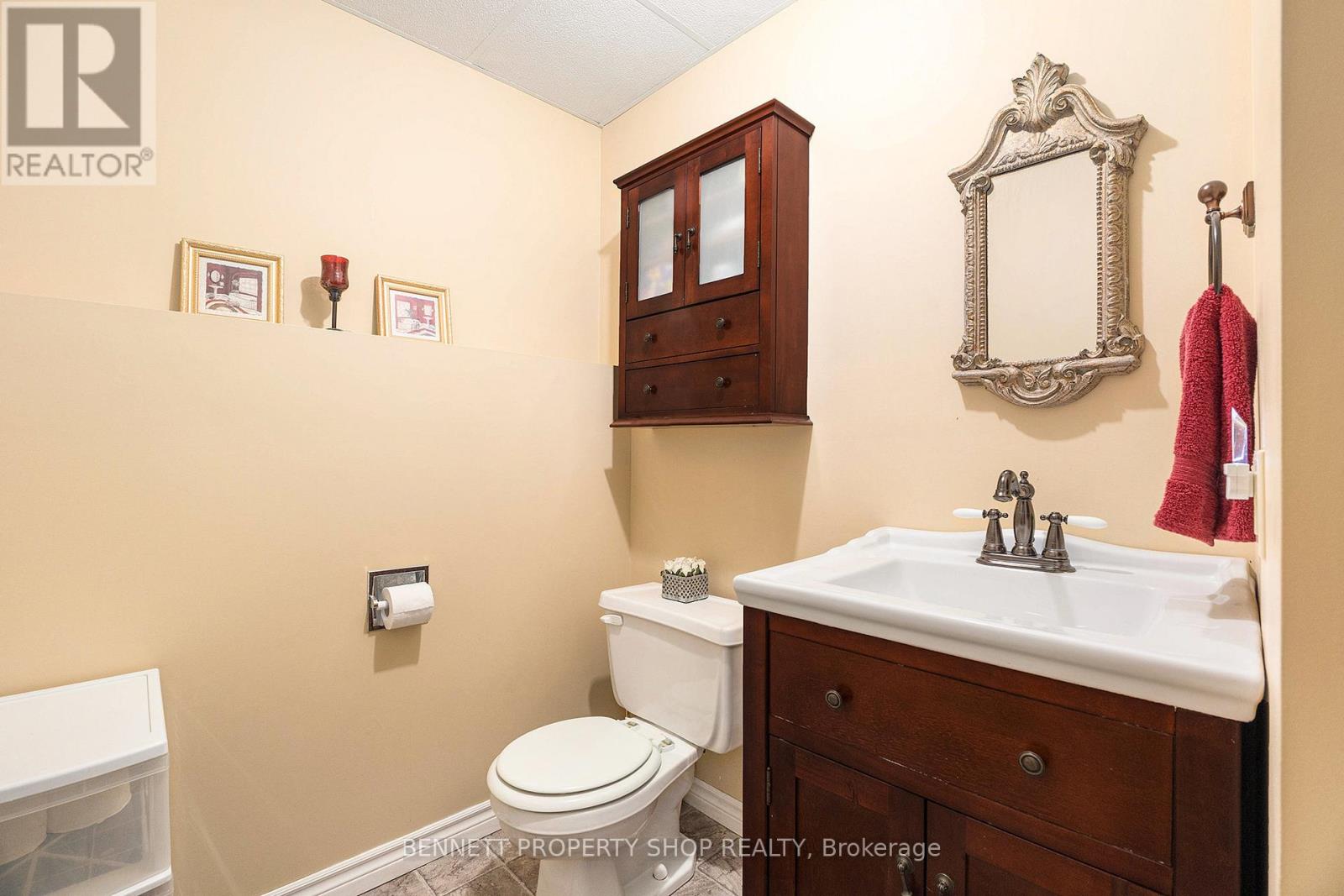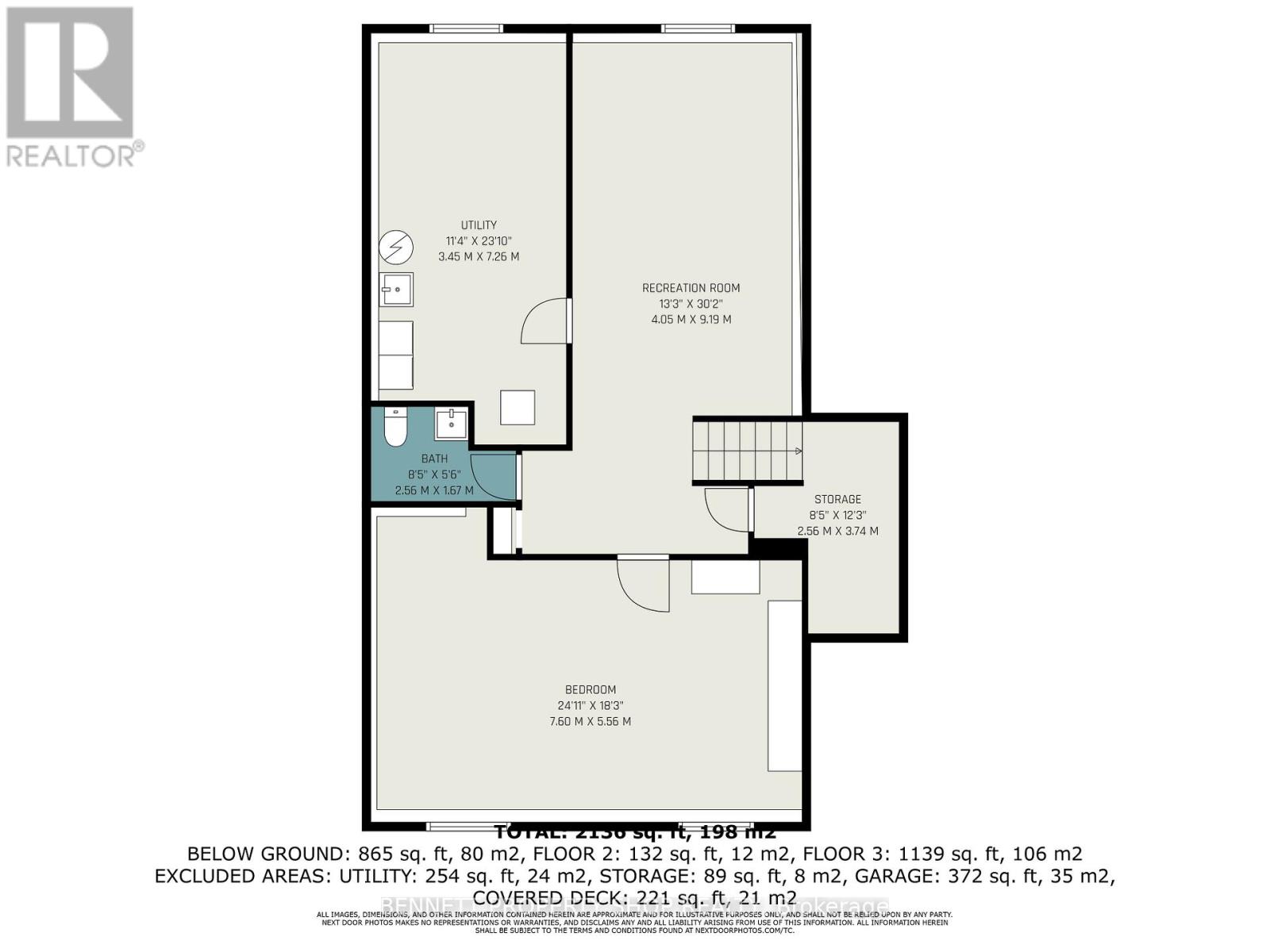12 Smolkin Street Arnprior, Ontario K7S 3R7
$674,900
Sought-After Arnprior Gem! Located in a desirable neighbourhood just minutes from Hwy 417, this well-maintained home offers the perfect blend of comfort and convenience. Walk to shopping, restaurants, and schools - ideal for families and professionals alike! The main level is bright and airy with an open-concept living and dining area perfect for entertaining. The spacious eat-in kitchen is a cook's dream, offering ample counter space and natural light. This level also features three generously sized bedrooms and a newly updated full bathroom. The lower level boasts a large family room, an additional bedroom, and a half bath with potential for expansion into a full bathroom or ensuite. Lots of storage can also be found on this level as well as a workbench station and laundry room area. With a separate back entrance, this space offers fantastic potential for an in-law suite or secondary unit - a great option for extended family or rental income! Enjoy outdoor living in the private fenced backyard, complete with a gorgeous deck and gazebo - perfect for quiet evenings or hosting friends and family. Key Updates: Roof (2009), Furnace (2010), Majority of Windows (2020-2021), Main Bath (2025) ++ This home is full of possibilities - don't miss your chance to make it yours! (id:19720)
Property Details
| MLS® Number | X12060711 |
| Property Type | Single Family |
| Community Name | 550 - Arnprior |
| Equipment Type | Water Heater - Gas |
| Features | Flat Site |
| Parking Space Total | 5 |
| Rental Equipment Type | Water Heater - Gas |
| Structure | Shed |
Building
| Bathroom Total | 2 |
| Bedrooms Above Ground | 3 |
| Bedrooms Below Ground | 1 |
| Bedrooms Total | 4 |
| Appliances | Dishwasher, Dryer, Hood Fan, Microwave, Stove, Washer, Refrigerator |
| Basement Development | Finished |
| Basement Type | N/a (finished) |
| Construction Style Attachment | Detached |
| Cooling Type | Central Air Conditioning |
| Exterior Finish | Brick Facing, Vinyl Siding |
| Foundation Type | Poured Concrete |
| Half Bath Total | 1 |
| Heating Fuel | Natural Gas |
| Heating Type | Forced Air |
| Size Interior | 1,100 - 1,500 Ft2 |
| Type | House |
| Utility Water | Municipal Water |
Parking
| Attached Garage | |
| Garage |
Land
| Acreage | No |
| Fence Type | Fenced Yard |
| Sewer | Sanitary Sewer |
| Size Depth | 102 Ft ,3 In |
| Size Frontage | 57 Ft ,4 In |
| Size Irregular | 57.4 X 102.3 Ft |
| Size Total Text | 57.4 X 102.3 Ft |
Rooms
| Level | Type | Length | Width | Dimensions |
|---|---|---|---|---|
| Lower Level | Bathroom | 2.56 m | 1.67 m | 2.56 m x 1.67 m |
| Lower Level | Utility Room | 3.45 m | 7.26 m | 3.45 m x 7.26 m |
| Lower Level | Recreational, Games Room | 4.05 m | 9.19 m | 4.05 m x 9.19 m |
| Lower Level | Bedroom | 7.6 m | 5.56 m | 7.6 m x 5.56 m |
| Main Level | Foyer | 1.7 m | 4.78 m | 1.7 m x 4.78 m |
| Main Level | Living Room | 3.81 m | 7.07 m | 3.81 m x 7.07 m |
| Main Level | Dining Room | 3.79 m | 3 m | 3.79 m x 3 m |
| Main Level | Kitchen | 3.69 m | 4.19 m | 3.69 m x 4.19 m |
| Main Level | Bedroom | 3.69 m | 4.07 m | 3.69 m x 4.07 m |
| Main Level | Bedroom | 3.81 m | 3.07 m | 3.81 m x 3.07 m |
| Main Level | Bedroom | 2.76 m | 2.76 m | 2.76 m x 2.76 m |
| Main Level | Bathroom | 3.69 m | 1.66 m | 3.69 m x 1.66 m |
https://www.realtor.ca/real-estate/28117534/12-smolkin-street-arnprior-550-arnprior
Contact Us
Contact us for more information

Marnie Bennett
Broker
www.bennettpros.com/
www.facebook.com/BennettPropertyShop/
twitter.com/Bennettpros
www.linkedin.com/company/bennett-real-estate-professionals/
1194 Carp Rd
Ottawa, Ontario K2S 1B9
(613) 233-8606
(613) 383-0388

Samantha Samuel
Salesperson
1194 Carp Rd
Ottawa, Ontario K2S 1B9
(613) 233-8606
(613) 383-0388



























