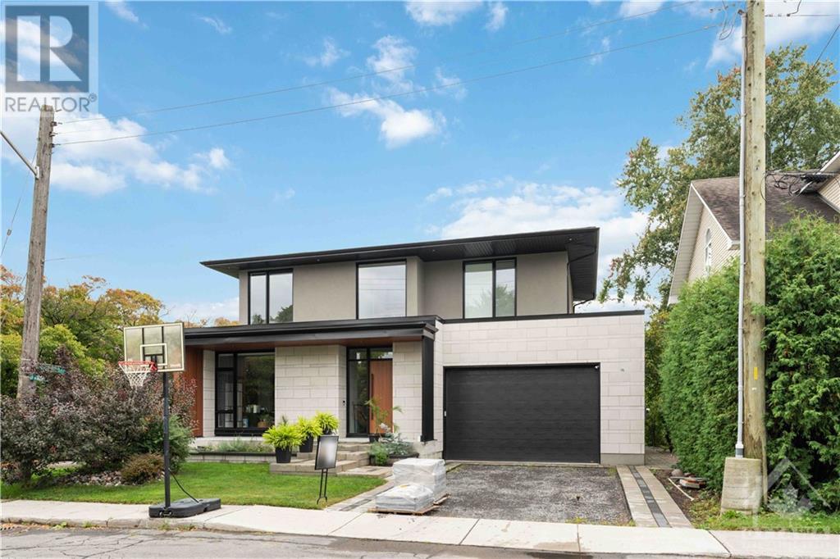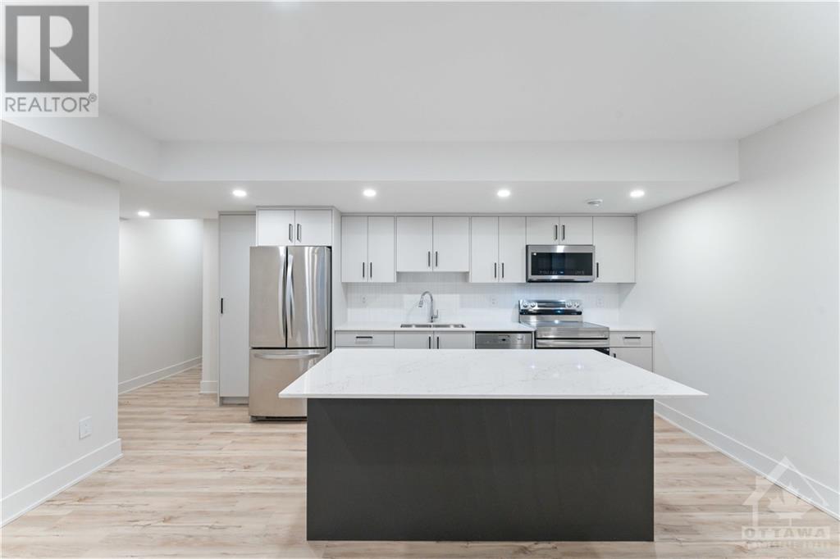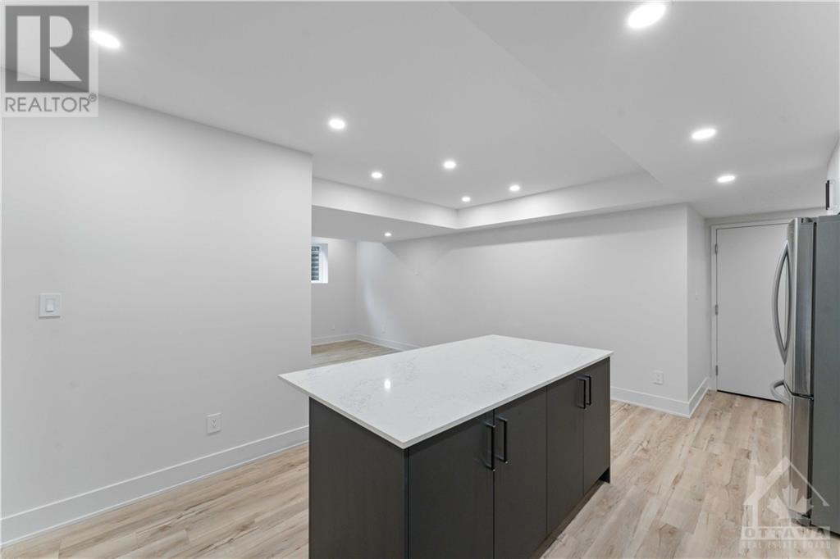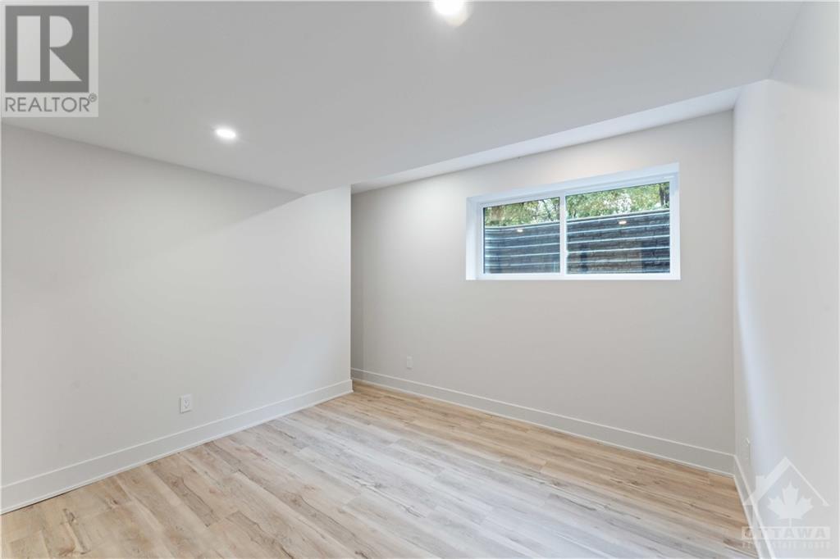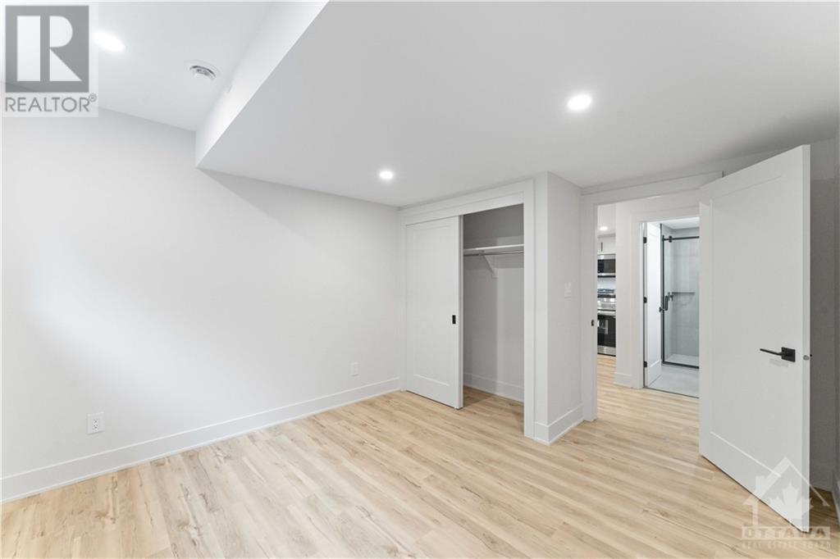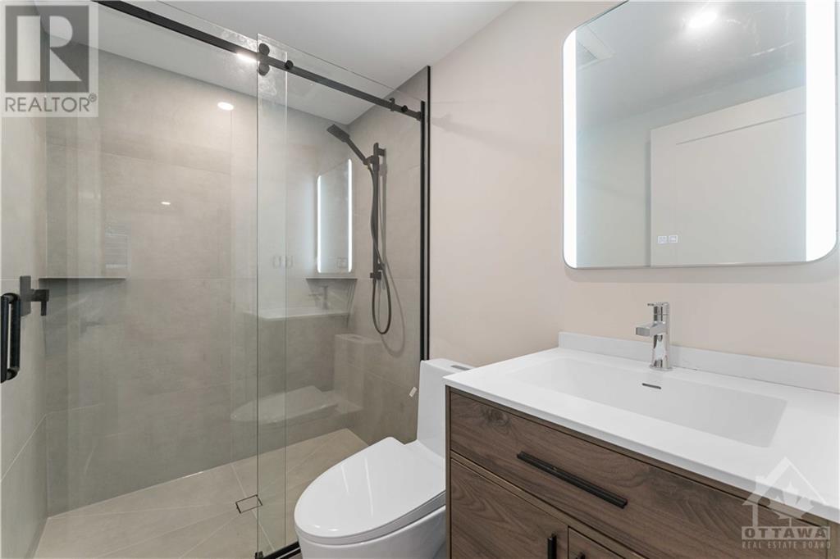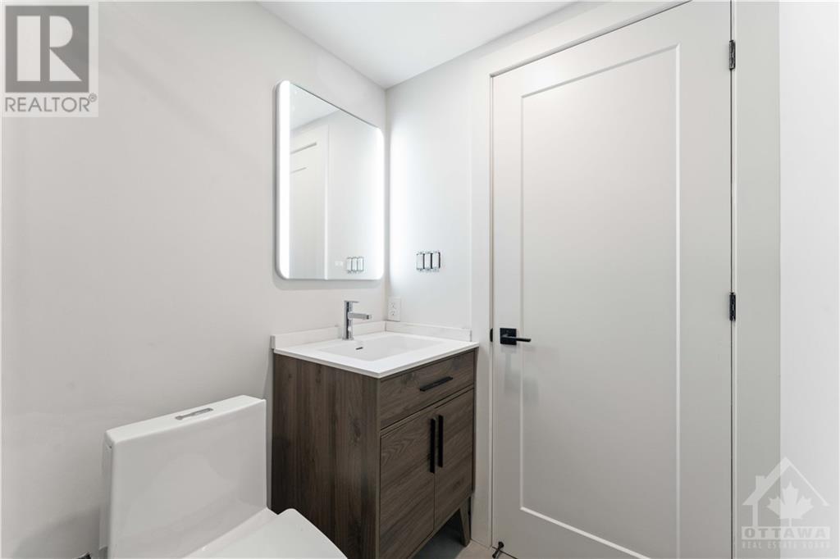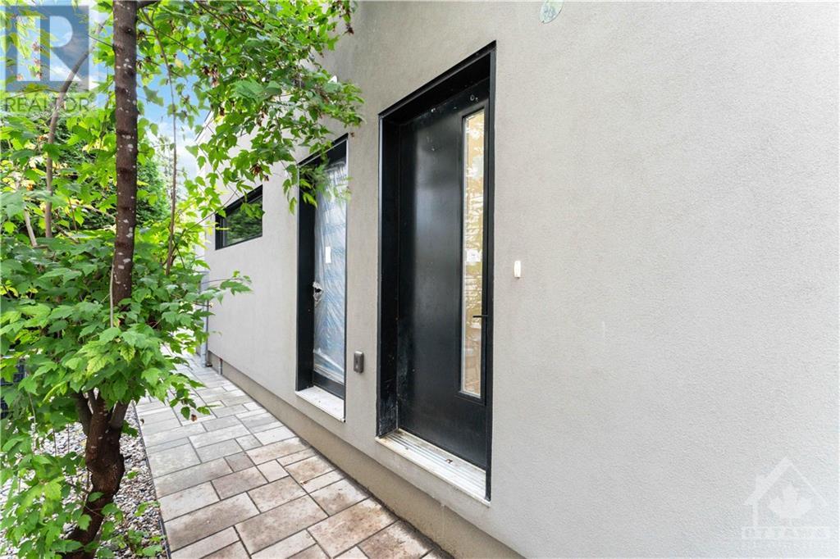120 Glynn Avenue Unit#b Ottawa, Ontario K1K 1S8
$2,500 Monthly
This stunning new lower-level apartment with separate entrance located on a quiet street in the heart of Overbrook, offers the perfect blend of comfort, style, and convenience. With oversized windows, and luxury finishes throughout, this space feels bright and airy, creating a welcoming atmosphere. The beautiful contemporary kitchen features quartz countertops, stainless steel appliances and a breakfast island with plenty of storage. Includes HRV system, vinyl laminate flooring with radiant heating, modern full bathroom, spacious living area and in-unit laundry. Steps from Riverain park, cycling routes and close U of O, bus connections and LRT. Monthly rent inclusive of utilities, tenant is responsible for cable, internet and phone. (id:19720)
Property Details
| MLS® Number | 1413876 |
| Property Type | Single Family |
| Neigbourhood | Overbrook |
| Amenities Near By | Public Transit, Recreation Nearby, Shopping |
Building
| Bathroom Total | 1 |
| Bedrooms Below Ground | 1 |
| Bedrooms Total | 1 |
| Amenities | Laundry - In Suite |
| Appliances | Refrigerator, Dishwasher, Dryer, Stove, Washer |
| Basement Development | Finished |
| Basement Type | Full (finished) |
| Constructed Date | 2024 |
| Cooling Type | Central Air Conditioning |
| Exterior Finish | Stucco |
| Flooring Type | Vinyl |
| Heating Fuel | Natural Gas |
| Heating Type | Forced Air |
| Stories Total | 1 |
| Type | Apartment |
| Utility Water | Municipal Water |
Parking
| None |
Land
| Acreage | No |
| Land Amenities | Public Transit, Recreation Nearby, Shopping |
| Sewer | Municipal Sewage System |
| Size Irregular | * Ft X * Ft |
| Size Total Text | * Ft X * Ft |
| Zoning Description | Residential |
Rooms
| Level | Type | Length | Width | Dimensions |
|---|---|---|---|---|
| Lower Level | Living Room | 13'0" x 10'0" | ||
| Lower Level | Kitchen | 15'0" x 12'0" | ||
| Lower Level | Bedroom | 11'0" x 10'0" | ||
| Lower Level | Full Bathroom | 7'5" x 5'0" | ||
| Lower Level | Laundry Room | Measurements not available |
https://www.realtor.ca/real-estate/27536777/120-glynn-avenue-unitb-ottawa-overbrook
Interested?
Contact us for more information
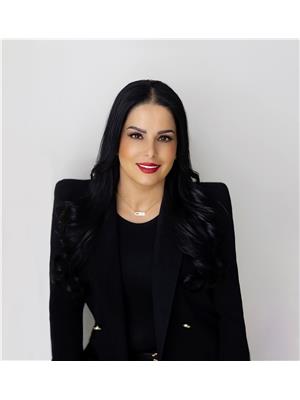
Amal Issa
Salesperson

2148 Carling Ave., Units 5 & 6
Ottawa, Ontario K2A 1H1
(613) 829-1818
www.kwintegrity.ca/


