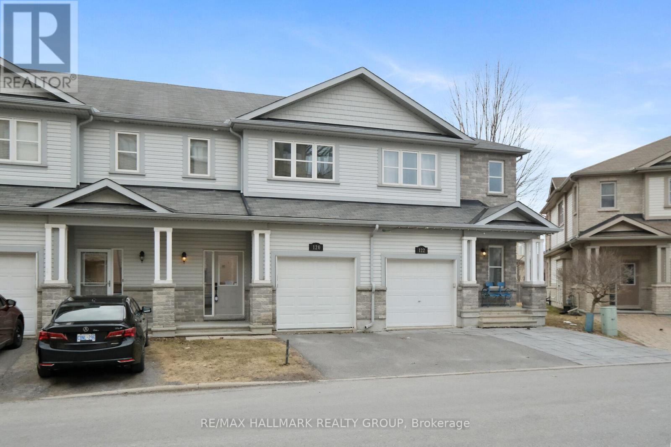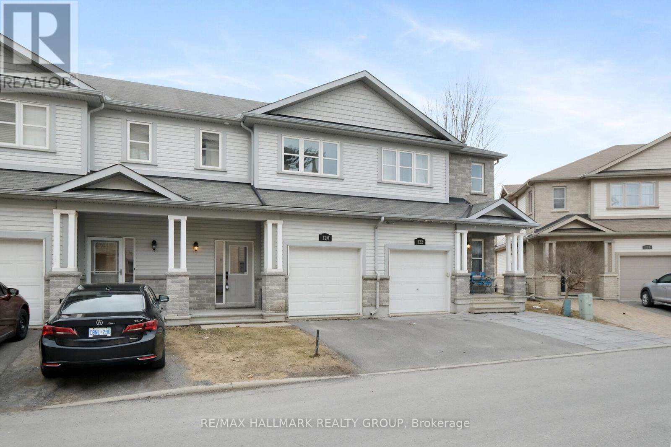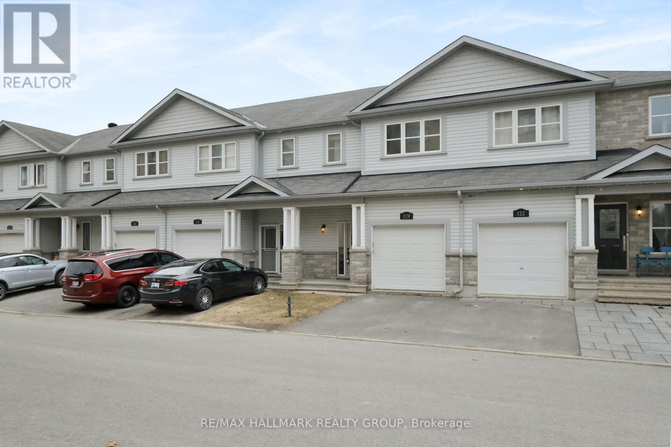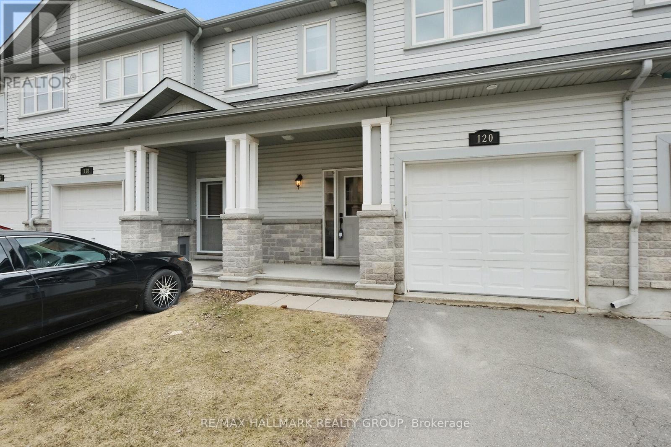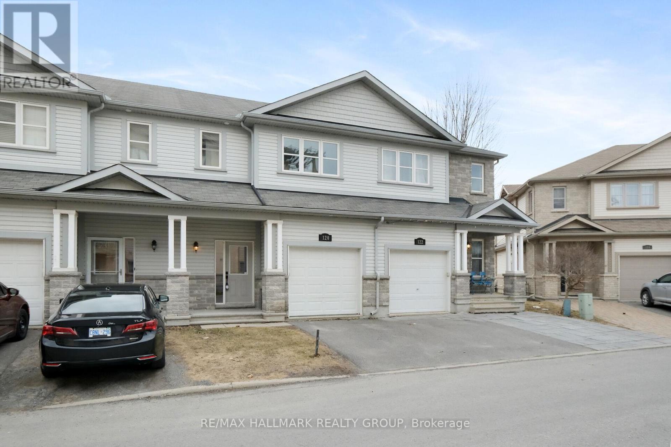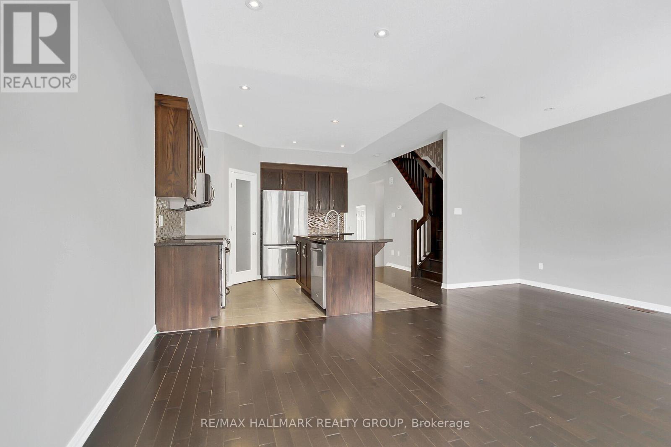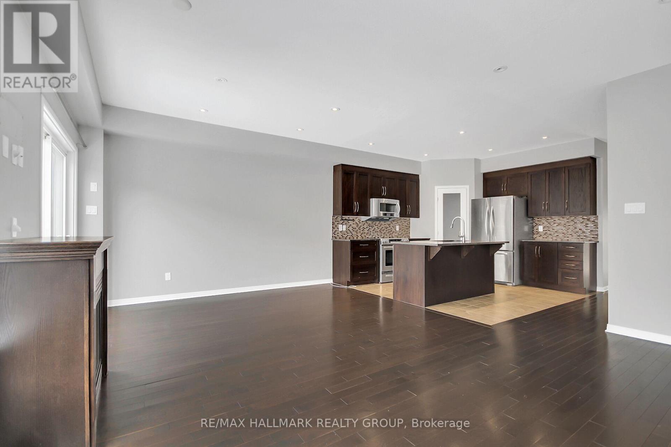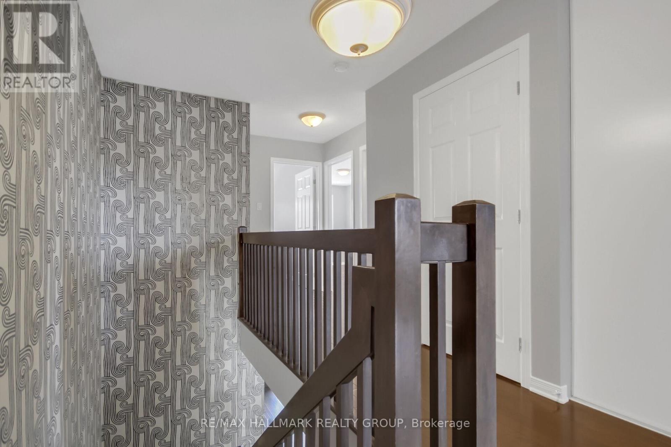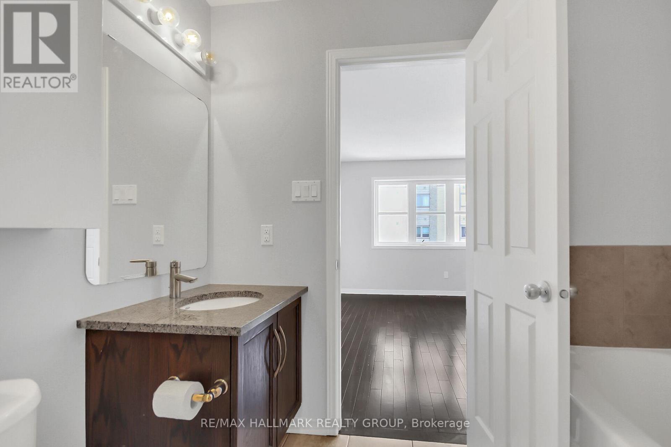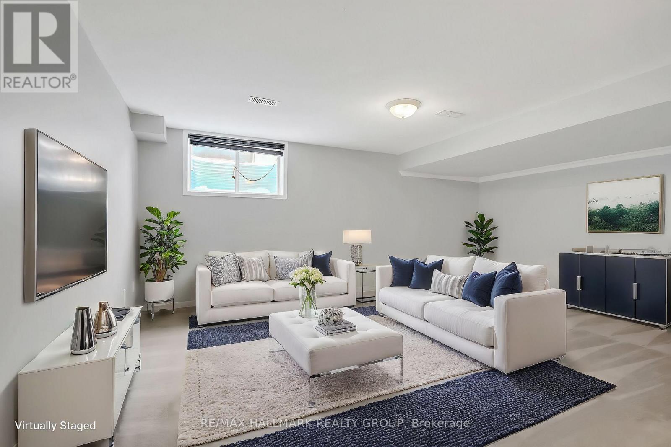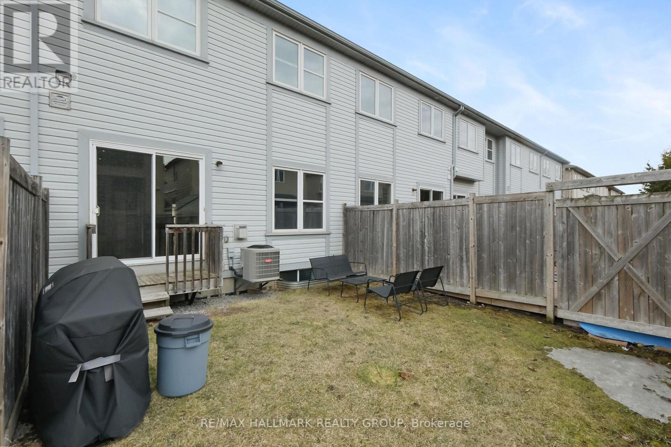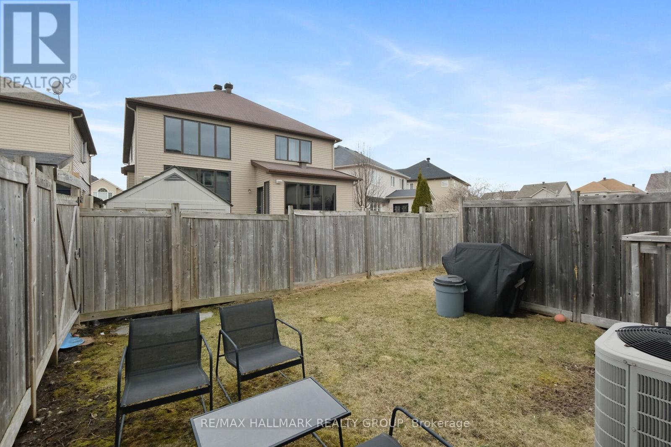120 Potts Private Ottawa, Ontario K4A 0N7
$614,900
Step into elegance with this captivating 3-bedroom, 2.5-bathroom townhome that boasts exquisite hardwood floors throughout. The kitchen with stainless steel appliances, pantry and plenty of cupboards is open concept living providing stools at the kitchen island, dining area seating and living room seating all enjoying the cozy gas fireplace, provides the perfect setting for entertainment or relaxation. The large Primary bedroom provides lots of space, 4-piece ensuite and huge walk-in closet. Two additional bedrooms, full bathroom and convenient laundry room complete the second floor. The fully finished basement offers versatile space for a home gym, office or media room. Fenced backyard provides space to enjoy the seasons. This unique property won't stay on the market long! Don't miss the chance to experience the comfort and charm this home offers. Contact us today to learn more and schedule a viewing! Monthly association fee of $37.13 for snow removal of Potts Private (id:19720)
Property Details
| MLS® Number | X12087121 |
| Property Type | Single Family |
| Community Name | 1119 - Notting Hill/Summerside |
| Parking Space Total | 2 |
Building
| Bathroom Total | 3 |
| Bedrooms Above Ground | 3 |
| Bedrooms Total | 3 |
| Amenities | Fireplace(s) |
| Appliances | Dishwasher, Dryer, Freezer, Hood Fan, Microwave, Stove, Window Coverings, Refrigerator |
| Basement Development | Finished |
| Basement Type | N/a (finished) |
| Construction Style Attachment | Attached |
| Cooling Type | Central Air Conditioning |
| Exterior Finish | Vinyl Siding, Brick |
| Fireplace Present | Yes |
| Foundation Type | Concrete |
| Half Bath Total | 1 |
| Heating Fuel | Natural Gas |
| Heating Type | Forced Air |
| Stories Total | 2 |
| Size Interior | 1,500 - 2,000 Ft2 |
| Type | Row / Townhouse |
| Utility Water | Municipal Water |
Parking
| Garage |
Land
| Acreage | No |
| Sewer | Sanitary Sewer |
| Size Depth | 87 Ft ,2 In |
| Size Frontage | 20 Ft |
| Size Irregular | 20 X 87.2 Ft |
| Size Total Text | 20 X 87.2 Ft |
Rooms
| Level | Type | Length | Width | Dimensions |
|---|---|---|---|---|
| Second Level | Primary Bedroom | 4.24 m | 3.69 m | 4.24 m x 3.69 m |
| Second Level | Bedroom 2 | 3.75 m | 3.05 m | 3.75 m x 3.05 m |
| Second Level | Bedroom 3 | 4.05 m | 2.74 m | 4.05 m x 2.74 m |
| Basement | Recreational, Games Room | 5.61 m | 3.96 m | 5.61 m x 3.96 m |
| Ground Level | Kitchen | 3.66 m | 3.05 m | 3.66 m x 3.05 m |
| Ground Level | Dining Room | 3.66 m | 2.74 m | 3.66 m x 2.74 m |
| Ground Level | Living Room | 4.27 m | 3.05 m | 4.27 m x 3.05 m |
https://www.realtor.ca/real-estate/28177458/120-potts-private-ottawa-1119-notting-hillsummerside
Contact Us
Contact us for more information

Nim Moussa
Salesperson
www.moussagroup.ca/
110 Wild Senna Way
Ottawa, Ontario K2J 5Z7
(613) 825-0007
(613) 236-1515
www.hallmarkottawa.com/


