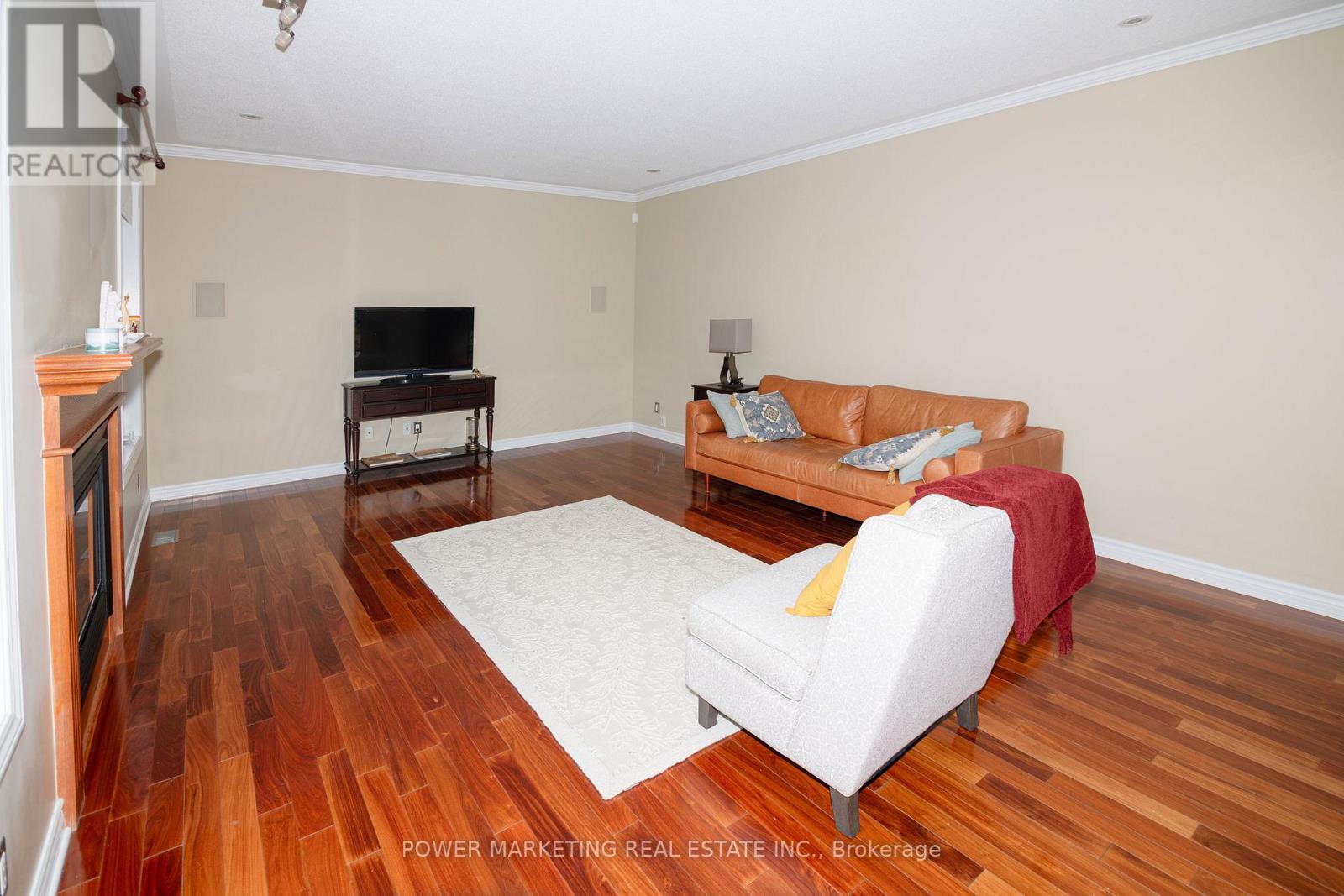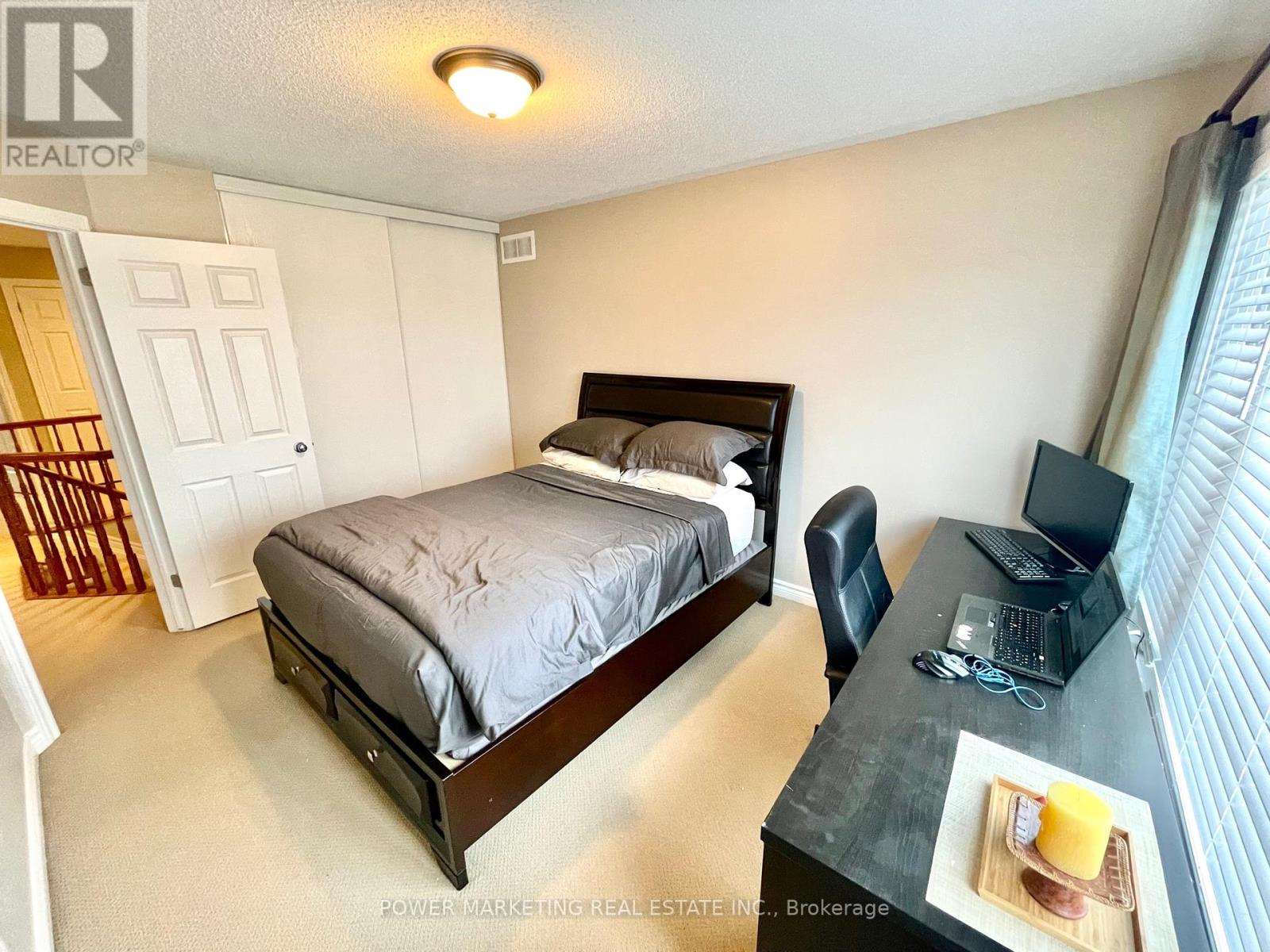120 Tapestry Drive Ottawa, Ontario K2J 0H3
$899,900
Step into this impressive executive home, designed for comfort, elegance, and modern living. Featuring gleaming hardwood floors and a gourmet kitchen, this home offers everything you need to live in style. Unwind in the spa-like ensuite, relax by the cozy gas fireplace, or entertain guests in the formal dining room. The beautifully landscaped and fully fenced yard includes a spacious deck, perfect for summer gatherings. The oversized garage provides ample space for vehicles and extra storage. With four generous bedrooms, there's room for the whole family including a home office or two. The large basement offers a versatile space to play, work out, or unwind. Nestled in a family-friendly neighborhood with convenient access to shopping, dining, transit, and nature trails, this home is an opportunity you don't want to miss. (id:19720)
Property Details
| MLS® Number | X12075757 |
| Property Type | Single Family |
| Community Name | 7709 - Barrhaven - Strandherd |
| Equipment Type | Water Heater |
| Parking Space Total | 4 |
| Rental Equipment Type | Water Heater |
Building
| Bathroom Total | 3 |
| Bedrooms Above Ground | 4 |
| Bedrooms Total | 4 |
| Amenities | Fireplace(s) |
| Appliances | Garage Door Opener Remote(s), Water Heater, Dishwasher, Dryer, Stove, Washer, Refrigerator |
| Basement Development | Finished |
| Basement Type | Full (finished) |
| Construction Style Attachment | Detached |
| Cooling Type | Central Air Conditioning |
| Exterior Finish | Brick, Stone |
| Fireplace Present | Yes |
| Fireplace Total | 1 |
| Foundation Type | Poured Concrete |
| Half Bath Total | 1 |
| Heating Fuel | Natural Gas |
| Heating Type | Forced Air |
| Stories Total | 2 |
| Size Interior | 2,000 - 2,500 Ft2 |
| Type | House |
| Utility Water | Municipal Water |
Parking
| Attached Garage | |
| Garage |
Land
| Acreage | No |
| Sewer | Sanitary Sewer |
| Size Depth | 88 Ft ,6 In |
| Size Frontage | 46 Ft ,9 In |
| Size Irregular | 46.8 X 88.5 Ft |
| Size Total Text | 46.8 X 88.5 Ft |
https://www.realtor.ca/real-estate/28151714/120-tapestry-drive-ottawa-7709-barrhaven-strandherd
Contact Us
Contact us for more information
Tafiqul Abu Mohammad
Salesperson
791 Montreal Road
Ottawa, Ontario K1K 0S9
(613) 860-7355
(613) 745-7976

























