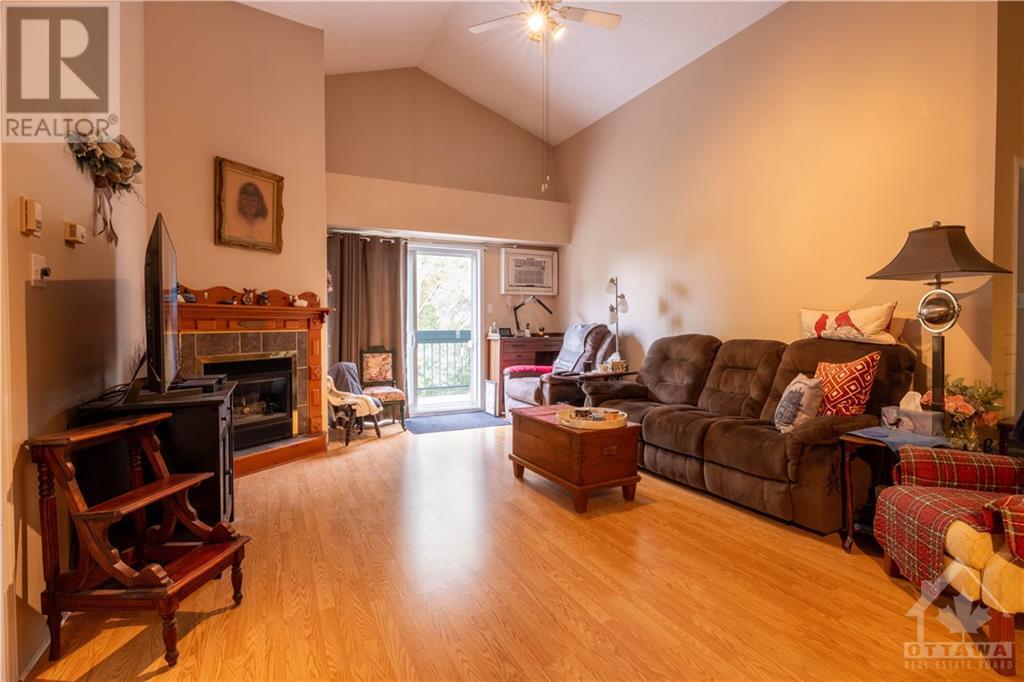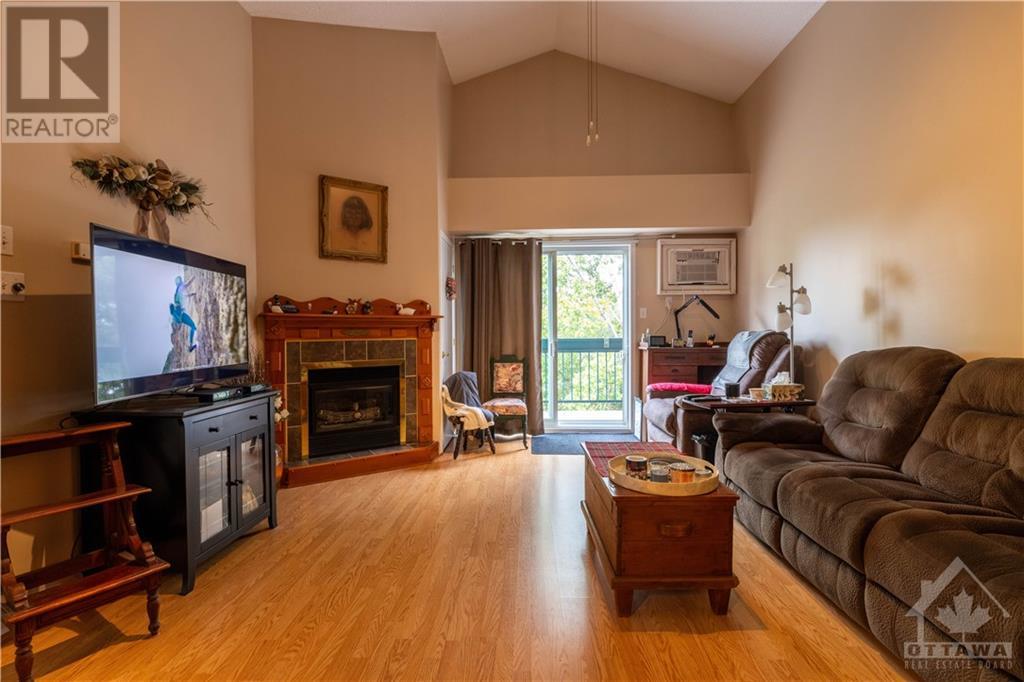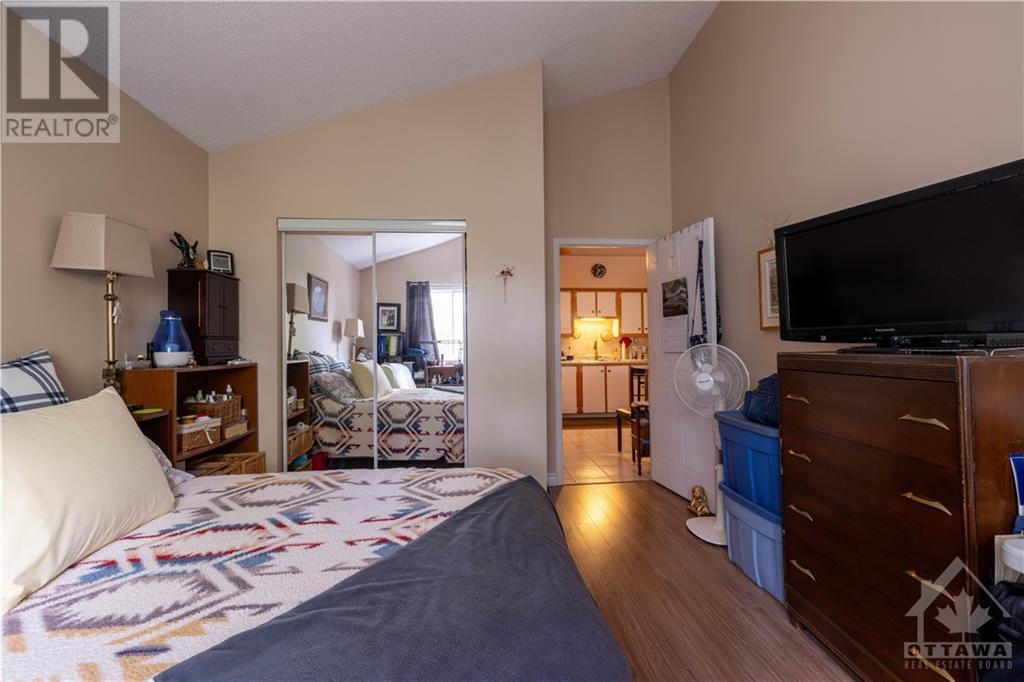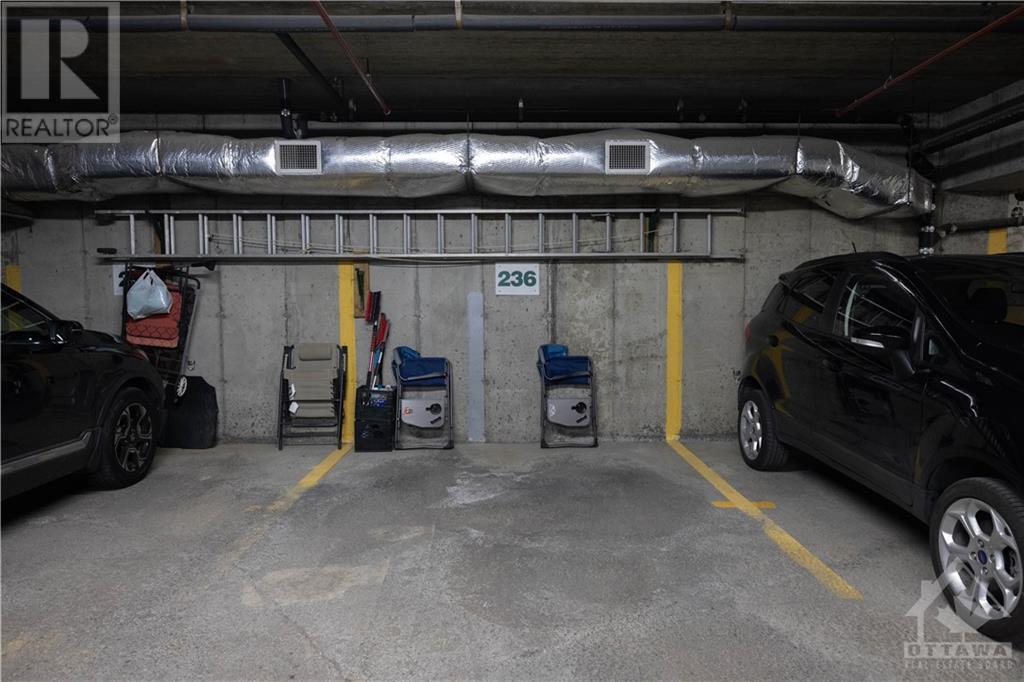Call Us: 613-457-5000
1202 Clement Street Hawkesbury (612 - Hawkesbury), Ontario K6V 3V6
2 Bedroom
1 Bathroom
Wall Unit
Forced Air
$389,000Maintenance, Insurance
$375 Monthly
Maintenance, Insurance
$375 MonthlyPerfect for owners looking to downsize or retire in this well-maintained and safe building. Located on the 3rd floor, this large condo features and open concept living room with cathedral ceilings, large windows and private balcony. 2 bedrooms, large full bathroom, laundry and utility room in-unit. Book a visit today!, Flooring: Ceramic, Flooring: Laminate (id:19720)
Property Details
| MLS® Number | X9520741 |
| Property Type | Single Family |
| Neigbourhood | Hawkesbury |
| Community Name | 612 - Hawkesbury |
| Amenities Near By | Park |
| Community Features | Pet Restrictions |
| Parking Space Total | 1 |
Building
| Bathroom Total | 1 |
| Bedrooms Above Ground | 2 |
| Bedrooms Total | 2 |
| Amenities | Fireplace(s) |
| Cooling Type | Wall Unit |
| Exterior Finish | Brick |
| Foundation Type | Slab |
| Heating Fuel | Natural Gas |
| Heating Type | Forced Air |
| Type | Apartment |
| Utility Water | Municipal Water |
Parking
| Underground |
Land
| Acreage | No |
| Land Amenities | Park |
| Zoning Description | Residential |
Rooms
| Level | Type | Length | Width | Dimensions |
|---|---|---|---|---|
| Main Level | Family Room | 5.48 m | 4.69 m | 5.48 m x 4.69 m |
| Main Level | Kitchen | 4.49 m | 3.68 m | 4.49 m x 3.68 m |
| Main Level | Bathroom | 1.57 m | 2.74 m | 1.57 m x 2.74 m |
| Main Level | Primary Bedroom | 3.35 m | 4.41 m | 3.35 m x 4.41 m |
| Main Level | Bedroom | 4.57 m | 4.57 m | 4.57 m x 4.57 m |
Utilities
| DSL* | Available |
Interested?
Contact us for more information
Melanie Roussel
Broker of Record
Exit Results Realty
645 Edwards Street Unit 201
Rockland, Ontario K4K 1T9
645 Edwards Street Unit 201
Rockland, Ontario K4K 1T9
(613) 446-2600

























