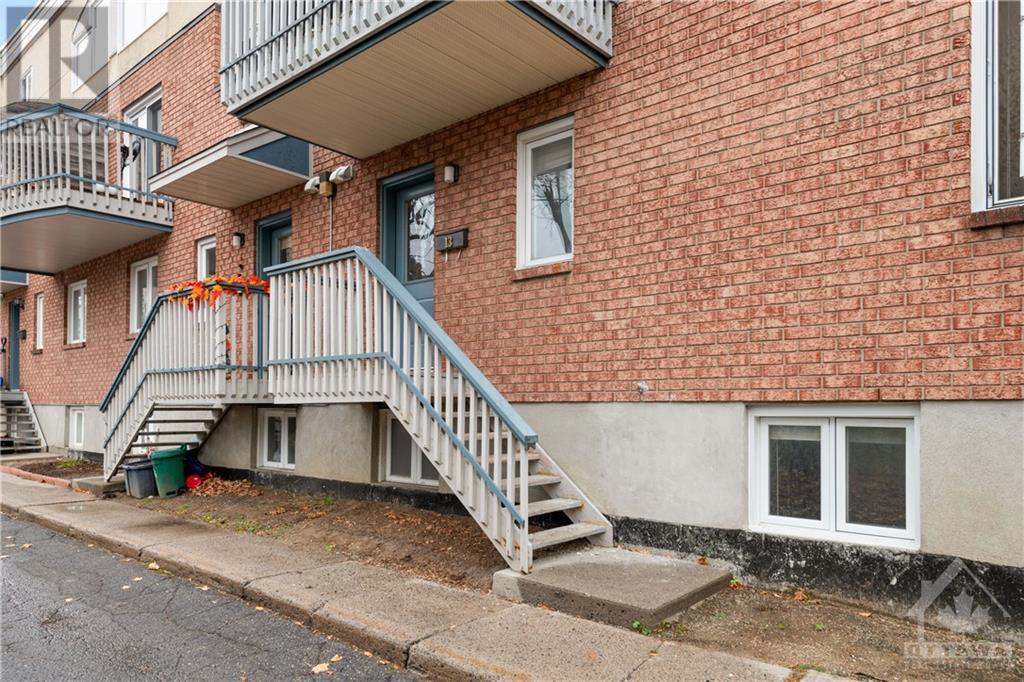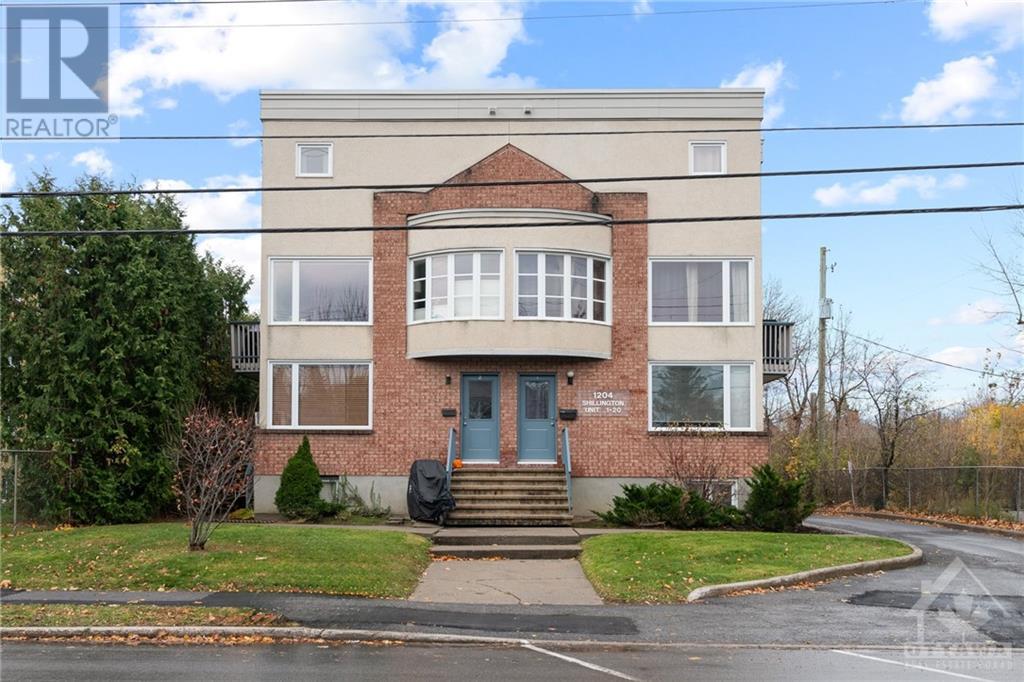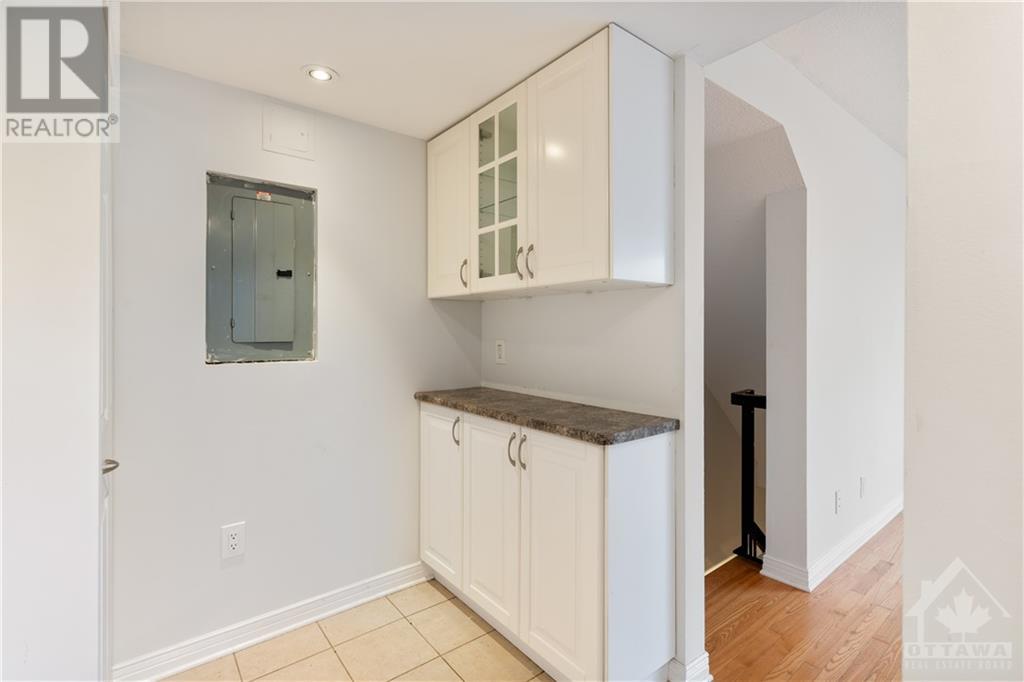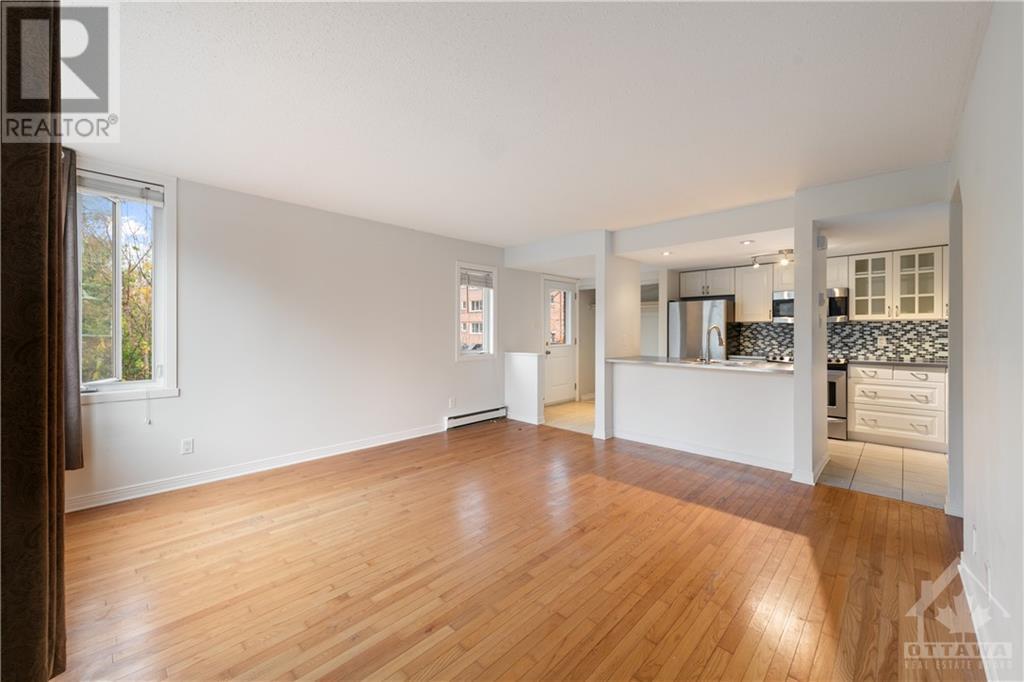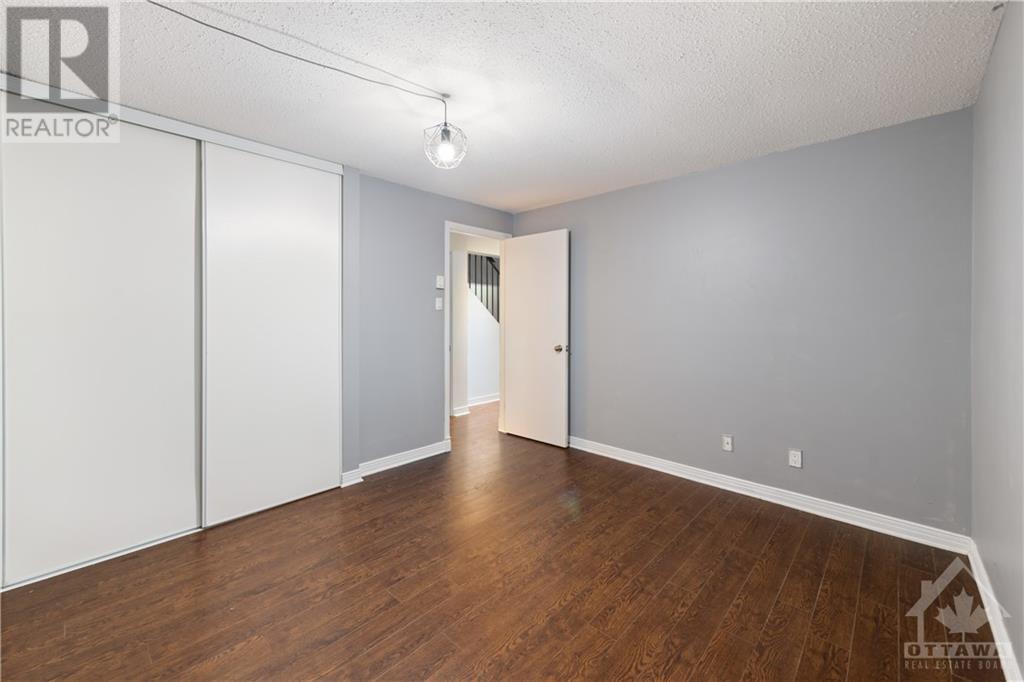1204 Shillington Avenue Unit#13 Ottawa, Ontario K1Z 7Z4
$2,000 Monthly
This move-in ready, main-floor corner unit offers 2 spacious bedrooms, 1 modern bathroom, and an open-concept living/dining/kitchen area. The condo is clean, updated, and filled with natural light. Featuring an outdoor parking space and a vacant, well-maintained interior, it's perfect for first-time buyers or those looking to downsize. Located in a low-maintenance complex, it offers a convenient lifestyle without the hustle of downtown. Just minutes from Westgate Shopping Centre, public transit, and Carlington Park, this home is ideal for those seeking comfort and accessibility. (id:19720)
Property Details
| MLS® Number | 1419288 |
| Property Type | Single Family |
| Neigbourhood | Carlington |
| Parking Space Total | 1 |
Building
| Bathroom Total | 1 |
| Bedrooms Below Ground | 2 |
| Bedrooms Total | 2 |
| Amenities | Laundry - In Suite |
| Appliances | Refrigerator, Dishwasher, Dryer, Hood Fan, Stove, Washer |
| Basement Development | Finished |
| Basement Type | Full (finished) |
| Constructed Date | 1987 |
| Construction Style Attachment | Stacked |
| Cooling Type | None |
| Exterior Finish | Brick, Siding, Stucco |
| Flooring Type | Hardwood, Laminate, Tile |
| Heating Fuel | Electric |
| Heating Type | Baseboard Heaters |
| Stories Total | 2 |
| Type | House |
| Utility Water | Municipal Water |
Parking
| Surfaced |
Land
| Acreage | No |
| Sewer | Municipal Sewage System |
| Size Irregular | * Ft X * Ft |
| Size Total Text | * Ft X * Ft |
| Zoning Description | Residential |
Rooms
| Level | Type | Length | Width | Dimensions |
|---|---|---|---|---|
| Lower Level | Full Bathroom | 7'1" x 5'0" | ||
| Lower Level | Primary Bedroom | 11'5" x 10'8" | ||
| Lower Level | Bedroom | 10'6" x 10'0" | ||
| Main Level | Kitchen | 14'0" x 8'0" | ||
| Main Level | Living Room | 14'0" x 14'0" |
https://www.realtor.ca/real-estate/27617973/1204-shillington-avenue-unit13-ottawa-carlington
Interested?
Contact us for more information
Matthew Hayes
Salesperson

2733 Lancaster Road, Unit 121
Ottawa, Ontario K1B 0A9
(613) 317-2121
(613) 903-7703
www.c21synergy.ca/

Steve Benson
Salesperson
https://www.stevebensonteam.com/
https://www.facebook.com/wellingtonstpartners
https://www.linkedin.com/in/stevebenson81/
https://twitter.com/_stevebenson?lang=en

2733 Lancaster Road, Unit 121
Ottawa, Ontario K1B 0A9
(613) 317-2121
(613) 903-7703
www.c21synergy.ca/



