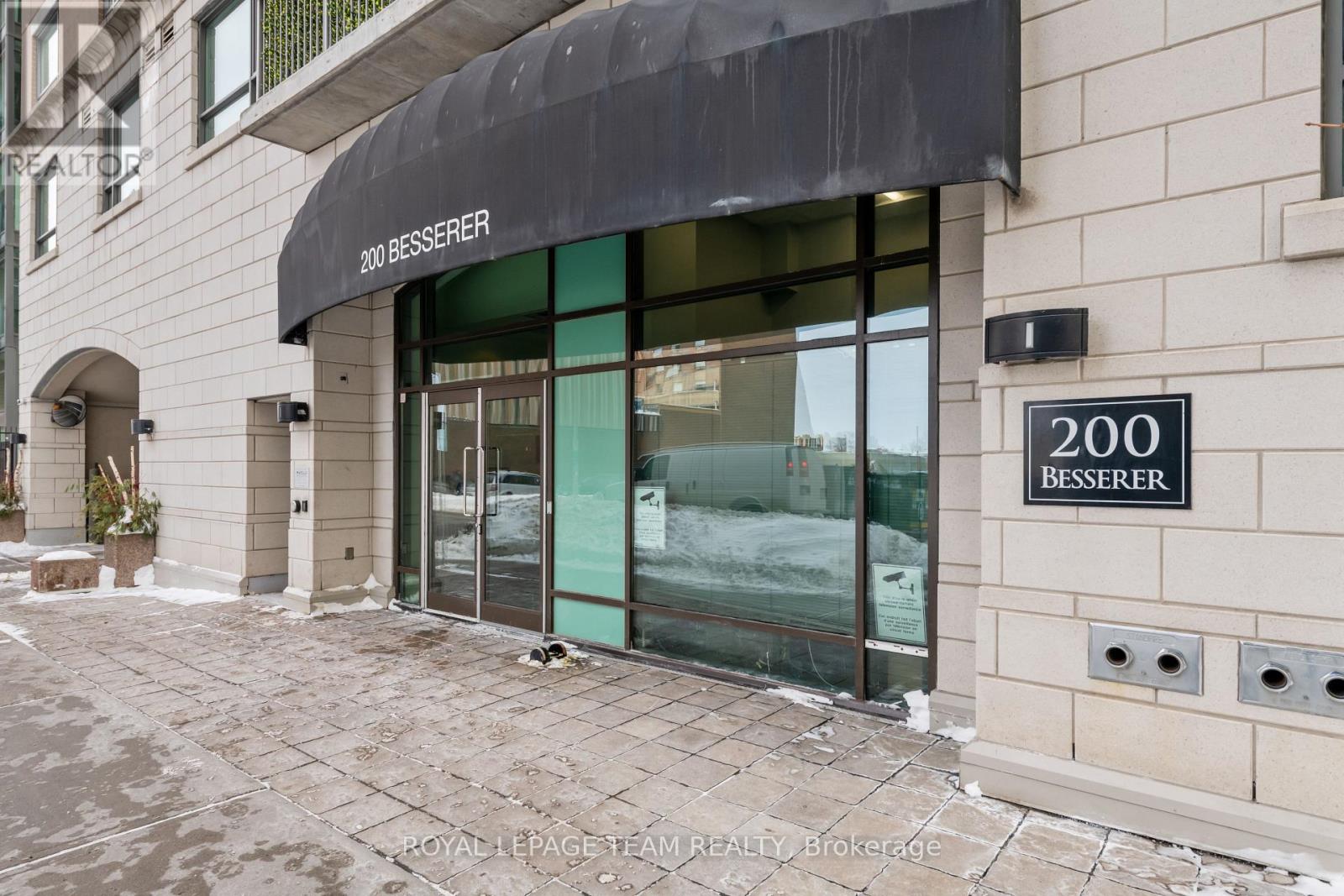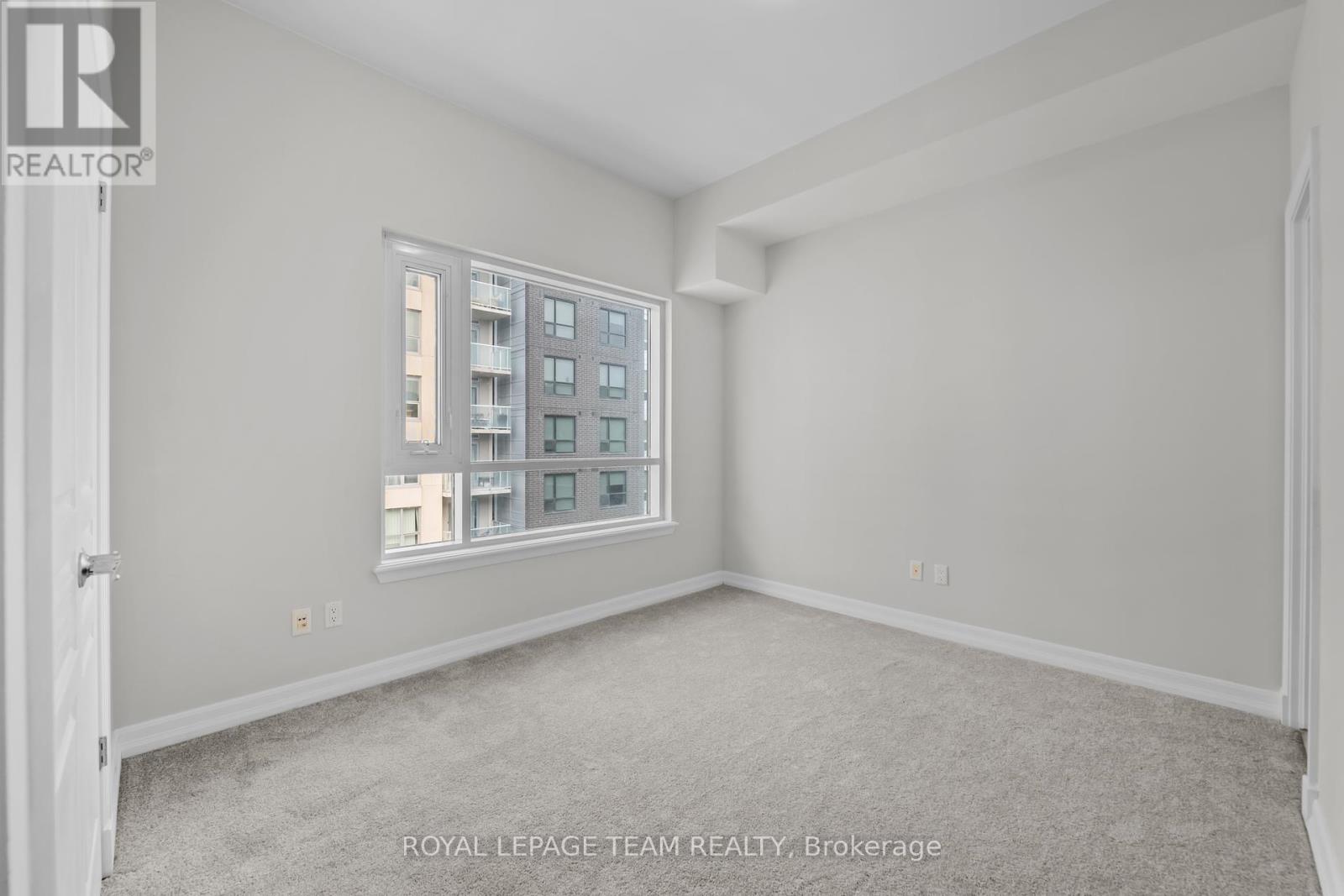1205 - 200 Besserer Street Ottawa, Ontario K1N 0A7
$464,900Maintenance, Heat, Water
$688.47 Monthly
Maintenance, Heat, Water
$688.47 MonthlyWELCOME TO UNIT 1205 AT 200 BESSERER! TOP FLOOR CORNER UNIT WITH EXECUTIVE LIVING AT ITS BEST! A very quiet top floor definitely making it one of the most desired units in the whole building! Offered is a 2 bedroom+den, 2-bathroom CORNER unit with incredible downtown views that also comes loaded with large sized windows to ensure a natural sunlit home! Also boasting an in-suite laundry for added convenience and den that is ready for all uses including a home office. The building offers many amenities, including a gym with sauna & an indoor pool making downtown living even easier. Brand new bedroom carpets! All appliances included, including a brand new Fridge & brand new Microwave hood fan! Steps from Ottawa University, groceries, restaurants, shopping, & transit... this building is 100% all about location, location, location! Did I mention that a storage locker AND a premium underground parking space that is located in a premium corner spot with no direct neighbours is also included?! Parking spot # P3-47 & the storage locker is S4-47 4. Please see the 3D tour and book your showing today! (id:19720)
Property Details
| MLS® Number | X11991993 |
| Property Type | Single Family |
| Community Name | 4003 - Sandy Hill |
| Community Features | Pet Restrictions |
| Features | Balcony, In Suite Laundry |
| Parking Space Total | 1 |
Building
| Bathroom Total | 2 |
| Bedrooms Above Ground | 2 |
| Bedrooms Total | 2 |
| Age | 11 To 15 Years |
| Amenities | Storage - Locker |
| Appliances | Dishwasher, Dryer, Microwave, Stove, Washer, Refrigerator |
| Cooling Type | Central Air Conditioning |
| Exterior Finish | Brick |
| Heating Fuel | Natural Gas |
| Heating Type | Forced Air |
| Size Interior | 900 - 999 Ft2 |
| Type | Apartment |
Parking
| Underground | |
| Garage |
Land
| Acreage | No |
Rooms
| Level | Type | Length | Width | Dimensions |
|---|---|---|---|---|
| Main Level | Primary Bedroom | 3.94 m | 3.1 m | 3.94 m x 3.1 m |
| Main Level | Bedroom | 2.9 m | 2 m | 2.9 m x 2 m |
| Main Level | Kitchen | 2.4 m | 2.34 m | 2.4 m x 2.34 m |
| Main Level | Family Room | 3.58 m | 3.56 m | 3.58 m x 3.56 m |
| Main Level | Dining Room | 2.74 m | 3.05 m | 2.74 m x 3.05 m |
| Main Level | Den | 2.51 m | 3.07 m | 2.51 m x 3.07 m |
https://www.realtor.ca/real-estate/27960959/1205-200-besserer-street-ottawa-4003-sandy-hill
Contact Us
Contact us for more information

Nicolas Blackburn
Salesperson
www.blackburnrealestate.ca/
www.facebook.com/www.BLACKBURNREALESTATE.ca/
1723 Carling Avenue, Suite 1
Ottawa, Ontario K2A 1C8
(613) 725-1171
(613) 725-3323



































