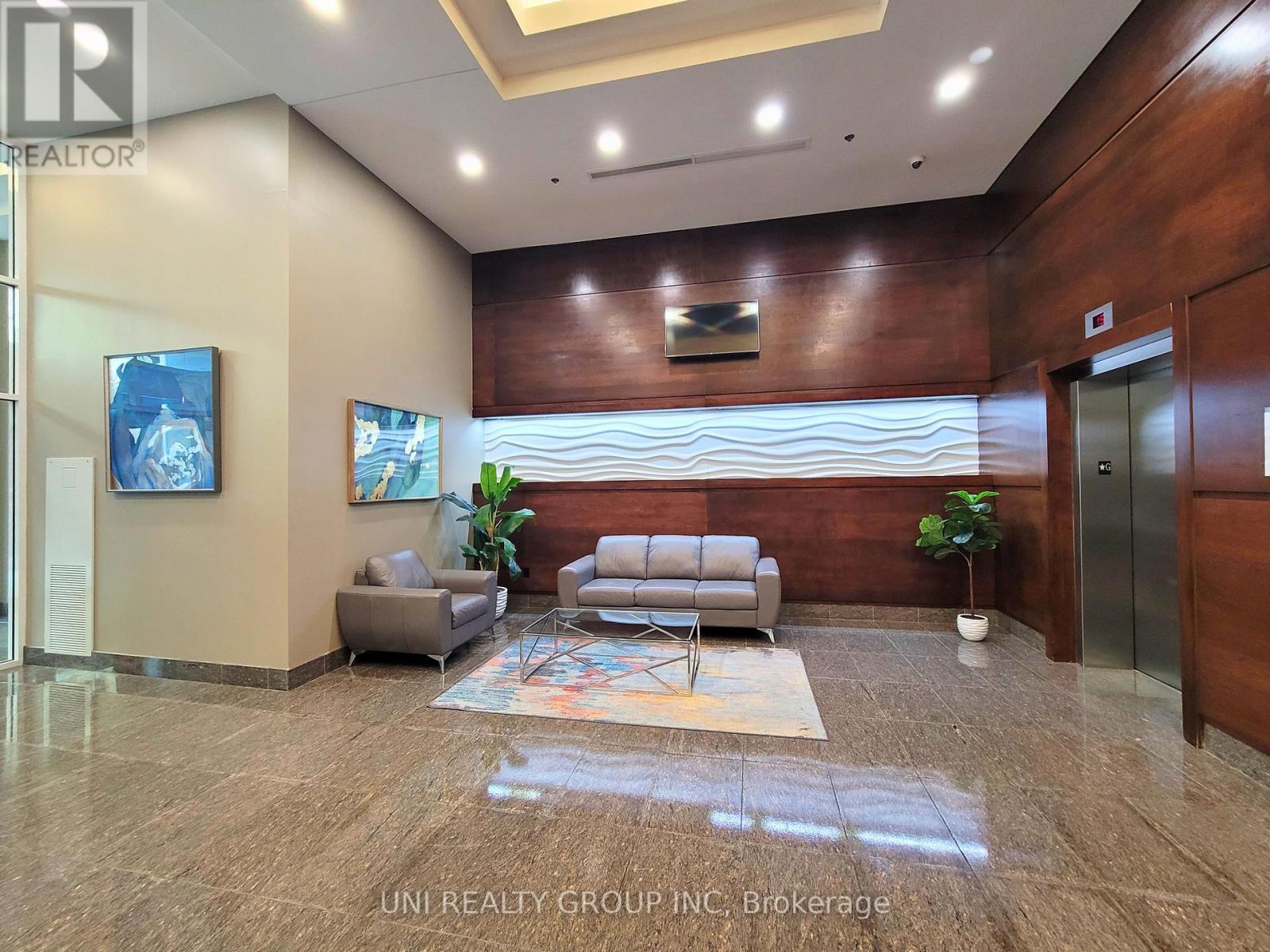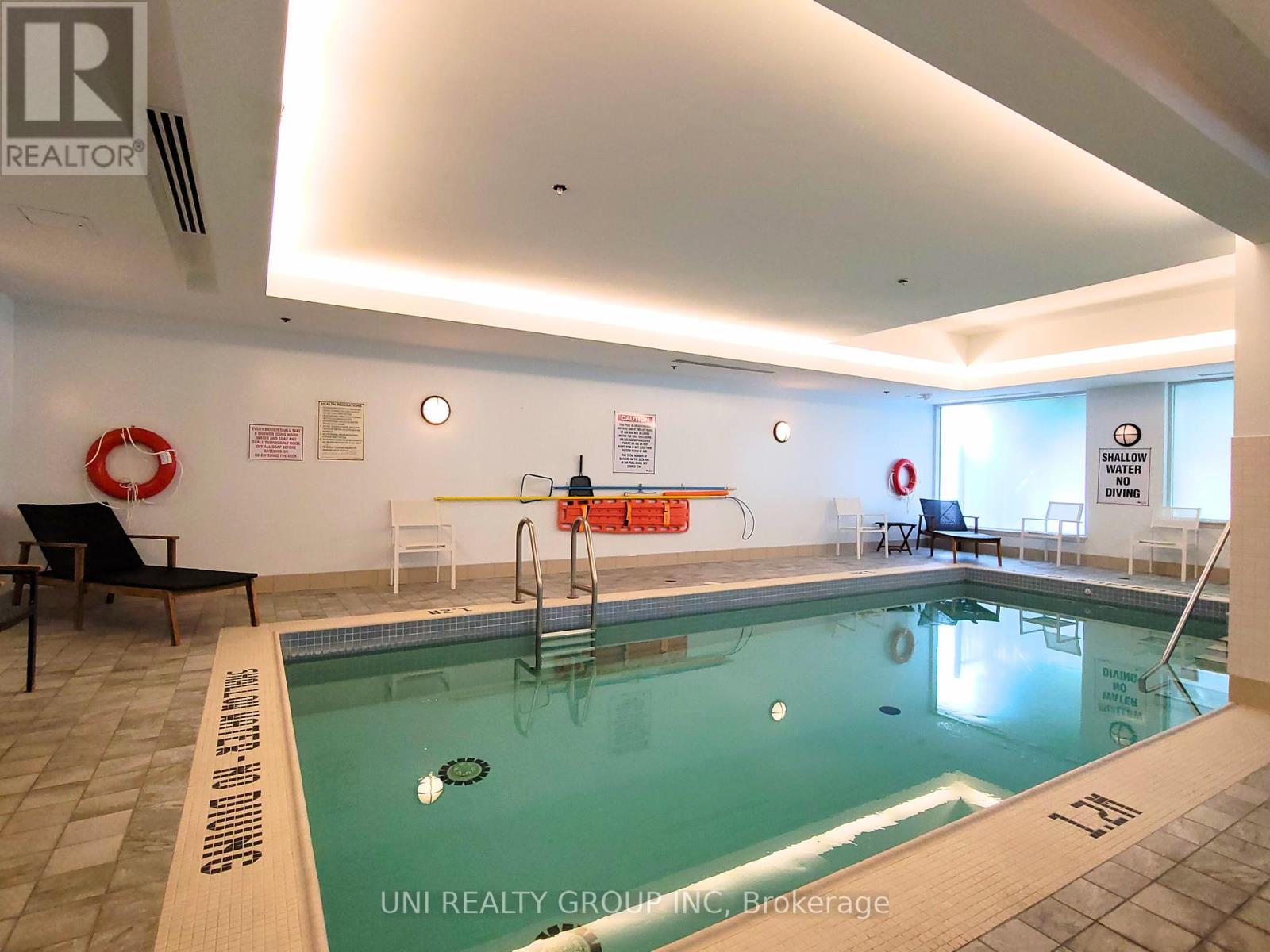1207 - 238 Besserer Street Ottawa, Ontario K1N 6B1
$2,050 Monthly
Located in the heart of Ottawa, perfect opportunity to live in the prestigious 1 bedroom + den/1 bathroom/1 parking/1 locker/1 balcony unit! ***FULLY FURNISHED*** Open concept living, dining & kitchen, private balcony provide incredible natural light with a great view. Gorgeous kitchen with granite countertops, stainless steel appliances. Full ensuite bath - gleaming hardwood and carpet flooring - 5 appliances included, in Unit laundry. Endless building amenities heated indoor swimming pool, sauna, fitness center and more. Walking distance to parliament hill, byward market, rideau center, downtown and University of Ottawa. Easy access to 24 hour metro grocery store, restaurants, shops, LCBO, urban parks & public transit - Enjoy urban city living at its finest !!! Complete rental application. No pets, no smoking. Some of the pictures are virtually staged. 24 hours irrevocable for all offers. (id:19720)
Property Details
| MLS® Number | X11994817 |
| Property Type | Single Family |
| Community Name | 4003 - Sandy Hill |
| Amenities Near By | Public Transit, Park |
| Community Features | Pet Restrictions |
| Parking Space Total | 1 |
Building
| Bathroom Total | 1 |
| Bedrooms Above Ground | 1 |
| Bedrooms Below Ground | 1 |
| Bedrooms Total | 2 |
| Amenities | Exercise Centre, Storage - Locker |
| Appliances | Dishwasher, Dryer, Hood Fan, Microwave, Stove, Washer, Refrigerator |
| Cooling Type | Central Air Conditioning |
| Exterior Finish | Brick |
| Heating Fuel | Natural Gas |
| Heating Type | Forced Air |
| Size Interior | 600 - 699 Ft2 |
| Type | Apartment |
Parking
| Garage |
Land
| Acreage | No |
| Land Amenities | Public Transit, Park |
Rooms
| Level | Type | Length | Width | Dimensions |
|---|---|---|---|---|
| Main Level | Den | 2.81 m | 2.54 m | 2.81 m x 2.54 m |
| Main Level | Great Room | 4.62 m | 3.04 m | 4.62 m x 3.04 m |
| Main Level | Kitchen | 3.42 m | 3.17 m | 3.42 m x 3.17 m |
| Main Level | Primary Bedroom | 3.35 m | 2.76 m | 3.35 m x 2.76 m |
https://www.realtor.ca/real-estate/27967865/1207-238-besserer-street-ottawa-4003-sandy-hill
Contact Us
Contact us for more information
Qing Zhu
Broker
www.facebook.com/qing.zhu.79/
1000 Innovation Dr, 5th Floor
Ottawa, Ontario K2K 3E7
(613) 271-2115


































