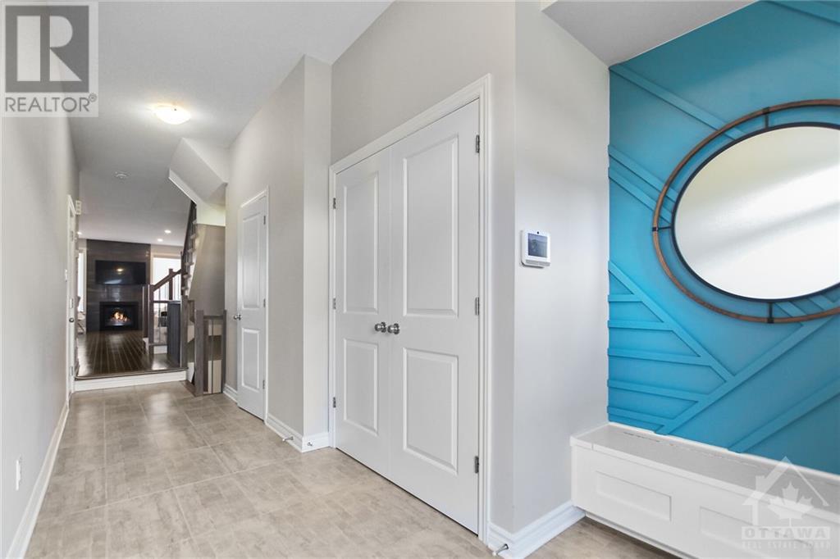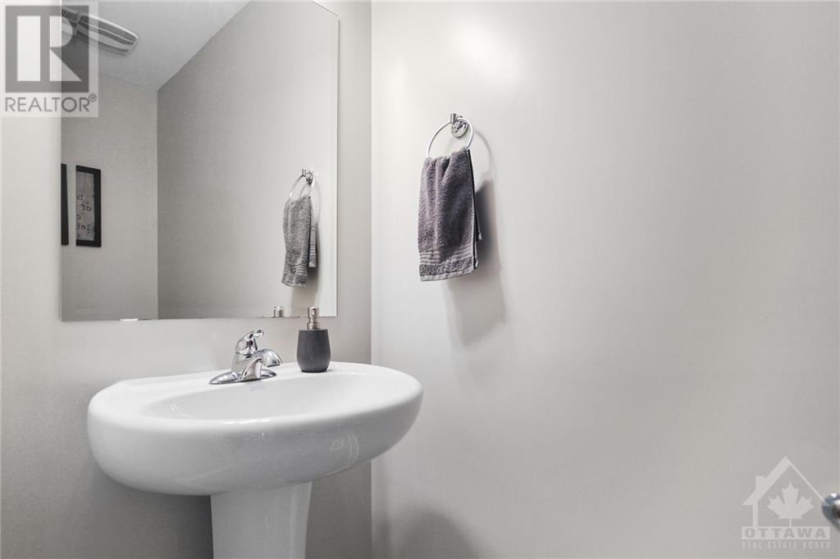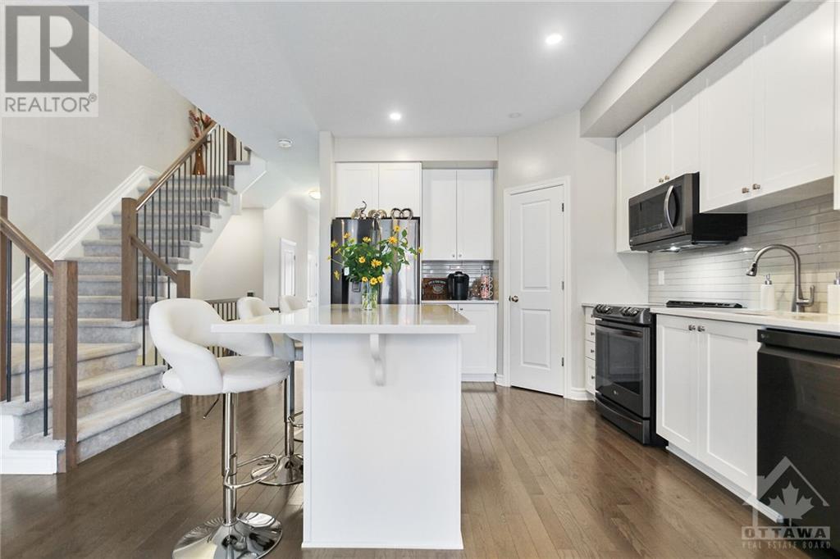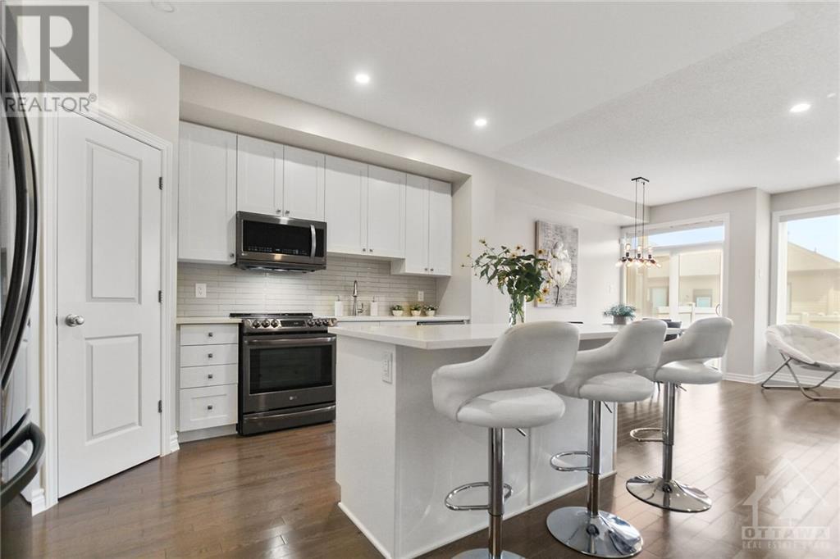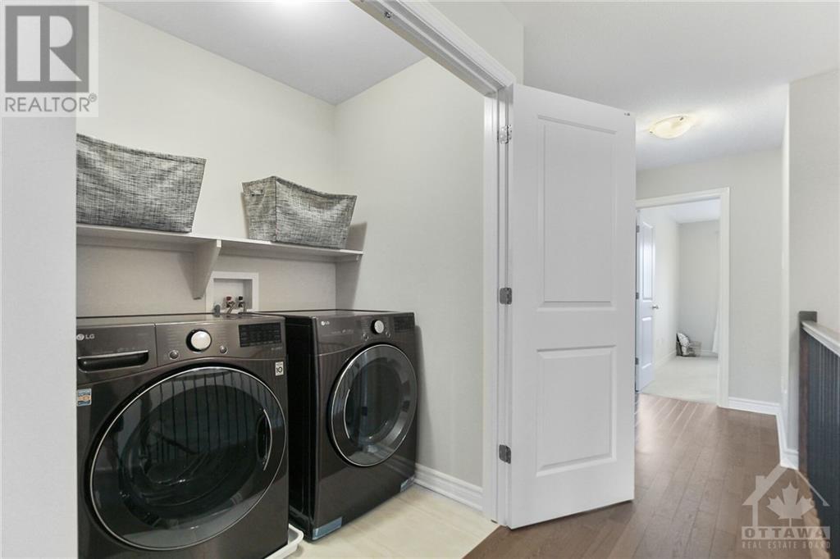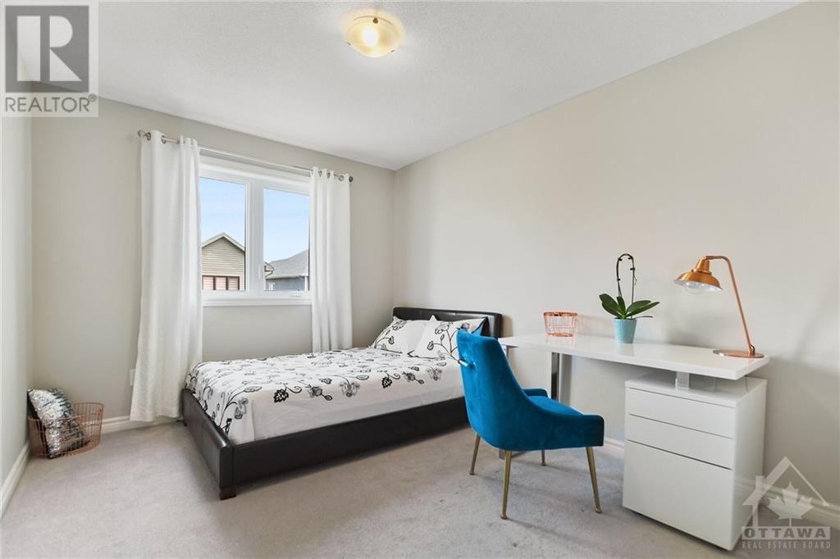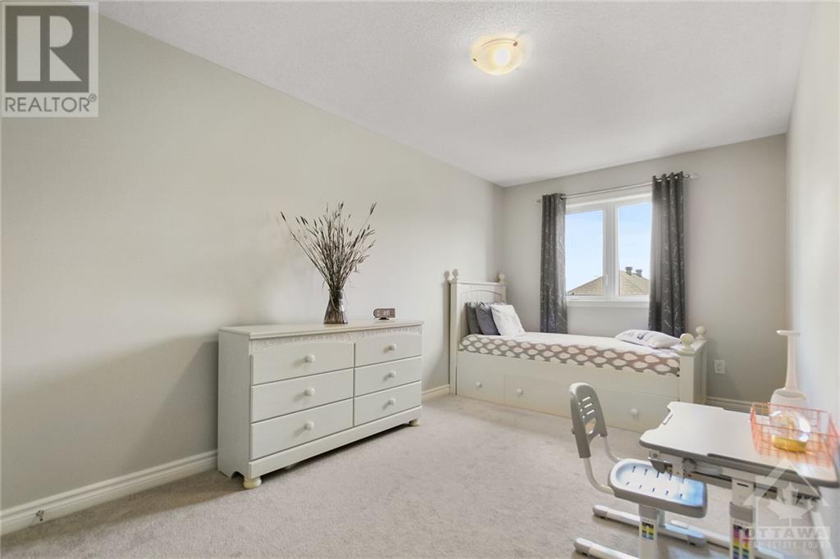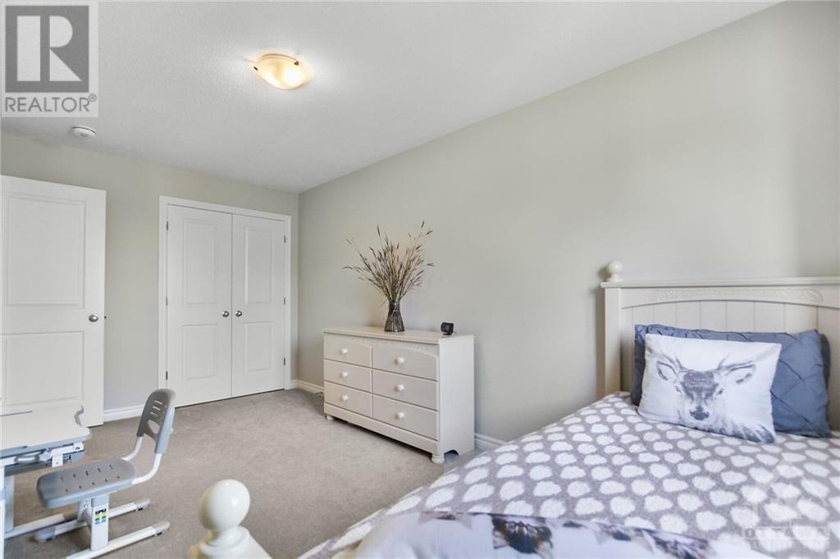1209 Cavallo Street Ottawa, Ontario K2S 0Z4
$699,900
Welcome into this exquisite middle-unit townhome complete with a finished basement and feel right at home! As soon as you enter prepare to be captivated by the model-like presentation of this residence. The main level boasts flawless hardwood flooring, an elegantly upgraded chef's kitchen and open-concept living/dining area with expansive windows flooding the space with natural light. The 2nd level offers a spacious primary bedroom with a walk-in closet, an impressive ensuite featuring double vanity and 2 additional generously sized bedrooms accompanied by a full bath. The lower level adds to the allure featuring family room, rough-in for a future bathroom and ample storage space. Fully fenced backyard provides a plenty of space to relax outdoors. Step outside and take a leisurely walk around to appreciate the beauty of nature. Don't miss out on the opportunity to see this remarkable home! (id:19720)
Property Details
| MLS® Number | 1409271 |
| Property Type | Single Family |
| Neigbourhood | Stittsville |
| Features | Automatic Garage Door Opener |
| Parking Space Total | 3 |
Building
| Bathroom Total | 3 |
| Bedrooms Above Ground | 3 |
| Bedrooms Total | 3 |
| Appliances | Refrigerator, Dishwasher, Dryer, Microwave Range Hood Combo, Stove, Washer |
| Basement Development | Not Applicable |
| Basement Type | Full (not Applicable) |
| Constructed Date | 2020 |
| Cooling Type | Central Air Conditioning |
| Exterior Finish | Brick, Siding |
| Fireplace Present | Yes |
| Fireplace Total | 1 |
| Flooring Type | Wall-to-wall Carpet, Hardwood, Ceramic |
| Foundation Type | Poured Concrete |
| Half Bath Total | 1 |
| Heating Fuel | Natural Gas |
| Heating Type | Forced Air |
| Stories Total | 2 |
| Type | Row / Townhouse |
| Utility Water | Municipal Water |
Parking
| Attached Garage |
Land
| Acreage | No |
| Fence Type | Fenced Yard |
| Sewer | Municipal Sewage System |
| Size Depth | 105 Ft |
| Size Frontage | 19 Ft ,8 In |
| Size Irregular | 19.69 Ft X 104.99 Ft |
| Size Total Text | 19.69 Ft X 104.99 Ft |
| Zoning Description | R3z |
Rooms
| Level | Type | Length | Width | Dimensions |
|---|---|---|---|---|
| Second Level | Laundry Room | Measurements not available | ||
| Second Level | Bedroom | 8'8" x 16'0" | ||
| Second Level | Bedroom | 9'6" x 12'0" | ||
| Second Level | Primary Bedroom | 11'9" x 18'8" | ||
| Second Level | 5pc Ensuite Bath | Measurements not available | ||
| Second Level | 3pc Bathroom | Measurements not available | ||
| Basement | Recreation Room | 14'4" x 18'10" | ||
| Main Level | Kitchen | 9'3" x 8'0" | ||
| Main Level | 2pc Bathroom | Measurements not available | ||
| Main Level | Living Room/dining Room | Measurements not available |
https://www.realtor.ca/real-estate/27354635/1209-cavallo-street-ottawa-stittsville
Interested?
Contact us for more information

Marat Lerner
Salesperson
www.detailsrealty.ca/

1530stittsville Main St,bx1024
Ottawa, Ontario K2S 1B2
(613) 686-6336





