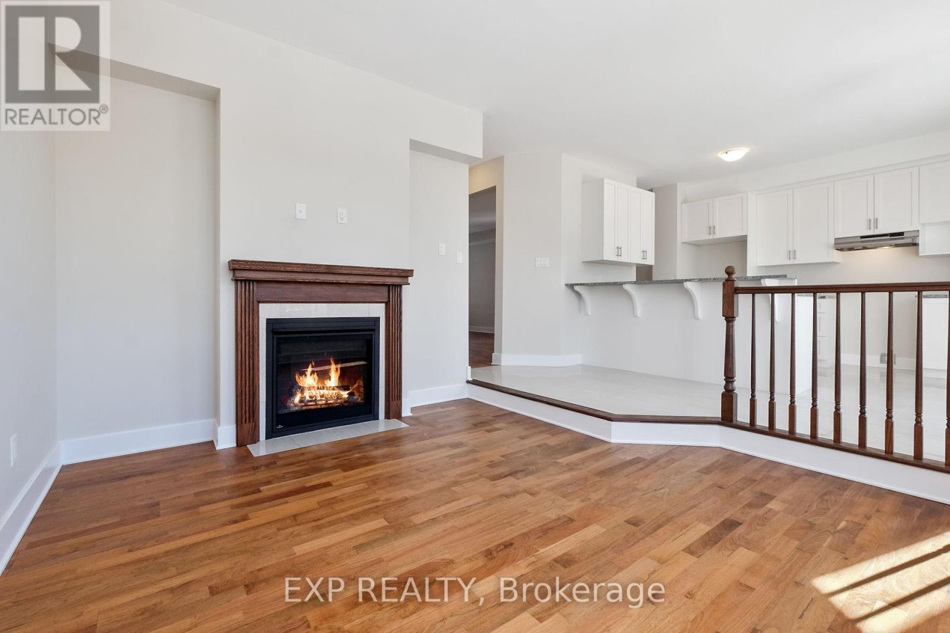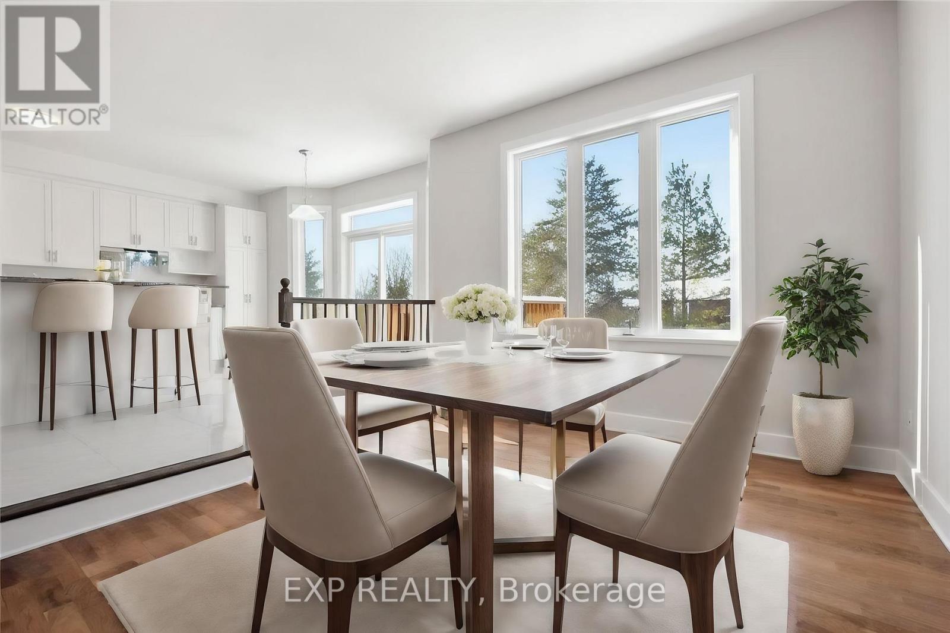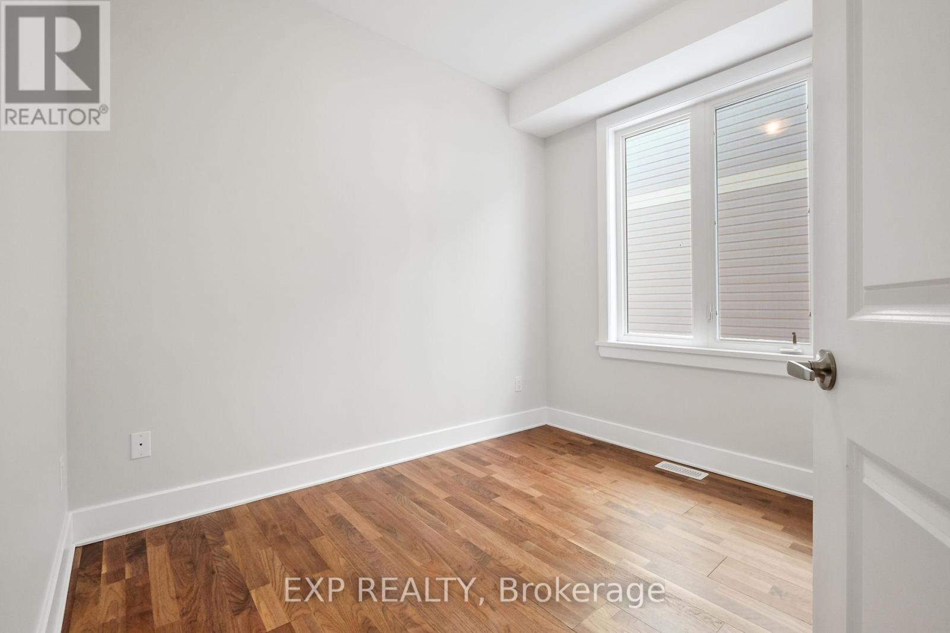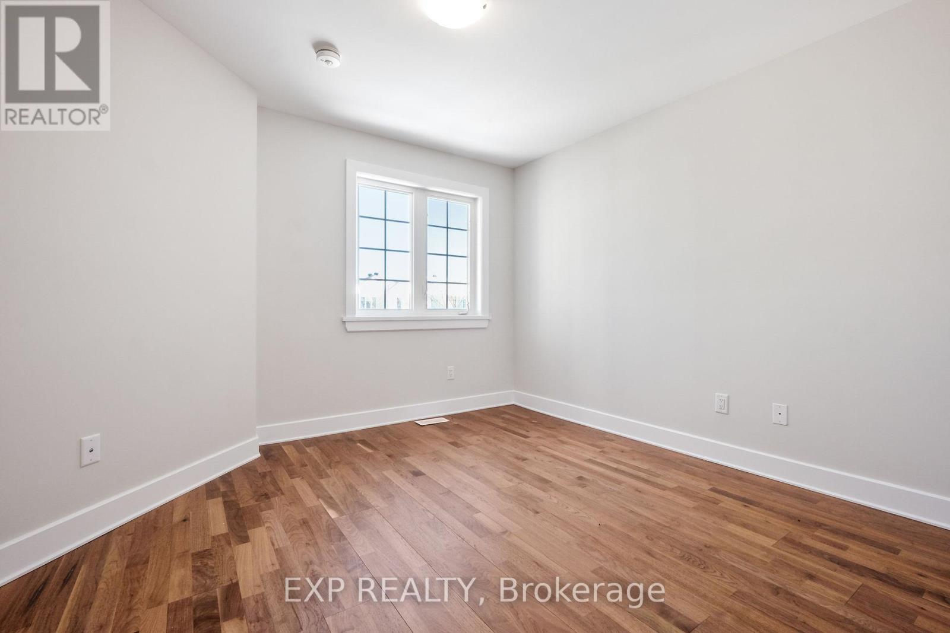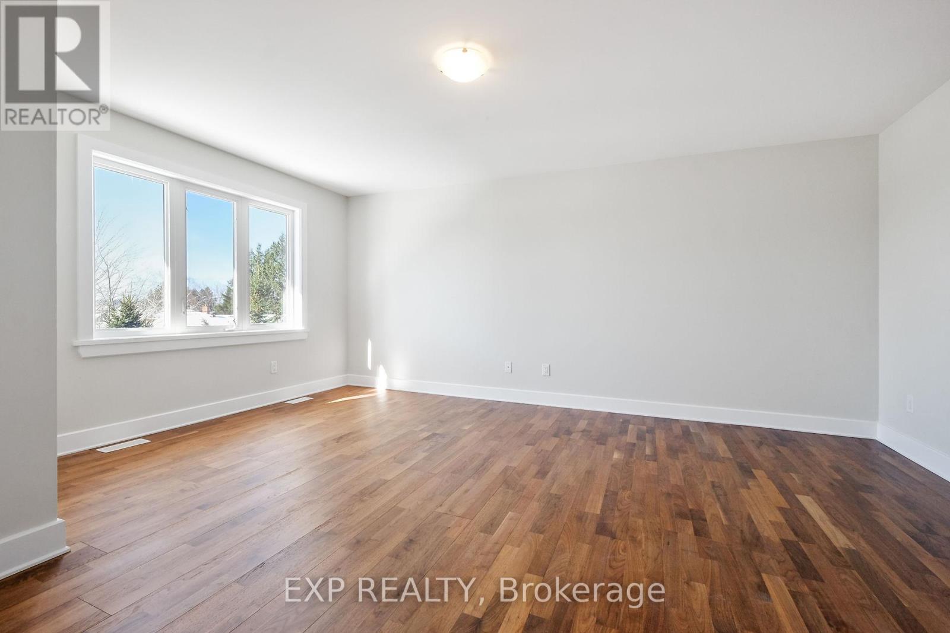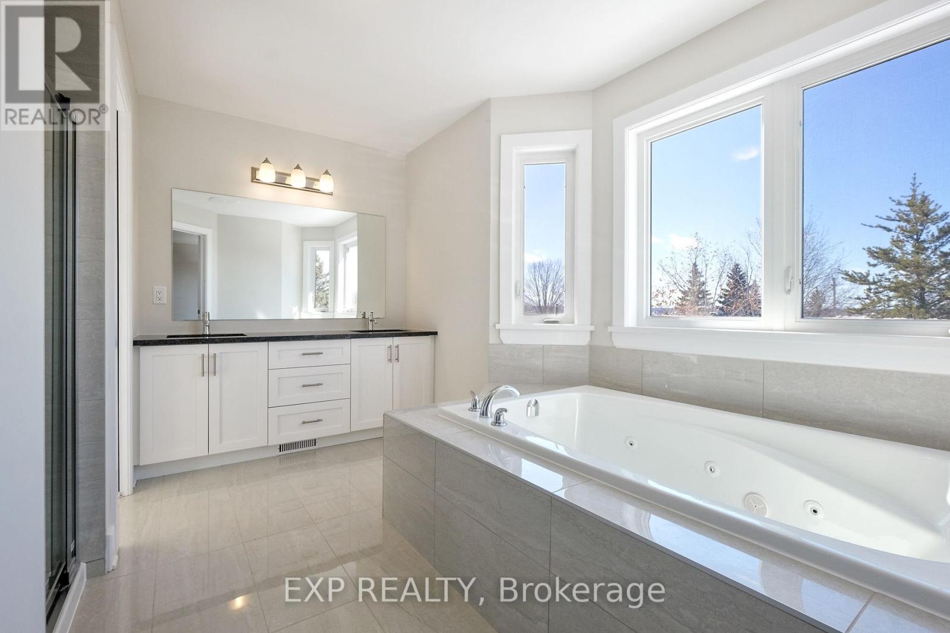121 Bert Hall Street Arnprior, Ontario K7S 0H1
$799,000
Olympia's stunning Carmella model is sure to impress! Enter this wonderful 4 bedroom, 2400 sqft home through large covered front porch into a spacious foyer with over-sized ceramic tiles, double door closet space and inside entry to the double car garage. This home features beautiful hardwood flooring and granite throughout. Open concept living/dining room is the perfect place to entertain guests. A large eat-in kitchen with 41' modern, white cabinet uppers and a breakfast bar overlooking the sunken family room with a gas fireplace. Den/office space is bright and airy. A curved hardwood staircase leads you to the generous, well laid out 2nd floor. The Primary suite is an oasis with a walk-in closet and ensuite featuring an expansive double vanity, walk-in shower and soaker tub. Secondary bedrooms are a generous size with ample closet space and share a full bath. Laundry conveniently located on this level. Backyard with look-out deck and border wood fence. (id:19720)
Property Details
| MLS® Number | X11914312 |
| Property Type | Single Family |
| Community Name | 550 - Arnprior |
| Amenities Near By | Park |
| Parking Space Total | 4 |
| Structure | Deck |
Building
| Bathroom Total | 3 |
| Bedrooms Above Ground | 4 |
| Bedrooms Total | 4 |
| Amenities | Fireplace(s) |
| Appliances | Hood Fan |
| Basement Development | Unfinished |
| Basement Type | Full (unfinished) |
| Construction Style Attachment | Detached |
| Exterior Finish | Brick |
| Fireplace Present | Yes |
| Fireplace Total | 1 |
| Foundation Type | Concrete |
| Half Bath Total | 1 |
| Heating Fuel | Natural Gas |
| Heating Type | Forced Air |
| Stories Total | 2 |
| Type | House |
| Utility Water | Municipal Water |
Parking
| Attached Garage | |
| Inside Entry |
Land
| Acreage | No |
| Land Amenities | Park |
| Sewer | Sanitary Sewer |
| Size Depth | 111 Ft ,8 In |
| Size Frontage | 42 Ft ,11 In |
| Size Irregular | 42.98 X 111.68 Ft ; 0 |
| Size Total Text | 42.98 X 111.68 Ft ; 0 |
| Zoning Description | Residential |
Rooms
| Level | Type | Length | Width | Dimensions |
|---|---|---|---|---|
| Second Level | Primary Bedroom | 4.77 m | 5.25 m | 4.77 m x 5.25 m |
| Second Level | Bedroom | 5.38 m | 3.65 m | 5.38 m x 3.65 m |
| Second Level | Bedroom | 4.08 m | 3.35 m | 4.08 m x 3.35 m |
| Second Level | Bedroom | 3.04 m | 3.02 m | 3.04 m x 3.02 m |
| Main Level | Foyer | 2.43 m | 3.14 m | 2.43 m x 3.14 m |
| Main Level | Kitchen | 2.97 m | 4.16 m | 2.97 m x 4.16 m |
| Main Level | Living Room | 7.06 m | 3.3 m | 7.06 m x 3.3 m |
| Main Level | Family Room | 3.6 m | 4.26 m | 3.6 m x 4.26 m |
| Main Level | Den | 3.12 m | 2.51 m | 3.12 m x 2.51 m |
https://www.realtor.ca/real-estate/27781598/121-bert-hall-street-arnprior-550-arnprior
Interested?
Contact us for more information

Tarek El Attar
Salesperson
255 Michael Cowpland Drive
Ottawa, Ontario K2M 0M5
(866) 530-7737
(647) 849-3180
www.exprealty.ca/
Steve Alexopoulos
Broker
www.facebook.com/MetroCityPropertyGroup/
255 Michael Cowpland Drive
Ottawa, Ontario K2M 0M5
(866) 530-7737
(647) 849-3180
www.exprealty.ca/










