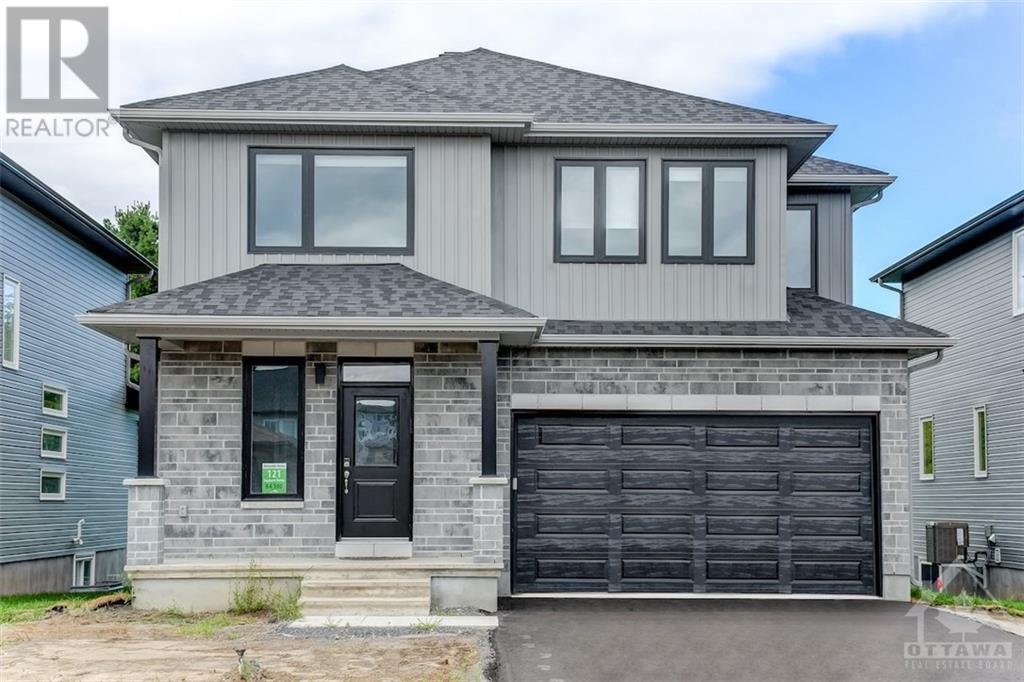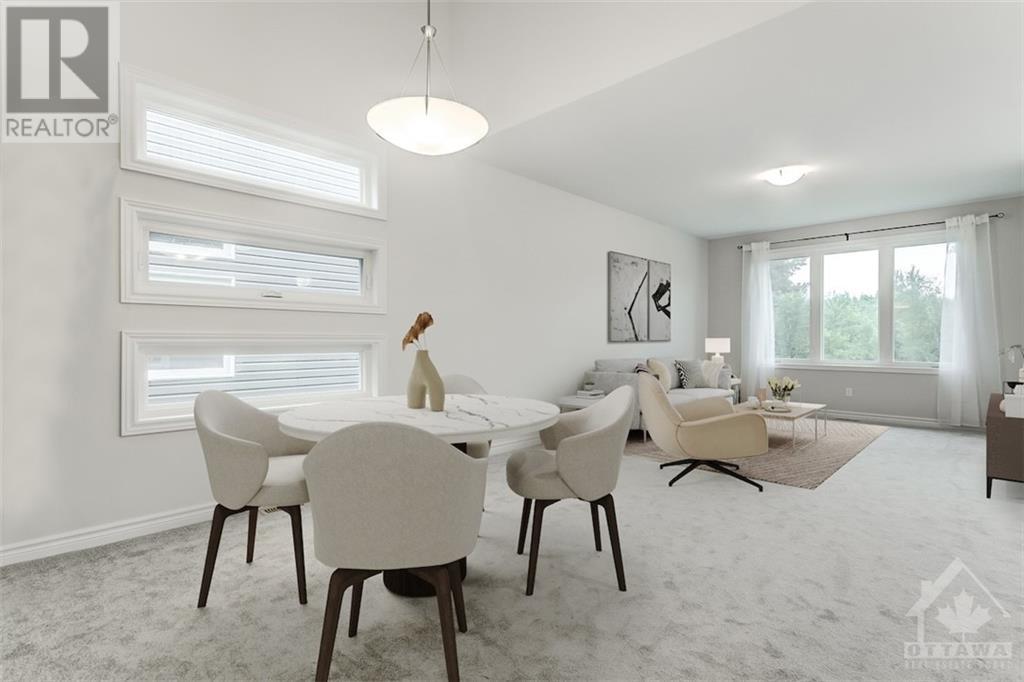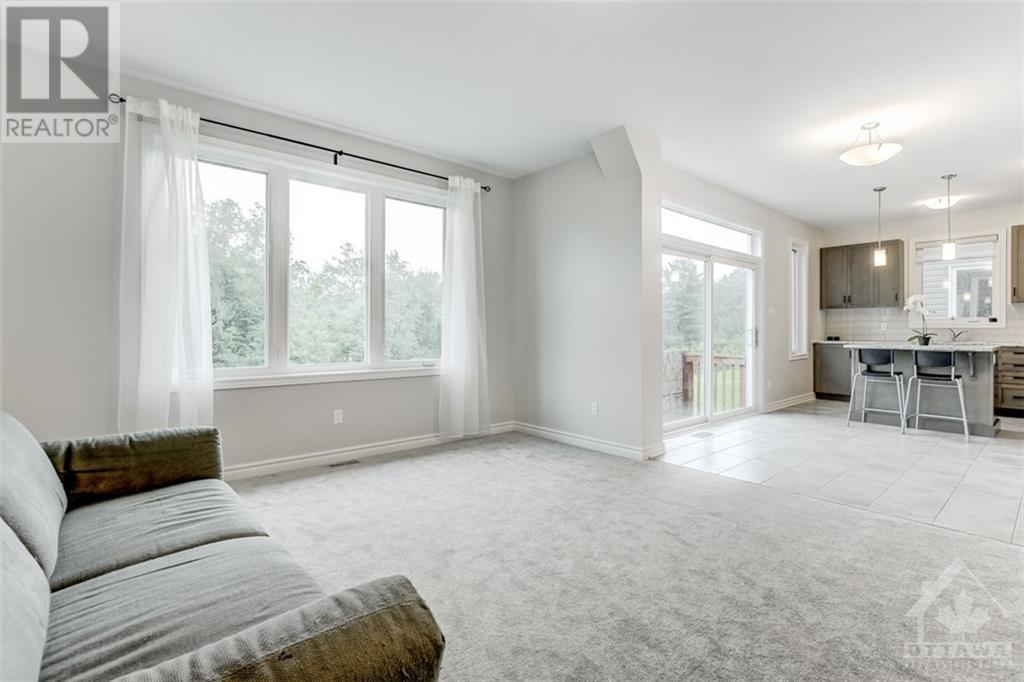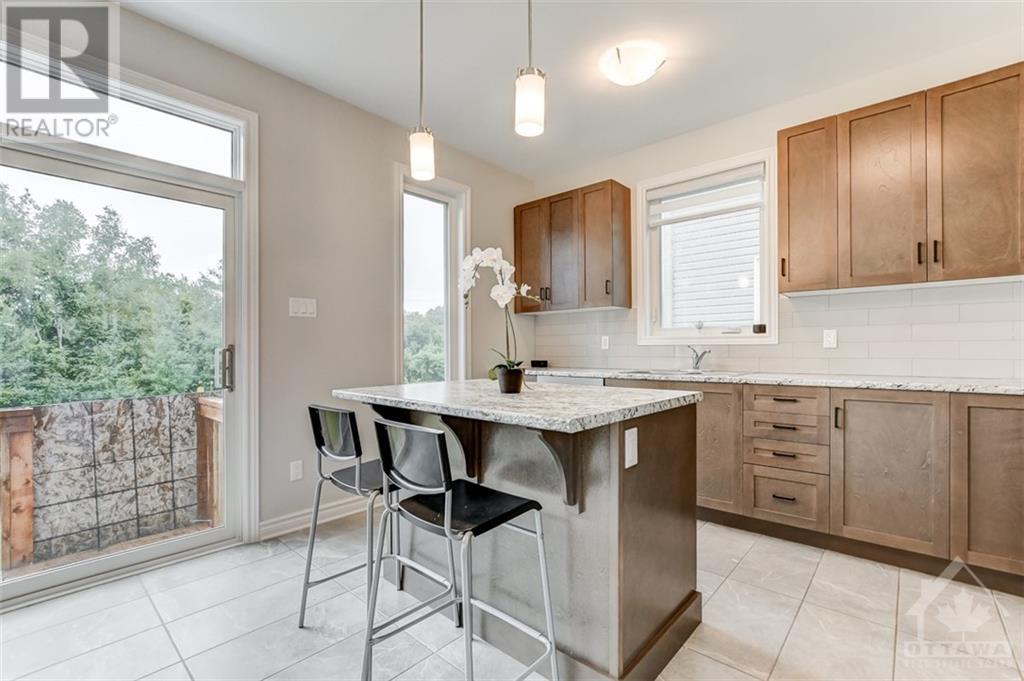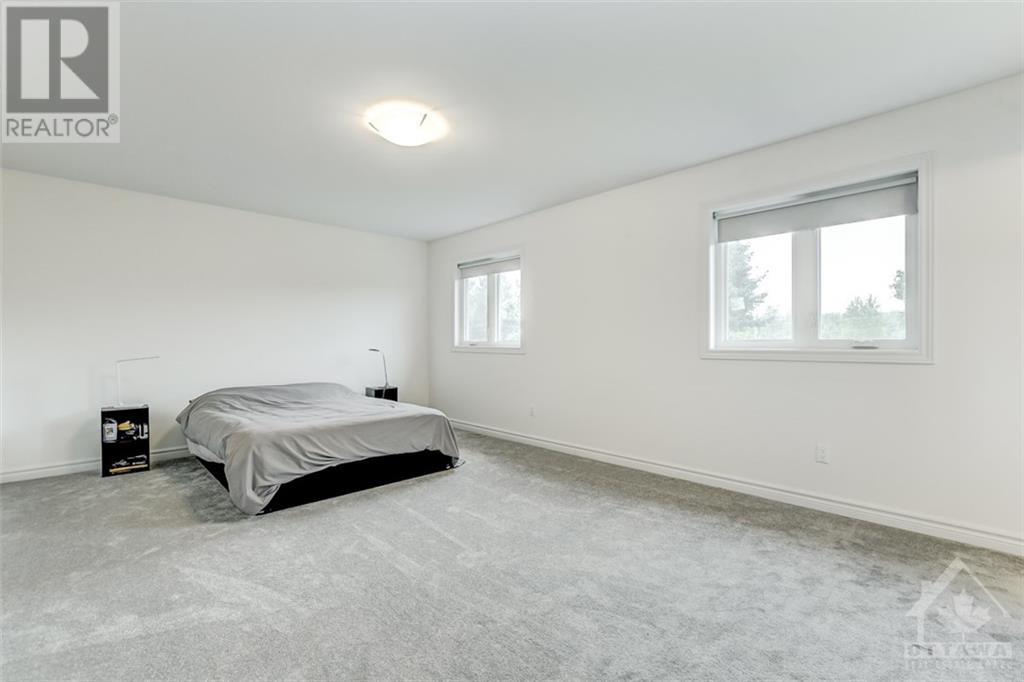121 Seabert Drive Arnprior (550 - Arnprior), Ontario K7S 0K1
$749,000
Flooring: Tile, Great Opportunity! Built just last year, this brand new, open concept home from Neilcorp is priced less than what they are asking for new builds of the same model. Ready to move in. This spacious, north facing home with nice big windows assures plenty of sunlight in the modern living and dining rooms. Upstairs there are 4 bedrooms including a master, complete with ensuite and walk-in closet. There are no homes at the back, allowing for better privacy. Note: tenants are in short term rental ( six month lease agreement ), Flooring: Mixed, Flooring: Carpet Wall To Wall (id:19720)
Property Details
| MLS® Number | X9518713 |
| Property Type | Single Family |
| Neigbourhood | Arnprior |
| Community Name | 550 - Arnprior |
| Parking Space Total | 4 |
Building
| Bathroom Total | 3 |
| Bedrooms Above Ground | 4 |
| Bedrooms Total | 4 |
| Appliances | Dishwasher, Dryer, Hood Fan, Refrigerator, Stove |
| Basement Development | Unfinished |
| Basement Type | Full (unfinished) |
| Construction Style Attachment | Detached |
| Cooling Type | Central Air Conditioning |
| Exterior Finish | Brick, Vinyl Siding |
| Foundation Type | Concrete |
| Half Bath Total | 1 |
| Heating Fuel | Natural Gas |
| Heating Type | Forced Air |
| Stories Total | 2 |
| Type | House |
| Utility Water | Municipal Water |
Parking
| Attached Garage |
Land
| Acreage | No |
| Sewer | Sanitary Sewer |
| Size Depth | 131 Ft |
| Size Frontage | 43 Ft |
| Size Irregular | 43 X 131 Ft ; 0 |
| Size Total Text | 43 X 131 Ft ; 0 |
| Zoning Description | Residential |
Rooms
| Level | Type | Length | Width | Dimensions |
|---|---|---|---|---|
| Second Level | Other | Measurements not available | ||
| Second Level | Bathroom | Measurements not available | ||
| Second Level | Bathroom | Measurements not available | ||
| Second Level | Primary Bedroom | 5.63 m | 3.91 m | 5.63 m x 3.91 m |
| Second Level | Bedroom | 3.2 m | 3.25 m | 3.2 m x 3.25 m |
| Second Level | Bedroom | 3.2 m | 3.04 m | 3.2 m x 3.04 m |
| Second Level | Bedroom | 3.5 m | 3.3 m | 3.5 m x 3.3 m |
| Second Level | Bathroom | Measurements not available | ||
| Main Level | Dining Room | 2.81 m | 3.17 m | 2.81 m x 3.17 m |
| Main Level | Living Room | 3.88 m | 4.44 m | 3.88 m x 4.44 m |
| Main Level | Kitchen | 2.74 m | 3.86 m | 2.74 m x 3.86 m |
| Main Level | Dining Room | 3.88 m | 3.96 m | 3.88 m x 3.96 m |
https://www.realtor.ca/real-estate/27278204/121-seabert-drive-arnprior-550-arnprior-550-arnprior
Interested?
Contact us for more information

Wei Mccallum
Salesperson

5536 Manotick Main St
Manotick, Ontario K4M 1A7
(613) 692-3567
(613) 209-7226
www.teamrealty.ca/


