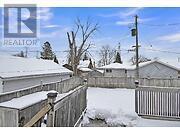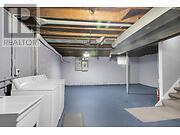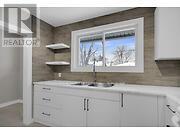1214 Foxbar Avenue Ottawa, Ontario K1V 6V5
$764,900
Location, location, location. This wonderfully maintained/renovated 3 bedroom, 1 bathroom single detached home is located in Walkley Rd and Bank St area. Only 30 feet to bank st, this location as everything that a home owner could want. From doctors offices to extensive shopping at South Keys. Also walking distance to schools, indoor recreation center that houses a pool. Great for family with young kids. The Ottawa international Airport is a 10 minute drive. The LRT system is also a 7 minute walk from the front door. Come see this little gem. (id:19720)
Property Details
| MLS® Number | X11884557 |
| Property Type | Single Family |
| Community Name | 3803 - Ellwood |
| Features | Lane |
| Parking Space Total | 3 |
Building
| Bathroom Total | 1 |
| Bedrooms Above Ground | 3 |
| Bedrooms Total | 3 |
| Appliances | Dryer, Refrigerator, Stove, Washer |
| Basement Development | Unfinished |
| Basement Type | N/a (unfinished) |
| Construction Style Attachment | Detached |
| Cooling Type | Central Air Conditioning |
| Exterior Finish | Brick Facing |
| Foundation Type | Poured Concrete |
| Heating Fuel | Natural Gas |
| Heating Type | Forced Air |
| Stories Total | 2 |
| Type | House |
| Utility Water | Municipal Water |
Land
| Acreage | No |
| Sewer | Sanitary Sewer |
| Size Depth | 89 Ft ,8 In |
| Size Frontage | 44 Ft ,10 In |
| Size Irregular | 44.9 X 89.73 Ft |
| Size Total Text | 44.9 X 89.73 Ft |
Rooms
| Level | Type | Length | Width | Dimensions |
|---|---|---|---|---|
| Second Level | Bedroom 2 | 3.89 m | 3.1 m | 3.89 m x 3.1 m |
| Second Level | Bedroom 3 | 2.69 m | 1.65 m | 2.69 m x 1.65 m |
| Main Level | Bedroom | 2.49 m | 3.81 m | 2.49 m x 3.81 m |
| Main Level | Living Room | 2.69 m | 3.96 m | 2.69 m x 3.96 m |
| Main Level | Bathroom | 1.93 m | 1.65 m | 1.93 m x 1.65 m |
| Main Level | Kitchen | 3.1 m | 2.75 m | 3.1 m x 2.75 m |
| Main Level | Foyer | 1.45 m | 1.55 m | 1.45 m x 1.55 m |
https://www.realtor.ca/real-estate/27719768/1214-foxbar-avenue-ottawa-3803-ellwood
Interested?
Contact us for more information
Moe Abdulkader
Salesperson
482 Preston Street
Ottawa, Ontario K1S 4N8
(613) 231-3000






























