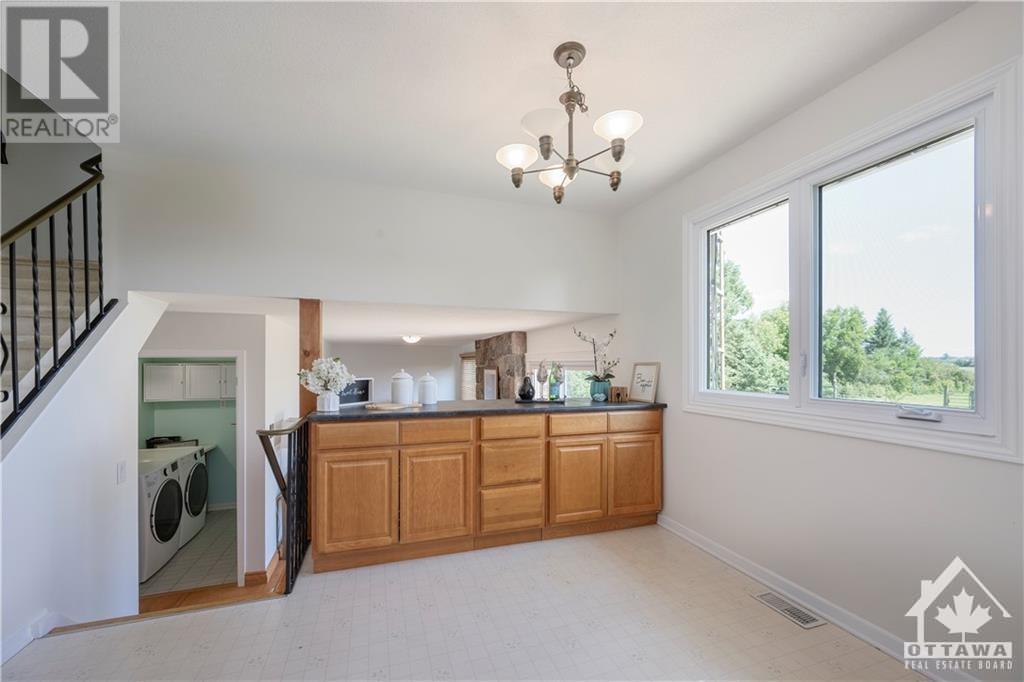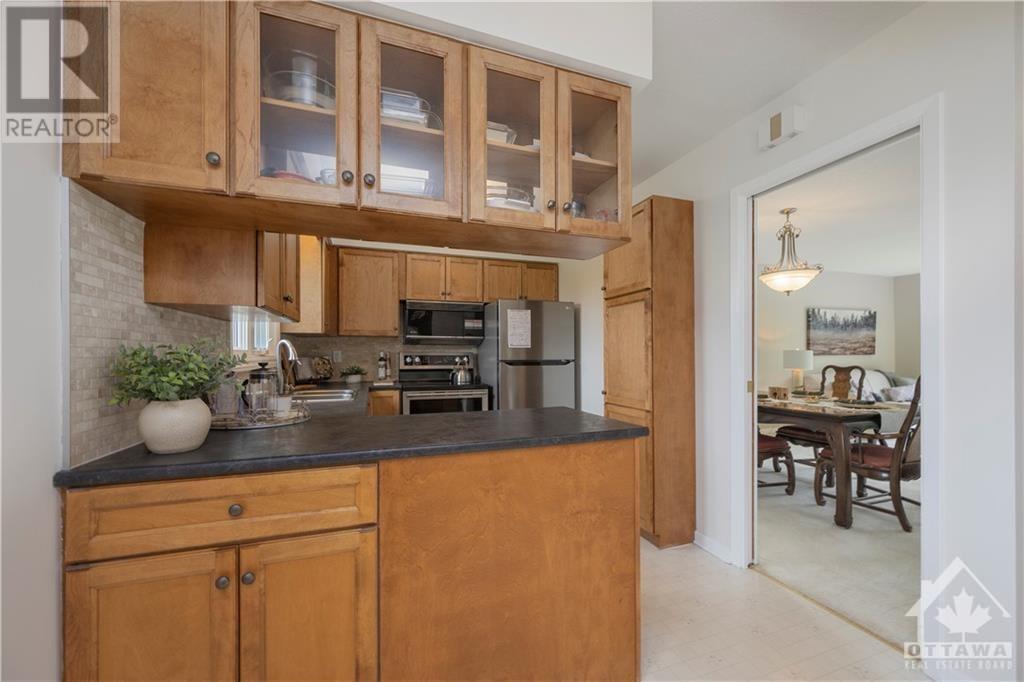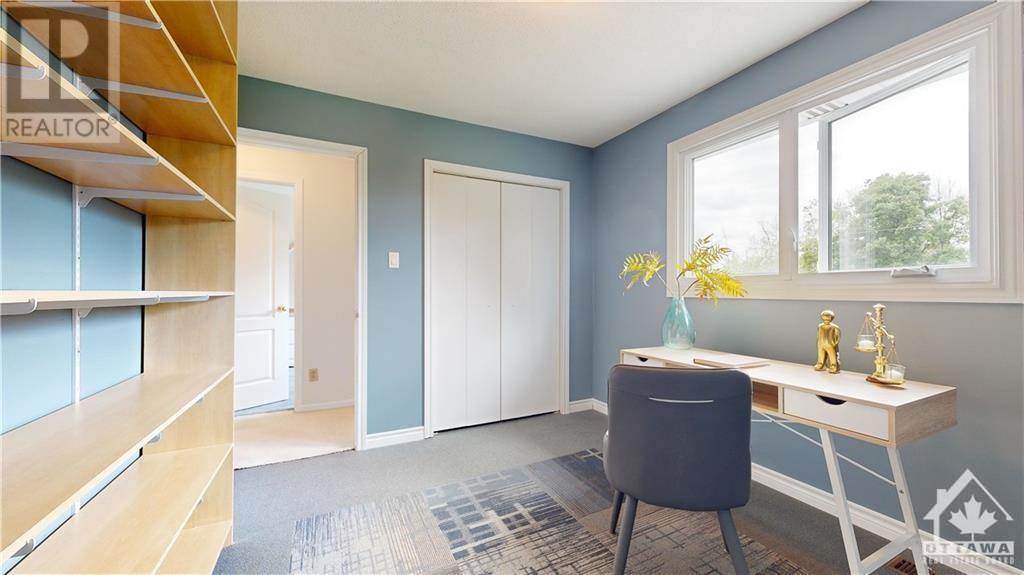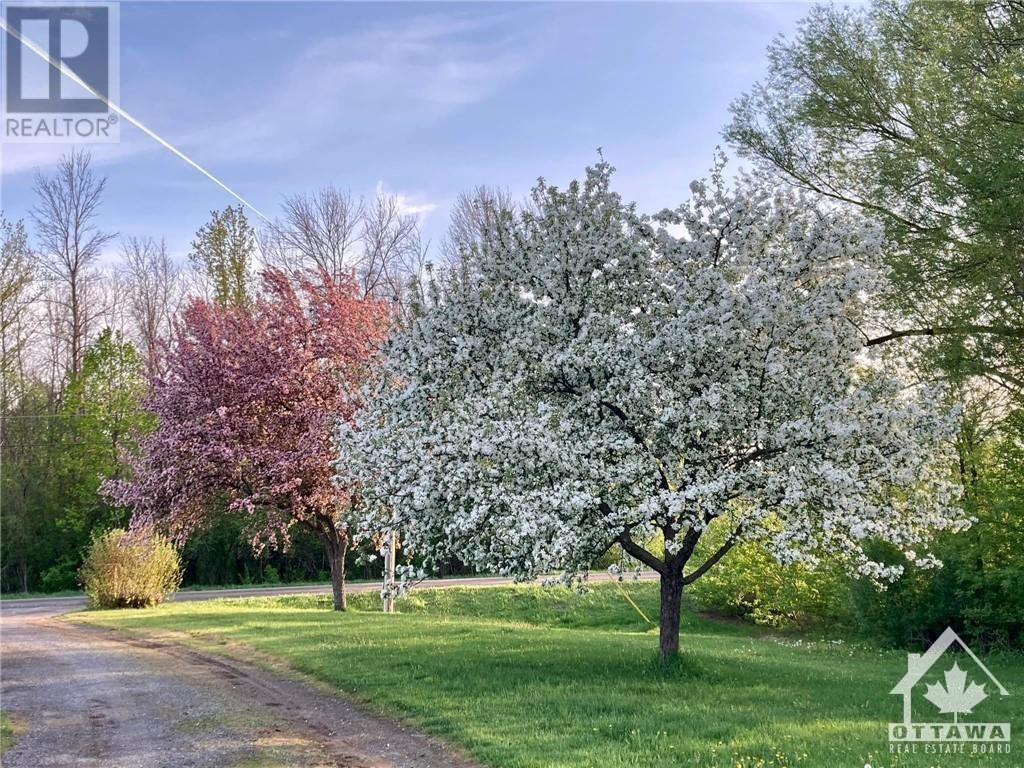1214 Ramsay Concession 12 Road Almonte, Ontario K0A 1A0
$879,900
Situated on aprx 4.83 acres enjoy country living without being remote. Only 20 min from Kanata & 5 min east of the beautiful town of Almonte. This charming 1970's split level home features 4 beds, 1.5 baths w/ main floor laundry & a heated 2 car garage. Exceptionally maintained over the yrs w/ many mechanical upgrades, this bright & spacious home has everything needed inside & out. Enjoy a cozy family rm & ambiance of a wood burning stone fireplace. Family time & dinners in a traditional dinning-living rm. Fully finished basement w/ abundant storage. Paint/Deck 2024, Windows 2016/17, A/C 2023, Roof/Furnace 2012. The fenced in pasture is perfect for equestrian lovers. Hobby Farm/Homesteaders paradise, w/ raised garden beds, & a fully enclosed paddock for fowl & smaller farm animals. 30 x 60 ft barn w/ 4 horse stalls, 2 chicken coops & pens, 2 paddocks, 30 amp panel, plumbing & steel roof (2022). 40 x 80 ft professionally laid Gravel Pad w/ 35 x 60 ft steel framed covered shelter 2017. (id:19720)
Property Details
| MLS® Number | 1416261 |
| Property Type | Single Family |
| Neigbourhood | Mississippi Mills (Ramsay) Twp |
| Amenities Near By | Golf Nearby, Recreation Nearby, Shopping |
| Communication Type | Internet Access |
| Community Features | School Bus |
| Features | Acreage, Private Setting, Wooded Area, Farm Setting, Automatic Garage Door Opener |
| Parking Space Total | 20 |
| Structure | Barn |
Building
| Bathroom Total | 2 |
| Bedrooms Above Ground | 4 |
| Bedrooms Total | 4 |
| Appliances | Refrigerator, Dishwasher, Dryer, Microwave Range Hood Combo, Stove, Washer, Blinds |
| Basement Development | Finished |
| Basement Type | Full (finished) |
| Constructed Date | 1973 |
| Construction Style Attachment | Detached |
| Cooling Type | Central Air Conditioning |
| Exterior Finish | Aluminum Siding, Stone |
| Fireplace Present | Yes |
| Fireplace Total | 1 |
| Fixture | Drapes/window Coverings |
| Flooring Type | Wall-to-wall Carpet, Mixed Flooring, Hardwood, Vinyl |
| Foundation Type | Poured Concrete |
| Half Bath Total | 1 |
| Heating Fuel | Propane, Wood |
| Heating Type | Forced Air, Other |
| Type | House |
| Utility Water | Drilled Well |
Parking
| Attached Garage | |
| Gravel |
Land
| Acreage | Yes |
| Land Amenities | Golf Nearby, Recreation Nearby, Shopping |
| Sewer | Septic System |
| Size Irregular | 4.83 |
| Size Total | 4.83 Ac |
| Size Total Text | 4.83 Ac |
| Zoning Description | Ru |
Rooms
| Level | Type | Length | Width | Dimensions |
|---|---|---|---|---|
| Second Level | Primary Bedroom | 12'10" x 10'8" | ||
| Second Level | Bedroom | 11'2" x 9'4" | ||
| Second Level | Bedroom | 10'8" x 9'7" | ||
| Second Level | Bedroom | 11'0" x 9'3" | ||
| Second Level | 4pc Bathroom | 10'8" x 4'11" | ||
| Basement | Storage | 22'6" x 15'1" | ||
| Lower Level | Computer Room | 16'9" x 10'5" | ||
| Lower Level | Recreation Room | 18'11" x 16'10" | ||
| Main Level | Foyer | 5'11" x 5'1" | ||
| Main Level | Family Room/fireplace | 23'0" x 10'0" | ||
| Main Level | Eating Area | 10'3" x 11'5" | ||
| Main Level | Kitchen | 10'3" x 8'7" | ||
| Main Level | Laundry Room | 7'4" x 5'8" | ||
| Main Level | Partial Bathroom | 5'8" x 3'11" | ||
| Main Level | Dining Room | 11'9" x 9'10" | ||
| Main Level | Living Room | 18'1" x 12'6" |
Interested?
Contact us for more information
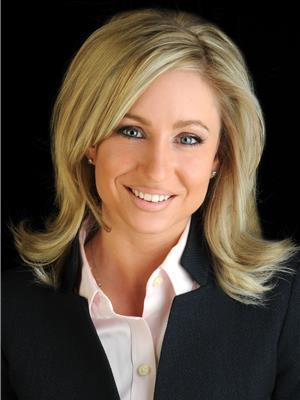
Amanda Schab
Salesperson
482 Preston Street
Ottawa, Ontario K1S 4N8
(613) 231-3000
www.avenuenorth.ca

Rod Maadarani
Salesperson
482 Preston Street
Ottawa, Ontario K1S 4N8
(613) 231-3000
www.avenuenorth.ca
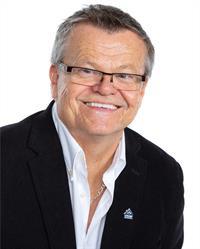
Paul Butcher
Salesperson
www.avenuenorth.ca/
https://www.facebook.com/profile.php?id=100093562233780
https://www.linkedin.com/in/paul-butcher-21b38165/
482 Preston Street
Ottawa, Ontario K1S 4N8
(613) 231-3000
www.avenuenorth.ca















