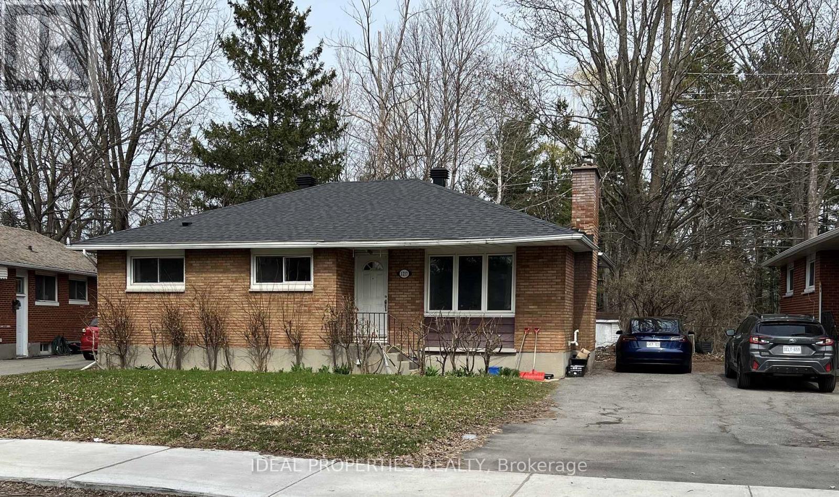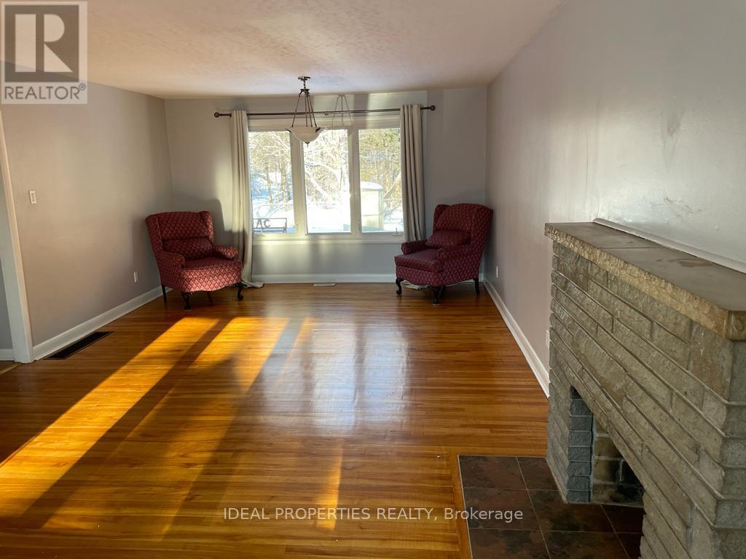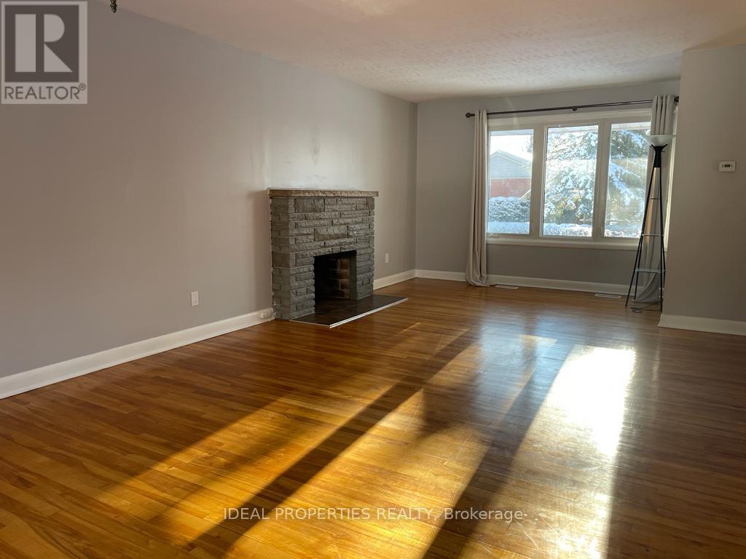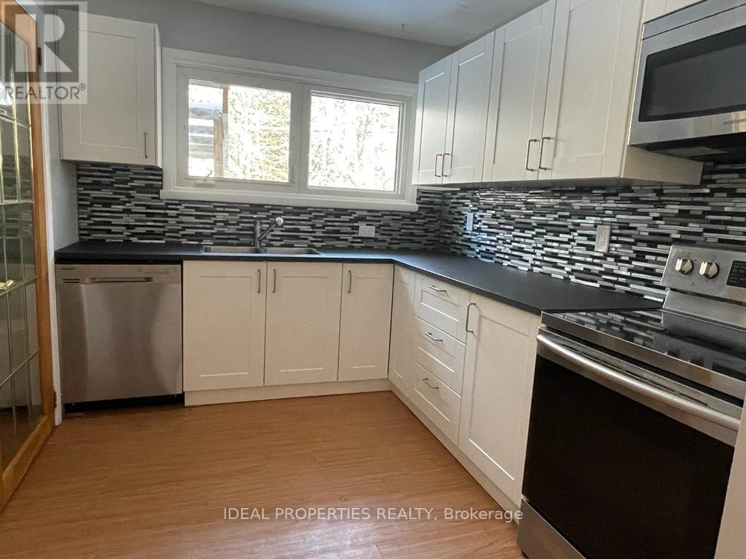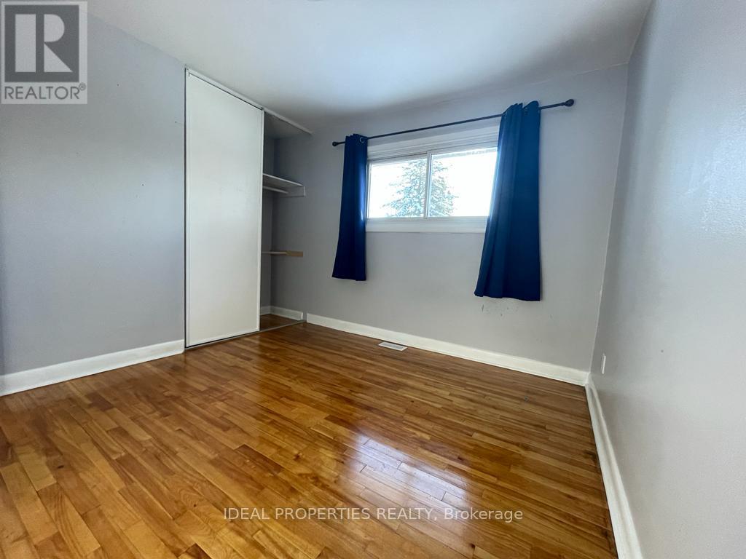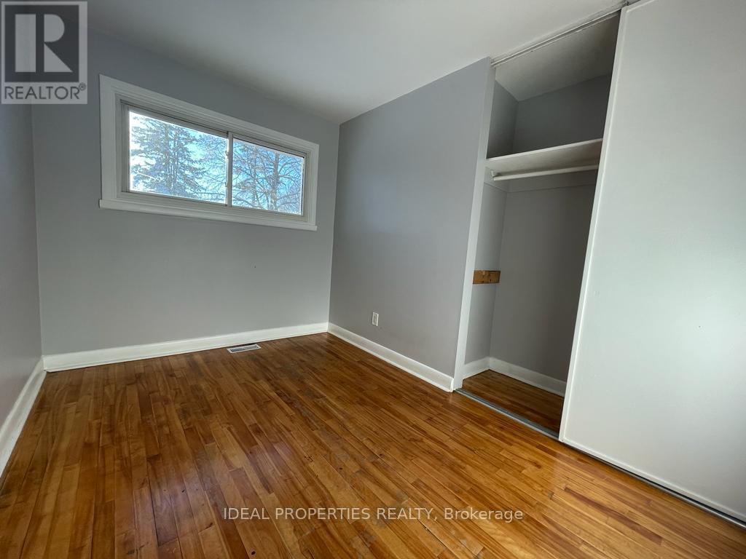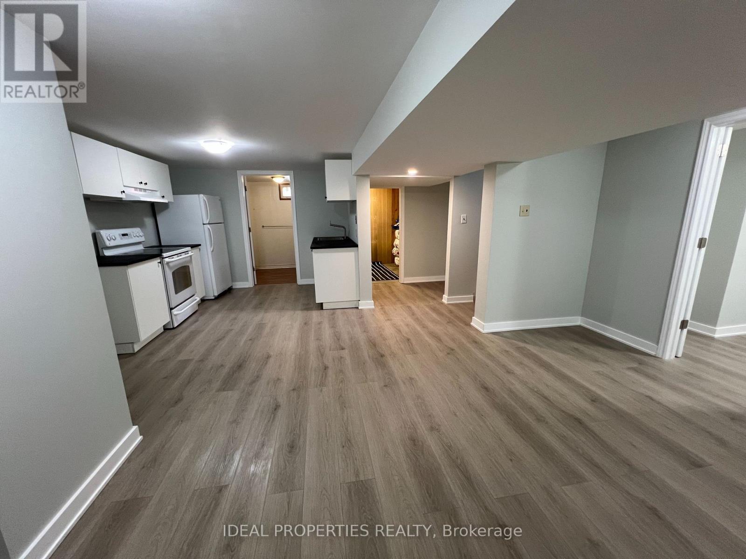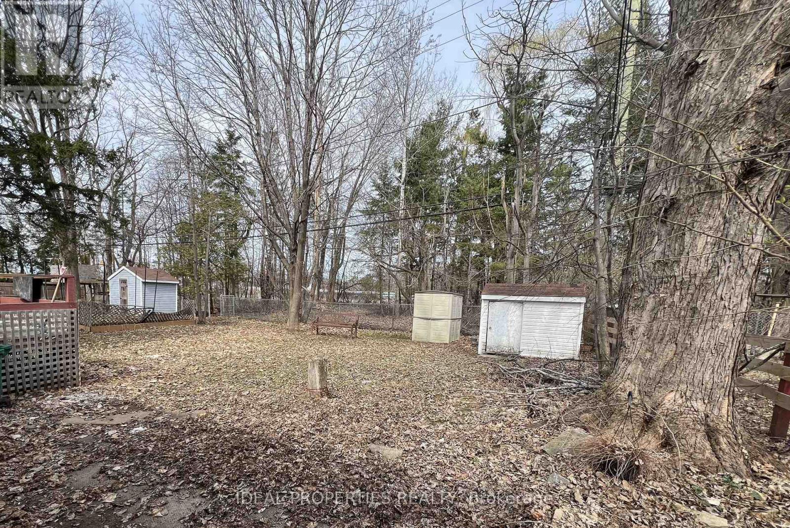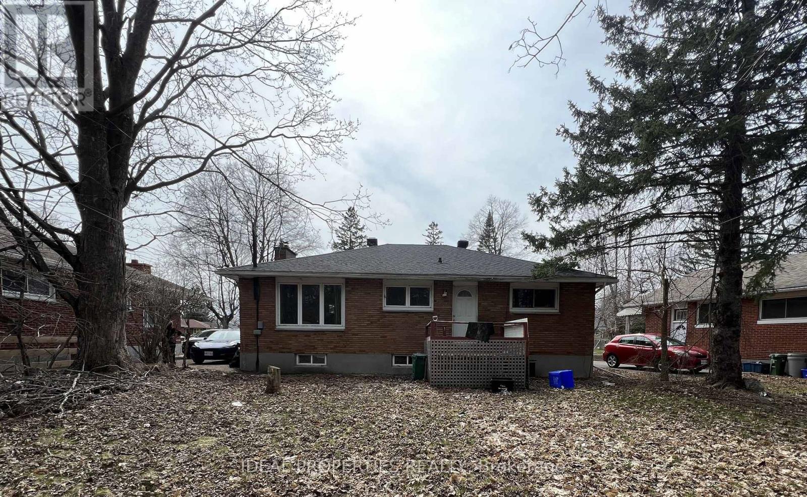1217 Parkway Drive Ottawa, Ontario K2C 2W5
$689,900
Bungalow with 3 bedrooms and 1 full bath on the main floor, featuring a modern kitchen renovated in 2020 with new appliances, including a washer/dryer combo. The separately accessed basement was fully renovated (2025), offering 3 bedrooms, 1 full bath (2020), a second kitchen, a full laundry room, storage room, cold room, and a separate entrance ideal for tenants or extended family. Roof replaced in 2020. Tenants pay all utilities. Located on a large lot with private backyard face to green belt with no rear neighbor. Walking distance to the LRT and college. A solid, high-cash-flow investment with future development potential. Upstairs photo are taken before the tenant moves in. Tenants are on month-to-month lease. 24 hour notice to tenant for all showing is required. (id:19720)
Open House
This property has open houses!
2:00 pm
Ends at:4:00 pm
Property Details
| MLS® Number | X12106385 |
| Property Type | Single Family |
| Community Name | 6304 - Parkway Park |
| Features | Irregular Lot Size, In-law Suite |
| Parking Space Total | 4 |
| Structure | Deck |
Building
| Bathroom Total | 2 |
| Bedrooms Above Ground | 3 |
| Bedrooms Below Ground | 3 |
| Bedrooms Total | 6 |
| Age | 51 To 99 Years |
| Amenities | Fireplace(s) |
| Appliances | Water Meter, Dryer, Microwave, Two Stoves, Washer, Two Refrigerators |
| Architectural Style | Bungalow |
| Basement Development | Finished |
| Basement Type | Full (finished) |
| Construction Style Attachment | Detached |
| Cooling Type | Central Air Conditioning |
| Exterior Finish | Brick |
| Fireplace Present | Yes |
| Fireplace Total | 1 |
| Foundation Type | Concrete |
| Heating Fuel | Natural Gas |
| Heating Type | Forced Air |
| Stories Total | 1 |
| Size Interior | 1,100 - 1,500 Ft2 |
| Type | House |
| Utility Water | Municipal Water |
Parking
| No Garage |
Land
| Acreage | No |
| Sewer | Sanitary Sewer |
| Size Depth | 105 Ft |
| Size Frontage | 50 Ft |
| Size Irregular | 50 X 105 Ft |
| Size Total Text | 50 X 105 Ft |
| Zoning Description | Residential |
Rooms
| Level | Type | Length | Width | Dimensions |
|---|---|---|---|---|
| Basement | Kitchen | 2.92 m | 2.22 m | 2.92 m x 2.22 m |
| Basement | Living Room | 4.28 m | 4.08 m | 4.28 m x 4.08 m |
| Basement | Bathroom | Measurements not available | ||
| Basement | Laundry Room | Measurements not available | ||
| Basement | Cold Room | Measurements not available | ||
| Basement | Other | Measurements not available | ||
| Basement | Bedroom 4 | 3.42 m | 2.45 m | 3.42 m x 2.45 m |
| Basement | Bedroom 5 | 3 m | 2.76 m | 3 m x 2.76 m |
| Basement | Bedroom | 4.11 m | 2.94 m | 4.11 m x 2.94 m |
| Main Level | Bedroom | 3.73 m | 3.07 m | 3.73 m x 3.07 m |
| Main Level | Bedroom 2 | 3.35 m | 3.04 m | 3.35 m x 3.04 m |
| Main Level | Bedroom 3 | 3.35 m | 2.15 m | 3.35 m x 2.15 m |
| Main Level | Kitchen | 4.44 m | 2.48 m | 4.44 m x 2.48 m |
| Main Level | Living Room | 4.64 m | 4.08 m | 4.64 m x 4.08 m |
| Main Level | Dining Room | 4.11 m | 3.04 m | 4.11 m x 3.04 m |
| Main Level | Bathroom | Measurements not available |
Utilities
| Sewer | Installed |
https://www.realtor.ca/real-estate/28220679/1217-parkway-drive-ottawa-6304-parkway-park
Contact Us
Contact us for more information
Amir Zand
Salesperson
800-1730 St. Laurent Blvd.
Ottawa, Ontario K1G 3Y7
(613) 366-1713

Sam Mostafavi
Broker of Record
www.idealpropertiesrealty.com/
www.facebook.com/TheOttawaproperties?ref=ts&fref=ts
www.linkedin.com/profile/view?id=52532387&trk=tab_pro
800-1730 St. Laurent Blvd.
Ottawa, Ontario K1G 3Y7
(613) 366-1713


