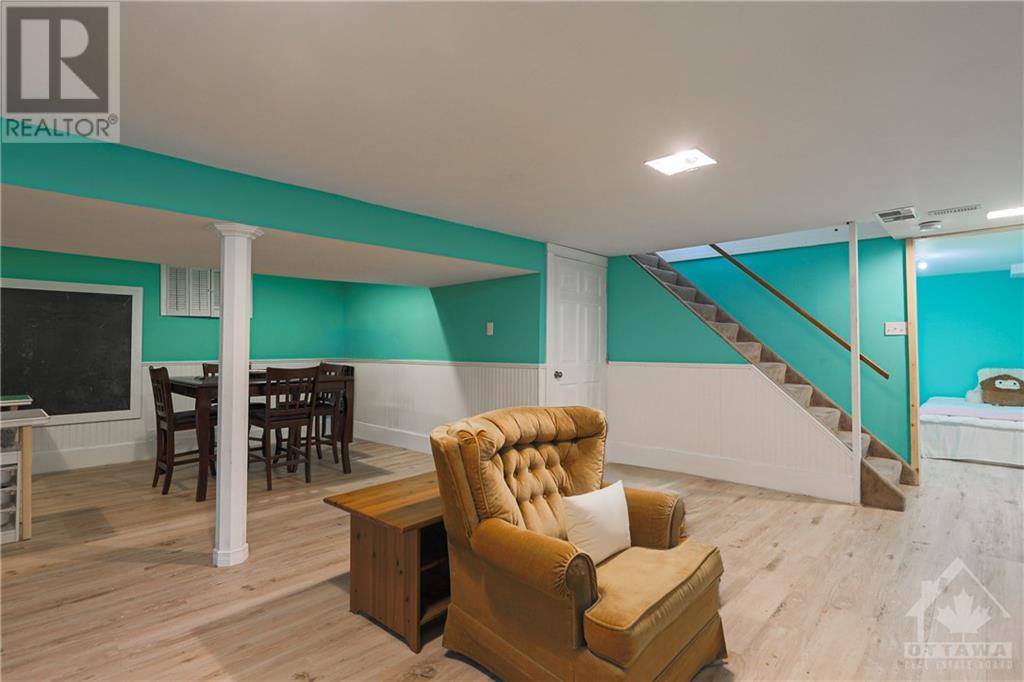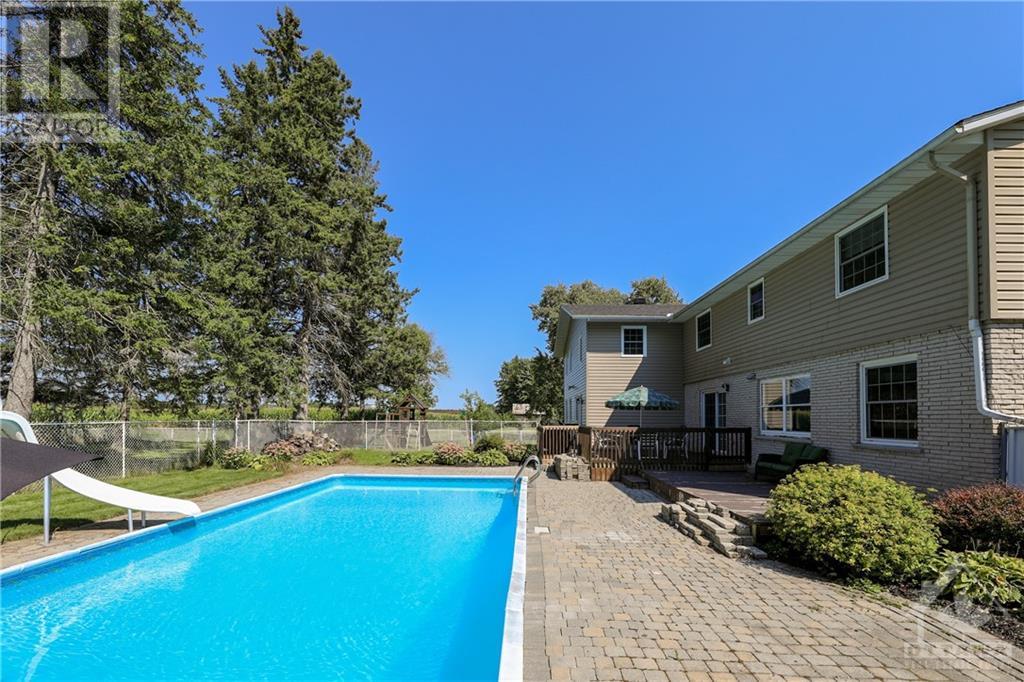12183 County 18 Road Williamsburg, Ontario K0C 2H0
$674,900
Welcome to the ultimate family haven! This stunning 5bed/3bath home is designed w/both space & style in mind, boasting 2 dedicated home offices that can easily flex into a new space as your family grows. The primary suite offers a true escape, w/double walk-in closets & a spa-like ensuite! The heart of the home, you’ll find an open-concept kitchen perfect for family gatherings; spacious, inviting, & ready for everyone to cook, eat, & connect. An oversized pantry w/custom built-ins ensures you can keep everything organized (or just hide the mess when guests arrive!). The expansive 210sqft. mudroom? It's the ultimate space to keep all your outdoor gear & everyday essentials sorted. Step outside to your private fenced backyard, complete w/an in-ground pool—a perfect space for kids, pets, and endless summer fun, all framed by serene views of surrounding farm fields. Located in a peaceful community, this home offers the charm of country living w/easy access to local amenities. (id:19720)
Property Details
| MLS® Number | 1410130 |
| Property Type | Single Family |
| Neigbourhood | Williamsburg |
| Amenities Near By | Golf Nearby, Recreation Nearby |
| Communication Type | Internet Access |
| Community Features | Family Oriented |
| Features | Private Setting, Treed |
| Parking Space Total | 10 |
| Pool Type | Inground Pool |
| Structure | Deck, Patio(s) |
Building
| Bathroom Total | 3 |
| Bedrooms Above Ground | 5 |
| Bedrooms Total | 5 |
| Appliances | Refrigerator, Dishwasher, Dryer, Stove, Washer |
| Basement Development | Partially Finished |
| Basement Type | Full (partially Finished) |
| Constructed Date | 1972 |
| Construction Style Attachment | Detached |
| Cooling Type | Central Air Conditioning |
| Exterior Finish | Brick, Siding |
| Fixture | Drapes/window Coverings |
| Flooring Type | Hardwood, Tile, Vinyl |
| Foundation Type | Block, Poured Concrete |
| Half Bath Total | 1 |
| Heating Fuel | Propane |
| Heating Type | Forced Air |
| Stories Total | 2 |
| Type | House |
| Utility Water | Drilled Well |
Parking
| Attached Garage | |
| Inside Entry | |
| Oversize | |
| Electric Vehicle Charging Station(s) |
Land
| Acreage | No |
| Fence Type | Fenced Yard |
| Land Amenities | Golf Nearby, Recreation Nearby |
| Sewer | Septic System |
| Size Depth | 203 Ft ,9 In |
| Size Frontage | 145 Ft |
| Size Irregular | 145 Ft X 203.72 Ft |
| Size Total Text | 145 Ft X 203.72 Ft |
| Zoning Description | Res |
Rooms
| Level | Type | Length | Width | Dimensions |
|---|---|---|---|---|
| Second Level | Primary Bedroom | 23'9" x 14'9" | ||
| Second Level | 5pc Ensuite Bath | 16'6" x 10'1" | ||
| Second Level | Office | 9'9" x 19'9" | ||
| Second Level | Office | 11'1" x 19'1" | ||
| Second Level | Bedroom | 11'5" x 14'1" | ||
| Second Level | Laundry Room | 12'9" x 7'11" | ||
| Second Level | Bedroom | 10'1" x 10'7" | ||
| Second Level | Bedroom | 10'5" x 8'10" | ||
| Second Level | Bedroom | 11'1" x 9'4" | ||
| Second Level | 4pc Bathroom | 7'11" x 5'2" | ||
| Main Level | Mud Room | 18'2" x 7'8" | ||
| Main Level | Den | 12'1" x 14'11" | ||
| Main Level | Kitchen | 10'11" x 21'4" | ||
| Main Level | Dining Room | 10'4" x 9'1" | ||
| Main Level | Living Room | 12'10" x 19'8" |
https://www.realtor.ca/real-estate/27377447/12183-county-18-road-williamsburg-williamsburg
Interested?
Contact us for more information

Deb Driscoll
Salesperson

3000 County Road 43
Kemptville, Ontario K0G 1J0
(613) 258-4900
(613) 215-0882
www.remaxaffiliates.ca

Jaime Peca
Salesperson
driscollpeca.com/

3000 County Road 43
Kemptville, Ontario K0G 1J0
(613) 258-4900
(613) 215-0882
www.remaxaffiliates.ca

































