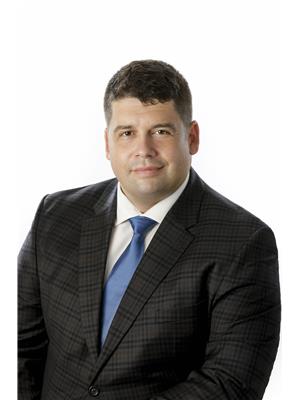1223 Montblanc Crescent Russell, Ontario K0A 1W0
$2,350 Monthly
Welcome to an exceptional new residential offering at 1223 Montblanc, where modern living meets thoughtful design. This brand-new apartment, situated in a meticulously crafted duplex, presents an impressive living space that caters to today's sophisticated homeowner. The heart of this home features two generously proportioned bedrooms, each boasting its own walk-in closet for optimal storage and organization. The master suite elevates luxury living with a private ensuite bathroom, creating a personal sanctuary within your home. Throughout the residence, you'll find innovative features that set this property apart, including a high-efficiency heat pump system that significantly reduces utility costs. The apartment's progressive design eliminates water heater rental fees and includes separate water metering, leaving you responsible for only the hydro bill and your own water usage. Tech-savvy professionals will appreciate the forward-thinking infrastructure, with ethernet cables pre-wired throughout the space, requiring only a network switch installation in the garage to complete the smart home setup. This thoughtfully designed residence represents the perfect blend of comfort, efficiency, and modern convenience. (id:19720)
Property Details
| MLS® Number | X12111587 |
| Property Type | Multi-family |
| Community Name | 602 - Embrun |
| Parking Space Total | 2 |
Building
| Bathroom Total | 2 |
| Bedrooms Above Ground | 2 |
| Bedrooms Total | 2 |
| Age | New Building |
| Amenities | Separate Electricity Meters |
| Appliances | Water Heater, Water Meter, Dishwasher, Dryer, Stove, Washer, Refrigerator |
| Cooling Type | Central Air Conditioning, Air Exchanger |
| Exterior Finish | Brick Facing |
| Foundation Type | Concrete |
| Heating Fuel | Electric |
| Heating Type | Forced Air |
| Size Interior | 700 - 1,100 Ft2 |
| Type | Duplex |
| Utility Water | Municipal Water |
Parking
| Attached Garage | |
| Garage |
Land
| Acreage | No |
| Sewer | Sanitary Sewer |
Rooms
| Level | Type | Length | Width | Dimensions |
|---|---|---|---|---|
| Main Level | Living Room | 8.3 m | 3.9 m | 8.3 m x 3.9 m |
| Main Level | Kitchen | 4.1 m | 3.9 m | 4.1 m x 3.9 m |
| Main Level | Laundry Room | 1.6 m | 1.9 m | 1.6 m x 1.9 m |
| Main Level | Bedroom | 3.6 m | 4.2 m | 3.6 m x 4.2 m |
| Main Level | Bathroom | 3 m | 1.5 m | 3 m x 1.5 m |
| Main Level | Bedroom 2 | 2.7 m | 3 m | 2.7 m x 3 m |
| Main Level | Bathroom | 3 m | 1.5 m | 3 m x 1.5 m |
| Main Level | Utility Room | 1.9 m | 1.5 m | 1.9 m x 1.5 m |
Utilities
| Cable | Available |
| Sewer | Available |
https://www.realtor.ca/real-estate/28232694/1223-montblanc-crescent-russell-602-embrun
Contact Us
Contact us for more information

Guillaume A. Dufour
Salesperson
agents.royallepage.ca/Guillaume
#107-250 Centrum Blvd.
Ottawa, Ontario K1E 3J1
(613) 830-3350
(613) 830-0759



















