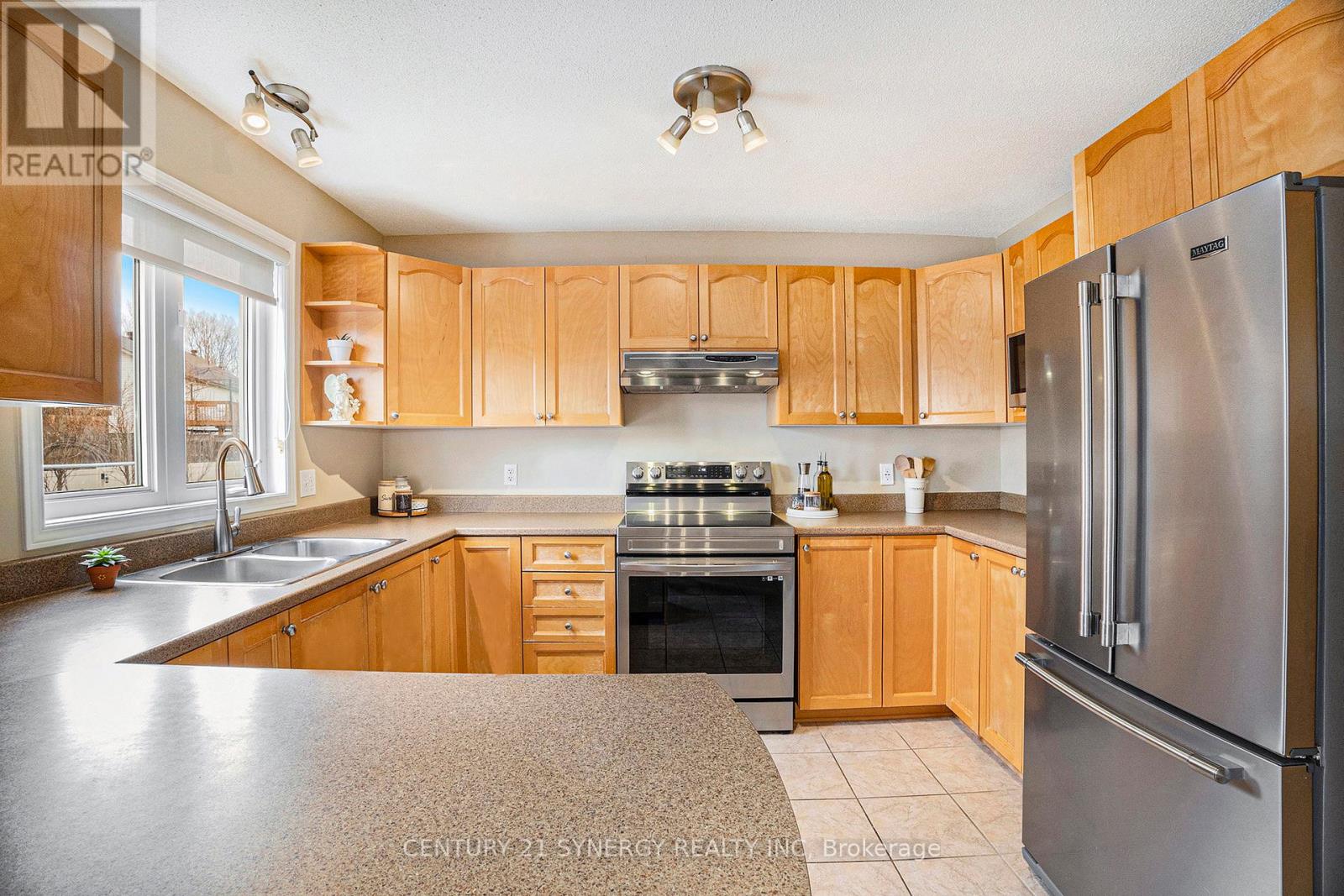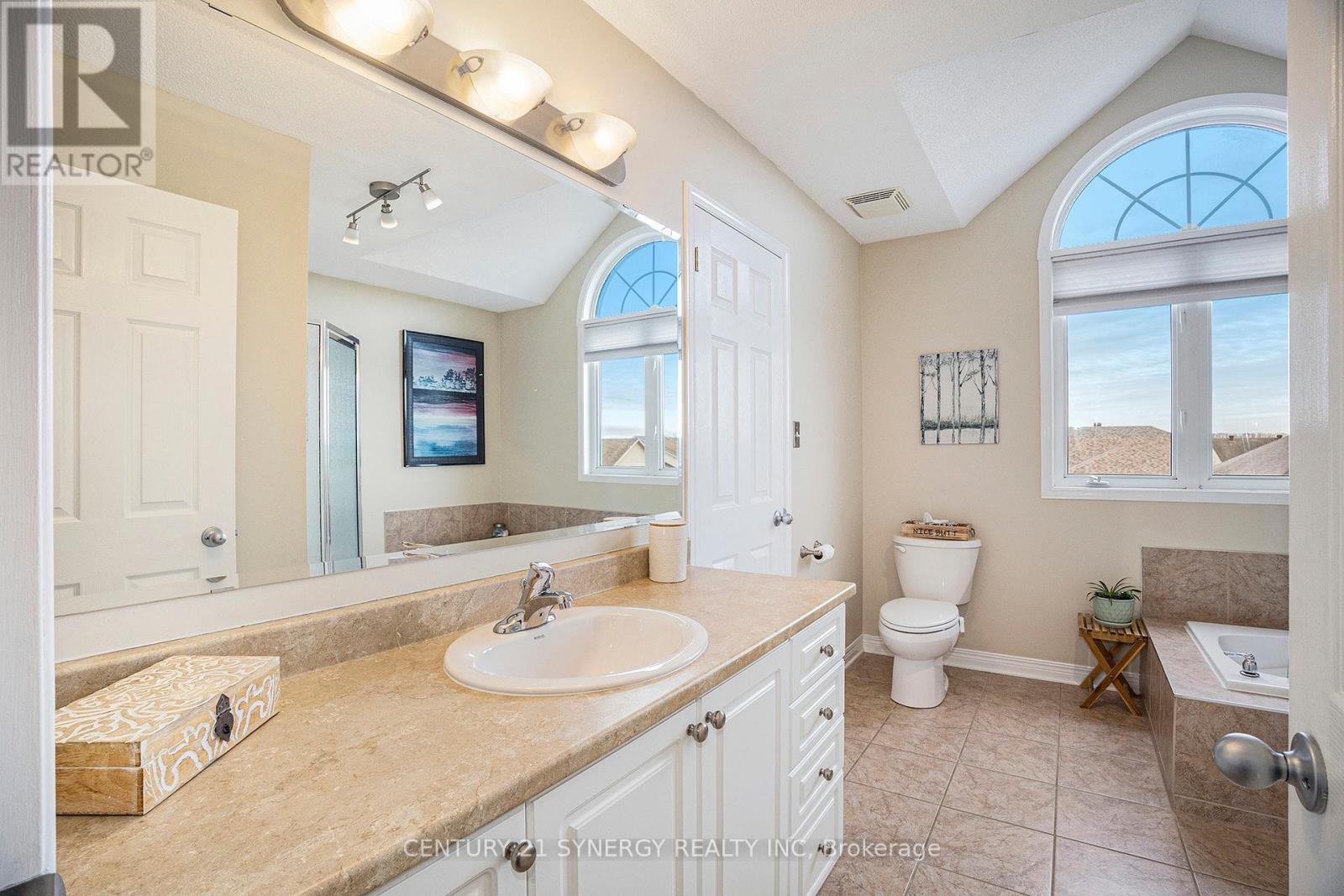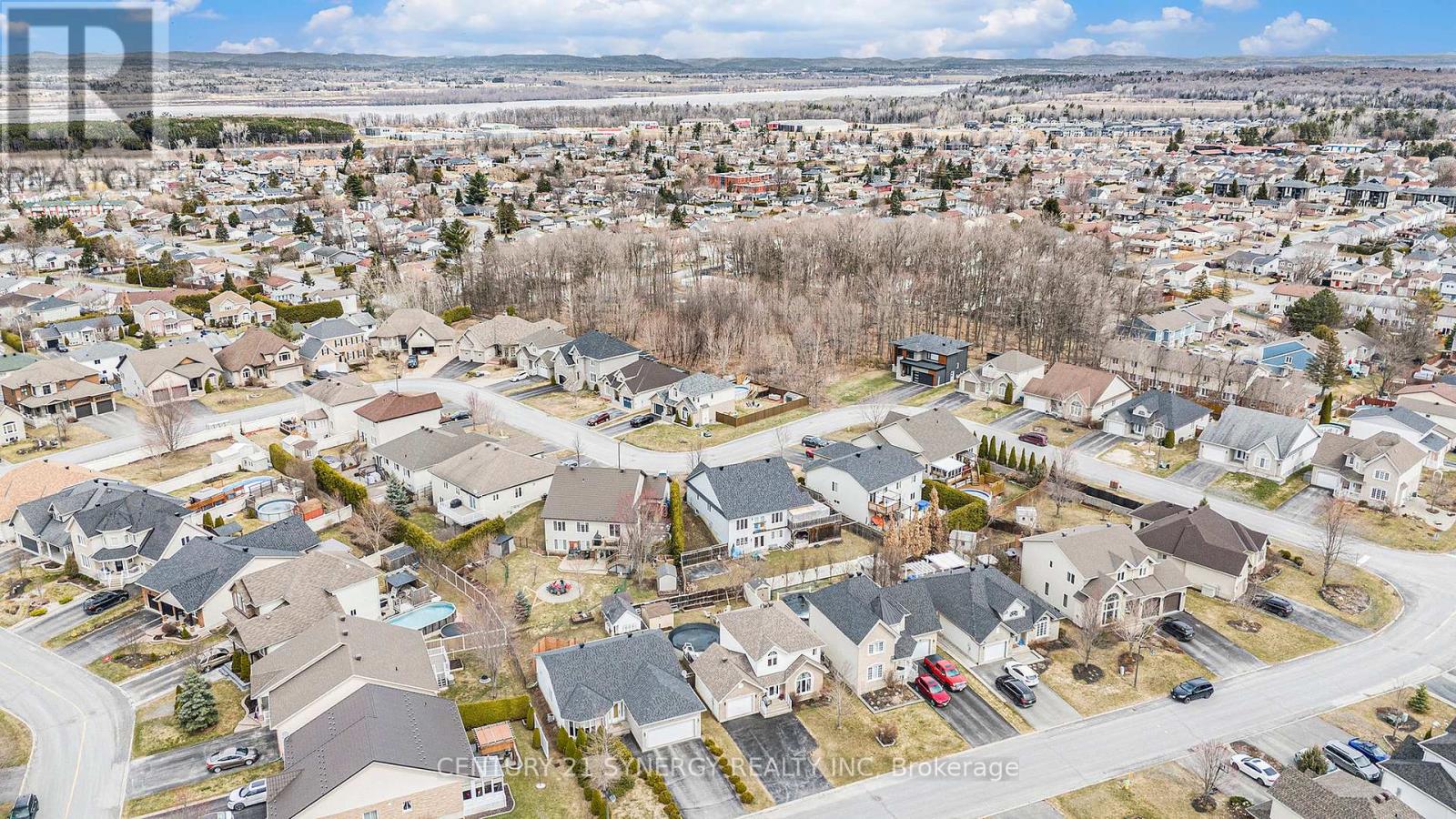1228 Cote Street Clarence-Rockland, Ontario K4K 0A6
$610,000
Welcome to this beautifully maintained 3-bedroom, 2-bathroom home located in the vibrant and family-friendly community of Rockland. This inviting two-storey property offers the perfect blend of comfort, functionality, and outdoor enjoyment. Step inside to discover a bright and spacious main floor, a generous living room, and a well-appointed kitchen ideal for everyday living and entertaining. The convenient powder room includes main floor laundry for added ease. Upstairs, the primary bedroom boasts a walk-in closet and direct access to a cheater-style bathroom, shared with two additional spacious bedrooms, all with cozy carpeted flooring for ultimate comfort. The fully finished basement offers extra living space, a rough-in for a future bathroom, and plenty of flexibility for a home gym, office, or recreation area. Additional features include a central vacuum system for effortless cleaning. Step outside to your private backyard oasis fully fenced with a large deck and an above-ground pool, perfect for summer entertaining, family gatherings, or relaxing after a long day. Don't miss your chance to own this move-in-ready gem in a prime location close to schools, parks, and all amenities Rockland has to offer! Roof 2019, Furnace, AC, Windows & Doors 2006. (id:19720)
Property Details
| MLS® Number | X12085440 |
| Property Type | Single Family |
| Community Name | 606 - Town of Rockland |
| Parking Space Total | 5 |
| Pool Type | Above Ground Pool |
Building
| Bathroom Total | 2 |
| Bedrooms Above Ground | 3 |
| Bedrooms Total | 3 |
| Appliances | Central Vacuum, Blinds, Dishwasher, Dryer, Garage Door Opener, Stove, Washer, Refrigerator |
| Basement Development | Finished |
| Basement Type | Full (finished) |
| Construction Style Attachment | Detached |
| Cooling Type | Central Air Conditioning |
| Exterior Finish | Brick, Vinyl Siding |
| Foundation Type | Poured Concrete |
| Half Bath Total | 1 |
| Heating Fuel | Natural Gas |
| Heating Type | Forced Air |
| Stories Total | 2 |
| Size Interior | 1,500 - 2,000 Ft2 |
| Type | House |
| Utility Water | Municipal Water |
Parking
| Attached Garage | |
| Garage |
Land
| Acreage | No |
| Sewer | Sanitary Sewer |
| Size Depth | 106 Ft |
| Size Frontage | 49 Ft ,10 In |
| Size Irregular | 49.9 X 106 Ft |
| Size Total Text | 49.9 X 106 Ft |
Rooms
| Level | Type | Length | Width | Dimensions |
|---|---|---|---|---|
| Second Level | Primary Bedroom | 3.73 m | 5.06 m | 3.73 m x 5.06 m |
| Second Level | Bedroom 2 | 3.06 m | 3.35 m | 3.06 m x 3.35 m |
| Second Level | Bedroom 3 | 3.05 m | 4.06 m | 3.05 m x 4.06 m |
| Second Level | Bathroom | 3.21 m | 3.54 m | 3.21 m x 3.54 m |
| Basement | Recreational, Games Room | 7.03 m | 6.76 m | 7.03 m x 6.76 m |
| Main Level | Foyer | 2.93 m | 2.43 m | 2.93 m x 2.43 m |
| Main Level | Living Room | 4.1 m | 4.69 m | 4.1 m x 4.69 m |
| Main Level | Bathroom | 3.05 m | 1.64 m | 3.05 m x 1.64 m |
| Main Level | Kitchen | 3.15 m | 3.4 m | 3.15 m x 3.4 m |
| Main Level | Dining Room | 3.88 m | 3.35 m | 3.88 m x 3.35 m |
Utilities
| Cable | Installed |
| Sewer | Installed |
https://www.realtor.ca/real-estate/28173921/1228-cote-street-clarence-rockland-606-town-of-rockland
Contact Us
Contact us for more information

Matt Gibbs
Salesperson
www.mattgibbsgroup.com/
www.facebook.com/mattgibbsgroup
2733 Lancaster Road, Unit 121
Ottawa, Ontario K1B 0A9
(613) 317-2121
(613) 903-7703



















































